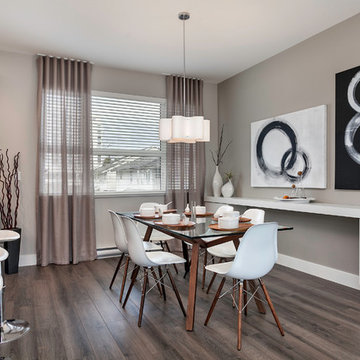6.478 fotos de comedores pequeños
Filtrar por
Presupuesto
Ordenar por:Popular hoy
161 - 180 de 6478 fotos
Artículo 1 de 3
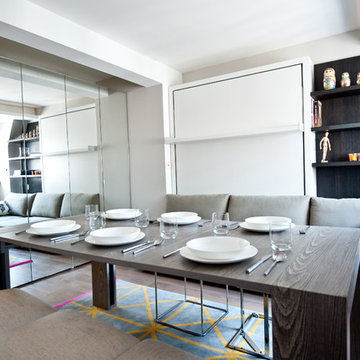
Foto de comedor contemporáneo pequeño con paredes grises y suelo de madera clara

This Paradise Model ATU is extra tall and grand! As you would in you have a couch for lounging, a 6 drawer dresser for clothing, and a seating area and closet that mirrors the kitchen. Quartz countertops waterfall over the side of the cabinets encasing them in stone. The custom kitchen cabinetry is sealed in a clear coat keeping the wood tone light. Black hardware accents with contrast to the light wood. A main-floor bedroom- no crawling in and out of bed. The wallpaper was an owner request; what do you think of their choice?
The bathroom has natural edge Hawaiian mango wood slabs spanning the length of the bump-out: the vanity countertop and the shelf beneath. The entire bump-out-side wall is tiled floor to ceiling with a diamond print pattern. The shower follows the high contrast trend with one white wall and one black wall in matching square pearl finish. The warmth of the terra cotta floor adds earthy warmth that gives life to the wood. 3 wall lights hang down illuminating the vanity, though durning the day, you likely wont need it with the natural light shining in from two perfect angled long windows.
This Paradise model was way customized. The biggest alterations were to remove the loft altogether and have one consistent roofline throughout. We were able to make the kitchen windows a bit taller because there was no loft we had to stay below over the kitchen. This ATU was perfect for an extra tall person. After editing out a loft, we had these big interior walls to work with and although we always have the high-up octagon windows on the interior walls to keep thing light and the flow coming through, we took it a step (or should I say foot) further and made the french pocket doors extra tall. This also made the shower wall tile and shower head extra tall. We added another ceiling fan above the kitchen and when all of those awning windows are opened up, all the hot air goes right up and out.
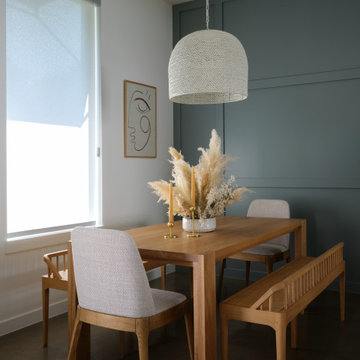
Added wood feature wall and new chandelier to builder spec home
Kitchen update in builder spec home
---
Project designed by the Atomic Ranch featured modern designers at Breathe Design Studio. From their Austin design studio, they serve an eclectic and accomplished nationwide clientele including in Palm Springs, LA, and the San Francisco Bay Area.
For more about Breathe Design Studio, see here: https://www.breathedesignstudio.com/
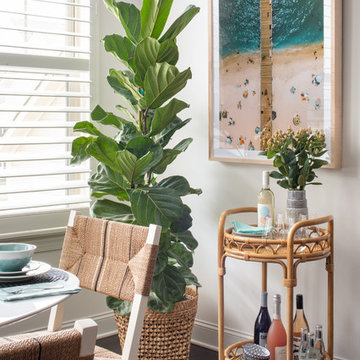
We designed a sunny dining room outfitted with a bar cart for charming wining and dining for this young family, by Mary Hannah Interiors.
Foto de comedor costero pequeño abierto sin chimenea con paredes blancas, suelo de madera oscura y suelo marrón
Foto de comedor costero pequeño abierto sin chimenea con paredes blancas, suelo de madera oscura y suelo marrón
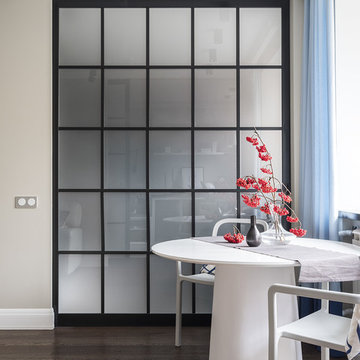
Дина Александрова
Ejemplo de comedor contemporáneo pequeño abierto con paredes beige, suelo de madera en tonos medios y suelo marrón
Ejemplo de comedor contemporáneo pequeño abierto con paredes beige, suelo de madera en tonos medios y suelo marrón
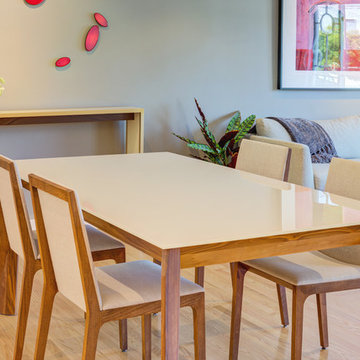
New white glass top dining table and matching chairs sit across from a console table by HEWN under playful artwork. New Crate & Barrel Genesis sofa defines the new living room sitting area.
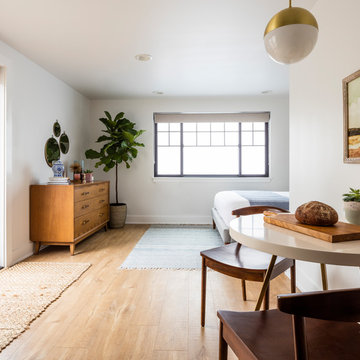
This one is near and dear to my heart. Not only is it in my own backyard, it is also the first remodel project I've gotten to do for myself! This space was previously a detached two car garage in our backyard. Seeing it transform from such a utilitarian, dingy garage to a bright and cheery little retreat was so much fun and so rewarding! This space was slated to be an AirBNB from the start and I knew I wanted to design it for the adventure seeker, the savvy traveler, and those who appreciate all the little design details . My goal was to make a warm and inviting space that our guests would look forward to coming back to after a full day of exploring the city or gorgeous mountains and trails that define the Pacific Northwest. I also wanted to make a few bold choices, like the hunter green kitchen cabinets or patterned tile, because while a lot of people might be too timid to make those choice for their own home, who doesn't love trying it on for a few days?At the end of the day I am so happy with how it all turned out!
---
Project designed by interior design studio Kimberlee Marie Interiors. They serve the Seattle metro area including Seattle, Bellevue, Kirkland, Medina, Clyde Hill, and Hunts Point.
For more about Kimberlee Marie Interiors, see here: https://www.kimberleemarie.com/
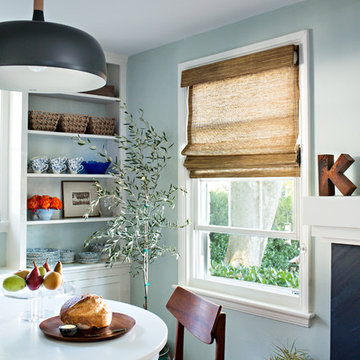
Our Modern Cottage project included a fresh update to the existing dining and sitting rooms with new modern lighting, window treatments, gallery walls and styling.
We love the way this space mixes traditional and modern touches to create a youthful, fresh take on this 1920's cottage.
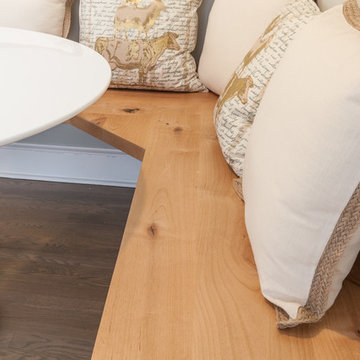
Elizabeth Steiner Photography
Foto de comedor de cocina marinero pequeño con paredes grises y suelo de madera en tonos medios
Foto de comedor de cocina marinero pequeño con paredes grises y suelo de madera en tonos medios
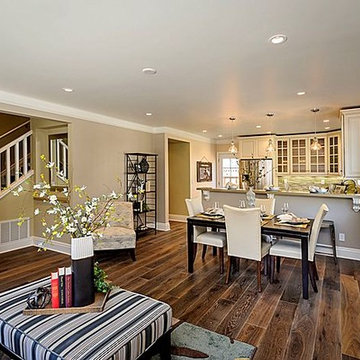
Imagen de comedor tradicional renovado pequeño abierto con paredes beige y suelo de madera oscura
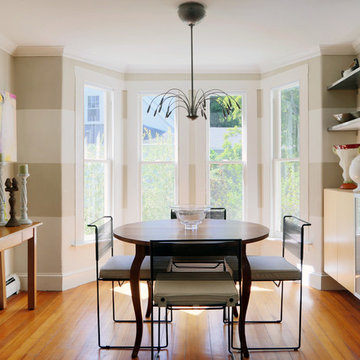
Blending contemporary and historic styles requires innovative design and a well-balanced aesthetic. That was the challenge we faced in creating a modern kitchen for this historic home in Lynnfield, MA. The final design retained the classically beautiful spatial and structural elements of the home while introducing a sleek sophistication. We mixed the two design palettes carefully. For instance, juxtaposing the warm, distressed wood of an original door with the smooth, brightness of non-paneled, maple cabinetry. A cork floor and accent cabinets of white metal add texture while a seated, step-down peninsula and built in bookcase create an open transition from the kitchen proper to an inviting dining space. This is truly a space where the past and present can coexist harmoniously.
Photo Credit: Eric Roth
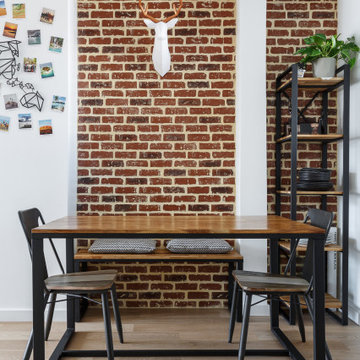
Transformer la maison où l'on a grandi
Voilà un projet de rénovation un peu particulier. Il nous a été confié par Cyril qui a grandi avec sa famille dans ce joli 50 m².
Aujourd'hui, ce bien lui appartient et il souhaitait se le réapproprier en rénovant chaque pièce. Coup de cœur pour la cuisine ouverte et sa petite verrière et la salle de bain black & white
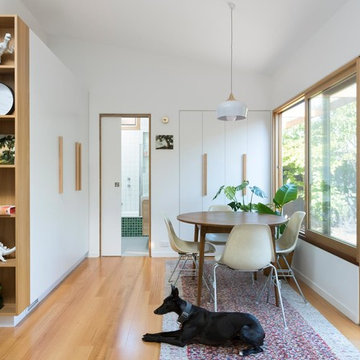
Maximum sunlight streams into this dining / kitchen area. A compact laundry sits behind bi-fold doors & the bathroom is tucked beside. White walls, timber doors & windows & highlight green tiles make this space light, bright & warm.
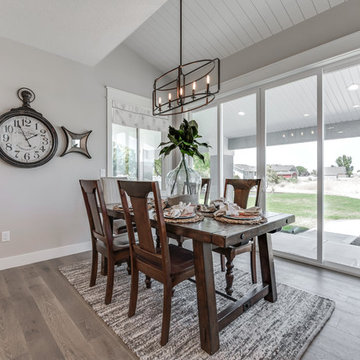
Diseño de comedor de estilo americano pequeño abierto con paredes beige y suelo de madera en tonos medios
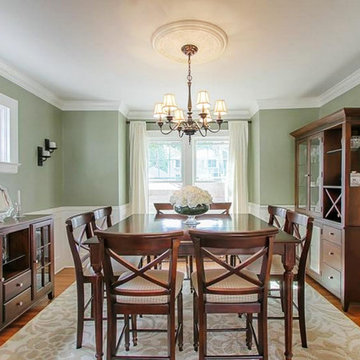
Diseño de comedor tradicional pequeño cerrado con paredes verdes y suelo de madera oscura
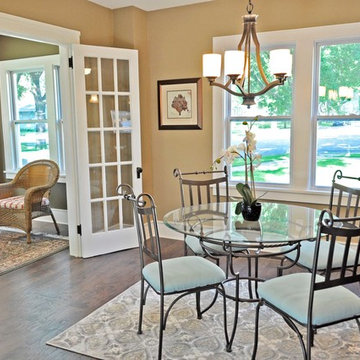
Diseño de comedor de cocina de estilo americano pequeño sin chimenea con paredes beige y suelo de madera oscura
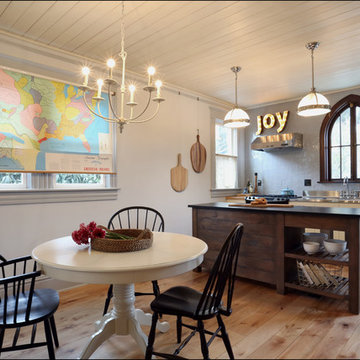
A vintage map detailing the traditional territories of Native American tribal groups acts as window shade and homework inspiration. Photos by Photo Art Portraits
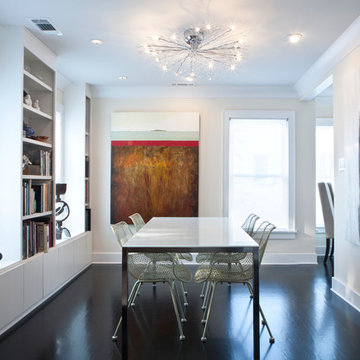
The dining room was turned into a library and dining room. The wall on the right was an obvious wall for a china cabinet, but it felt too oppressive. Instead we surrounded the windows with built ins, which provided storage below sill level and display above.
Bailey Davidson Photography
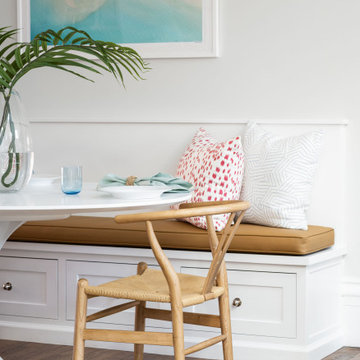
Coastal transitional dining space with built-in bench
Modelo de comedor marinero pequeño con con oficina, paredes blancas, suelo de madera en tonos medios y suelo marrón
Modelo de comedor marinero pequeño con con oficina, paredes blancas, suelo de madera en tonos medios y suelo marrón
6.478 fotos de comedores pequeños
9
