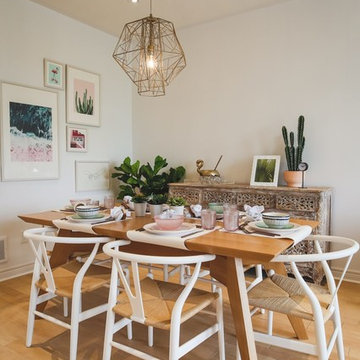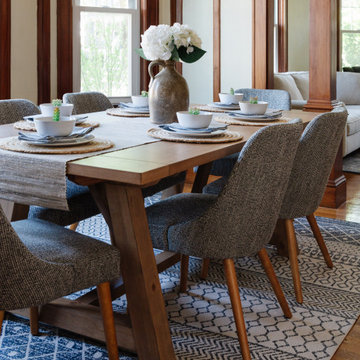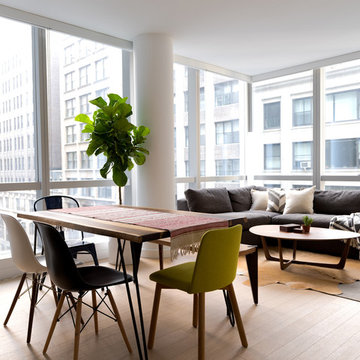3.067 fotos de comedores pequeños
Filtrar por
Presupuesto
Ordenar por:Popular hoy
81 - 100 de 3067 fotos
Artículo 1 de 3
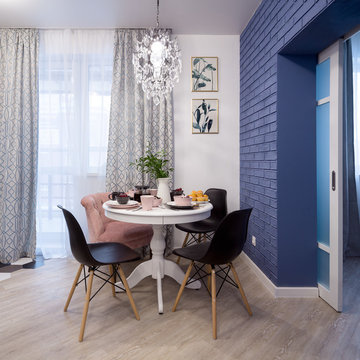
Фотограф Полина Алехина
Diseño de comedor de cocina tradicional renovado pequeño con paredes azules, suelo vinílico y suelo beige
Diseño de comedor de cocina tradicional renovado pequeño con paredes azules, suelo vinílico y suelo beige
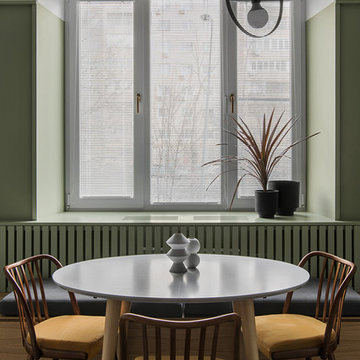
Дизайнер Татьяна Бо
Фотограф Ольга Мелекесцева
Modelo de comedor moderno pequeño
Modelo de comedor moderno pequeño
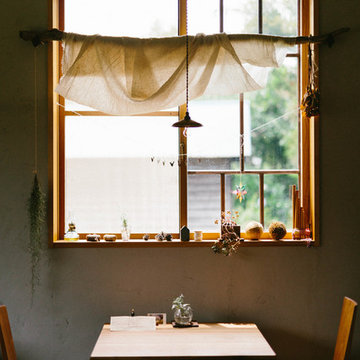
窓辺がいつも可愛いです。工事中の段階から、奥様が窓辺を飾って下さっていました。
Modelo de comedor asiático pequeño abierto con paredes grises, suelo de madera oscura, estufa de leña y suelo marrón
Modelo de comedor asiático pequeño abierto con paredes grises, suelo de madera oscura, estufa de leña y suelo marrón
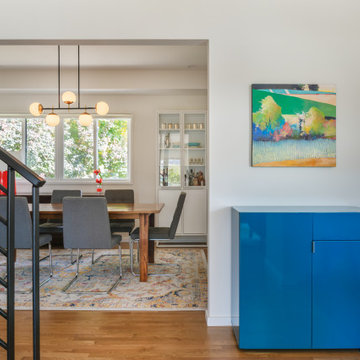
Photo by Tina Witherspoon.
Ejemplo de comedor actual pequeño cerrado con paredes blancas y suelo de madera en tonos medios
Ejemplo de comedor actual pequeño cerrado con paredes blancas y suelo de madera en tonos medios
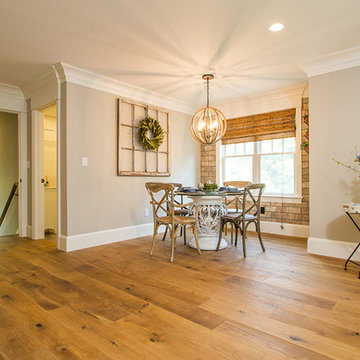
Beautiful Hardwood Flooring
Foto de comedor campestre pequeño abierto sin chimenea con paredes beige y suelo de madera clara
Foto de comedor campestre pequeño abierto sin chimenea con paredes beige y suelo de madera clara
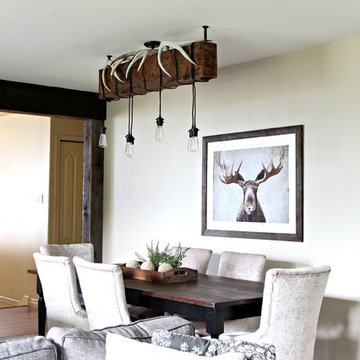
Beautiful modern country dining room remodel that was ALSO budget friendly! DIY rustic, reclaimed wood chanedlier with a string of edison bulbs, moose artwork and deer antlers for decor. We painted and restained the table to be more countery style and bought upholstered chairs. Notice the new double-wide door opening (used to be 30") that is also framed in reclaimed wood. Paint colour is Benjamin Moore Grant Beige. Virtual and E-Design Services / Color Consulting by Kylie M Interiors. Vancouver Island.
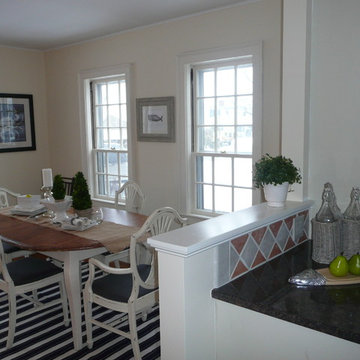
Staging and Photos by: Betsy Konaxis, BK Classic Collections Home Stagers
Modelo de comedor costero pequeño cerrado sin chimenea con paredes blancas y suelo de madera en tonos medios
Modelo de comedor costero pequeño cerrado sin chimenea con paredes blancas y suelo de madera en tonos medios
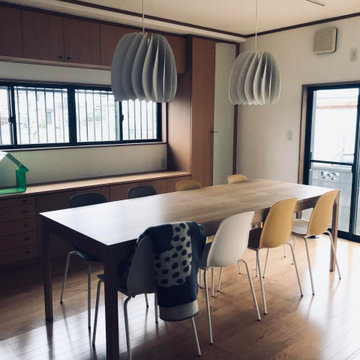
築30年以上の住宅をリフォームして、事務所兼シェアスペースにしました。
出来る限りあるものを活かして整えています。
・壁紙の張り替え
・照明をダクトレールに変更
・床を畳からフローリングに変更
Modelo de comedor escandinavo pequeño sin chimenea con paredes blancas, suelo de contrachapado, suelo marrón, papel pintado y papel pintado
Modelo de comedor escandinavo pequeño sin chimenea con paredes blancas, suelo de contrachapado, suelo marrón, papel pintado y papel pintado
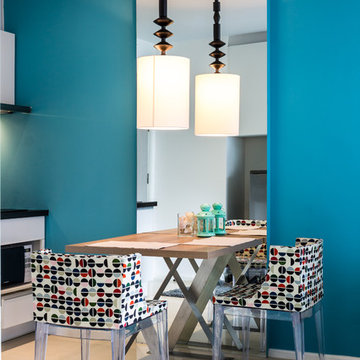
Modelo de comedor de cocina contemporáneo pequeño con paredes azules, suelo de baldosas de porcelana y suelo blanco
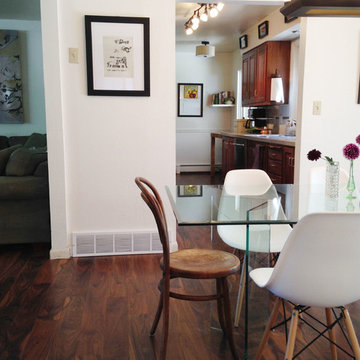
Sarah Beck
Ejemplo de comedor de cocina ecléctico pequeño con paredes blancas y suelo de madera oscura
Ejemplo de comedor de cocina ecléctico pequeño con paredes blancas y suelo de madera oscura

We were commissioned by our clients to design a light and airy open-plan kitchen and dining space with plenty of natural light whilst also capturing the views of the fields at the rear of their property. We not only achieved that but also took our designs a step further to create a beautiful first-floor ensuite bathroom to the master bedroom which our clients love!
Our initial brief was very clear and concise, with our clients having a good understanding of what they wanted to achieve – the removal of the existing conservatory to create an open and light-filled space that then connects on to what was originally a small and dark kitchen. The two-storey and single-storey rear extension with beautiful high ceilings, roof lights, and French doors with side lights on the rear, flood the interior spaces with natural light and allow for a beautiful, expansive feel whilst also affording stunning views over the fields. This new extension allows for an open-plan kitchen/dining space that feels airy and light whilst also maximising the views of the surrounding countryside.
The only change during the concept design was the decision to work in collaboration with the client’s adjoining neighbour to design and build their extensions together allowing a new party wall to be created and the removal of wasted space between the two properties. This allowed them both to gain more room inside both properties and was essentially a win-win for both clients, with the original concept design being kept the same but on a larger footprint to include the new party wall.
The different floor levels between the two properties with their extensions and building on the party wall line in the new wall was a definite challenge. It allowed us only a very small area to work to achieve both of the extensions and the foundations needed to be very deep due to the ground conditions, as advised by Building Control. We overcame this by working in collaboration with the structural engineer to design the foundations and the work of the project manager in managing the team and site efficiently.
We love how large and light-filled the space feels inside, the stunning high ceilings, and the amazing views of the surrounding countryside on the rear of the property. The finishes inside and outside have blended seamlessly with the existing house whilst exposing some original features such as the stone walls, and the connection between the original cottage and the new extension has allowed the property to still retain its character.
There are a number of special features to the design – the light airy high ceilings in the extension, the open plan kitchen and dining space, the connection to the original cottage whilst opening up the rear of the property into the extension via an existing doorway, the views of the beautiful countryside, the hidden nature of the extension allowing the cottage to retain its original character and the high-end materials which allows the new additions to blend in seamlessly.
The property is situated within the AONB (Area of Outstanding Natural Beauty) and our designs were sympathetic to the Cotswold vernacular and character of the existing property, whilst maximising its views of the stunning surrounding countryside.
The works have massively improved our client’s lifestyles and the way they use their home. The previous conservatory was originally used as a dining space however the temperatures inside made it unusable during hot and cold periods and also had the effect of making the kitchen very small and dark, with the existing stone walls blocking out natural light and only a small window to allow for light and ventilation. The original kitchen didn’t feel open, warm, or welcoming for our clients.
The new extension allowed us to break through the existing external stone wall to create a beautiful open-plan kitchen and dining space which is both warm, cosy, and welcoming, but also filled with natural light and affords stunning views of the gardens and fields beyond the property. The space has had a huge impact on our client’s feelings towards their main living areas and created a real showcase entertainment space.
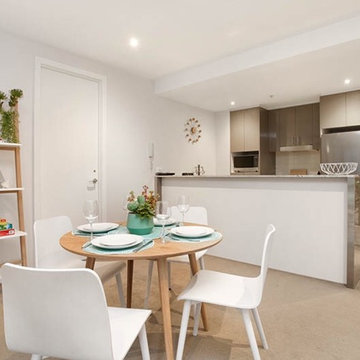
Ejemplo de comedor contemporáneo pequeño abierto con paredes beige, moqueta y suelo marrón
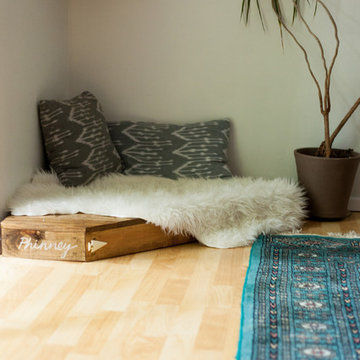
Photo: A Darling Felicity Photography © 2015 Houzz
Imagen de comedor de cocina de estilo americano pequeño con paredes blancas y suelo de madera clara
Imagen de comedor de cocina de estilo americano pequeño con paredes blancas y suelo de madera clara
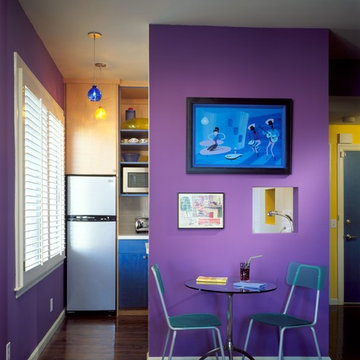
Modelo de comedor de cocina actual pequeño con paredes púrpuras, suelo de madera en tonos medios y suelo marrón

Foto de comedor vintage pequeño con con oficina, suelo de cemento, suelo gris, vigas vistas y panelado
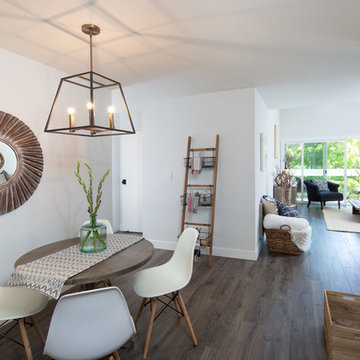
Marcell Puzsar
Diseño de comedor campestre pequeño con paredes blancas, suelo laminado y suelo marrón
Diseño de comedor campestre pequeño con paredes blancas, suelo laminado y suelo marrón
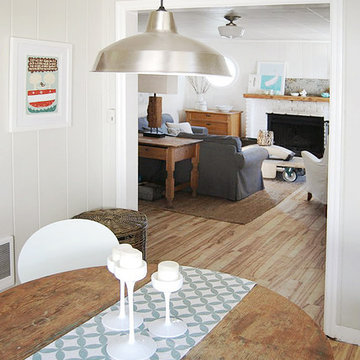
We painted all the knotted pine paneling with Behr paint. Candles from Ikea, chairs from Target, pendant light from Home Depot. Wall art and table runner from Etsy, basket from Home Goods. Table found at an antiques fair.
3.067 fotos de comedores pequeños
5
