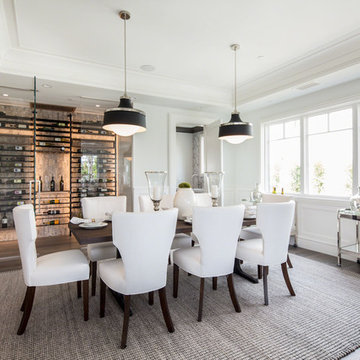1.303 fotos de comedores pequeños con suelo gris
Filtrar por
Presupuesto
Ordenar por:Popular hoy
121 - 140 de 1303 fotos
Artículo 1 de 3
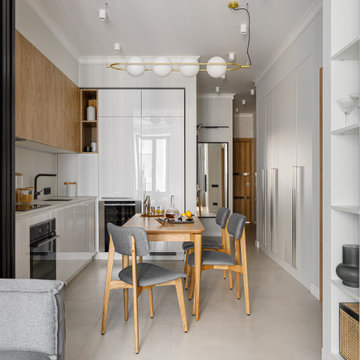
Modelo de comedor de cocina contemporáneo pequeño con paredes blancas, suelo de baldosas de porcelana y suelo gris
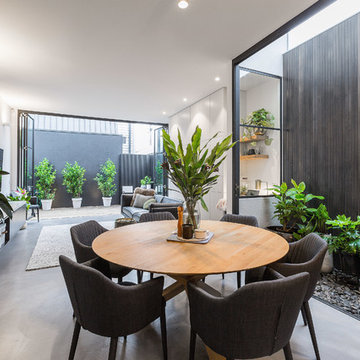
Sam Martin - 4 Walls Media
Imagen de comedor actual pequeño abierto con paredes blancas, suelo de cemento y suelo gris
Imagen de comedor actual pequeño abierto con paredes blancas, suelo de cemento y suelo gris
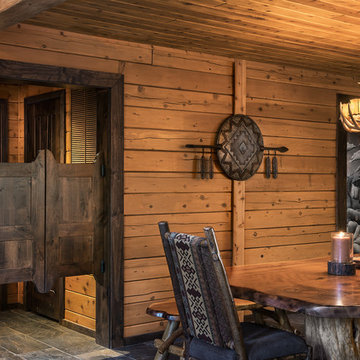
Imagen de comedor de cocina rústico pequeño sin chimenea con suelo de pizarra y suelo gris
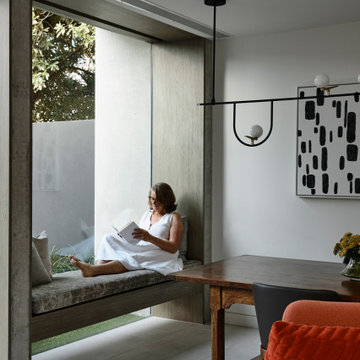
A floating daybed next to a large frameless window places you in the garden without any of the discomforts of being outside.
Photo by Derek Swalwell.
Diseño de comedor actual pequeño abierto con paredes blancas, suelo de baldosas de porcelana y suelo gris
Diseño de comedor actual pequeño abierto con paredes blancas, suelo de baldosas de porcelana y suelo gris
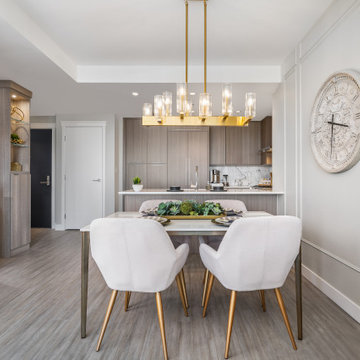
Space planning and careful balancing of scale is crucial for small spaces. Infused with urban glamour this open space concept is big on style. Panel moulding, warm metal finishes and neutral colour scheme adds an air of sophistication.
Photo: Caydence Photography
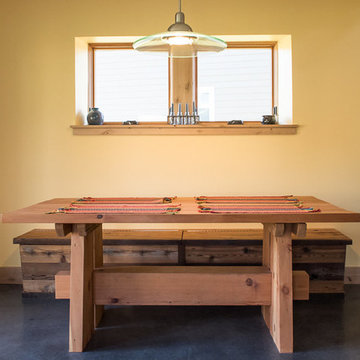
Modelo de comedor de cocina rural pequeño sin chimenea con paredes amarillas, suelo de cemento y suelo gris
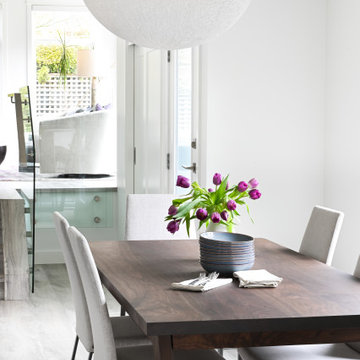
This 1990's home, located in North Vancouver's Lynn Valley neighbourhood, had high ceilings and a great open plan layout but the decor was straight out of the 90's complete with sponge painted walls in dark earth tones. The owners, a young professional couple, enlisted our help to take it from dated and dreary to modern and bright. We started by removing details like chair rails and crown mouldings, that did not suit the modern architectural lines of the home. We replaced the heavily worn wood floors with a new high end, light coloured, wood-look laminate that will withstand the wear and tear from their two energetic golden retrievers. Since the main living space is completely open plan it was important that we work with simple consistent finishes for a clean modern look. The all white kitchen features flat doors with minimal hardware and a solid surface marble-look countertop and backsplash. We modernized all of the lighting and updated the bathrooms and master bedroom as well. The only departure from our clean modern scheme is found in the dressing room where the client was looking for a more dressed up feminine feel but we kept a thread of grey consistent even in this more vivid colour scheme. This transformation, featuring the clients' gorgeous original artwork and new custom designed furnishings is admittedly one of our favourite projects to date!
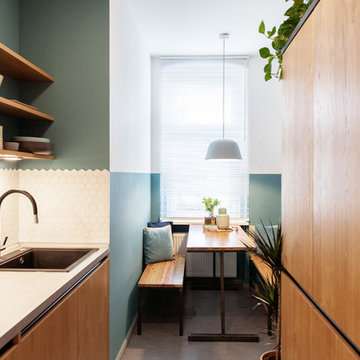
Raini Peters
Foto de comedor de cocina actual pequeño sin chimenea con paredes multicolor y suelo gris
Foto de comedor de cocina actual pequeño sin chimenea con paredes multicolor y suelo gris
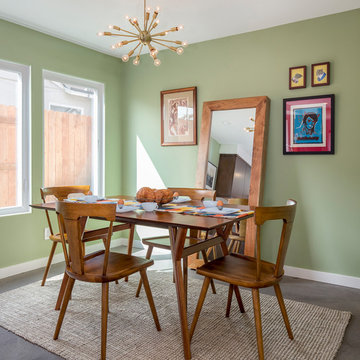
Our homeowners approached us for design help shortly after purchasing a fixer upper. They wanted to redesign the home into an open concept plan. Their goal was something that would serve multiple functions: allow them to entertain small groups while accommodating their two small children not only now but into the future as they grow up and have social lives of their own. They wanted the kitchen opened up to the living room to create a Great Room. The living room was also in need of an update including the bulky, existing brick fireplace. They were interested in an aesthetic that would have a mid-century flair with a modern layout. We added built-in cabinetry on either side of the fireplace mimicking the wood and stain color true to the era. The adjacent Family Room, needed minor updates to carry the mid-century flavor throughout.
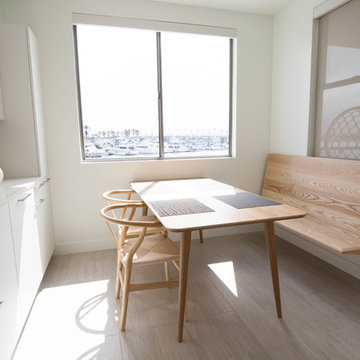
Inspiring ocean bay views throughout Lido Marina gave Dupuis Design a chance to play with shapes, color and layout in this kitchen/fully furnished vacation home. Adding in the beautiful rope textured swing, comfy seating and artistic/playful pieces upgrades the neutral palette into a truly fun vacation getaway.
photography by Celia Fousse
Styling by Peggy Dupuis
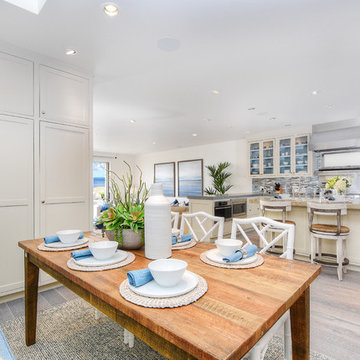
Imagen de comedor marinero pequeño abierto con paredes blancas, todas las chimeneas, suelo gris y suelo de madera clara
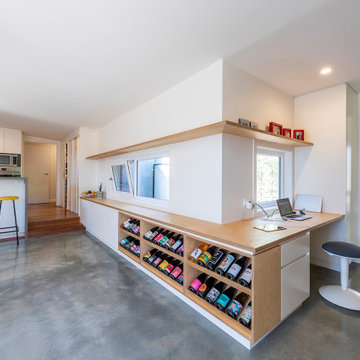
Ejemplo de comedor actual pequeño abierto con paredes blancas, suelo de cemento y suelo gris
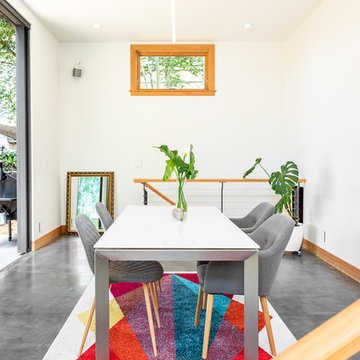
Cindy Apple
Diseño de comedor minimalista pequeño abierto con paredes blancas, suelo de cemento y suelo gris
Diseño de comedor minimalista pequeño abierto con paredes blancas, suelo de cemento y suelo gris
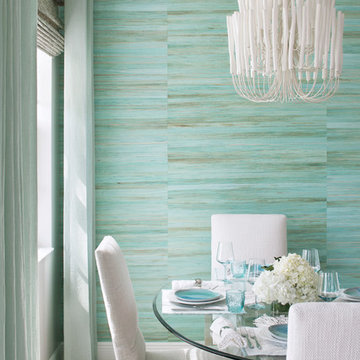
compact dining room designed to me light and airy with glass floating top and sculptural table base. sea grass wallcovering for focal accent wall
Diseño de comedor de cocina costero pequeño con paredes verdes, suelo de baldosas de porcelana y suelo gris
Diseño de comedor de cocina costero pequeño con paredes verdes, suelo de baldosas de porcelana y suelo gris
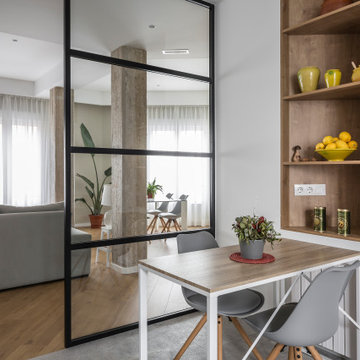
Imagen de comedor de cocina contemporáneo pequeño con paredes blancas, suelo de baldosas de porcelana y suelo gris

Paul Craig
Modelo de comedor actual pequeño con paredes blancas, suelo de cemento y suelo gris
Modelo de comedor actual pequeño con paredes blancas, suelo de cemento y suelo gris
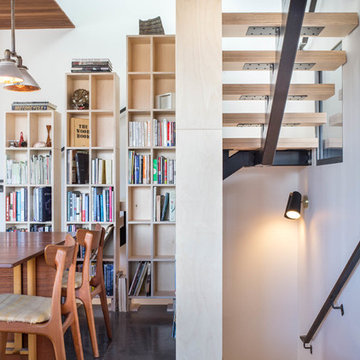
The mid-century modern dining nook is surrounded with built in shelving, creating a sculptural element to the modest dining room. The entry stairwell is adjacent with a creatively placed window, providing light for the entry as well as upper stairwell.
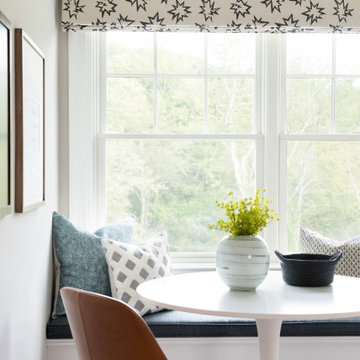
Imagen de comedor de cocina clásico renovado pequeño sin chimenea con paredes blancas y suelo gris
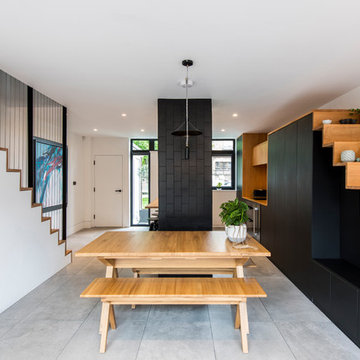
The opposing joinery and staircase create a strong relationship at both sides of the living space. The continuous joinery seamlessly morphs from kitchen to a seat for dining, and finally to form the media unit within the living area.
The stair and the joinery are separated by a strong vertically tiled column.
Our bespoke staircase was designed meticulously with the joiner and steelwork fabricator. The wrapping Beech Treads and risers and expressed with a shadow gap above the simple plaster finish.
The steel balustrade continues to the first floor and is under constant tension from the steel yachting wire.
Darry Snow Photography
1.303 fotos de comedores pequeños con suelo gris
7
