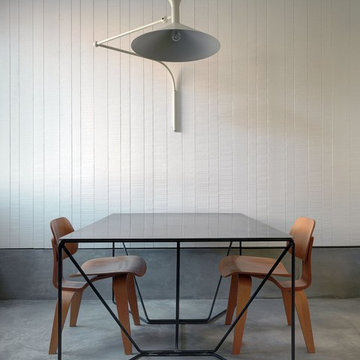555 fotos de comedores pequeños con suelo de cemento
Filtrar por
Presupuesto
Ordenar por:Popular hoy
141 - 160 de 555 fotos
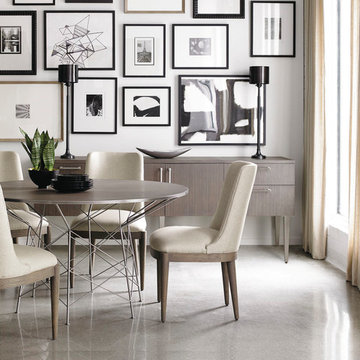
Modelo de comedor contemporáneo pequeño cerrado sin chimenea con paredes blancas, suelo de cemento y suelo gris
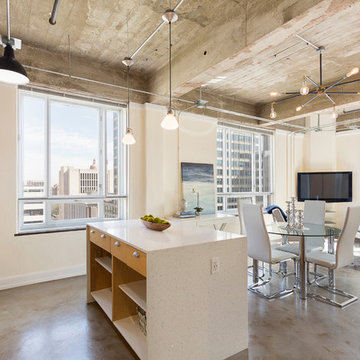
Imagen de comedor urbano pequeño abierto sin chimenea con paredes beige, suelo de cemento y suelo gris
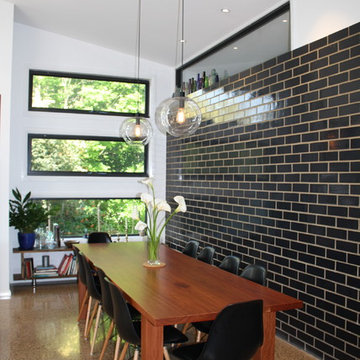
This is an addition to a basic 4 roomed Victorian cottage which attempts to create a new aesthetic which provides a passive solar living/dining/kitchen space and spare bedroom. The addition is clad in corrugated zincalume and features an internal black glazed brick wall from Euroa Bricks.
The addition is steel framed and has a simple scallion which gives the modest addition a sense of scale in keeping with the high ceilings in the existing house.
Geoff Higgins
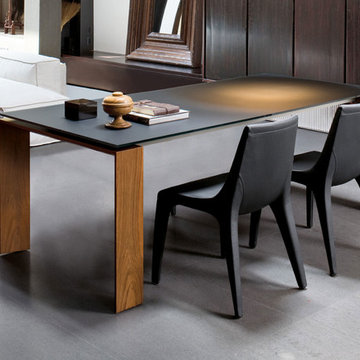
Modelo de comedor actual pequeño abierto sin chimenea con paredes blancas, suelo de cemento y suelo gris
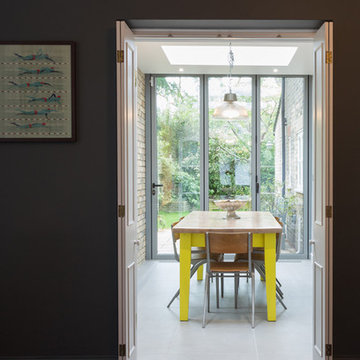
View through to dining area from Living room
Imagen de comedor de cocina contemporáneo pequeño con suelo de cemento
Imagen de comedor de cocina contemporáneo pequeño con suelo de cemento
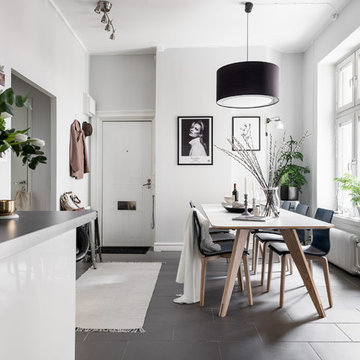
Stylist Anna Bülow
Foto: Christian Johansson
www.annabulow.se
@annabulowdesign
Diseño de comedor de cocina nórdico pequeño sin chimenea con paredes blancas, suelo negro y suelo de cemento
Diseño de comedor de cocina nórdico pequeño sin chimenea con paredes blancas, suelo negro y suelo de cemento
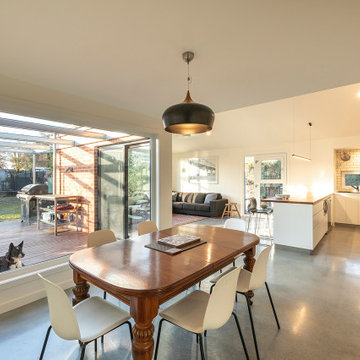
Foto de comedor abovedado actual pequeño con paredes blancas, suelo de cemento y suelo gris
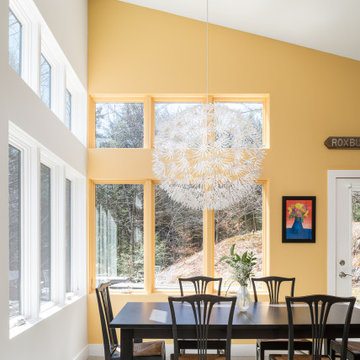
This home in the Mad River Valley measures just a tad over 1,000 SF and was inspired by the book The Not So Big House by Sarah Suskana. Some notable features are the dyed and polished concrete floors, bunk room that sleeps six, and an open floor plan with vaulted ceilings in the living space.
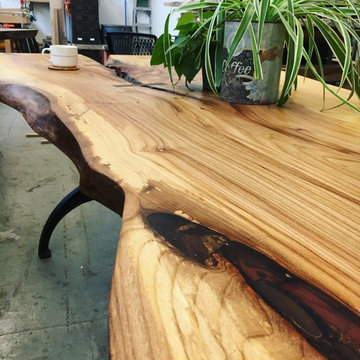
If this table had a theme song it would be "My First My Last My Everything" by Barry White.
Siberian elm with walnut butterflies on a set of cast iron Brooklyn legs. Tree originally reigns from Oyster Bay Cove, Ny.
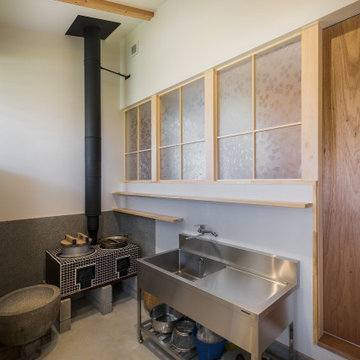
Foto de comedor actual pequeño cerrado con paredes blancas, suelo de cemento, estufa de leña, marco de chimenea de hormigón, suelo gris, vigas vistas y machihembrado
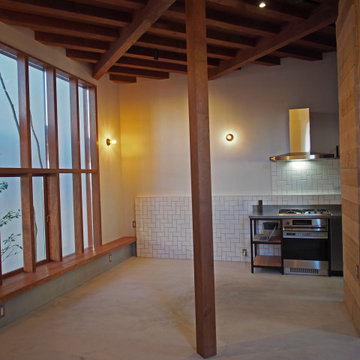
Ejemplo de comedor rústico pequeño abierto sin chimenea con paredes blancas, suelo de cemento, suelo gris y vigas vistas
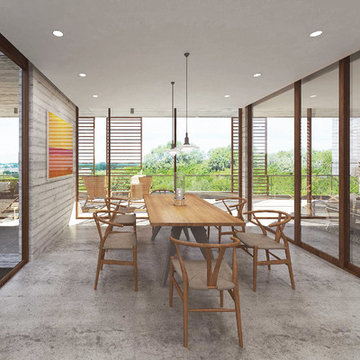
The house is located on a hillside overlooking the Colorado River and mountains beyond. It is designed for a young couple with two children, and grandparents who come to visit and stay for certain period of time.
The house consists of a L shaped two-story volume connected by a one-story base. A courtyard with a reflection pool is located in the heart of the house, bringing daylight and fresh air into the surrounding rooms. The main living areas are positioned on the south end and open up for sunlight and uninterrupted views out to the mountains. Outside the dining and living rooms is a covered terrace with a fire place on one end, a place to get directly connected with natural surroundings.
Wood screens are located at along windows and the terrace facing south, the screens can move to different positions to block unwanted sun light at different time of the day. The house is mainly made of concrete with large glass windows and sliding doors that bring in daylight and permit natural ventilation.
The design intends to create a structure that people can perceive and appreciate both the “raw” nature outside the house: the mountain, the river and the trees, and also the “abstract” natural phenomena filtered through the structure, such as the reflection pool, the sound of rain water dropping into the pool, the light and shadow play by the sun penetrating through the windows, and the wind flowing through the space.
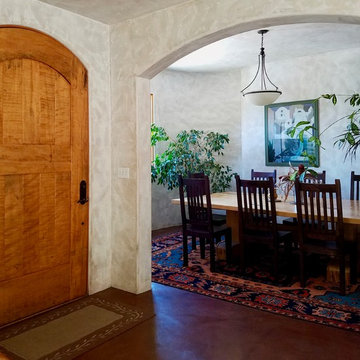
Foto de comedor mediterráneo pequeño sin chimenea con paredes beige, suelo de cemento y suelo marrón
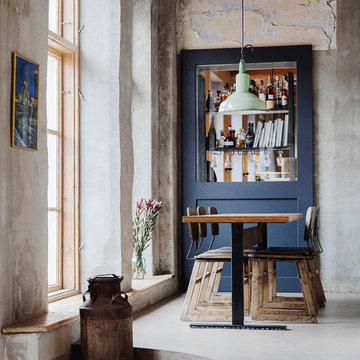
Dana Ozollapa
Diseño de comedor urbano pequeño con paredes grises, suelo de cemento y suelo gris
Diseño de comedor urbano pequeño con paredes grises, suelo de cemento y suelo gris
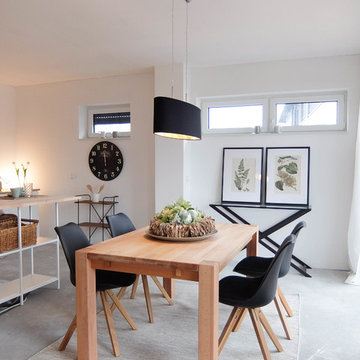
Dorothee Runnebohm Home Staging
Ejemplo de comedor nórdico pequeño abierto con paredes blancas, suelo de cemento y suelo gris
Ejemplo de comedor nórdico pequeño abierto con paredes blancas, suelo de cemento y suelo gris
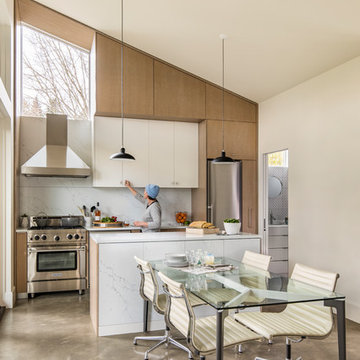
This 800 square foot Accessory Dwelling Unit steps down a lush site in the Portland Hills. The street facing balcony features a sculptural bronze and concrete trough spilling water into a deep basin. The split-level entry divides upper-level living and lower level sleeping areas. Generous south facing decks, visually expand the building's area and connect to a canopy of trees. The mid-century modern details and materials of the main house are continued into the addition. Inside a ribbon of white-washed oak flows from the entry foyer to the lower level, wrapping the stairs and walls with its warmth. Upstairs the wood's texture is seen in stark relief to the polished concrete floors and the crisp white walls of the vaulted space. Downstairs the wood, coupled with the muted tones of moss green walls, lend the sleeping area a tranquil feel.
Contractor: Ricardo Lovett General Contracting
Photographer: David Papazian Photography
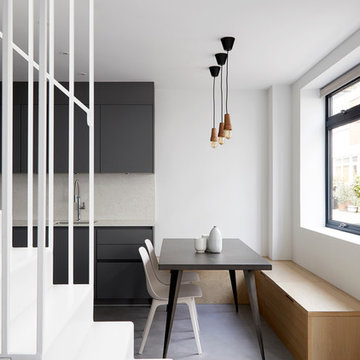
Anna Stathaki
Ejemplo de comedor de cocina actual pequeño sin chimenea con suelo gris, paredes blancas y suelo de cemento
Ejemplo de comedor de cocina actual pequeño sin chimenea con suelo gris, paredes blancas y suelo de cemento
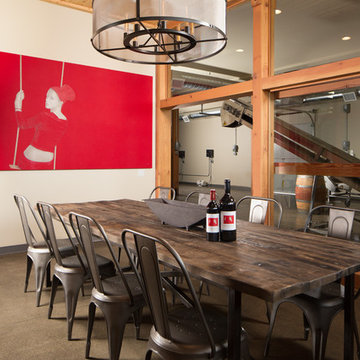
Featuring the home of Chris and Thea Upchurh, owners of Uphurch Vineyards. ( https://upchurchvineyard.com/)
Photography by Alex Crook (www.alexcrook.com) for Seattle Magazine (www.seattlemag.com)
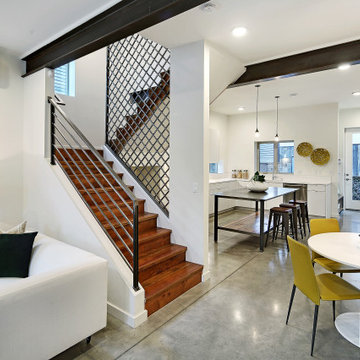
Diseño de comedor tradicional renovado pequeño abierto con paredes blancas, suelo de cemento y suelo gris
555 fotos de comedores pequeños con suelo de cemento
8
