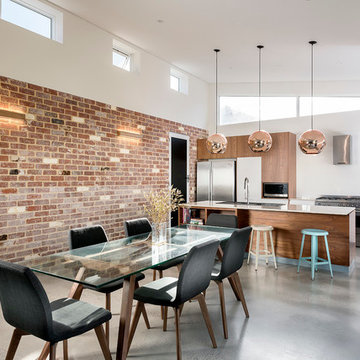555 fotos de comedores pequeños con suelo de cemento
Filtrar por
Presupuesto
Ordenar por:Popular hoy
121 - 140 de 555 fotos
Artículo 1 de 3
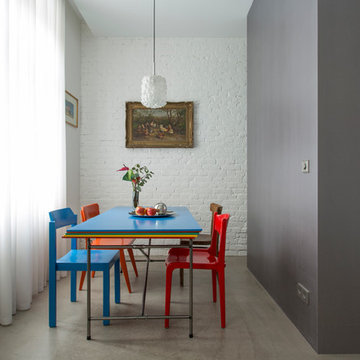
Nina Siber
Imagen de comedor actual pequeño abierto con suelo de cemento y paredes grises
Imagen de comedor actual pequeño abierto con suelo de cemento y paredes grises
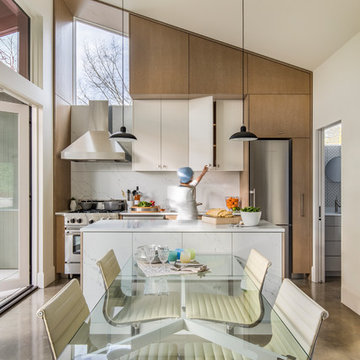
This 800 square foot Accessory Dwelling Unit steps down a lush site in the Portland Hills. The street facing balcony features a sculptural bronze and concrete trough spilling water into a deep basin. The split-level entry divides upper-level living and lower level sleeping areas. Generous south facing decks, visually expand the building's area and connect to a canopy of trees. The mid-century modern details and materials of the main house are continued into the addition. Inside a ribbon of white-washed oak flows from the entry foyer to the lower level, wrapping the stairs and walls with its warmth. Upstairs the wood's texture is seen in stark relief to the polished concrete floors and the crisp white walls of the vaulted space. Downstairs the wood, coupled with the muted tones of moss green walls, lend the sleeping area a tranquil feel.
Contractor: Ricardo Lovett General Contracting
Photographer: David Papazian Photography
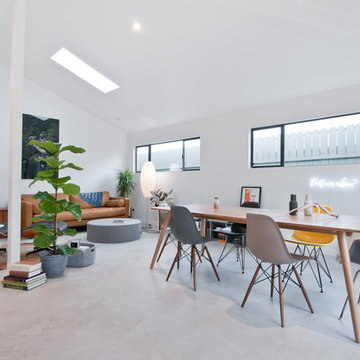
Avesha Michael
Foto de comedor actual pequeño abierto sin chimenea con paredes blancas, suelo de cemento y suelo gris
Foto de comedor actual pequeño abierto sin chimenea con paredes blancas, suelo de cemento y suelo gris
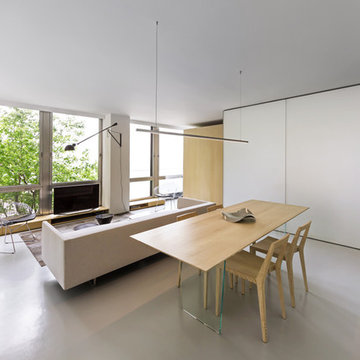
Living/Dining Space - Bill Zbaren
Modelo de comedor actual pequeño abierto con paredes blancas y suelo de cemento
Modelo de comedor actual pequeño abierto con paredes blancas y suelo de cemento
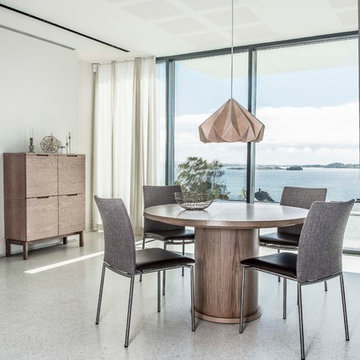
Imagen de comedor actual pequeño abierto sin chimenea con paredes beige, suelo de cemento y suelo gris
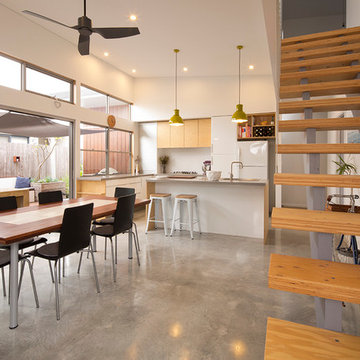
2 storey custom built home on rear ROW with open plan and outdoor living to suit clients coastal lifestyle. This modern home has a minimum 6 star energy rating and incorporates solar passive design with the latest construction materials including structural insulated roof panels (SIPs), exposed 'burnished' concrete slabs, cross ventilation using louvers, and use of engineered timbers as a themed finish throughout the home.
PHOTOGRAPHY: F22 Photography
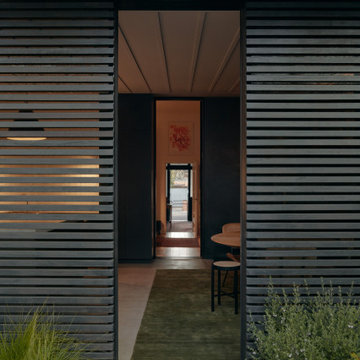
Ejemplo de comedor de cocina actual pequeño con paredes negras, suelo de cemento, suelo gris y casetón
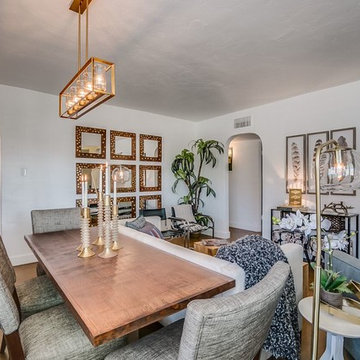
Modelo de comedor tradicional renovado pequeño abierto sin chimenea con paredes grises, suelo de cemento y suelo marrón
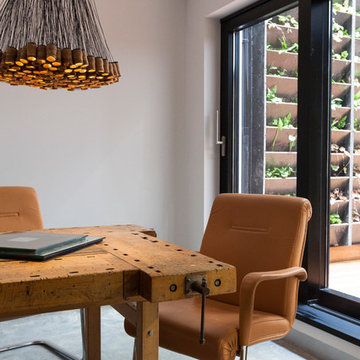
The dining room in the lower apartment at 321 Portobello Road by Cubic Studios.
Diseño de comedor contemporáneo pequeño cerrado sin chimenea con paredes blancas y suelo de cemento
Diseño de comedor contemporáneo pequeño cerrado sin chimenea con paredes blancas y suelo de cemento
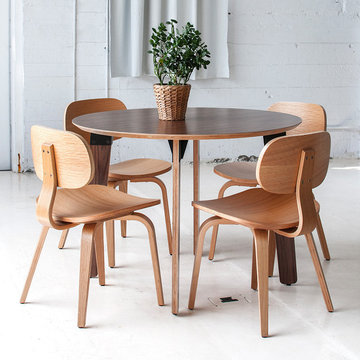
The combination of the Sudbury Table and the Thompson Dining Chairs make for a casual dining set up. Get the whole look at SmartFurniture.com
Foto de comedor de cocina vintage pequeño con paredes blancas y suelo de cemento
Foto de comedor de cocina vintage pequeño con paredes blancas y suelo de cemento
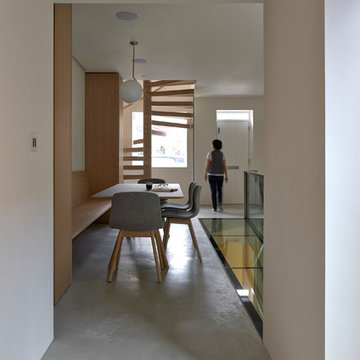
Dining area with glass floor and balustrade to living room below.
Photography: James Brittain
Diseño de comedor actual pequeño abierto con paredes blancas y suelo de cemento
Diseño de comedor actual pequeño abierto con paredes blancas y suelo de cemento
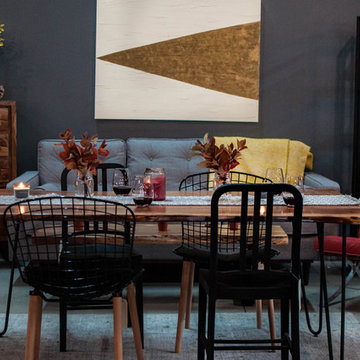
Modelo de comedor retro pequeño abierto sin chimenea con paredes grises, suelo de cemento y suelo gris
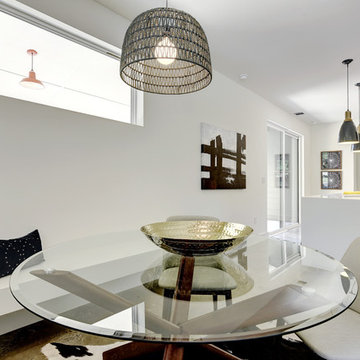
Diseño de comedor de cocina minimalista pequeño sin chimenea con paredes blancas y suelo de cemento
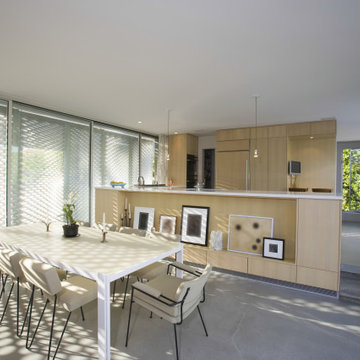
Our client wanted a Modern addition while paying homage to the local "70s Contemporary" architecture. Our indoor/outdoor approach became delineated by the stair into the addition creating an immersive experience with the pool and the mountain backdrop.
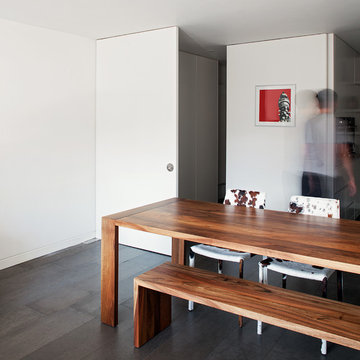
The proposal for the renovation of a small apartment on the third floor of a 1990s block in the hearth of Fitzrovia sets out to wipe out the original layout and update its configuration to suit the requirements of the new owner. The challenge was to incorporate an ambitious brief within the limited space of 48 sqm.
A narrow entrance corridor is sandwiched between integrated storage and a pod that houses Utility functions on one side and the Kitchen on the side opposite and leads to a large open space Living Area that can be separated by means of full height pivoting doors. This is the starting point of an imaginary interior circulation route that guides one to the terrace via the sleeping quarter and which is distributed with singularities that enrich the quality of the journey through the small apartment. Alternating the qualities of each space further augments the degree of variation within such a limited space.
The materials have been selected to complement each other and to create a homogenous living environment where grey concrete tiles are juxtaposed to spray lacquered vertical surfaces and the walnut kitchen counter adds and earthy touch and is contrasted with a painted splashback.
In addition, the services of the apartment have been upgraded and the space has been fully insulated to improve its thermal and sound performance.
Photography by Gianluca Maver
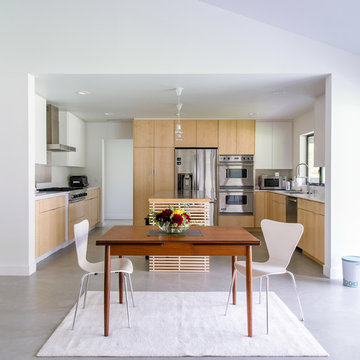
the open kitchen is framed by the sloping ceiling, painted blue to reflect the sky and add visual interest.
Imagen de comedor de cocina contemporáneo pequeño sin chimenea con suelo de cemento y paredes blancas
Imagen de comedor de cocina contemporáneo pequeño sin chimenea con suelo de cemento y paredes blancas
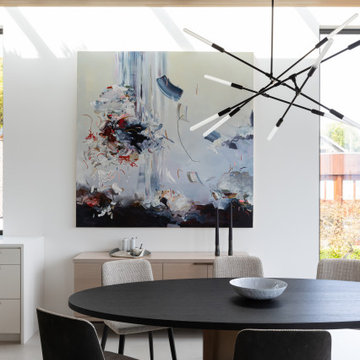
Modelo de comedor actual pequeño abierto con paredes blancas, suelo de cemento, suelo gris y madera
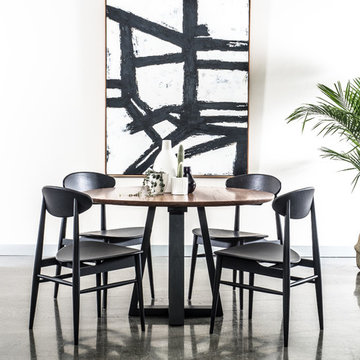
Imagen de comedor de cocina actual pequeño sin chimenea con paredes blancas, suelo de cemento y suelo gris
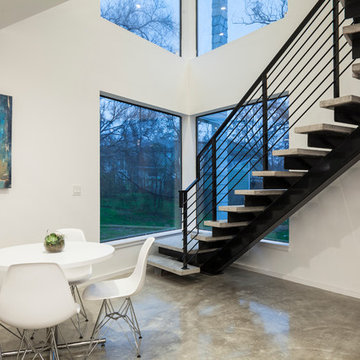
Unique site configuration informs a volumetric building envelope housing 2 units with distinctive character.
Foto de comedor de cocina blanco moderno pequeño con paredes blancas, suelo de cemento, suelo gris y bandeja
Foto de comedor de cocina blanco moderno pequeño con paredes blancas, suelo de cemento, suelo gris y bandeja
555 fotos de comedores pequeños con suelo de cemento
7
