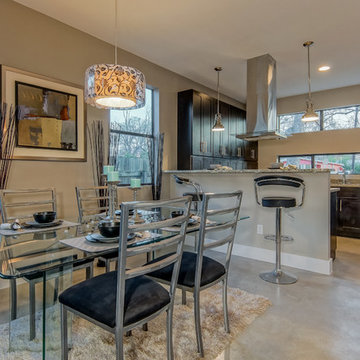555 fotos de comedores pequeños con suelo de cemento
Filtrar por
Presupuesto
Ordenar por:Popular hoy
121 - 140 de 555 fotos
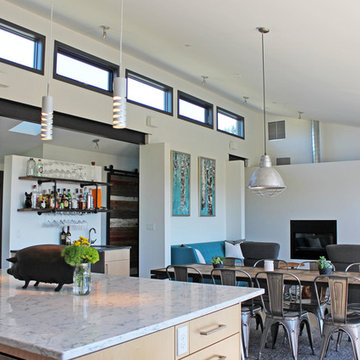
After their Niwot, Colorado, home was inundated with floodwater and mud in the historic 2013 flood, the owners brought their “glass is half full” zest for life to the process of restarting their lives in a modest budget-conscious home. It wouldn’t have been possible without the goodwill of neighbors, friends, strangers, donated services, and their own grit and full engagement in the building process.
Water-shed Revival is a 2000 square foot home designed for social engagement, inside-outside living, the joy of cooking, and soaking in the sun and mountain views. The lofty space under the shed roof speaks of farm structures, but with a twist of the modern vis-à-vis clerestory windows and glass walls. Concrete floors act as a passive solar heat sink for a constant sense of thermal comfort, not to mention a relief for muddy pet paw cleanups. Cost-effective structure and material choices, such as corrugated metal and HardiePanel siding, point this home and this couple toward a renewed future.
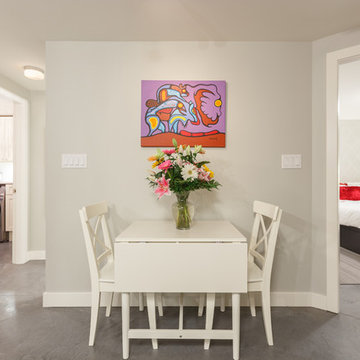
This was a complete remodel of a very dated basement into a bright a spacious basement suite. Creating an open concept living space was at the top of the homeowners list. With the addition of a great outdoor living space, the space was complete.
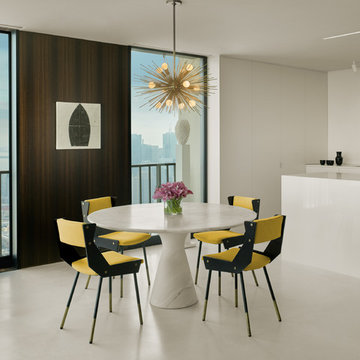
Cesar Rubio
Diseño de comedor de cocina moderno pequeño sin chimenea con paredes blancas y suelo de cemento
Diseño de comedor de cocina moderno pequeño sin chimenea con paredes blancas y suelo de cemento
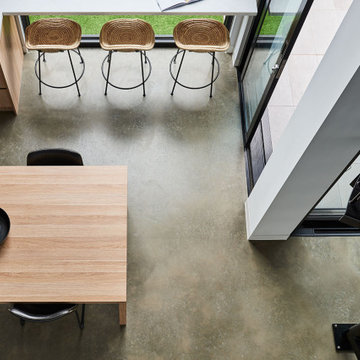
Modelo de comedor abovedado actual pequeño con con oficina, paredes blancas, suelo de cemento y suelo gris
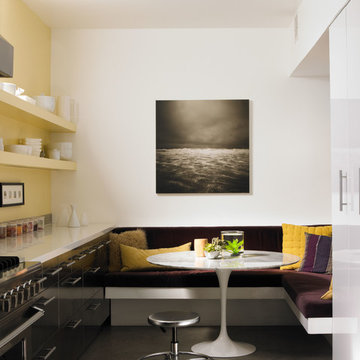
Dunn-Edwards Paints paint colors -
Walls: Whisper DEW340
Accent: Gold Sand DE5429
Jeremy Samuelson Photography | www.jeremysamuelson.com
Imagen de comedor moderno pequeño con paredes blancas y suelo de cemento
Imagen de comedor moderno pequeño con paredes blancas y suelo de cemento
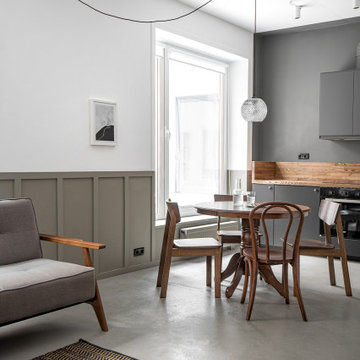
Imagen de comedor pequeño abierto con paredes blancas, suelo de cemento y suelo gris

Colors of the dining room are black, silver, yellow, tan. A long narrow table allowed for 8 seats since entertaining is important for this client. Adding a farmhouse relaxed chair added in more of a relaxed, fun detail & style to the space.
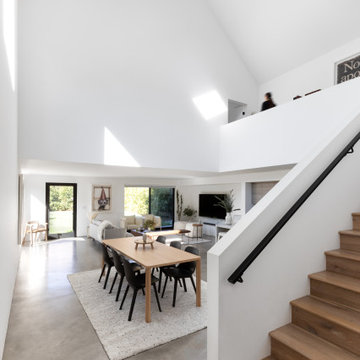
The intentional subtraction of material elements and
sparse furnishings within the home allows natural
light to flood the spaces and confront the senses
with an impression of openness and freedom.
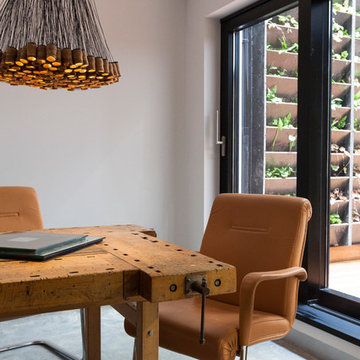
The dining room in the lower apartment at 321 Portobello Road by Cubic Studios.
Diseño de comedor contemporáneo pequeño cerrado sin chimenea con paredes blancas y suelo de cemento
Diseño de comedor contemporáneo pequeño cerrado sin chimenea con paredes blancas y suelo de cemento
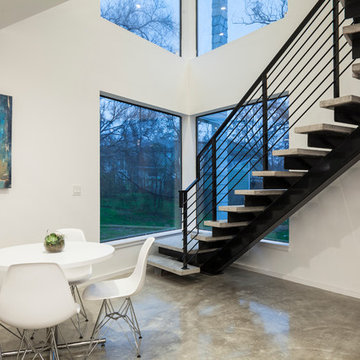
Unique site configuration informs a volumetric building envelope housing 2 units with distinctive character.
Foto de comedor de cocina blanco moderno pequeño con paredes blancas, suelo de cemento, suelo gris y bandeja
Foto de comedor de cocina blanco moderno pequeño con paredes blancas, suelo de cemento, suelo gris y bandeja
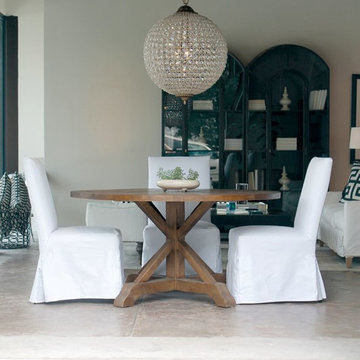
Diseño de comedor clásico renovado pequeño abierto sin chimenea con paredes blancas, suelo de cemento y suelo gris
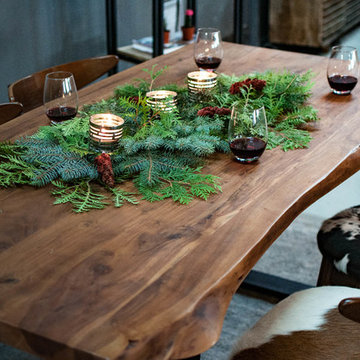
Ejemplo de comedor rústico pequeño abierto sin chimenea con paredes grises, suelo de cemento y suelo gris
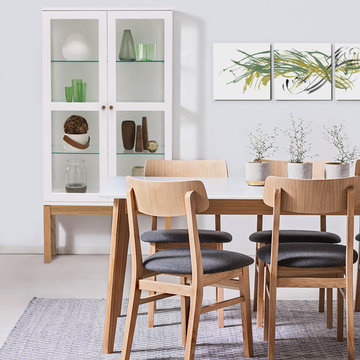
Diseño de comedor nórdico pequeño cerrado sin chimenea con paredes grises, suelo de cemento y suelo gris
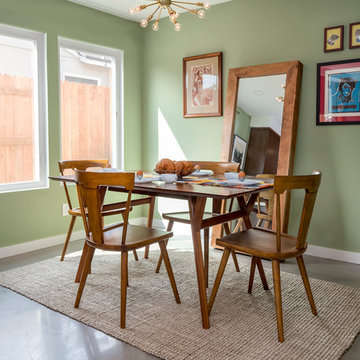
Our homeowners approached us for design help shortly after purchasing a fixer upper. They wanted to redesign the home into an open concept plan. Their goal was something that would serve multiple functions: allow them to entertain small groups while accommodating their two small children not only now but into the future as they grow up and have social lives of their own. They wanted the kitchen opened up to the living room to create a Great Room. The living room was also in need of an update including the bulky, existing brick fireplace. They were interested in an aesthetic that would have a mid-century flair with a modern layout. We added built-in cabinetry on either side of the fireplace mimicking the wood and stain color true to the era. The adjacent Family Room, needed minor updates to carry the mid-century flavor throughout.
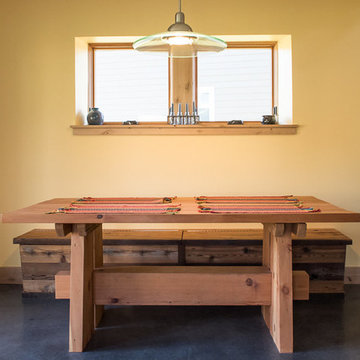
Modelo de comedor de cocina rural pequeño sin chimenea con paredes amarillas, suelo de cemento y suelo gris
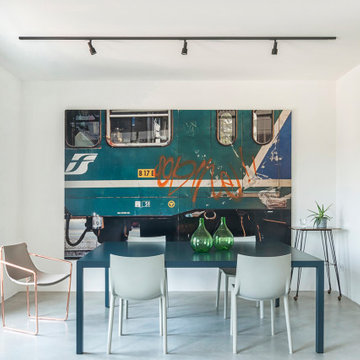
Sala da pranzo, sullo sfondo Opera Fotografica Next Station di Sebastiano Zanetti, 2002
Seduta Apelle di Beatriz Sempere Designer con struttura color rame per Midj in Italy
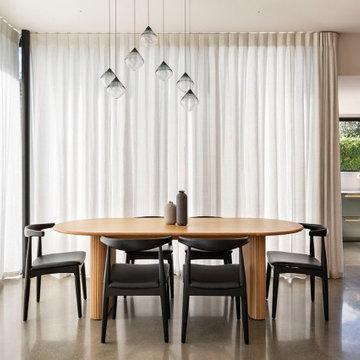
A contemporary new build on the slopes of Mount Albert, the clever design by Milieu Architecture brings together a collection of materials to create a beautifully cohesive home. The home owners wanted a comfortable and relaxed space to enjoy, with colour and simple design features. The home is fully automated including all window treatments. Timber and brass accents add warmth and sophistication.
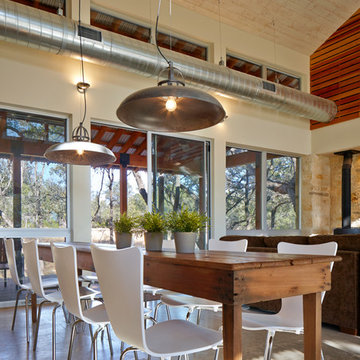
Dror Baldinger Photgraphy
Ejemplo de comedor actual pequeño con suelo de cemento
Ejemplo de comedor actual pequeño con suelo de cemento
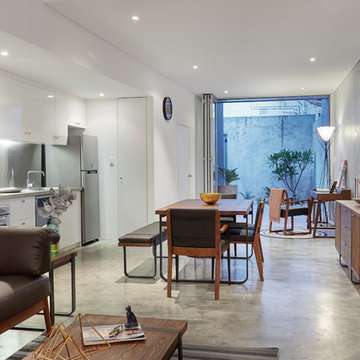
An inspiration for a contemporary living space featuring a unique style of furniture designs which accentuates the entire living space .
Foto de comedor urbano pequeño abierto sin chimenea con paredes blancas, suelo de cemento y suelo gris
Foto de comedor urbano pequeño abierto sin chimenea con paredes blancas, suelo de cemento y suelo gris
555 fotos de comedores pequeños con suelo de cemento
7
