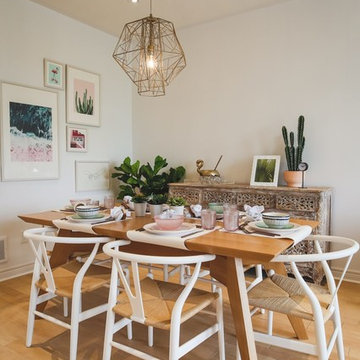918 fotos de comedores pequeños con suelo de baldosas de porcelana
Filtrar por
Presupuesto
Ordenar por:Popular hoy
21 - 40 de 918 fotos
Artículo 1 de 3
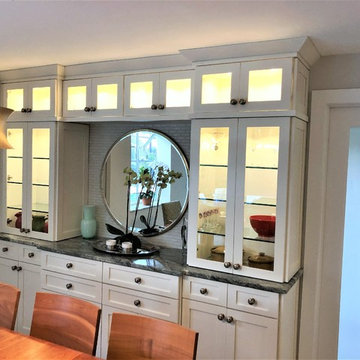
Large Built in sideboard with glass upper cabinets to display crystal and china in the dining room. Cabinets are painted shaker doors with glass inset panels. the project was designed by David Bauer and built by Cornerstone Builders of SW FL. in Naples the client loved her round mirror and wanted to incorporate it into the project so we used it as part of the backsplash display. The built in actually made the dining room feel larger.
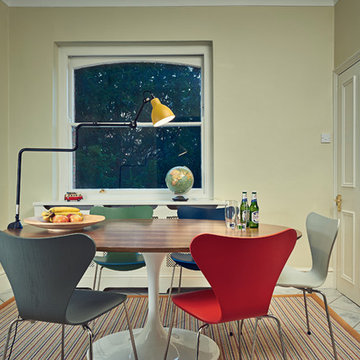
Marco Joe Fazio
Foto de comedor de cocina clásico renovado pequeño con paredes blancas y suelo de baldosas de porcelana
Foto de comedor de cocina clásico renovado pequeño con paredes blancas y suelo de baldosas de porcelana
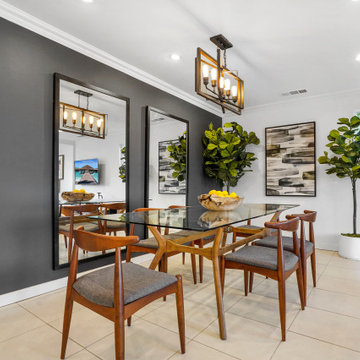
Updating of this Venice Beach bungalow home was a real treat. Timing was everything here since it was supposed to go on the market in 30day. (It took us 35days in total for a complete remodel).
The corner lot has a great front "beach bum" deck that was completely refinished and fenced for semi-private feel.
The entire house received a good refreshing paint including a new accent wall in the living room.
The kitchen was completely redo in a Modern vibe meets classical farmhouse with the labyrinth backsplash and reclaimed wood floating shelves.
Notice also the rugged concrete look quartz countertop.
A small new powder room was created from an old closet space, funky street art walls tiles and the gold fixtures with a blue vanity once again are a perfect example of modern meets farmhouse.
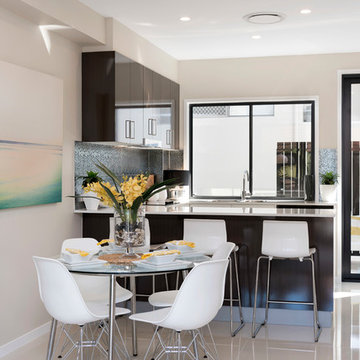
Modelo de comedor moderno pequeño abierto sin chimenea con paredes beige, suelo de baldosas de porcelana y suelo beige
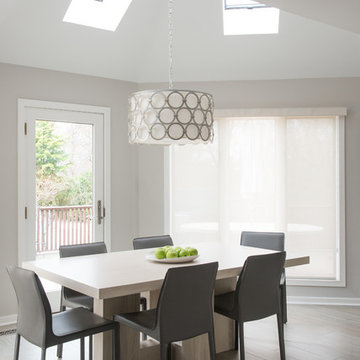
Jane Beiles
Foto de comedor minimalista pequeño abierto sin chimenea con paredes grises, suelo de baldosas de porcelana y suelo beige
Foto de comedor minimalista pequeño abierto sin chimenea con paredes grises, suelo de baldosas de porcelana y suelo beige
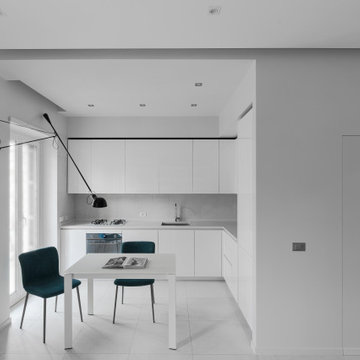
Ejemplo de comedor actual pequeño abierto con paredes grises, suelo de baldosas de porcelana y suelo gris
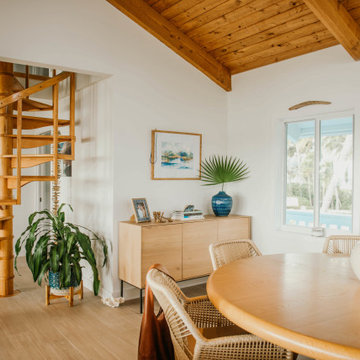
Modern Coastal style in the woven dining chairs and minimalist sideboard.
Foto de comedor costero pequeño con paredes blancas, suelo de baldosas de porcelana, suelo beige y madera
Foto de comedor costero pequeño con paredes blancas, suelo de baldosas de porcelana, suelo beige y madera
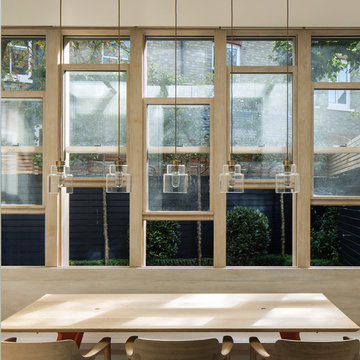
Dining space within extension compete with built in bench seating.
Photo credit: Richard Chivers
Belsize House shortlisted for AJ100 Small Projects Awards 2017
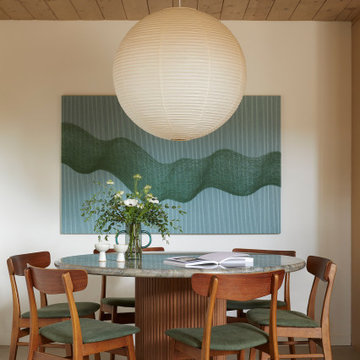
This 1960s home was in original condition and badly in need of some functional and cosmetic updates. We opened up the great room into an open concept space, converted the half bathroom downstairs into a full bath, and updated finishes all throughout with finishes that felt period-appropriate and reflective of the owner's Asian heritage.
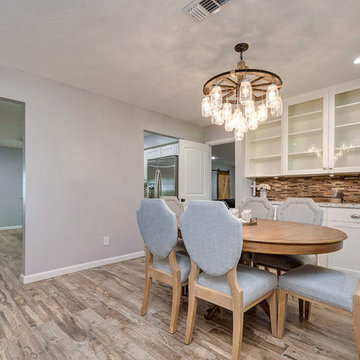
Dining area with light blue nailhead detailed upholstered chairs, wagon-wheel chandelier, built-in cabinets and shelving, and matchstick tile backsplash. Jennifer Vera Photography.
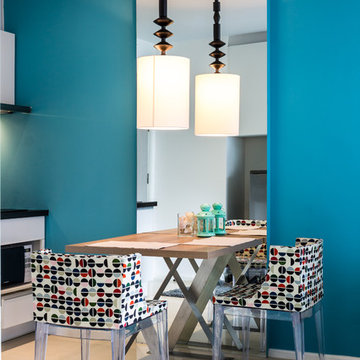
Modelo de comedor de cocina contemporáneo pequeño con paredes azules, suelo de baldosas de porcelana y suelo blanco
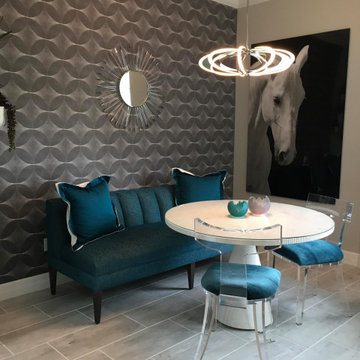
Foto de comedor de cocina minimalista pequeño sin chimenea con paredes grises, suelo de baldosas de porcelana y suelo gris
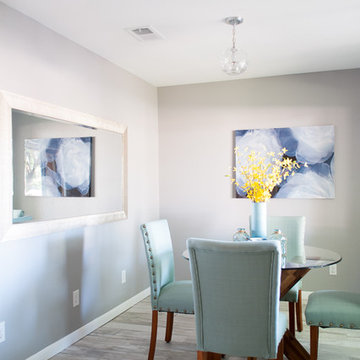
Rusty Gate Photography by Amy Weir
Modelo de comedor de cocina nórdico pequeño con paredes grises, suelo de baldosas de porcelana y suelo gris
Modelo de comedor de cocina nórdico pequeño con paredes grises, suelo de baldosas de porcelana y suelo gris

We were commissioned by our clients to design a light and airy open-plan kitchen and dining space with plenty of natural light whilst also capturing the views of the fields at the rear of their property. We not only achieved that but also took our designs a step further to create a beautiful first-floor ensuite bathroom to the master bedroom which our clients love!
Our initial brief was very clear and concise, with our clients having a good understanding of what they wanted to achieve – the removal of the existing conservatory to create an open and light-filled space that then connects on to what was originally a small and dark kitchen. The two-storey and single-storey rear extension with beautiful high ceilings, roof lights, and French doors with side lights on the rear, flood the interior spaces with natural light and allow for a beautiful, expansive feel whilst also affording stunning views over the fields. This new extension allows for an open-plan kitchen/dining space that feels airy and light whilst also maximising the views of the surrounding countryside.
The only change during the concept design was the decision to work in collaboration with the client’s adjoining neighbour to design and build their extensions together allowing a new party wall to be created and the removal of wasted space between the two properties. This allowed them both to gain more room inside both properties and was essentially a win-win for both clients, with the original concept design being kept the same but on a larger footprint to include the new party wall.
The different floor levels between the two properties with their extensions and building on the party wall line in the new wall was a definite challenge. It allowed us only a very small area to work to achieve both of the extensions and the foundations needed to be very deep due to the ground conditions, as advised by Building Control. We overcame this by working in collaboration with the structural engineer to design the foundations and the work of the project manager in managing the team and site efficiently.
We love how large and light-filled the space feels inside, the stunning high ceilings, and the amazing views of the surrounding countryside on the rear of the property. The finishes inside and outside have blended seamlessly with the existing house whilst exposing some original features such as the stone walls, and the connection between the original cottage and the new extension has allowed the property to still retain its character.
There are a number of special features to the design – the light airy high ceilings in the extension, the open plan kitchen and dining space, the connection to the original cottage whilst opening up the rear of the property into the extension via an existing doorway, the views of the beautiful countryside, the hidden nature of the extension allowing the cottage to retain its original character and the high-end materials which allows the new additions to blend in seamlessly.
The property is situated within the AONB (Area of Outstanding Natural Beauty) and our designs were sympathetic to the Cotswold vernacular and character of the existing property, whilst maximising its views of the stunning surrounding countryside.
The works have massively improved our client’s lifestyles and the way they use their home. The previous conservatory was originally used as a dining space however the temperatures inside made it unusable during hot and cold periods and also had the effect of making the kitchen very small and dark, with the existing stone walls blocking out natural light and only a small window to allow for light and ventilation. The original kitchen didn’t feel open, warm, or welcoming for our clients.
The new extension allowed us to break through the existing external stone wall to create a beautiful open-plan kitchen and dining space which is both warm, cosy, and welcoming, but also filled with natural light and affords stunning views of the gardens and fields beyond the property. The space has had a huge impact on our client’s feelings towards their main living areas and created a real showcase entertainment space.
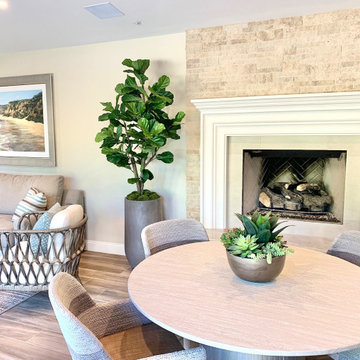
casual but elevated pool house
Diseño de comedor marinero pequeño abierto con paredes beige, suelo de baldosas de porcelana, todas las chimeneas, marco de chimenea de hormigón y suelo marrón
Diseño de comedor marinero pequeño abierto con paredes beige, suelo de baldosas de porcelana, todas las chimeneas, marco de chimenea de hormigón y suelo marrón
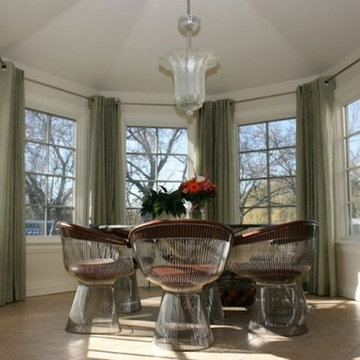
Imagen de comedor clásico pequeño cerrado sin chimenea con paredes blancas y suelo de baldosas de porcelana
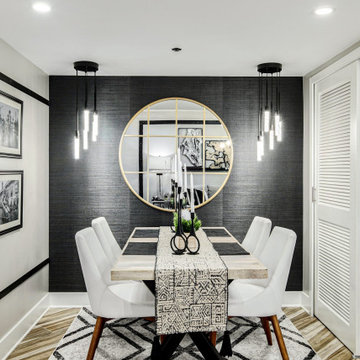
Modelo de comedor de cocina contemporáneo pequeño con paredes negras, suelo de baldosas de porcelana, suelo multicolor y papel pintado
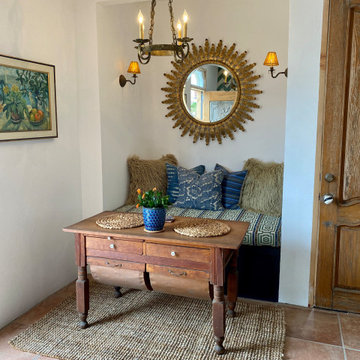
California. This casita was completely renovated from floor to ceiling in preparation of Airbnb short term romantic getaways. The color palette of teal green, blue and white was brought to life with curated antiques that were stripped of their dark stain colors, collected fine linens, fine plaster wall finishes, authentic Turkish rugs, antique and custom light fixtures, original oil paintings and moorish chevron tile and Moroccan pattern choices.
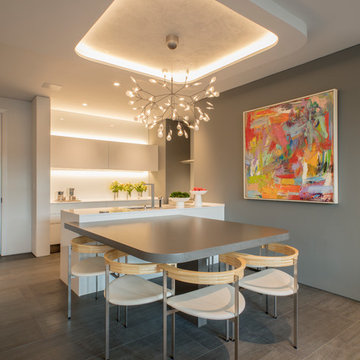
The POLIFORM kitchen is all white flat cabinets, undercounter drawer refrigerators and glass/stainless steel appliances. The backsplashes are back-painted glass, with LED cove lighting. The countertops are quartz. The dining table is made of the same quartz material as the countertops, in a different color. Its shape is extruded from the shape of the light cove above it.
Photography: Geoffrey Hodgdon
918 fotos de comedores pequeños con suelo de baldosas de porcelana
2
