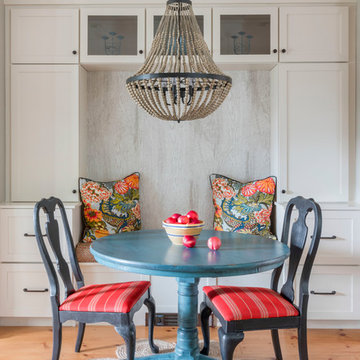2.216 fotos de comedores pequeños con suelo beige
Filtrar por
Presupuesto
Ordenar por:Popular hoy
81 - 100 de 2216 fotos
Artículo 1 de 3
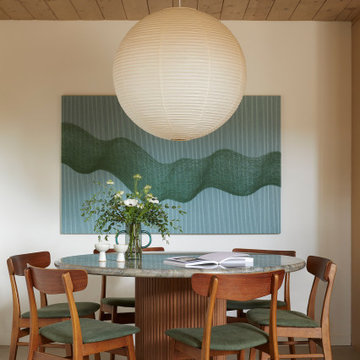
This 1960s home was in original condition and badly in need of some functional and cosmetic updates. We opened up the great room into an open concept space, converted the half bathroom downstairs into a full bath, and updated finishes all throughout with finishes that felt period-appropriate and reflective of the owner's Asian heritage.
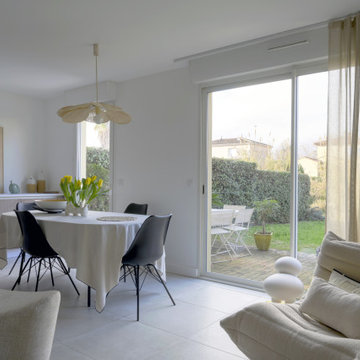
La cuisine a été pensée de manière à être très fonctionnelle et optimisée.
Les colonnes frigo, four/micro ondes et rangements servent de séparation visuelle avec la continuité des meubles bas. Ceux ci traités de la même manière que la cuisine servent davantage de buffet pour la salle à manger.
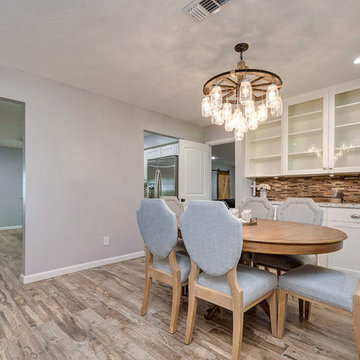
Dining area with light blue nailhead detailed upholstered chairs, wagon-wheel chandelier, built-in cabinets and shelving, and matchstick tile backsplash. Jennifer Vera Photography.
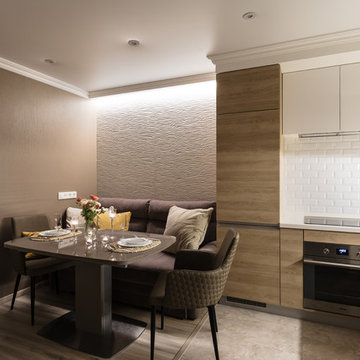
Ejemplo de comedor de cocina actual pequeño con paredes multicolor, suelo de madera en tonos medios y suelo beige
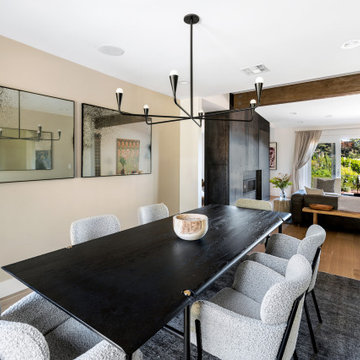
Modelo de comedor ecléctico pequeño cerrado con paredes beige, suelo de madera clara y suelo beige
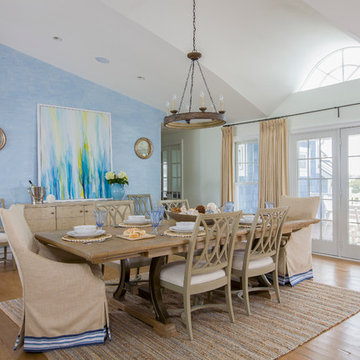
Foto de comedor costero pequeño abierto sin chimenea con paredes azules, suelo de madera clara y suelo beige
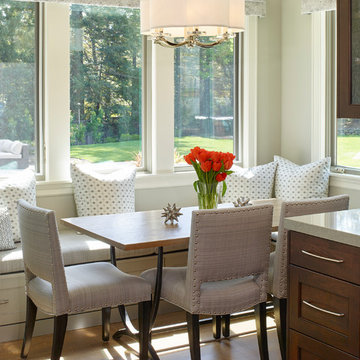
Ken Gutmaker
Modelo de comedor de cocina clásico pequeño con paredes grises, suelo de madera en tonos medios y suelo beige
Modelo de comedor de cocina clásico pequeño con paredes grises, suelo de madera en tonos medios y suelo beige
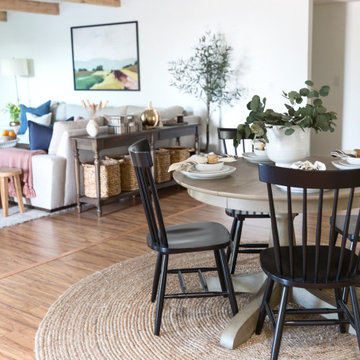
Diseño de comedor campestre pequeño abierto con paredes blancas, suelo laminado y suelo beige
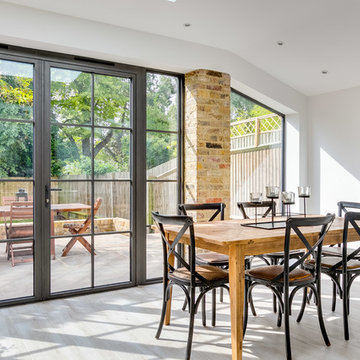
Dining area leading into the garden
Imagen de comedor tradicional renovado pequeño con paredes blancas y suelo beige
Imagen de comedor tradicional renovado pequeño con paredes blancas y suelo beige
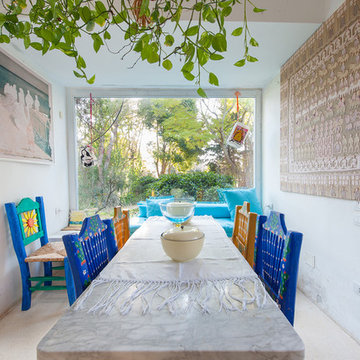
Foto © Flavio Massari
Ejemplo de comedor mediterráneo pequeño abierto con paredes blancas y suelo beige
Ejemplo de comedor mediterráneo pequeño abierto con paredes blancas y suelo beige
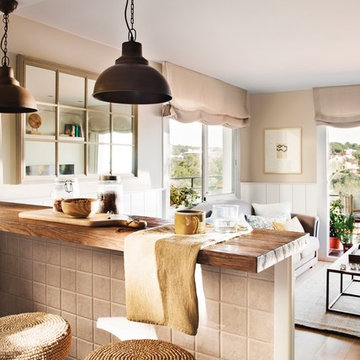
Foto de comedor mediterráneo pequeño abierto con paredes beige, suelo de madera clara y suelo beige
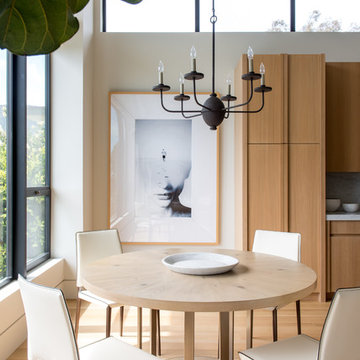
Ejemplo de comedor de cocina actual pequeño sin chimenea con paredes blancas, suelo de madera clara y suelo beige

We were commissioned by our clients to design a light and airy open-plan kitchen and dining space with plenty of natural light whilst also capturing the views of the fields at the rear of their property. We not only achieved that but also took our designs a step further to create a beautiful first-floor ensuite bathroom to the master bedroom which our clients love!
Our initial brief was very clear and concise, with our clients having a good understanding of what they wanted to achieve – the removal of the existing conservatory to create an open and light-filled space that then connects on to what was originally a small and dark kitchen. The two-storey and single-storey rear extension with beautiful high ceilings, roof lights, and French doors with side lights on the rear, flood the interior spaces with natural light and allow for a beautiful, expansive feel whilst also affording stunning views over the fields. This new extension allows for an open-plan kitchen/dining space that feels airy and light whilst also maximising the views of the surrounding countryside.
The only change during the concept design was the decision to work in collaboration with the client’s adjoining neighbour to design and build their extensions together allowing a new party wall to be created and the removal of wasted space between the two properties. This allowed them both to gain more room inside both properties and was essentially a win-win for both clients, with the original concept design being kept the same but on a larger footprint to include the new party wall.
The different floor levels between the two properties with their extensions and building on the party wall line in the new wall was a definite challenge. It allowed us only a very small area to work to achieve both of the extensions and the foundations needed to be very deep due to the ground conditions, as advised by Building Control. We overcame this by working in collaboration with the structural engineer to design the foundations and the work of the project manager in managing the team and site efficiently.
We love how large and light-filled the space feels inside, the stunning high ceilings, and the amazing views of the surrounding countryside on the rear of the property. The finishes inside and outside have blended seamlessly with the existing house whilst exposing some original features such as the stone walls, and the connection between the original cottage and the new extension has allowed the property to still retain its character.
There are a number of special features to the design – the light airy high ceilings in the extension, the open plan kitchen and dining space, the connection to the original cottage whilst opening up the rear of the property into the extension via an existing doorway, the views of the beautiful countryside, the hidden nature of the extension allowing the cottage to retain its original character and the high-end materials which allows the new additions to blend in seamlessly.
The property is situated within the AONB (Area of Outstanding Natural Beauty) and our designs were sympathetic to the Cotswold vernacular and character of the existing property, whilst maximising its views of the stunning surrounding countryside.
The works have massively improved our client’s lifestyles and the way they use their home. The previous conservatory was originally used as a dining space however the temperatures inside made it unusable during hot and cold periods and also had the effect of making the kitchen very small and dark, with the existing stone walls blocking out natural light and only a small window to allow for light and ventilation. The original kitchen didn’t feel open, warm, or welcoming for our clients.
The new extension allowed us to break through the existing external stone wall to create a beautiful open-plan kitchen and dining space which is both warm, cosy, and welcoming, but also filled with natural light and affords stunning views of the gardens and fields beyond the property. The space has had a huge impact on our client’s feelings towards their main living areas and created a real showcase entertainment space.
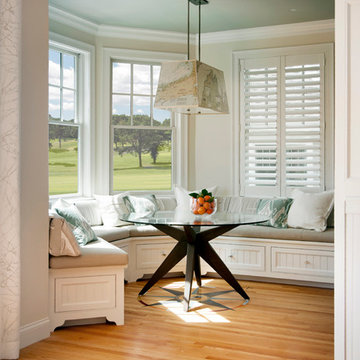
Custom antique "charts" made into a breakfast room fixture. Featuring a nautical artifact and a hand-painted Compass Rose on the flooring.
Modelo de comedor marinero pequeño cerrado sin chimenea con paredes beige, suelo de madera clara y suelo beige
Modelo de comedor marinero pequeño cerrado sin chimenea con paredes beige, suelo de madera clara y suelo beige
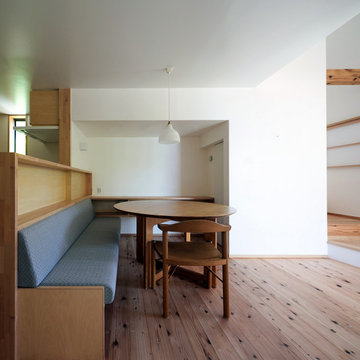
Ejemplo de comedor de cocina blanco pequeño sin chimenea con paredes blancas, suelo de madera en tonos medios, suelo beige y machihembrado
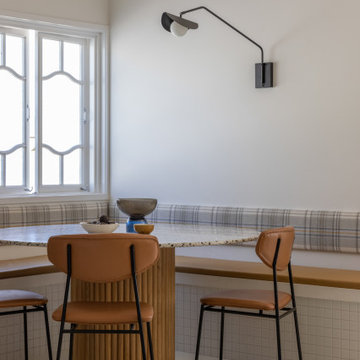
A sleepy Queenslander was given fresh new life with a sweeping renovation in a contemporary, Scandi inspired aesthetic. Layers of texture and contrast were created with the use of tile, epoxy, leather, stone and joinery to create a Scandi home that is youthful, vibrant and inviting.
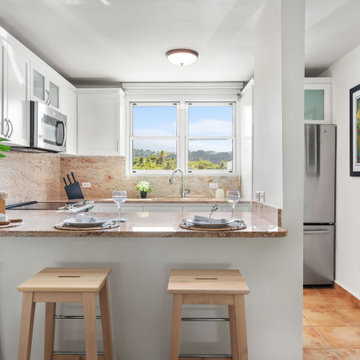
This second home was remodeled for an Airbnb. It has an open space floor plan that allows all visitors to interact in a comfortable way.
Diseño de comedor marinero pequeño con con oficina, paredes blancas y suelo beige
Diseño de comedor marinero pequeño con con oficina, paredes blancas y suelo beige
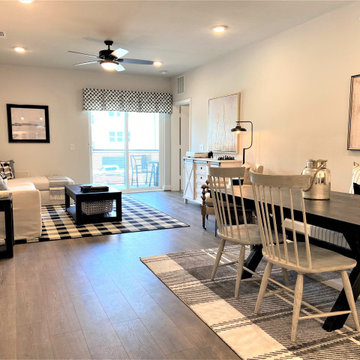
An open-concept dining space with a banquette.
Modelo de comedor campestre pequeño abierto sin chimenea con paredes grises, suelo vinílico y suelo beige
Modelo de comedor campestre pequeño abierto sin chimenea con paredes grises, suelo vinílico y suelo beige

Dining room
Diseño de comedor marinero pequeño con con oficina, paredes blancas, suelo vinílico, suelo beige y panelado
Diseño de comedor marinero pequeño con con oficina, paredes blancas, suelo vinílico, suelo beige y panelado
2.216 fotos de comedores pequeños con suelo beige
5
