2.216 fotos de comedores pequeños con suelo beige
Filtrar por
Presupuesto
Ordenar por:Popular hoy
41 - 60 de 2216 fotos
Artículo 1 de 3
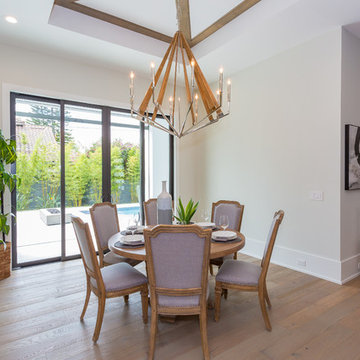
Diseño de comedor tradicional renovado pequeño con con oficina, paredes beige, suelo de madera clara, suelo beige y vigas vistas
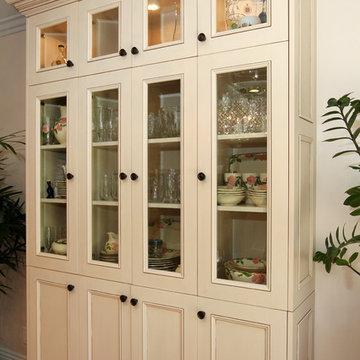
We were honored to be asked by this recently retired aerospace employee and soon to be retired physician’s assistant to design and remodel their kitchen and dining area. Since they love to cook – they felt that it was time for them to get their dream kitchen. They knew that they wanted a traditional style complete with glazed cabinets and oil rubbed bronze hardware. Also important to them were full height cabinets. In order to get them we had to remove the soffits from the ceiling. Also full height is the glass backsplash. To create a kitchen designed for a chef you need a commercial free standing range but you also need a lot of pantry space. There is a dual pull out pantry with wire baskets to ensure that the homeowners can store all of their ingredients. The new floor is a caramel bamboo.
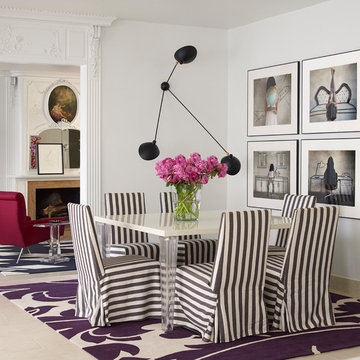
Modelo de comedor contemporáneo pequeño con paredes grises, suelo de baldosas de cerámica y suelo beige
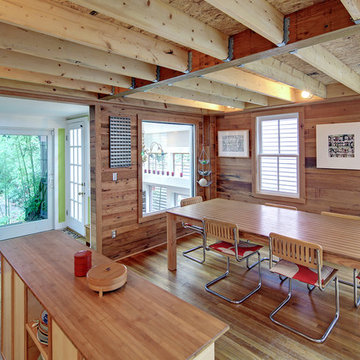
Horne Visual Media
Imagen de comedor de cocina actual pequeño sin chimenea con paredes marrones, suelo de madera clara y suelo beige
Imagen de comedor de cocina actual pequeño sin chimenea con paredes marrones, suelo de madera clara y suelo beige
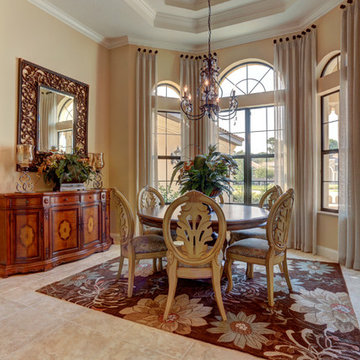
Modelo de comedor tradicional renovado pequeño abierto sin chimenea con paredes beige, suelo de baldosas de cerámica y suelo beige
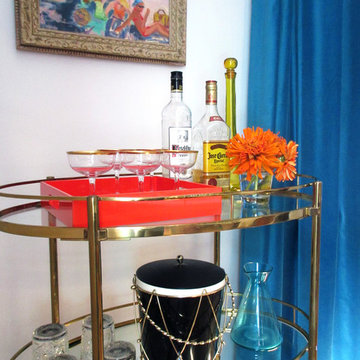
Natasha Habermann
Modelo de comedor vintage pequeño cerrado sin chimenea con paredes grises, suelo de madera clara y suelo beige
Modelo de comedor vintage pequeño cerrado sin chimenea con paredes grises, suelo de madera clara y suelo beige
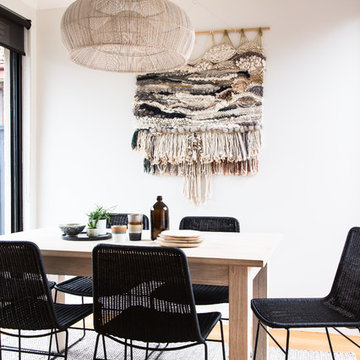
Suzi Appel Photography
Foto de comedor costero pequeño cerrado sin chimenea con paredes blancas, suelo de madera clara y suelo beige
Foto de comedor costero pequeño cerrado sin chimenea con paredes blancas, suelo de madera clara y suelo beige
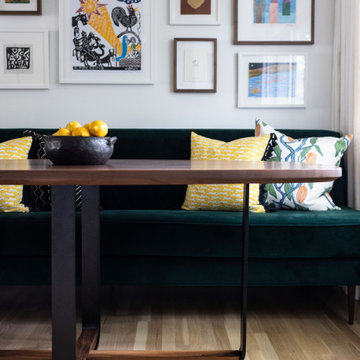
Modelo de comedor de cocina vintage pequeño con paredes blancas, suelo de madera clara y suelo beige
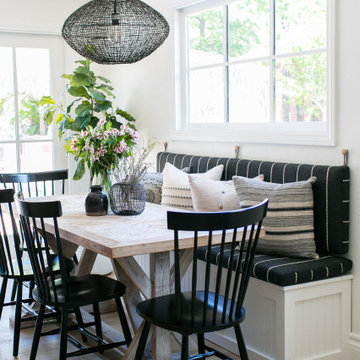
Custom built in banquette seating with upholstered cushions
Ejemplo de comedor costero pequeño sin chimenea con paredes blancas, suelo de madera clara y suelo beige
Ejemplo de comedor costero pequeño sin chimenea con paredes blancas, suelo de madera clara y suelo beige
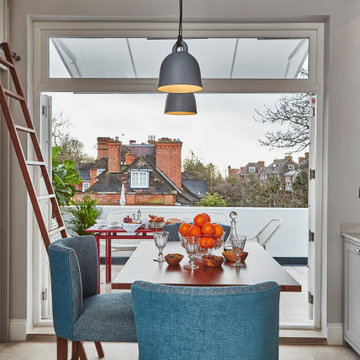
Imagen de comedor de cocina tradicional renovado pequeño con paredes grises y suelo beige

This Paradise Model ATU is extra tall and grand! As you would in you have a couch for lounging, a 6 drawer dresser for clothing, and a seating area and closet that mirrors the kitchen. Quartz countertops waterfall over the side of the cabinets encasing them in stone. The custom kitchen cabinetry is sealed in a clear coat keeping the wood tone light. Black hardware accents with contrast to the light wood. A main-floor bedroom- no crawling in and out of bed. The wallpaper was an owner request; what do you think of their choice?
The bathroom has natural edge Hawaiian mango wood slabs spanning the length of the bump-out: the vanity countertop and the shelf beneath. The entire bump-out-side wall is tiled floor to ceiling with a diamond print pattern. The shower follows the high contrast trend with one white wall and one black wall in matching square pearl finish. The warmth of the terra cotta floor adds earthy warmth that gives life to the wood. 3 wall lights hang down illuminating the vanity, though durning the day, you likely wont need it with the natural light shining in from two perfect angled long windows.
This Paradise model was way customized. The biggest alterations were to remove the loft altogether and have one consistent roofline throughout. We were able to make the kitchen windows a bit taller because there was no loft we had to stay below over the kitchen. This ATU was perfect for an extra tall person. After editing out a loft, we had these big interior walls to work with and although we always have the high-up octagon windows on the interior walls to keep thing light and the flow coming through, we took it a step (or should I say foot) further and made the french pocket doors extra tall. This also made the shower wall tile and shower head extra tall. We added another ceiling fan above the kitchen and when all of those awning windows are opened up, all the hot air goes right up and out.

A window seat was added to the front window and the existing fireplace was transformed dramatic porcelain tiles and a gas insert. The vertical oak slats separate the entry door and hold a pair of floating wood drawers. Below is a shoe cabinet - making sure all clutter is hidden behind modern finishes.
Photograph: Jeffrey Totaro
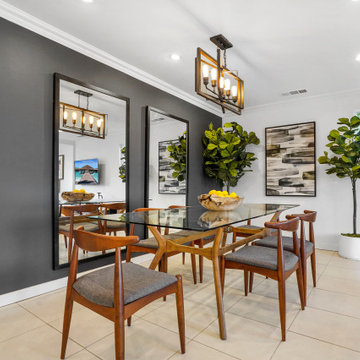
Updating of this Venice Beach bungalow home was a real treat. Timing was everything here since it was supposed to go on the market in 30day. (It took us 35days in total for a complete remodel).
The corner lot has a great front "beach bum" deck that was completely refinished and fenced for semi-private feel.
The entire house received a good refreshing paint including a new accent wall in the living room.
The kitchen was completely redo in a Modern vibe meets classical farmhouse with the labyrinth backsplash and reclaimed wood floating shelves.
Notice also the rugged concrete look quartz countertop.
A small new powder room was created from an old closet space, funky street art walls tiles and the gold fixtures with a blue vanity once again are a perfect example of modern meets farmhouse.
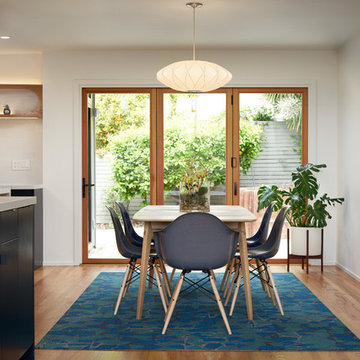
Mark Compton
Modelo de comedor de cocina vintage pequeño sin chimenea con paredes grises, suelo de madera clara y suelo beige
Modelo de comedor de cocina vintage pequeño sin chimenea con paredes grises, suelo de madera clara y suelo beige
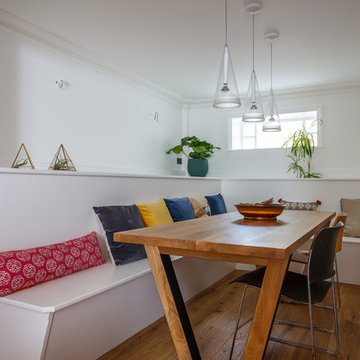
Diseño de comedor contemporáneo pequeño con paredes blancas, suelo de madera clara y suelo beige
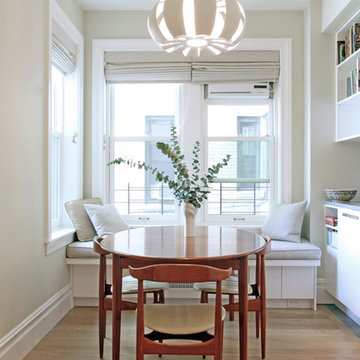
This prewar apartment on Manhattan's upper west side was gut renovated to create a serene family home with expansive views to the hudson river. The living room is filled with natural light, and fitted out with custom cabinetry for book and art display. The galley kitchen opens onto a dining area with a cushioned banquette along the window wall. New wide plank oak floors from LV wood run throughout the apartment, and the kitchen features quiet modern cabinetry and geometric tile patterns.
Photo by Maletz Design

After our redesign, we lightened the space by replacing a solid wall with retracting opaque ones. The guest bedroom wall now separates the open-plan dining space, featuring mid-century modern dining table and chairs in coordinating colors. A Chinese lamp matches the flavor of the shelving cutouts revealed by the sliding wall.
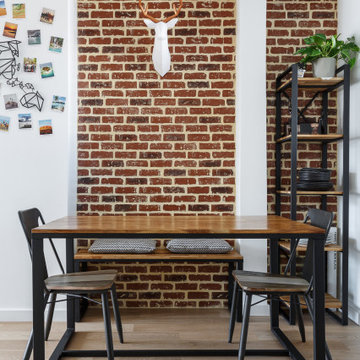
Transformer la maison où l'on a grandi
Voilà un projet de rénovation un peu particulier. Il nous a été confié par Cyril qui a grandi avec sa famille dans ce joli 50 m².
Aujourd'hui, ce bien lui appartient et il souhaitait se le réapproprier en rénovant chaque pièce. Coup de cœur pour la cuisine ouverte et sa petite verrière et la salle de bain black & white
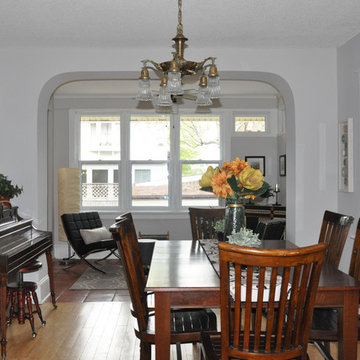
The dark colours on the walls made everything else feel much heavier than they actually were.
Modelo de comedor bohemio pequeño cerrado sin chimenea con paredes grises, suelo de madera clara y suelo beige
Modelo de comedor bohemio pequeño cerrado sin chimenea con paredes grises, suelo de madera clara y suelo beige
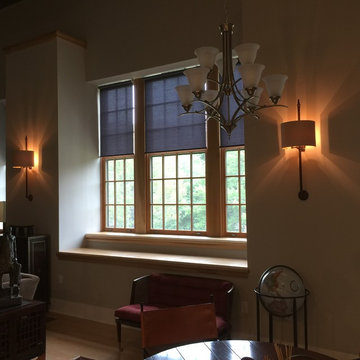
Ejemplo de comedor de cocina clásico pequeño sin chimenea con paredes beige, suelo de madera clara y suelo beige
2.216 fotos de comedores pequeños con suelo beige
3