343 fotos de comedores pequeños con paredes multicolor
Filtrar por
Presupuesto
Ordenar por:Popular hoy
41 - 60 de 343 fotos
Artículo 1 de 3
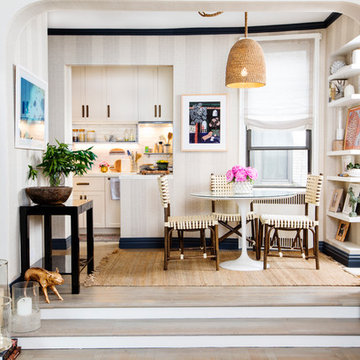
Elizabeth Lippman
Modelo de comedor de cocina clásico renovado pequeño sin chimenea con paredes multicolor, suelo de madera clara y suelo beige
Modelo de comedor de cocina clásico renovado pequeño sin chimenea con paredes multicolor, suelo de madera clara y suelo beige
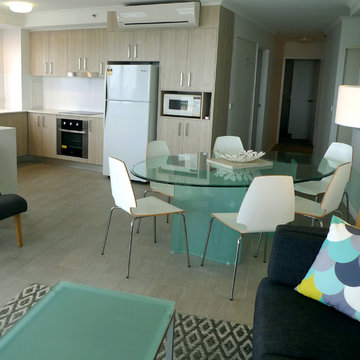
adrian ramsay
Imagen de comedor vintage pequeño abierto con paredes multicolor
Imagen de comedor vintage pequeño abierto con paredes multicolor
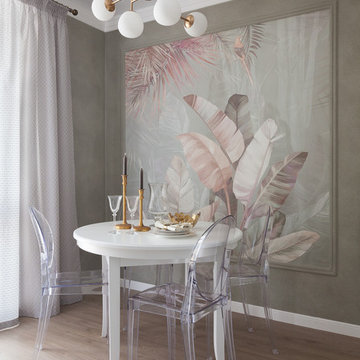
Небольшая столовая группа. Белый круглый стол раскладывается и превращается в овал. Прозрачные стулья дают визуальную легкость и не загромождают пространство. Фреска задает настроение.
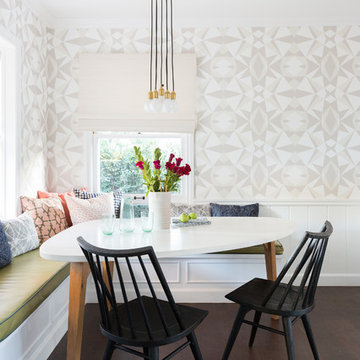
Amy Bartlam
Ejemplo de comedor marinero pequeño con paredes multicolor, suelo de madera oscura y suelo marrón
Ejemplo de comedor marinero pequeño con paredes multicolor, suelo de madera oscura y suelo marrón
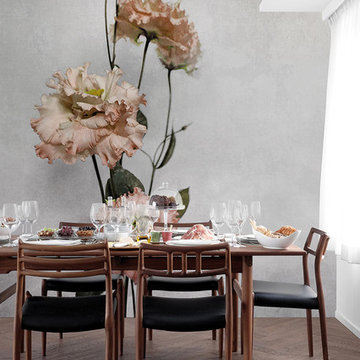
Wallcovering Collection 2016/17 by Inkiostro Bianco
Ejemplo de comedor retro pequeño con paredes multicolor y suelo de madera clara
Ejemplo de comedor retro pequeño con paredes multicolor y suelo de madera clara
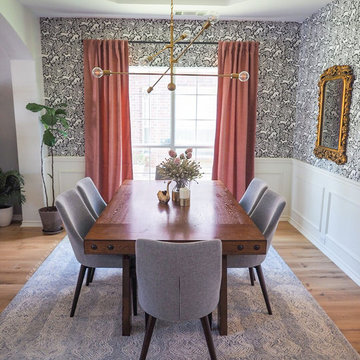
Foto de comedor minimalista pequeño con paredes multicolor, suelo de madera clara y suelo marrón
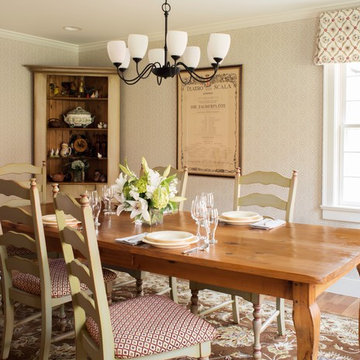
Foto de comedor de estilo de casa de campo pequeño cerrado con paredes multicolor y suelo de madera clara
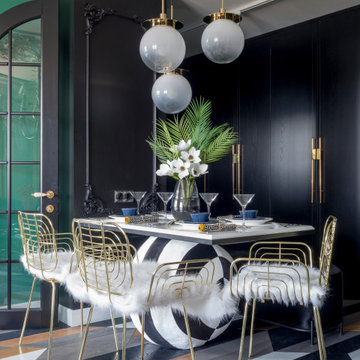
Imagen de comedor contemporáneo pequeño abierto sin chimenea con paredes multicolor, suelo de madera en tonos medios y suelo multicolor
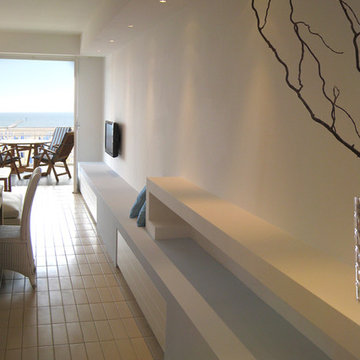
Filippo Coltro
Ejemplo de comedor costero pequeño con suelo de baldosas de cerámica, suelo beige y paredes multicolor
Ejemplo de comedor costero pequeño con suelo de baldosas de cerámica, suelo beige y paredes multicolor
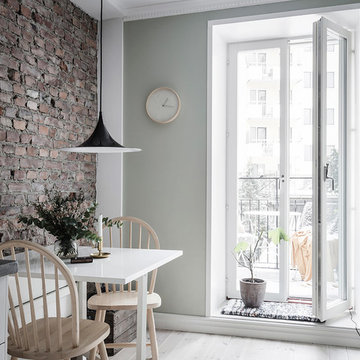
Ejemplo de comedor de cocina nórdico pequeño con paredes multicolor, suelo de madera clara y suelo beige
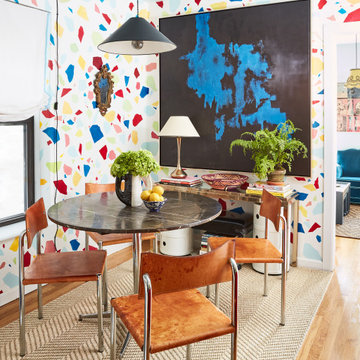
As featured in New York Magazine's "Great Rooms" and on NBC's "Open House": Dining Room designed by Tara McCauley
Foto de comedor de cocina clásico pequeño con paredes multicolor y suelo de madera clara
Foto de comedor de cocina clásico pequeño con paredes multicolor y suelo de madera clara
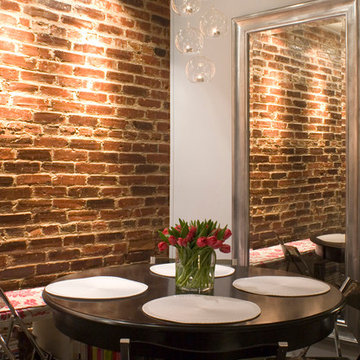
Imagen de comedor moderno pequeño abierto sin chimenea con paredes multicolor y suelo de madera oscura
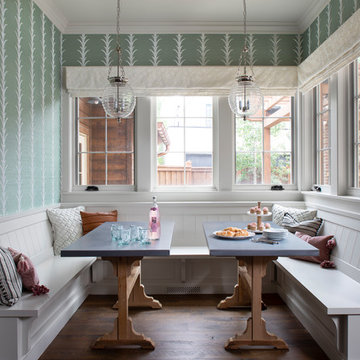
Transitional Denver Home Breakfast Room, Photography by Emily Minton Redfield
Imagen de comedor clásico pequeño sin chimenea con suelo de madera oscura, suelo marrón y paredes multicolor
Imagen de comedor clásico pequeño sin chimenea con suelo de madera oscura, suelo marrón y paredes multicolor
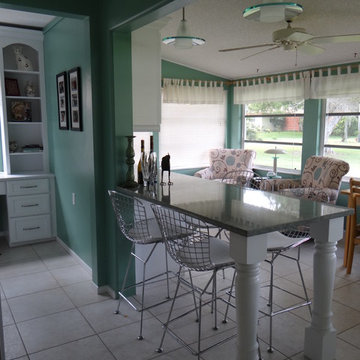
Fresh and bold, heavy and light, modern and cottage, the whole project is a contrast and it all works. Some of it is retro, some of it is modern from lighting to fabric it all flows.
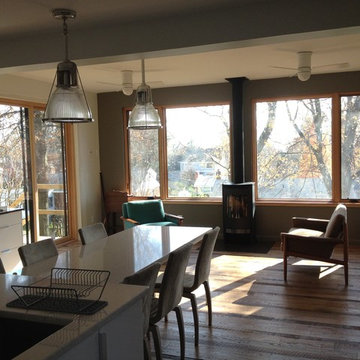
Diseño de comedor de cocina bohemio pequeño con paredes multicolor, suelo de madera en tonos medios y estufa de leña
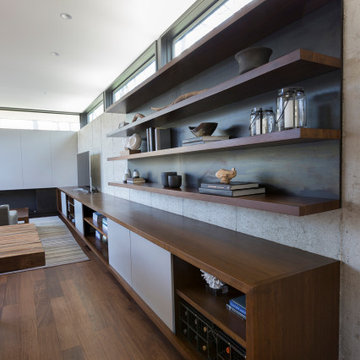
The client’s request was quite common - a typical 2800 sf builder home with 3 bedrooms, 2 baths, living space, and den. However, their desire was for this to be “anything but common.” The result is an innovative update on the production home for the modern era, and serves as a direct counterpoint to the neighborhood and its more conventional suburban housing stock, which focus views to the backyard and seeks to nullify the unique qualities and challenges of topography and the natural environment.
The Terraced House cautiously steps down the site’s steep topography, resulting in a more nuanced approach to site development than cutting and filling that is so common in the builder homes of the area. The compact house opens up in very focused views that capture the natural wooded setting, while masking the sounds and views of the directly adjacent roadway. The main living spaces face this major roadway, effectively flipping the typical orientation of a suburban home, and the main entrance pulls visitors up to the second floor and halfway through the site, providing a sense of procession and privacy absent in the typical suburban home.
Clad in a custom rain screen that reflects the wood of the surrounding landscape - while providing a glimpse into the interior tones that are used. The stepping “wood boxes” rest on a series of concrete walls that organize the site, retain the earth, and - in conjunction with the wood veneer panels - provide a subtle organic texture to the composition.
The interior spaces wrap around an interior knuckle that houses public zones and vertical circulation - allowing more private spaces to exist at the edges of the building. The windows get larger and more frequent as they ascend the building, culminating in the upstairs bedrooms that occupy the site like a tree house - giving views in all directions.
The Terraced House imports urban qualities to the suburban neighborhood and seeks to elevate the typical approach to production home construction, while being more in tune with modern family living patterns.
Overview:
Elm Grove
Size:
2,800 sf,
3 bedrooms, 2 bathrooms
Completion Date:
September 2014
Services:
Architecture, Landscape Architecture
Interior Consultants: Amy Carman Design
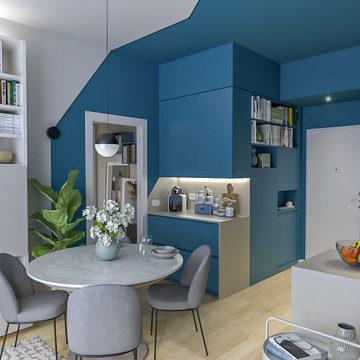
Liadesign
Foto de comedor actual pequeño abierto con paredes multicolor, suelo de madera clara y bandeja
Foto de comedor actual pequeño abierto con paredes multicolor, suelo de madera clara y bandeja
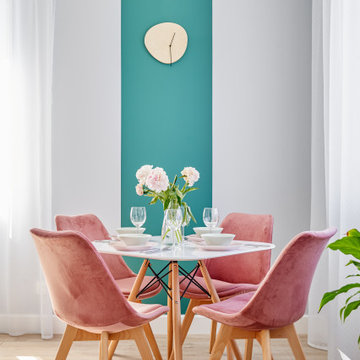
Diseño de comedor nórdico pequeño sin chimenea con paredes multicolor, suelo de madera clara y suelo beige
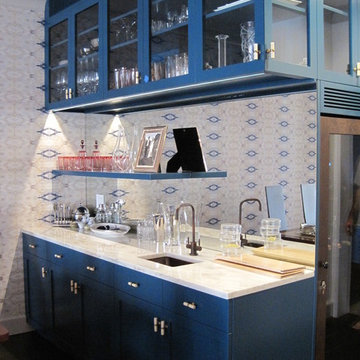
This upper west side townhouse had great bones but needed a facelift. With new windows, new flooring, custom built-ins under the windows, custom bar millwork off dining room and around the fireplace and adding a simple rustic chandelier, we gave this living room a touch of class.
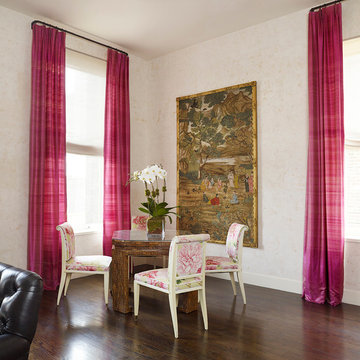
AS
Ejemplo de comedor contemporáneo pequeño abierto sin chimenea con paredes multicolor y suelo de madera oscura
Ejemplo de comedor contemporáneo pequeño abierto sin chimenea con paredes multicolor y suelo de madera oscura
343 fotos de comedores pequeños con paredes multicolor
3