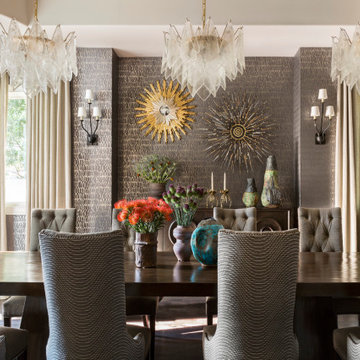33 fotos de comedores mediterráneos con papel pintado
Filtrar por
Presupuesto
Ordenar por:Popular hoy
1 - 20 de 33 fotos
Artículo 1 de 3

Ejemplo de comedor mediterráneo pequeño abierto con paredes blancas, suelo laminado, suelo marrón, papel pintado y cuadros
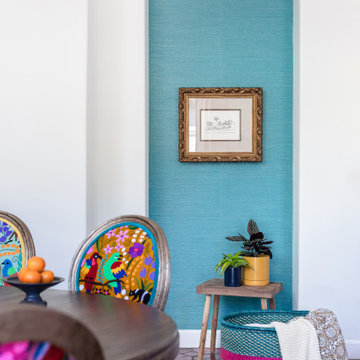
Foto de comedor mediterráneo con paredes blancas, suelo de baldosas de terracota y papel pintado
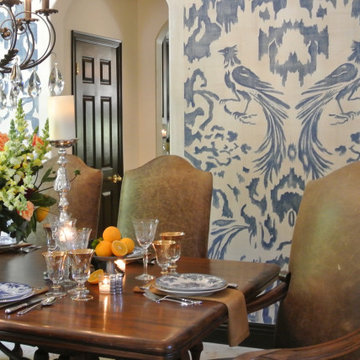
Most think the wall treatment is paper however it is actually a painted mural inspired by a small swatch of antique Fortuny silk fabric that the artists and I needed to imagine perhaps the full repeat could have been. This mural is absolutely one-of-a-kind and finished with a linen texture.
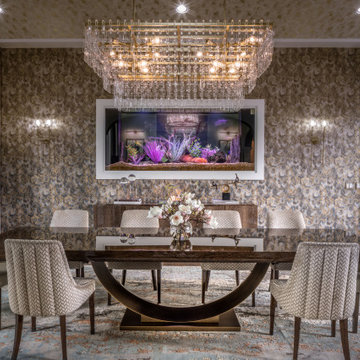
Modelo de comedor mediterráneo grande cerrado con paredes grises, suelo marrón, papel pintado, papel pintado y suelo de madera oscura
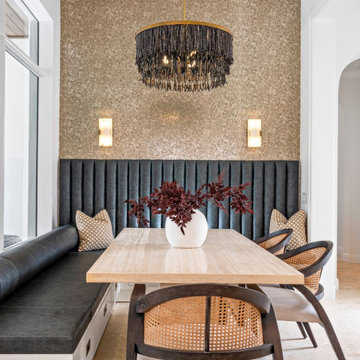
Imagen de comedor mediterráneo con con oficina, paredes multicolor y papel pintado
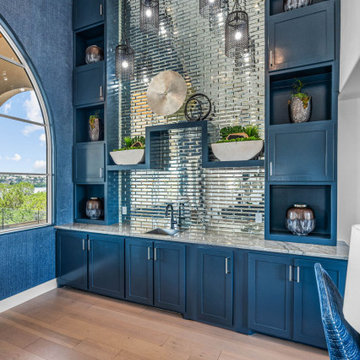
Foto de comedor mediterráneo grande abierto con paredes azules, suelo de madera clara y papel pintado
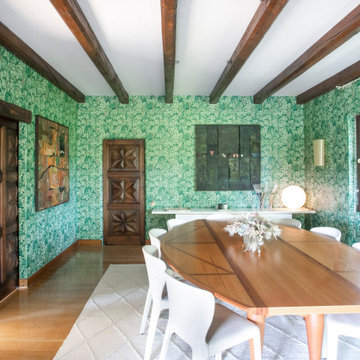
Ejemplo de comedor mediterráneo extra grande cerrado con paredes verdes, vigas vistas, papel pintado, suelo de madera en tonos medios y suelo marrón
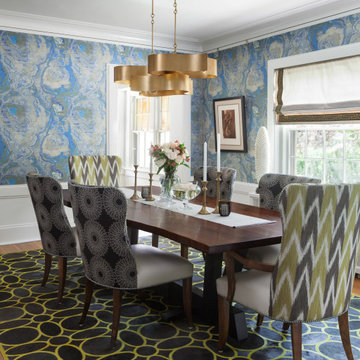
Dreamy patterns create an incredible environment.
Ejemplo de comedor mediterráneo cerrado con paredes multicolor, suelo de madera en tonos medios, suelo marrón, boiserie y papel pintado
Ejemplo de comedor mediterráneo cerrado con paredes multicolor, suelo de madera en tonos medios, suelo marrón, boiserie y papel pintado
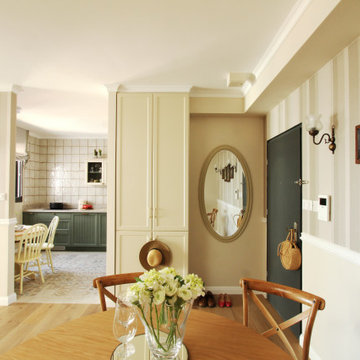
Imagen de comedor de cocina mediterráneo de tamaño medio sin chimenea con paredes beige, suelo de madera en tonos medios, suelo amarillo y papel pintado
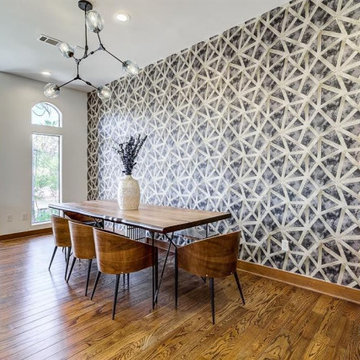
Diseño de comedor mediterráneo abierto con suelo de madera en tonos medios y papel pintado
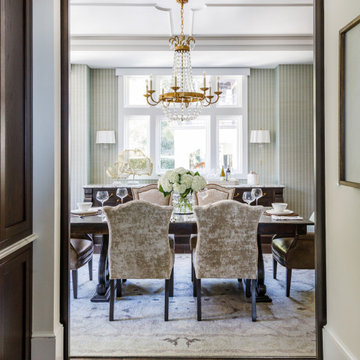
Photo: Jessie Preza Photography
Imagen de comedor mediterráneo grande con paredes verdes, suelo de madera oscura, suelo marrón y papel pintado
Imagen de comedor mediterráneo grande con paredes verdes, suelo de madera oscura, suelo marrón y papel pintado
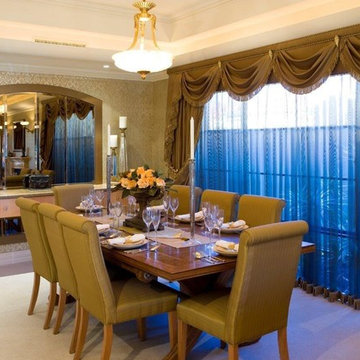
Introducing Verdi Living - one of the classics from Atrium’s prestige collection. When built, The Verdi was heralded as the most luxurious display home ever built in Perth, the Verdi has a majestic street presence reminiscent of Europe’s most stately homes. It is a rare home of timeless elegance and character, and is one of Atrium Homes’ examples of commitment to designing and
building homes of superior quality and distinction. For total sophistication and grand luxury, Verdi Living is without equal. Nothing has been spared in the quest for perfection, from the travertine floor tiles to the sumptuous furnishings and beautiful hand-carved Italian marble statues. From the street the Verdi commands attention, with its imposing facade, wrought iron balustrading, elegantly stepped architectural moldings and Roman columns. Built to the highest of standards by the most experienced craftsmen, the home boasts superior European styling and incorporates the finest materials, finishes and fittings. No detail has been overlooked in the pursuit of luxury and quality. The magnificent, light-filled formal foyer exudes an ambience of classical grandeur, with soaring ceilings and a spectacular Venetian crystal chandelier. The curves of the grand staircase sweep upstairs alongside the spectacular semi-circular glass and stainless steel lift. Another discreet staircase leads from the foyer down to a magnificent fully tiled cellar. Along with floor-to-ceiling storage for over 800 bottles of wine, the cellar provides an intimate lounge area to relax, watch a big screen TV or entertain guests. For true entertainment Hollywood-style, treat your guests to an evening in the big purpose-built home cinema, with its built-in screen, tiered seating and feature ceilings with concealed lighting. The Verdi’s expansive entertaining areas can cater for the largest gathering in sophistication, style and comfort. On formal occasions, the grand dining room and lounge room offer an ambience of elegance and refinement. Deep bulkhead ceilings with internal recess lighting define both areas. The gas log fire in the lounge room offers both classic sophistication and modern comfort. For more relaxed entertaining, an expansive family meals and living area, defined by gracious columns, flows around the magnificent kitchen at the hub of the home. Resplendent and supremely functional, the dream kitchen boasts solid Italian granite, timber cabinetry, stainless steel appliances and plenty of storage, including a walk-in pantry and appliance cupboard. For easy outdoor entertaining, the living area extends to an impressive alfresco area with built-in barbecue, perfect for year-round dining. Take the lift, or choose the curved staircase with its finely crafted Tasmanian Oak and wrought iron balustrade to the private upstairs zones, where a sitting room or retreat with a granite bar opens to the balcony. A private wing contains a library, two big bedrooms, a fully tiled bathroom and a powder room. For those who appreciate true indulgence, the opulent main suite - evocative of an international five-star hotel - will not disappoint. A stunning ceiling dome with a Venetian crystal chandelier adds European finesse, while every comfort has been catered for with quality carpets, formal drapes and a huge walk-in robe. A wall of curved glass separates the bedroom from the luxuriously appointed ensuite, which boasts the finest imported tiling and exclusive handcrafted marble.
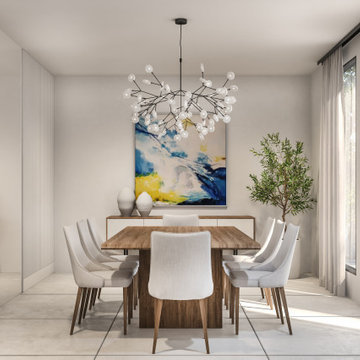
Imagen de comedor mediterráneo de tamaño medio sin chimenea con paredes blancas, suelo beige y papel pintado
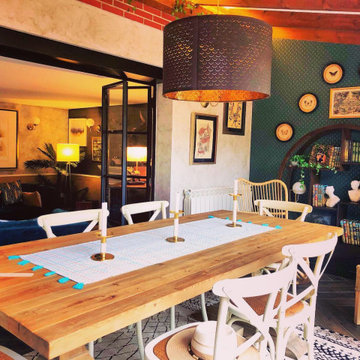
Foto de comedor mediterráneo abierto con paredes grises, suelo de baldosas de cerámica, suelo marrón y papel pintado
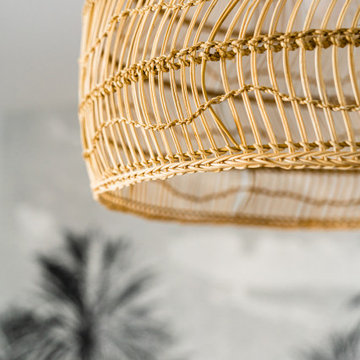
La pièce à vivre a été travaillée de telle sorte que le salon et la salle à manger se répondent. De l'entrée nous pouvons apercevoir le panoramique noir et blanc installé dans la salle à manger au dessus d'un buffet. Une table en bois pour 8 personnes trouve place au centre de la pièce. Une grosse suspension en rotin la surplombe et réchauffe la pièce grâce à son aspect brut et ses matières naturelles. Une bibliothèque est installée entre le salon et la salle à manger pour créer un lien, une continuité entre les pièces.
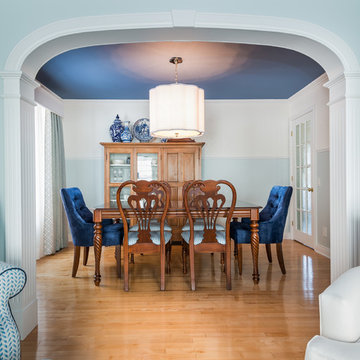
Sébastien Picard Photographe
Foto de comedor mediterráneo de tamaño medio abierto con paredes azules, suelo de madera clara y papel pintado
Foto de comedor mediterráneo de tamaño medio abierto con paredes azules, suelo de madera clara y papel pintado
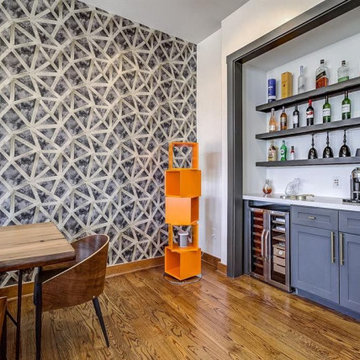
Ejemplo de comedor mediterráneo abierto con suelo de madera en tonos medios y papel pintado
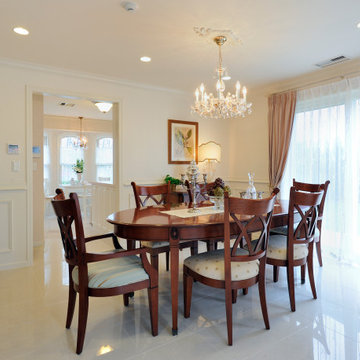
腰壁のあるダイニングルーム
Ejemplo de comedor mediterráneo cerrado sin chimenea con paredes blancas, suelo de baldosas de porcelana, suelo beige, papel pintado y papel pintado
Ejemplo de comedor mediterráneo cerrado sin chimenea con paredes blancas, suelo de baldosas de porcelana, suelo beige, papel pintado y papel pintado
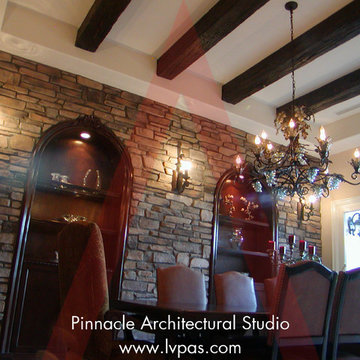
Designed by Pinnacle Architectural Studio
Foto de comedor de cocina mediterráneo extra grande con paredes beige, suelo de baldosas de cerámica, todas las chimeneas, marco de chimenea de piedra, suelo beige, vigas vistas y papel pintado
Foto de comedor de cocina mediterráneo extra grande con paredes beige, suelo de baldosas de cerámica, todas las chimeneas, marco de chimenea de piedra, suelo beige, vigas vistas y papel pintado
33 fotos de comedores mediterráneos con papel pintado
1
