709 fotos de comedores con suelo de madera oscura y papel pintado
Filtrar por
Presupuesto
Ordenar por:Popular hoy
1 - 20 de 709 fotos
Artículo 1 de 3

Download our free ebook, Creating the Ideal Kitchen. DOWNLOAD NOW
The homeowner and his wife had lived in this beautiful townhome in Oak Brook overlooking a small lake for over 13 years. The home is open and airy with vaulted ceilings and full of mementos from world adventures through the years, including to Cambodia, home of their much-adored sponsored daughter. The home, full of love and memories was host to a growing extended family of children and grandchildren. This was THE place. When the homeowner’s wife passed away suddenly and unexpectedly, he became determined to create a space that would continue to welcome and host his family and the many wonderful family memories that lay ahead but with an eye towards functionality.
We started out by evaluating how the space would be used. Cooking and watching sports were key factors. So, we shuffled the current dining table into a rarely used living room whereby enlarging the kitchen. The kitchen now houses two large islands – one for prep and the other for seating and buffet space. We removed the wall between kitchen and family room to encourage interaction during family gatherings and of course a clear view to the game on TV. We also removed a dropped ceiling in the kitchen, and wow, what a difference.
Next, we added some drama with a large arch between kitchen and dining room creating a stunning architectural feature between those two spaces. This arch echoes the shape of the large arch at the front door of the townhome, providing drama and significance to the space. The kitchen itself is large but does not have much wall space, which is a common challenge when removing walls. We added a bit more by resizing the double French doors to a balcony at the side of the house which is now just a single door. This gave more breathing room to the range wall and large stone hood but still provides access and light.
We chose a neutral pallet of black, white, and white oak, with punches of blue at the counter stools in the kitchen. The cabinetry features a white shaker door at the perimeter for a crisp outline. Countertops and custom hood are black Caesarstone, and the islands are a soft white oak adding contrast and warmth. Two large built ins between the kitchen and dining room function as pantry space as well as area to display flowers or seasonal decorations.
We repeated the blue in the dining room where we added a fresh coat of paint to the existing built ins, along with painted wainscot paneling. Above the wainscot is a neutral grass cloth wallpaper which provides a lovely backdrop for a wall of important mementos and artifacts. The dining room table and chairs were refinished and re-upholstered, and a new rug and window treatments complete the space. The room now feels ready to host more formal gatherings or can function as a quiet spot to enjoy a cup of morning coffee.

Elegant Dining Room
Foto de comedor tradicional de tamaño medio cerrado con paredes amarillas, suelo de madera oscura, todas las chimeneas, marco de chimenea de piedra, suelo marrón y papel pintado
Foto de comedor tradicional de tamaño medio cerrado con paredes amarillas, suelo de madera oscura, todas las chimeneas, marco de chimenea de piedra, suelo marrón y papel pintado
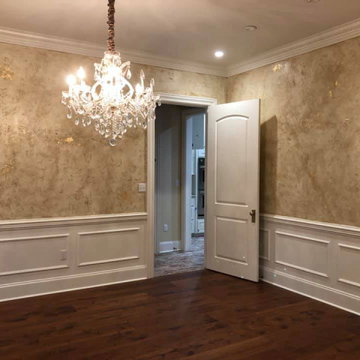
Imagen de comedor romántico grande cerrado sin chimenea con paredes multicolor, suelo de madera oscura, suelo marrón y papel pintado

Foto de comedor de cocina tradicional renovado de tamaño medio sin chimenea con paredes marrones, suelo de madera oscura, suelo marrón, bandeja y papel pintado
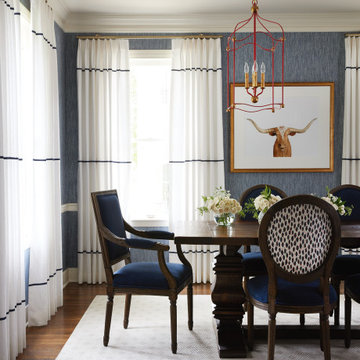
Foto de comedor clásico renovado con paredes azules, suelo de madera oscura, suelo marrón y papel pintado
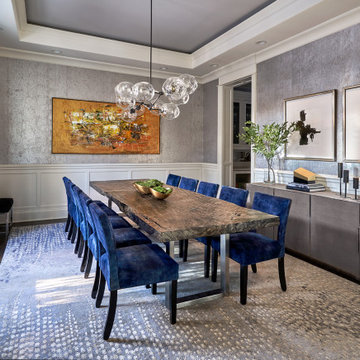
This dining room is a play in textures. Textured wallcovering, a live edge dining table, a reflective globe chandelier harmonize together.
Diseño de comedor tradicional renovado de tamaño medio cerrado con paredes grises, suelo de madera oscura, suelo marrón, bandeja y papel pintado
Diseño de comedor tradicional renovado de tamaño medio cerrado con paredes grises, suelo de madera oscura, suelo marrón, bandeja y papel pintado

Dining space with pass through to living room and kitchen has built -in buffet cabinets. Lighted cove ceiling creates cozy atmosphere.
Norman Sizemore-Photographer
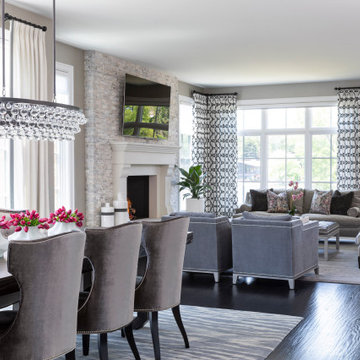
Martha O'Hara Interiors, Interior Design & Photo Styling
Please Note: All “related,” “similar,” and “sponsored” products tagged or listed by Houzz are not actual products pictured. They have not been approved by Martha O’Hara Interiors nor any of the professionals credited. For information about our work, please contact design@oharainteriors.com.

Modelo de comedor beige tradicional renovado extra grande abierto con suelo de madera oscura, todas las chimeneas, marco de chimenea de piedra, suelo marrón, vigas vistas, papel pintado, alfombra y paredes beige
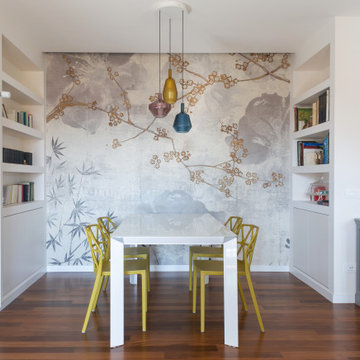
Ejemplo de comedor moderno de tamaño medio abierto con paredes blancas, suelo de madera oscura, todas las chimeneas, marco de chimenea de piedra, suelo marrón y papel pintado

Imagen de comedor clásico con paredes multicolor, suelo de madera oscura, machihembrado y papel pintado
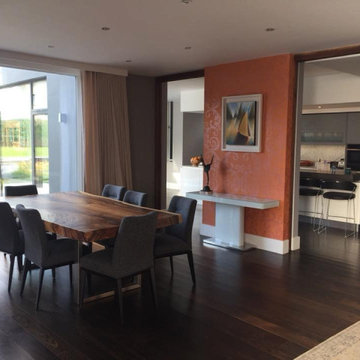
Client wanted this dining /living room to have a warm and comfortable ambiance. I achieved this by adding warm colours, curtains and textured wallpaper, available to order through Hogan Interiors
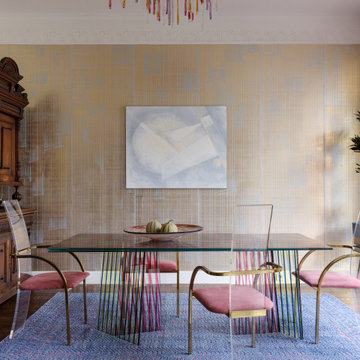
Ejemplo de comedor actual de tamaño medio abierto con paredes metalizadas, suelo de madera oscura, suelo marrón y papel pintado

As a practical trend, formal dining spaces have largely become obsolete in favor of great, dynamic kitchens; however, bucking the movement, my young, but highly traditional client wanted to enjoy evening meals as a routine close to the family’s scattered and hectic days.
Ceilings are christened a whisper of a blush to inspire relaxed conversation under the halo of a warm glow.
The traditional table and chairs are the yield of a highly juried online treasure hunt. Each piece is meticulously refinished in an updated stain more reflective of the young homeowners. Performance fabric is used on the chairs to ensure ease of cleanability to combat daily use by children and young adults.
Walls are clad in a cut velvet and metallic animal print wallpaper to add subtle nostalgia from eras gone by.
Millwork is freshly painted in a semi-gloss alabaster to offer relief from the wallpaper and ceiling.
The opulent, antique-inspired chandelier is the dazzling focal point with draped crystal beading.
Linen drapery panels seamlessly silhouette the cozy window seat.
Cleanable yet regal velvet fabric upholstered cushions, ornamented with a braided trim add a final pop of elegance.
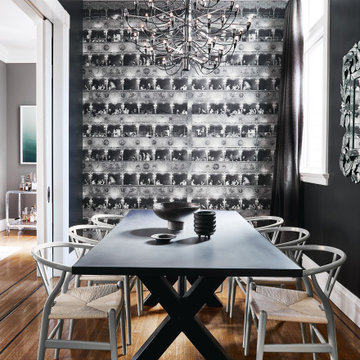
Modelo de comedor actual con paredes negras, suelo de madera oscura, suelo marrón y papel pintado
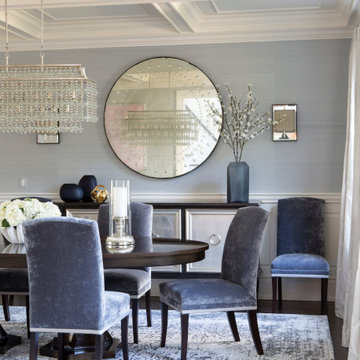
Imagen de comedor actual de tamaño medio cerrado con paredes grises, suelo de madera oscura, casetón y papel pintado
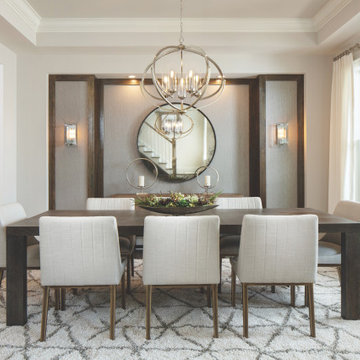
This is an example of a dining room.
Imagen de comedor de estilo de casa de campo grande abierto con paredes grises, suelo de madera oscura, bandeja y papel pintado
Imagen de comedor de estilo de casa de campo grande abierto con paredes grises, suelo de madera oscura, bandeja y papel pintado
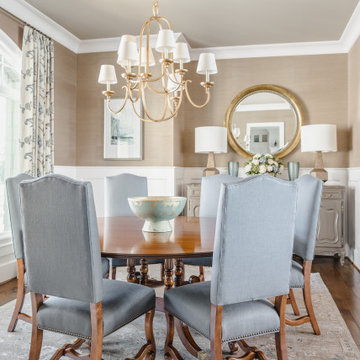
Modelo de comedor clásico de tamaño medio con suelo de madera oscura, suelo marrón y papel pintado
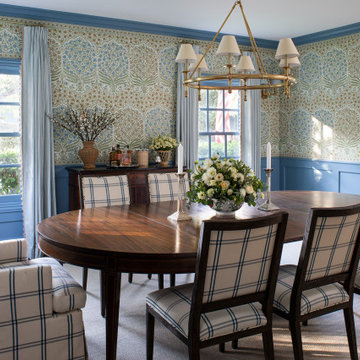
Diseño de comedor tradicional cerrado con papel pintado, boiserie, paredes multicolor, suelo de madera oscura y suelo marrón

Imagen de comedor tradicional renovado de tamaño medio abierto con paredes blancas, suelo de madera oscura, todas las chimeneas, marco de chimenea de piedra, suelo marrón, bandeja y papel pintado
709 fotos de comedores con suelo de madera oscura y papel pintado
1