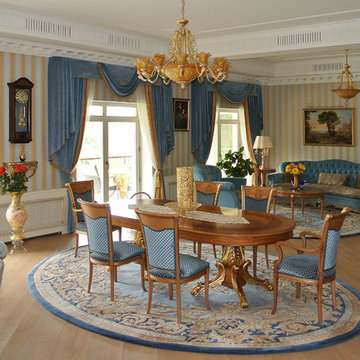28 fotos de comedores con papel pintado
Filtrar por
Presupuesto
Ordenar por:Popular hoy
1 - 20 de 28 fotos
Artículo 1 de 3
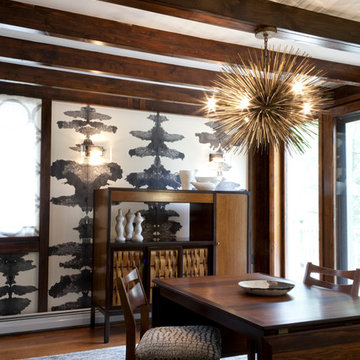
The dining room resonates glamor from the bronze "sea urchin" chandelier. The wallpaper is handmade Rorschach test style tsumi ink folded into one of a kind splotches along a center spline. Each sheet is completely different, adding art to the room inherently. The table and cabinet are vintage Rosewood, and the rug is handmade by Fort Street Studio.
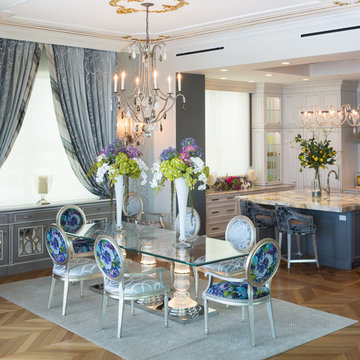
Photo: Geza Darrah Photography
Imagen de comedor bohemio grande con suelo de madera clara y papel pintado
Imagen de comedor bohemio grande con suelo de madera clara y papel pintado
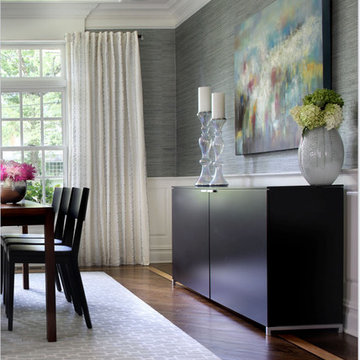
Transitional dining room. Grasscloth wallpaper. Glass loop chandelier. Geometric area rug. Custom window treatments, custom upholstered host chairs Jodie O Designs, photo by Peter Rymwid
Jodie O Designs, photo by Peter Rymwid
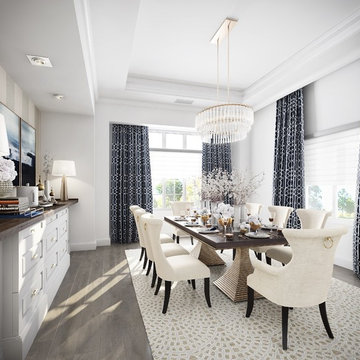
ur Crawford Terrace Gold Pedestal Table grounds the room with its two elegant pedestals and terrace-like construction that gives it a departure from the average dining table. We paired the table with the Ring Pull Ivory Dining Chairs from the same Crawford series. Pattern play was also important in this room, so we decided on the Karissa Cream Hand Knotted Wool Rug and a custom Kravet fabric for the drapes. We wanted to add lavish lighting to the room to elevate the look, so for over the table we placed our Cynthie Chandelier, and we used white glass table lamps with a structural, star-shaped body for the atop the built-in console.
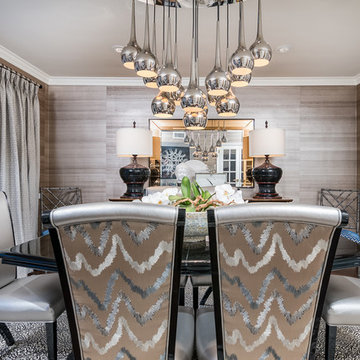
Sophisticated dining room with oriental motifs in a soothing neutral palette. Custom upholstered Christopher Guy replica dining chairs with a modern black lacquered table. Abstract wall art panels with metallic silk wallpaper. Mid century modern polished nickel chandelier.
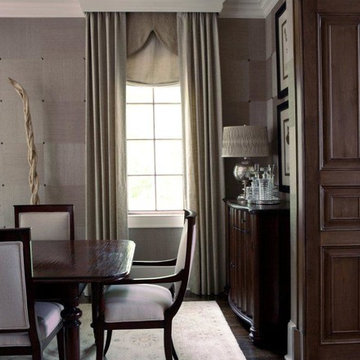
In the dining room, Pineapple House has a painted coffered ceiling with tongue and groove V-notch slats. It adds interest and texture to the 10 foot ceiling. To create trim with a flowing, seamless appearance, drapery cornices are integrated into the crown molding. Intense sun penetrates the room and led to the creation of a three-part window treatment. Designers use stationary drapery panels for acoustics and to soften edges. They add roman shades for solar control. A gothic-inspired arched valance in embossed linen for a formal accent. The valance is a soft echo of the gothic motif on the fireplace surround in the home’s adjacent keeping room. On the walls, they cut grass cloth into squares and alternate their direction when it is being hung. This creates a subtle visual effect that changes as the sun dances through the room and you walk around the space. Square nail heads punctuate the intersections by being turned and set on their tips, creating a 3-dimensional diamond shape. Chris Little Photography
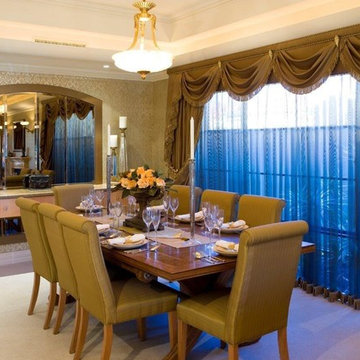
Introducing Verdi Living - one of the classics from Atrium’s prestige collection. When built, The Verdi was heralded as the most luxurious display home ever built in Perth, the Verdi has a majestic street presence reminiscent of Europe’s most stately homes. It is a rare home of timeless elegance and character, and is one of Atrium Homes’ examples of commitment to designing and
building homes of superior quality and distinction. For total sophistication and grand luxury, Verdi Living is without equal. Nothing has been spared in the quest for perfection, from the travertine floor tiles to the sumptuous furnishings and beautiful hand-carved Italian marble statues. From the street the Verdi commands attention, with its imposing facade, wrought iron balustrading, elegantly stepped architectural moldings and Roman columns. Built to the highest of standards by the most experienced craftsmen, the home boasts superior European styling and incorporates the finest materials, finishes and fittings. No detail has been overlooked in the pursuit of luxury and quality. The magnificent, light-filled formal foyer exudes an ambience of classical grandeur, with soaring ceilings and a spectacular Venetian crystal chandelier. The curves of the grand staircase sweep upstairs alongside the spectacular semi-circular glass and stainless steel lift. Another discreet staircase leads from the foyer down to a magnificent fully tiled cellar. Along with floor-to-ceiling storage for over 800 bottles of wine, the cellar provides an intimate lounge area to relax, watch a big screen TV or entertain guests. For true entertainment Hollywood-style, treat your guests to an evening in the big purpose-built home cinema, with its built-in screen, tiered seating and feature ceilings with concealed lighting. The Verdi’s expansive entertaining areas can cater for the largest gathering in sophistication, style and comfort. On formal occasions, the grand dining room and lounge room offer an ambience of elegance and refinement. Deep bulkhead ceilings with internal recess lighting define both areas. The gas log fire in the lounge room offers both classic sophistication and modern comfort. For more relaxed entertaining, an expansive family meals and living area, defined by gracious columns, flows around the magnificent kitchen at the hub of the home. Resplendent and supremely functional, the dream kitchen boasts solid Italian granite, timber cabinetry, stainless steel appliances and plenty of storage, including a walk-in pantry and appliance cupboard. For easy outdoor entertaining, the living area extends to an impressive alfresco area with built-in barbecue, perfect for year-round dining. Take the lift, or choose the curved staircase with its finely crafted Tasmanian Oak and wrought iron balustrade to the private upstairs zones, where a sitting room or retreat with a granite bar opens to the balcony. A private wing contains a library, two big bedrooms, a fully tiled bathroom and a powder room. For those who appreciate true indulgence, the opulent main suite - evocative of an international five-star hotel - will not disappoint. A stunning ceiling dome with a Venetian crystal chandelier adds European finesse, while every comfort has been catered for with quality carpets, formal drapes and a huge walk-in robe. A wall of curved glass separates the bedroom from the luxuriously appointed ensuite, which boasts the finest imported tiling and exclusive handcrafted marble.
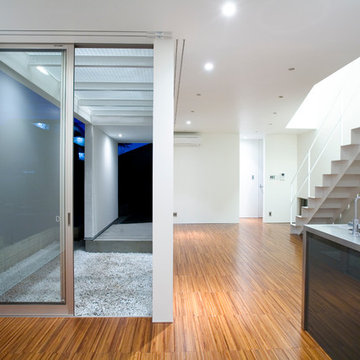
Imagen de comedor moderno pequeño abierto sin chimenea con paredes blancas, suelo de madera oscura, suelo marrón, papel pintado y papel pintado
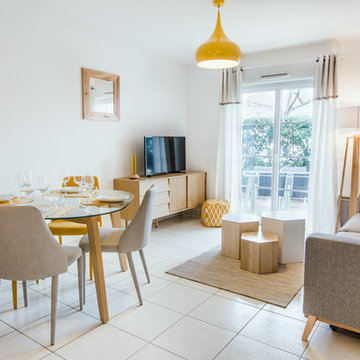
Vue d'un séjour scandinave aux tons gris et jaune
Modelo de comedor moderno de tamaño medio abierto con paredes blancas, suelo blanco, suelo de baldosas de cerámica y papel pintado
Modelo de comedor moderno de tamaño medio abierto con paredes blancas, suelo blanco, suelo de baldosas de cerámica y papel pintado
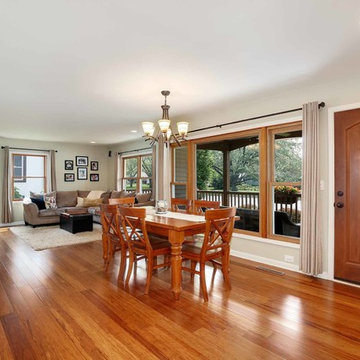
One Bedroom was removed to create a large Living and Dining space, directly off the entry. The Stair was added to the new second floor. The existing first floor Hall Bath and one Bedroom remain.
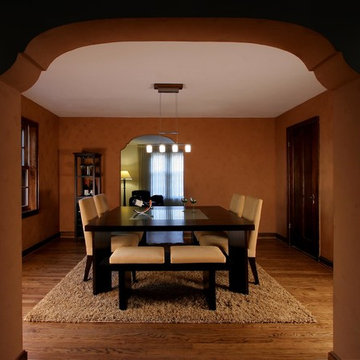
Joe DeMaio Photography
Ejemplo de comedor de cocina contemporáneo con parades naranjas, suelo de madera en tonos medios, suelo marrón y papel pintado
Ejemplo de comedor de cocina contemporáneo con parades naranjas, suelo de madera en tonos medios, suelo marrón y papel pintado
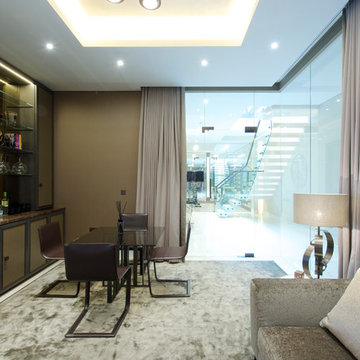
#nu projects specialises in luxury refurbishments- extensions - basements - new builds.
Ejemplo de comedor actual pequeño cerrado con paredes púrpuras, moqueta, suelo beige, casetón y papel pintado
Ejemplo de comedor actual pequeño cerrado con paredes púrpuras, moqueta, suelo beige, casetón y papel pintado
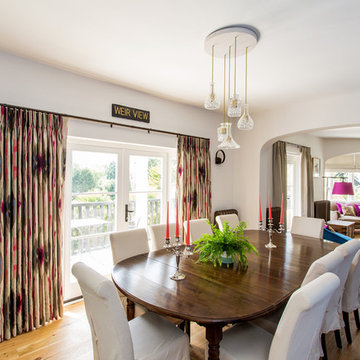
Foto de comedor ecléctico con paredes blancas, suelo marrón, papel pintado y papel pintado
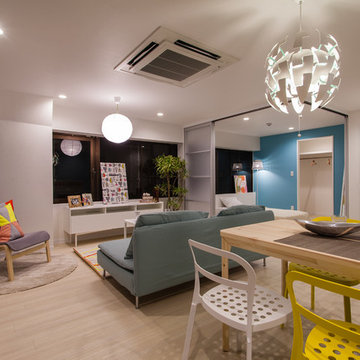
IKEAの家具とインテリアで北欧スタイルなお部屋にコーディネート。
Ejemplo de comedor blanco nórdico de tamaño medio abierto con paredes blancas, suelo beige, papel pintado y papel pintado
Ejemplo de comedor blanco nórdico de tamaño medio abierto con paredes blancas, suelo beige, papel pintado y papel pintado
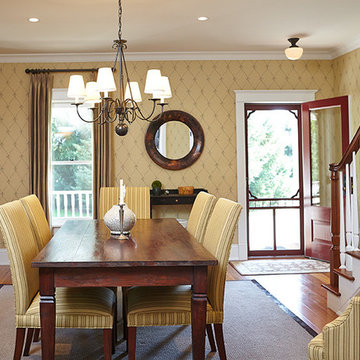
Diseño de comedor de cocina de estilo de casa de campo con paredes amarillas, suelo de madera en tonos medios, suelo marrón y papel pintado
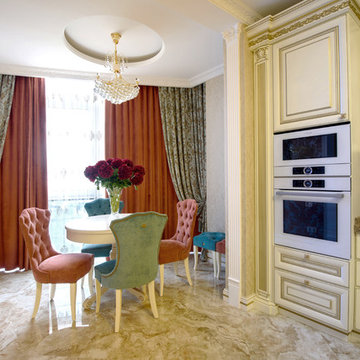
Кирилл Костенко
Modelo de comedor clásico pequeño abierto con paredes rojas, suelo de baldosas de porcelana, suelo beige, bandeja y papel pintado
Modelo de comedor clásico pequeño abierto con paredes rojas, suelo de baldosas de porcelana, suelo beige, bandeja y papel pintado
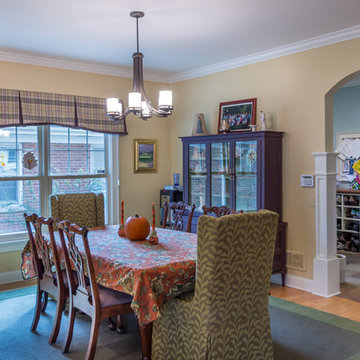
Foto de comedor de cocina blanco tradicional pequeño sin chimenea con paredes amarillas, suelo de madera clara, suelo marrón, papel pintado y papel pintado
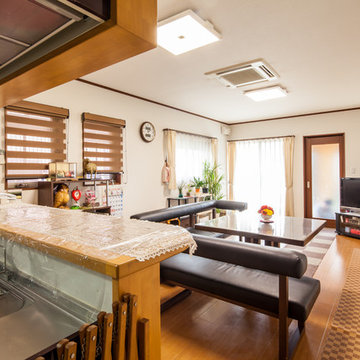
Foto de comedor abierto con paredes blancas, suelo de contrachapado, suelo marrón, papel pintado y papel pintado
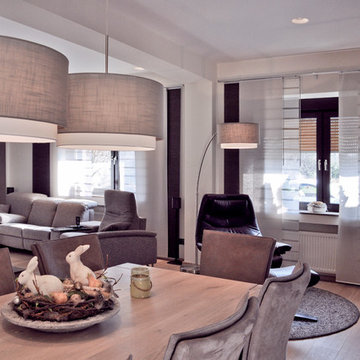
Patrycja Kin
Foto de comedor extra grande abierto con paredes beige, suelo de madera clara, chimenea lineal, marco de chimenea de yeso y papel pintado
Foto de comedor extra grande abierto con paredes beige, suelo de madera clara, chimenea lineal, marco de chimenea de yeso y papel pintado
28 fotos de comedores con papel pintado
1
