15 fotos de comedores con chimenea de doble cara y papel pintado
Filtrar por
Presupuesto
Ordenar por:Popular hoy
1 - 15 de 15 fotos
Artículo 1 de 3

This 1960s split-level has a new Family Room addition in front of the existing home, with a total gut remodel of the existing Kitchen/Living/Dining spaces. The spacious Kitchen boasts a generous curved stone-clad island and plenty of custom cabinetry. The Kitchen opens to a large eat-in Dining Room, with a walk-around stone double-sided fireplace between Dining and the new Family room. The stone accent at the island, gorgeous stained wood cabinetry, and wood trim highlight the rustic charm of this home.
Photography by Kmiecik Imagery.

Modelo de comedor de estilo de casa de campo de tamaño medio abierto con paredes grises, suelo de madera oscura, chimenea de doble cara, marco de chimenea de madera, suelo marrón, papel pintado y madera

Modelo de comedor contemporáneo pequeño cerrado con paredes grises, suelo de madera clara, chimenea de doble cara, marco de chimenea de baldosas y/o azulejos, suelo amarillo y papel pintado
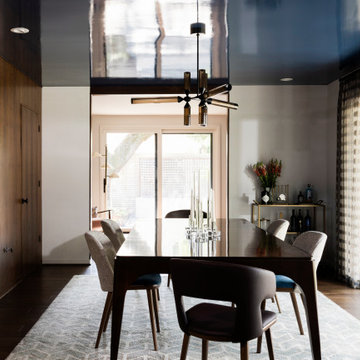
Ejemplo de comedor de cocina retro de tamaño medio con suelo de madera oscura, chimenea de doble cara y papel pintado
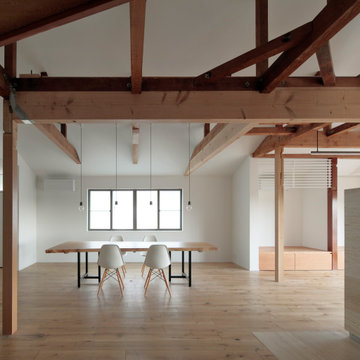
©︎鳥村鋼一
Modelo de comedor blanco moderno abierto con paredes blancas, suelo de madera en tonos medios, chimenea de doble cara, marco de chimenea de piedra, suelo beige, papel pintado y papel pintado
Modelo de comedor blanco moderno abierto con paredes blancas, suelo de madera en tonos medios, chimenea de doble cara, marco de chimenea de piedra, suelo beige, papel pintado y papel pintado
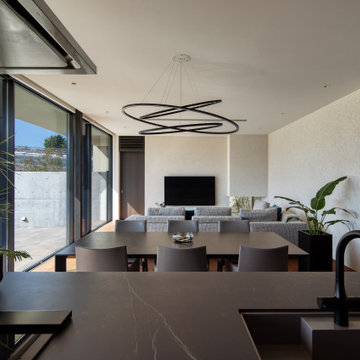
キッチンよりリビングを観る
テレビの横にエタノール暖炉を設置して
暖炉の後ろの壁をガラスにして中庭の景色が見える様にしています
Ejemplo de comedor blanco minimalista de tamaño medio abierto con paredes blancas, suelo de madera oscura, chimenea de doble cara, marco de chimenea de metal, suelo marrón y papel pintado
Ejemplo de comedor blanco minimalista de tamaño medio abierto con paredes blancas, suelo de madera oscura, chimenea de doble cara, marco de chimenea de metal, suelo marrón y papel pintado
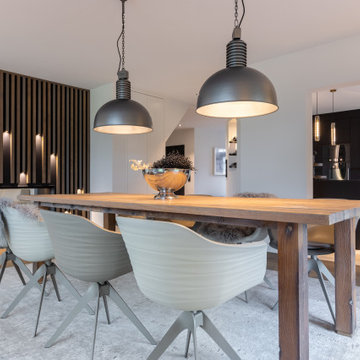
Modelo de comedor campestre de tamaño medio abierto con paredes grises, suelo de madera oscura, chimenea de doble cara, marco de chimenea de madera, suelo marrón, papel pintado y madera
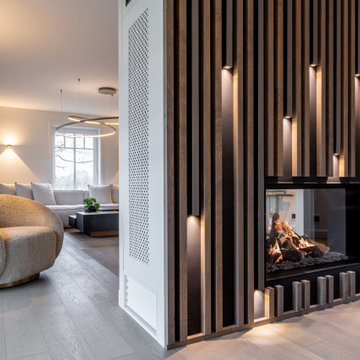
Ejemplo de comedor campestre de tamaño medio abierto con paredes grises, suelo de madera oscura, chimenea de doble cara, marco de chimenea de madera, suelo marrón, papel pintado y madera
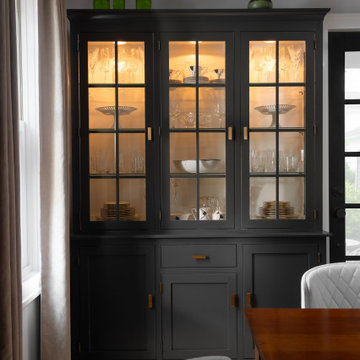
Ejemplo de comedor contemporáneo pequeño cerrado con paredes grises, suelo de madera clara, chimenea de doble cara, marco de chimenea de baldosas y/o azulejos, suelo amarillo y papel pintado

This 1960s split-level has a new Family Room addition in front of the existing home, with a total gut remodel of the existing Kitchen/Living/Dining spaces. The spacious Kitchen boasts a generous curved stone-clad island and plenty of custom cabinetry. The Kitchen opens to a large eat-in Dining Room, with a walk-around stone double-sided fireplace between Dining and the new Family room. The stone accent at the island, gorgeous stained wood cabinetry, and wood trim highlight the rustic charm of this home.
Photography by Kmiecik Imagery.
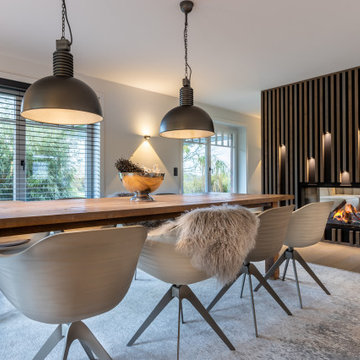
Foto de comedor campestre de tamaño medio abierto con paredes grises, suelo de madera oscura, chimenea de doble cara, marco de chimenea de madera, suelo marrón, papel pintado y madera
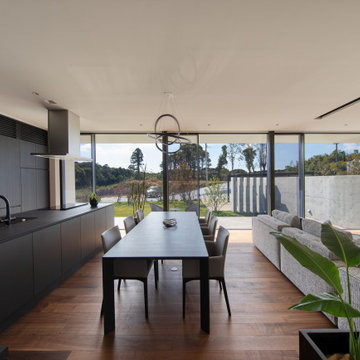
LDKより庭を見る
コンクリートの塀と列柱がモダンな感じを演出しています
キッチン流し台及び収納棚は製作しています
Foto de comedor blanco minimalista de tamaño medio abierto con paredes blancas, suelo de madera oscura, chimenea de doble cara, marco de chimenea de metal, suelo marrón y papel pintado
Foto de comedor blanco minimalista de tamaño medio abierto con paredes blancas, suelo de madera oscura, chimenea de doble cara, marco de chimenea de metal, suelo marrón y papel pintado

This 1960s split-level has a new Family Room addition in front of the existing home, with a total gut remodel of the existing Kitchen/Living/Dining spaces. The spacious Kitchen boasts a generous curved stone-clad island and plenty of custom cabinetry. The Kitchen opens to a large eat-in Dining Room, with a walk-around stone double-sided fireplace between Dining and the new Family room. The stone accent at the island, gorgeous stained cabinetry, and wood trim highlight the rustic charm of this home.
Photography by Kmiecik Imagery.
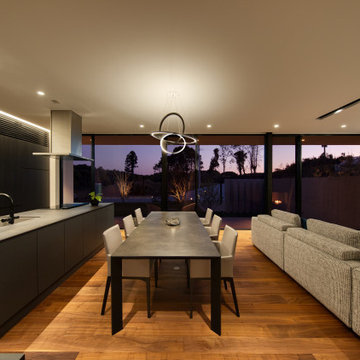
LDK夕景
食卓ソファについてもいろいろアドバイスしながら
選んでいただきました
Modelo de comedor blanco minimalista de tamaño medio abierto con paredes blancas, suelo de madera oscura, chimenea de doble cara, marco de chimenea de metal, suelo marrón y papel pintado
Modelo de comedor blanco minimalista de tamaño medio abierto con paredes blancas, suelo de madera oscura, chimenea de doble cara, marco de chimenea de metal, suelo marrón y papel pintado

This 1960s split-level has a new Family Room addition in front of the existing home, with a total gut remodel of the existing Kitchen/Living/Dining spaces. The spacious Kitchen boasts a generous curved stone-clad island and plenty of custom cabinetry. The Kitchen opens to a large eat-in Dining Room, with a walk-around stone double-sided fireplace between Dining and the new Family room. The stone accent at the island, gorgeous stained cabinetry, and wood trim highlight the rustic charm of this home.
Photography by Kmiecik Imagery.
15 fotos de comedores con chimenea de doble cara y papel pintado
1