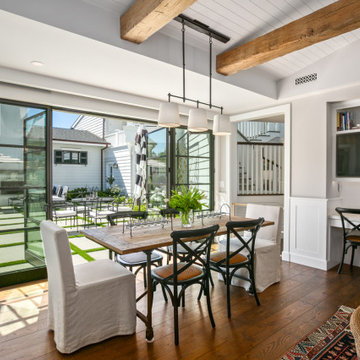56 fotos de comedores costeros con panelado
Filtrar por
Presupuesto
Ordenar por:Popular hoy
1 - 20 de 56 fotos
Artículo 1 de 3

Diseño de comedor de cocina costero con paredes marrones, suelo vinílico, suelo gris, vigas vistas y panelado
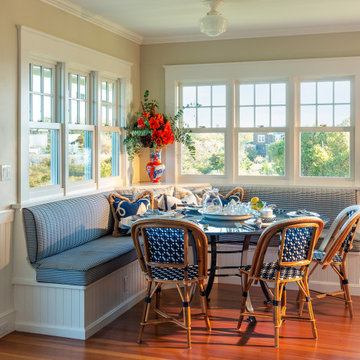
Modelo de comedor costero sin chimenea con con oficina, paredes blancas, suelo de madera en tonos medios, suelo marrón, panelado y boiserie
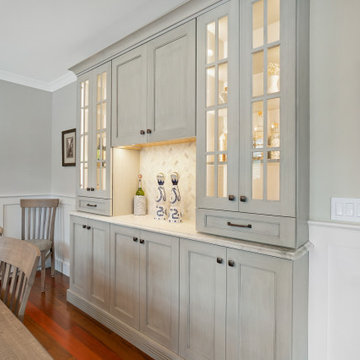
Whole house remodel in Narragansett RI. We reconfigured the floor plan and added a small addition to the right side to extend the kitchen. Thus creating a gorgeous transitional kitchen with plenty of room for cooking, storage, and entertaining. The dining room can now seat up to 12 with a recessed hutch for a few extra inches in the space. The new half bath provides lovely shades of blue and is sure to catch your eye! The rear of the first floor now has a private and cozy guest suite.
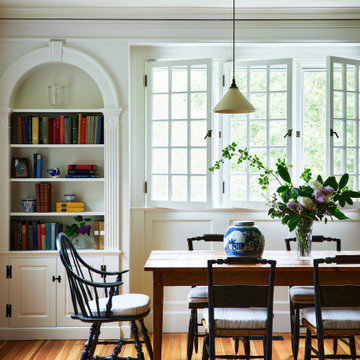
Dining room with built-in bookcase.
Foto de comedor costero grande abierto con paredes blancas, suelo de madera en tonos medios y panelado
Foto de comedor costero grande abierto con paredes blancas, suelo de madera en tonos medios y panelado

Dining room
Diseño de comedor marinero pequeño con con oficina, paredes blancas, suelo vinílico, suelo beige y panelado
Diseño de comedor marinero pequeño con con oficina, paredes blancas, suelo vinílico, suelo beige y panelado
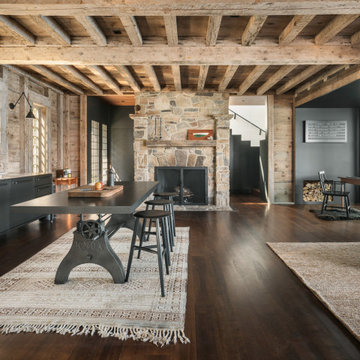
Diseño de comedor de cocina costero con suelo de madera oscura, todas las chimeneas, marco de chimenea de piedra, suelo marrón, vigas vistas y panelado
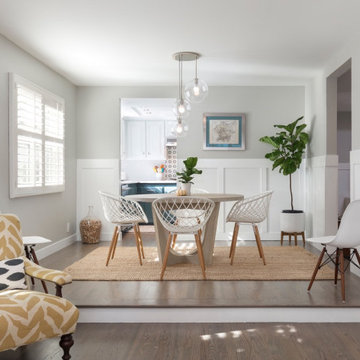
Modern dining chairs from CB2 add visual interest while paneling on the walls add texture to this dining space.
Ejemplo de comedor costero pequeño con con oficina, paredes grises y panelado
Ejemplo de comedor costero pequeño con con oficina, paredes grises y panelado

Dining room featuring built in cabinetry and seating with storage. Great little reading nook.
VJ panelling in Dulux Kimberley Tree
Ejemplo de comedor costero de tamaño medio abierto con paredes blancas, suelo de madera clara y panelado
Ejemplo de comedor costero de tamaño medio abierto con paredes blancas, suelo de madera clara y panelado
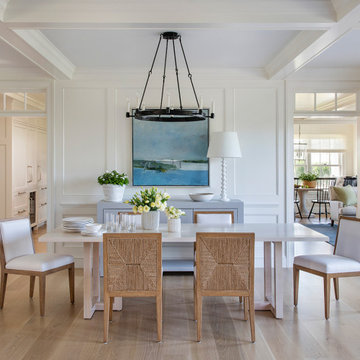
Foto de comedor marinero con paredes blancas, suelo de madera en tonos medios, suelo marrón, casetón y panelado

This 5,200-square foot modern farmhouse is located on Manhattan Beach’s Fourth Street, which leads directly to the ocean. A raw stone facade and custom-built Dutch front-door greets guests, and customized millwork can be found throughout the home. The exposed beams, wooden furnishings, rustic-chic lighting, and soothing palette are inspired by Scandinavian farmhouses and breezy coastal living. The home’s understated elegance privileges comfort and vertical space. To this end, the 5-bed, 7-bath (counting halves) home has a 4-stop elevator and a basement theater with tiered seating and 13-foot ceilings. A third story porch is separated from the upstairs living area by a glass wall that disappears as desired, and its stone fireplace ensures that this panoramic ocean view can be enjoyed year-round.
This house is full of gorgeous materials, including a kitchen backsplash of Calacatta marble, mined from the Apuan mountains of Italy, and countertops of polished porcelain. The curved antique French limestone fireplace in the living room is a true statement piece, and the basement includes a temperature-controlled glass room-within-a-room for an aesthetic but functional take on wine storage. The takeaway? Efficiency and beauty are two sides of the same coin.
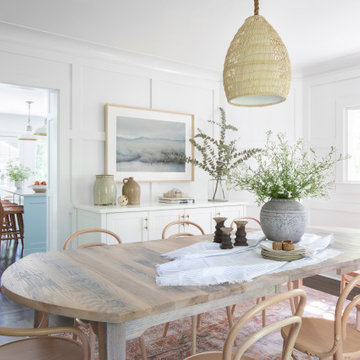
Foto de comedor marinero con paredes blancas, suelo de madera oscura, suelo marrón y panelado
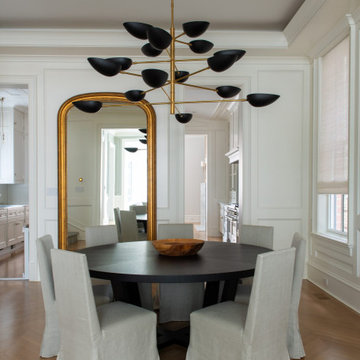
California Chic
Imagen de comedor de cocina marinero de tamaño medio sin chimenea con paredes blancas, suelo de madera en tonos medios, suelo beige y panelado
Imagen de comedor de cocina marinero de tamaño medio sin chimenea con paredes blancas, suelo de madera en tonos medios, suelo beige y panelado
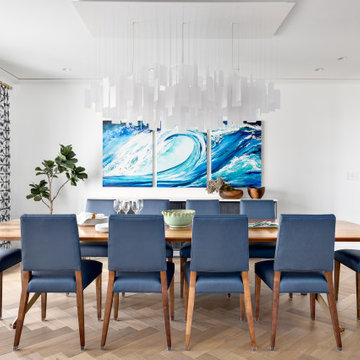
Our clients hired us to completely renovate and furnish their PEI home — and the results were transformative. Inspired by their natural views and love of entertaining, each space in this PEI home is distinctly original yet part of the collective whole.
We used color, patterns, and texture to invite personality into every room: the fish scale tile backsplash mosaic in the kitchen, the custom lighting installation in the dining room, the unique wallpapers in the pantry, powder room and mudroom, and the gorgeous natural stone surfaces in the primary bathroom and family room.
We also hand-designed several features in every room, from custom furnishings to storage benches and shelving to unique honeycomb-shaped bar shelves in the basement lounge.
The result is a home designed for relaxing, gathering, and enjoying the simple life as a couple.
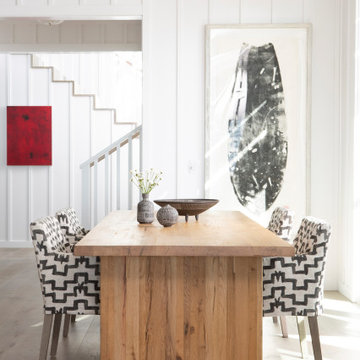
Noah Webb
Imagen de comedor marinero con paredes blancas, suelo de madera en tonos medios, suelo marrón y panelado
Imagen de comedor marinero con paredes blancas, suelo de madera en tonos medios, suelo marrón y panelado
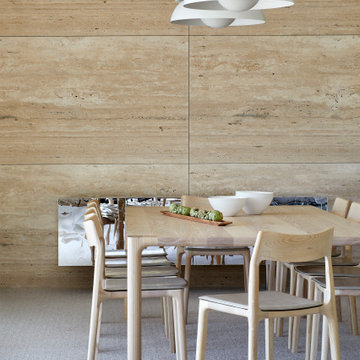
Very few pieces of loose furniture or rugs are required due to the integrated nature of the architecture and interior design. The pieces that are needed are select and spectacular, mixing incredibly special European designer items with beautifully crafted, locally designed and made pieces.
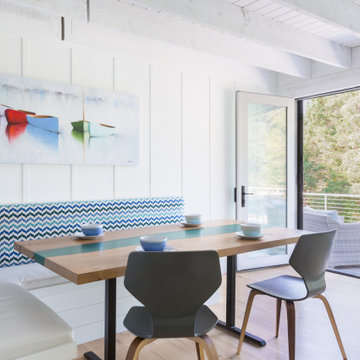
Foto de comedor marinero con con oficina, paredes blancas, suelo de madera clara, suelo beige y panelado
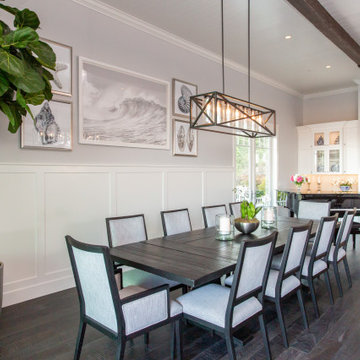
Foto de comedor costero abierto sin chimenea con paredes marrones, suelo de madera oscura, suelo marrón, vigas vistas y panelado

A view from the kitchen of this nautical-inspired living and dining space with a large stone fireplace and built-ins.
Photo by Ashley Avila Photography
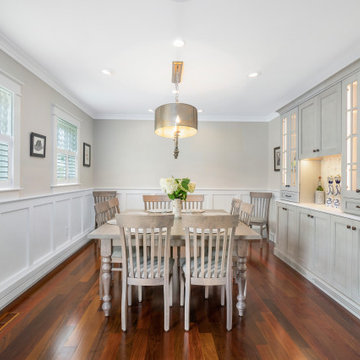
Whole house remodel in Narragansett RI. We reconfigured the floor plan and added a small addition to the right side to extend the kitchen. Thus creating a gorgeous transitional kitchen with plenty of room for cooking, storage, and entertaining. The dining room can now seat up to 12 with a recessed hutch for a few extra inches in the space. The new half bath provides lovely shades of blue and is sure to catch your eye! The rear of the first floor now has a private and cozy guest suite.
56 fotos de comedores costeros con panelado
1
