438 fotos de comedores nórdicos con todas las repisas de chimenea
Filtrar por
Presupuesto
Ordenar por:Popular hoy
1 - 20 de 438 fotos
Artículo 1 de 3
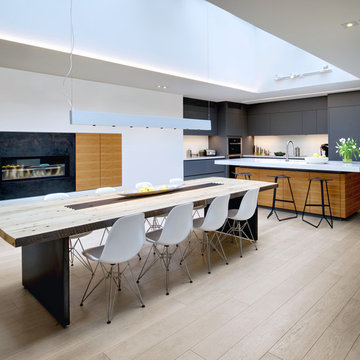
Foto de comedor de cocina nórdico con paredes blancas, suelo de madera clara, chimenea lineal y marco de chimenea de metal

Dining Room & Kitchen
Photo by David Eichler
Modelo de comedor nórdico de tamaño medio abierto con paredes blancas, suelo de madera en tonos medios, chimenea de esquina, marco de chimenea de ladrillo y suelo marrón
Modelo de comedor nórdico de tamaño medio abierto con paredes blancas, suelo de madera en tonos medios, chimenea de esquina, marco de chimenea de ladrillo y suelo marrón

A coastal Scandinavian renovation project, combining a Victorian seaside cottage with Scandi design. We wanted to create a modern, open-plan living space but at the same time, preserve the traditional elements of the house that gave it it's character.

Lauren Smyth designs over 80 spec homes a year for Alturas Homes! Last year, the time came to design a home for herself. Having trusted Kentwood for many years in Alturas Homes builder communities, Lauren knew that Brushed Oak Whisker from the Plateau Collection was the floor for her!
She calls the look of her home ‘Ski Mod Minimalist’. Clean lines and a modern aesthetic characterizes Lauren's design style, while channeling the wild of the mountains and the rivers surrounding her hometown of Boise.

Imagen de comedor nórdico de tamaño medio abierto con paredes blancas, suelo de cemento, estufa de leña, marco de chimenea de yeso, suelo gris y madera

Foto de comedor escandinavo grande abierto con paredes blancas, suelo laminado, estufa de leña, marco de chimenea de ladrillo y suelo gris
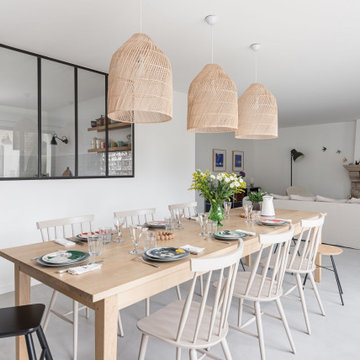
Imagen de comedor de cocina escandinavo de tamaño medio con paredes blancas, todas las chimeneas, marco de chimenea de piedra y suelo gris

Complete overhaul of the common area in this wonderful Arcadia home.
The living room, dining room and kitchen were redone.
The direction was to obtain a contemporary look but to preserve the warmth of a ranch home.
The perfect combination of modern colors such as grays and whites blend and work perfectly together with the abundant amount of wood tones in this design.
The open kitchen is separated from the dining area with a large 10' peninsula with a waterfall finish detail.
Notice the 3 different cabinet colors, the white of the upper cabinets, the Ash gray for the base cabinets and the magnificent olive of the peninsula are proof that you don't have to be afraid of using more than 1 color in your kitchen cabinets.
The kitchen layout includes a secondary sink and a secondary dishwasher! For the busy life style of a modern family.
The fireplace was completely redone with classic materials but in a contemporary layout.
Notice the porcelain slab material on the hearth of the fireplace, the subway tile layout is a modern aligned pattern and the comfortable sitting nook on the side facing the large windows so you can enjoy a good book with a bright view.
The bamboo flooring is continues throughout the house for a combining effect, tying together all the different spaces of the house.
All the finish details and hardware are honed gold finish, gold tones compliment the wooden materials perfectly.

Ejemplo de comedor nórdico grande abierto con paredes blancas, suelo de cemento, estufa de leña, marco de chimenea de hormigón, suelo blanco y madera
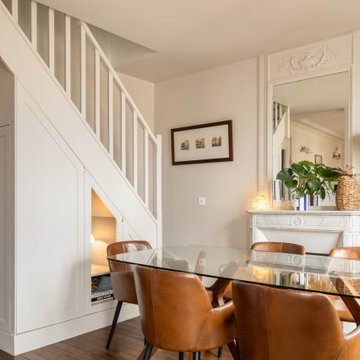
Style : campagne chic avec des touches de modernité
Imagen de comedor nórdico de tamaño medio abierto con paredes blancas, suelo de madera oscura, todas las chimeneas y marco de chimenea de hormigón
Imagen de comedor nórdico de tamaño medio abierto con paredes blancas, suelo de madera oscura, todas las chimeneas y marco de chimenea de hormigón

Photographer: Richard Clatworthy / Stylist: Elkie Brown
Foto de comedor escandinavo grande con paredes blancas, suelo de madera clara, todas las chimeneas y marco de chimenea de yeso
Foto de comedor escandinavo grande con paredes blancas, suelo de madera clara, todas las chimeneas y marco de chimenea de yeso

Ejemplo de comedor abovedado escandinavo grande abierto con paredes blancas, suelo de madera clara, estufa de leña, marco de chimenea de yeso, suelo beige y panelado

Diseño de comedor nórdico grande abierto con paredes grises, suelo de madera clara, todas las chimeneas, suelo gris y marco de chimenea de piedra
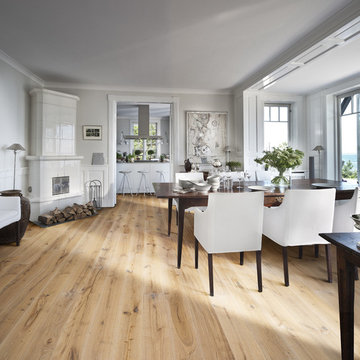
Color: Craftsman Oak Hultaby
Diseño de comedor de cocina escandinavo de tamaño medio con paredes grises, suelo de madera clara, chimenea de esquina y marco de chimenea de baldosas y/o azulejos
Diseño de comedor de cocina escandinavo de tamaño medio con paredes grises, suelo de madera clara, chimenea de esquina y marco de chimenea de baldosas y/o azulejos

In the dining room, the old French doors were removed and replaced with a modern, black metal French door system. This added a focal point to the room and set the tone for a Mid-Century, minimalist feel.
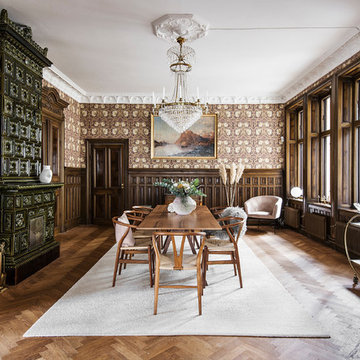
Modelo de comedor escandinavo cerrado con paredes multicolor, suelo de madera oscura, todas las chimeneas, marco de chimenea de baldosas y/o azulejos y suelo marrón

Inspired by sandy shorelines on the California coast, this beachy blonde vinyl floor brings just the right amount of variation to each room. With the Modin Collection, we have raised the bar on luxury vinyl plank. The result is a new standard in resilient flooring. Modin offers true embossed in register texture, a low sheen level, a rigid SPC core, an industry-leading wear layer, and so much more.

open plan kitchen
dining table
rattan chairs
rattan pendant
marble fire place
antique mirror
sash windows
glass pendant
sawn oak kitchen cabinet door
corian fronted kitchen cabinet door
marble kitchen island
bar stools
engineered wood flooring
brass kitchen handles
feature fireplace
mylands soho house wall colour
home bar

Ejemplo de comedor de cocina nórdico de tamaño medio con paredes blancas, suelo vinílico, estufa de leña, marco de chimenea de metal, suelo blanco y bandeja
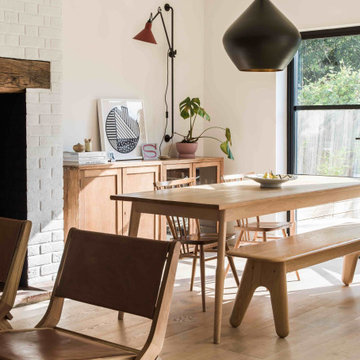
Imagen de comedor escandinavo grande abierto con paredes blancas, suelo laminado, estufa de leña, marco de chimenea de ladrillo y suelo gris
438 fotos de comedores nórdicos con todas las repisas de chimenea
1