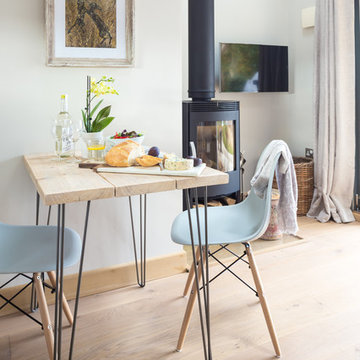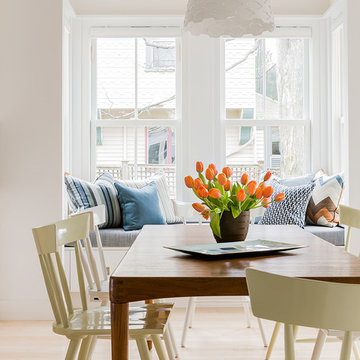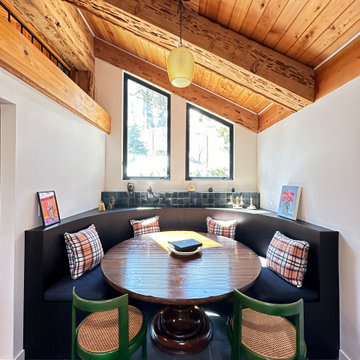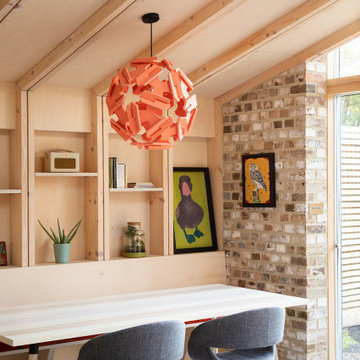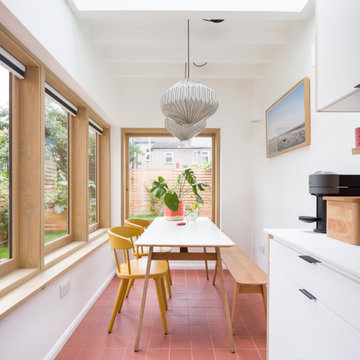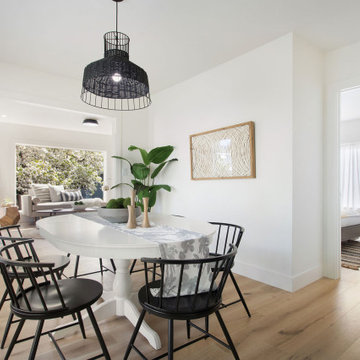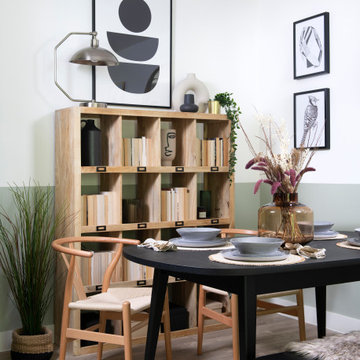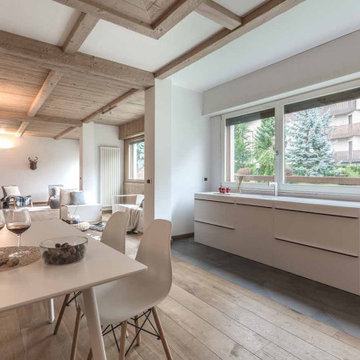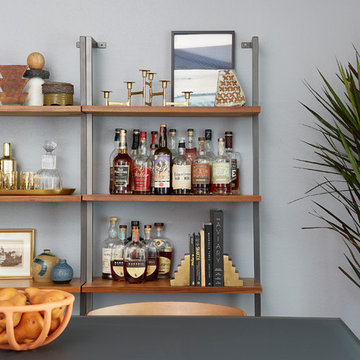24.776 fotos de comedores nórdicos
Filtrar por
Presupuesto
Ordenar por:Popular hoy
81 - 100 de 24.776 fotos
Artículo 1 de 3
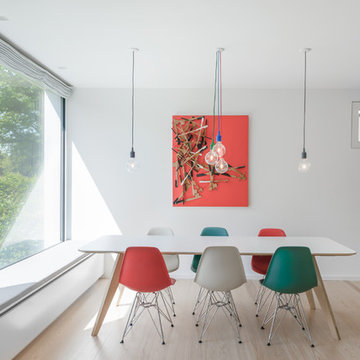
Kay Riechers
Modelo de comedor nórdico de tamaño medio sin chimenea con paredes blancas, suelo de madera clara y suelo beige
Modelo de comedor nórdico de tamaño medio sin chimenea con paredes blancas, suelo de madera clara y suelo beige
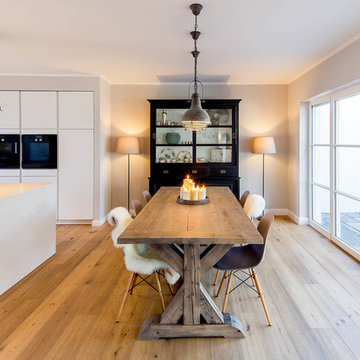
Foto: Julia Vogel, Köln
Imagen de comedor de cocina nórdico grande sin chimenea con paredes grises y suelo de madera clara
Imagen de comedor de cocina nórdico grande sin chimenea con paredes grises y suelo de madera clara
Encuentra al profesional adecuado para tu proyecto
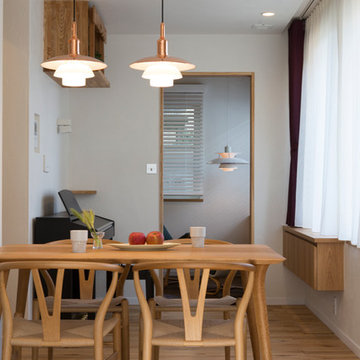
Ejemplo de comedor nórdico pequeño con paredes blancas y suelo de madera en tonos medios
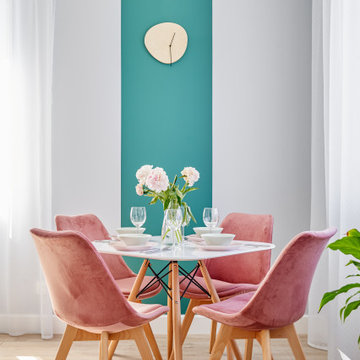
Diseño de comedor nórdico pequeño sin chimenea con paredes multicolor, suelo de madera clara y suelo beige
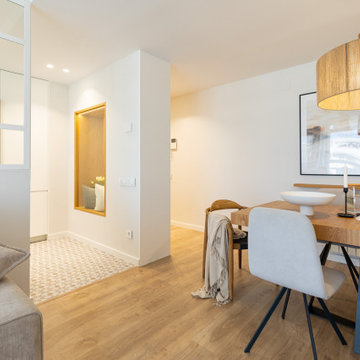
Imagen de comedor nórdico de tamaño medio con paredes beige y suelo de madera clara

C'est dans une sublime maison de maître de Montchat, dans le 3ème arrondissement de Lyon que s'installe ce projet. Deux espaces distincts ont laissé place à un volume traversant, exploitant la grande hauteur sous plafond et permettant de profiter de la lumière naturelle tout au long de la journée. Afin d'accentuer cet effet traversant, la cuisine sur-mesure a été imaginée tout en longueur avec deux vastes linéaires qui la rende très fonctionnelle pour une famille de 5 personnes. Le regard circule désormais de la cour au jardin et la teinte des éléments de cuisine ainsi que le papier-peint font entrer la nature à l'intérieur.

Diseño de comedor abovedado nórdico con paredes blancas, suelo de madera clara y suelo beige

L'espace salle à manger, avec la table en bois massif et le piètement en acier laqué anthracite. Chaises Ton Merano avec le tissu gris. Le mur entier est habillé d'un rangement fermé avec les parties ouvertes en medium laqué vert.

Complete overhaul of the common area in this wonderful Arcadia home.
The living room, dining room and kitchen were redone.
The direction was to obtain a contemporary look but to preserve the warmth of a ranch home.
The perfect combination of modern colors such as grays and whites blend and work perfectly together with the abundant amount of wood tones in this design.
The open kitchen is separated from the dining area with a large 10' peninsula with a waterfall finish detail.
Notice the 3 different cabinet colors, the white of the upper cabinets, the Ash gray for the base cabinets and the magnificent olive of the peninsula are proof that you don't have to be afraid of using more than 1 color in your kitchen cabinets.
The kitchen layout includes a secondary sink and a secondary dishwasher! For the busy life style of a modern family.
The fireplace was completely redone with classic materials but in a contemporary layout.
Notice the porcelain slab material on the hearth of the fireplace, the subway tile layout is a modern aligned pattern and the comfortable sitting nook on the side facing the large windows so you can enjoy a good book with a bright view.
The bamboo flooring is continues throughout the house for a combining effect, tying together all the different spaces of the house.
All the finish details and hardware are honed gold finish, gold tones compliment the wooden materials perfectly.
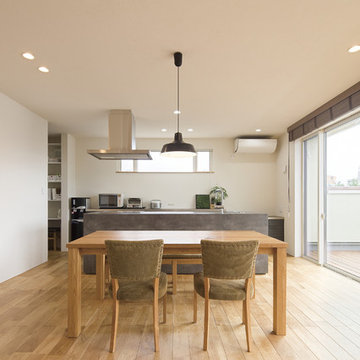
Diseño de comedor nórdico abierto con paredes blancas, suelo de madera en tonos medios y suelo marrón
24.776 fotos de comedores nórdicos
5
