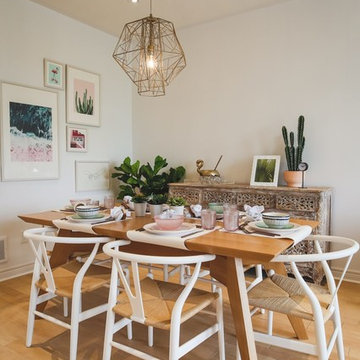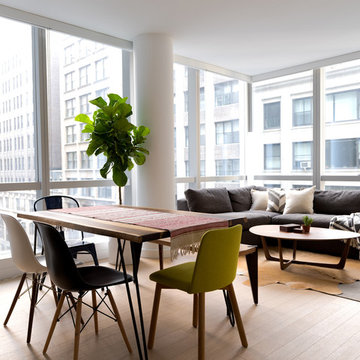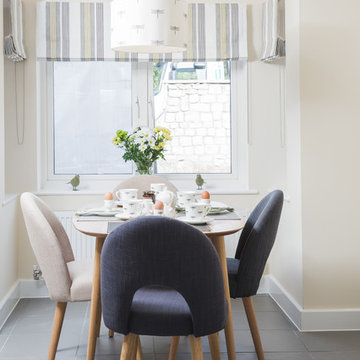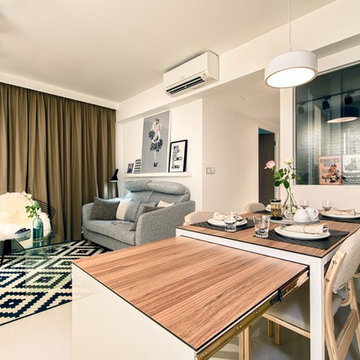1.020 fotos de comedores nórdicos pequeños
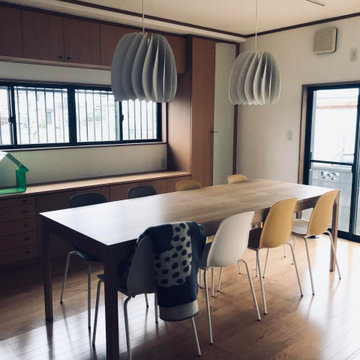
築30年以上の住宅をリフォームして、事務所兼シェアスペースにしました。
出来る限りあるものを活かして整えています。
・壁紙の張り替え
・照明をダクトレールに変更
・床を畳からフローリングに変更
Modelo de comedor escandinavo pequeño sin chimenea con paredes blancas, suelo de contrachapado, suelo marrón, papel pintado y papel pintado
Modelo de comedor escandinavo pequeño sin chimenea con paredes blancas, suelo de contrachapado, suelo marrón, papel pintado y papel pintado
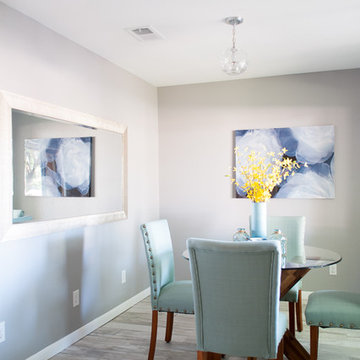
Rusty Gate Photography by Amy Weir
Modelo de comedor de cocina nórdico pequeño con paredes grises, suelo de baldosas de porcelana y suelo gris
Modelo de comedor de cocina nórdico pequeño con paredes grises, suelo de baldosas de porcelana y suelo gris
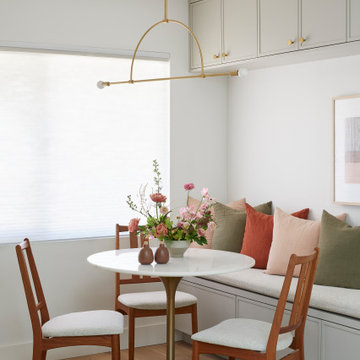
This single family home had been recently flipped with builder-grade materials. We touched each and every room of the house to give it a custom designer touch, thoughtfully marrying our soft minimalist design aesthetic with the graphic designer homeowner’s own design sensibilities. One of the most notable transformations in the home was opening up the galley kitchen to create an open concept great room with large skylight to give the illusion of a larger communal space.
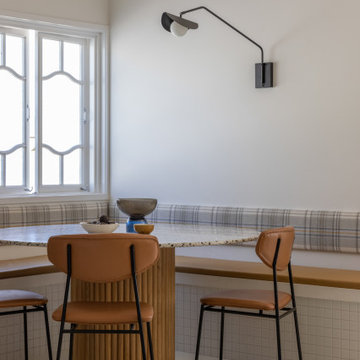
A sleepy Queenslander was given fresh new life with a sweeping renovation in a contemporary, Scandi inspired aesthetic. Layers of texture and contrast were created with the use of tile, epoxy, leather, stone and joinery to create a Scandi home that is youthful, vibrant and inviting.
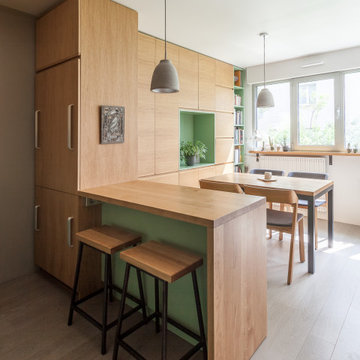
Vue depuis l'espace cuisine sur l'espace salle à manger, puis le toit-terrasse végétalisé par la fenêtre filante.
Ejemplo de comedor de cocina nórdico pequeño sin chimenea con paredes blancas, suelo de madera pintada, suelo gris y madera
Ejemplo de comedor de cocina nórdico pequeño sin chimenea con paredes blancas, suelo de madera pintada, suelo gris y madera
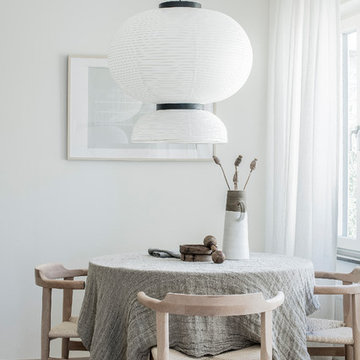
Diseño de comedor escandinavo pequeño cerrado con paredes blancas, suelo de madera clara y suelo beige
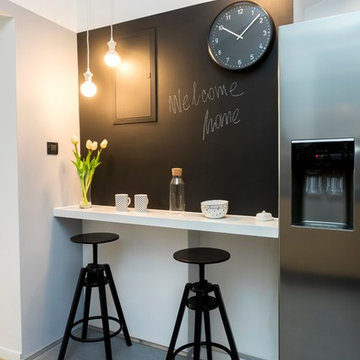
Modelo de comedor de cocina nórdico pequeño sin chimenea con paredes negras, suelo de madera clara y suelo beige
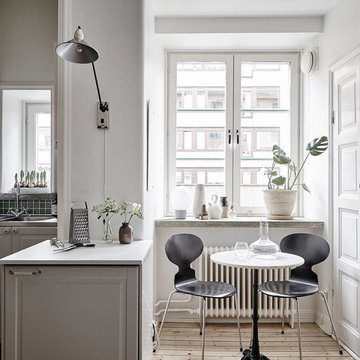
Ejemplo de comedor de cocina escandinavo pequeño sin chimenea con paredes blancas y suelo de madera clara
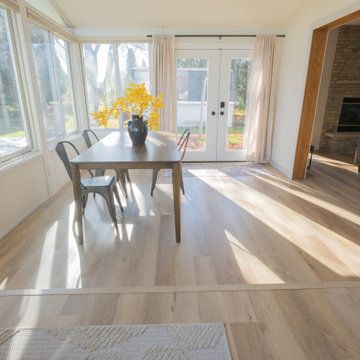
Inspired by sandy shorelines on the California coast, this beachy blonde vinyl floor brings just the right amount of variation to each room. With the Modin Collection, we have raised the bar on luxury vinyl plank. The result is a new standard in resilient flooring. Modin offers true embossed in register texture, a low sheen level, a rigid SPC core, an industry-leading wear layer, and so much more.
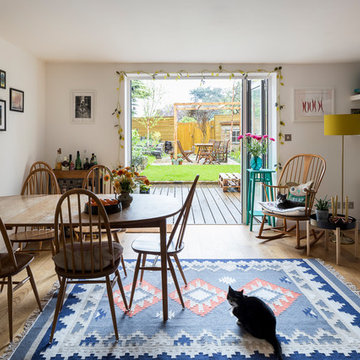
Chris Snook
Foto de comedor escandinavo pequeño con paredes blancas, suelo de madera clara, todas las chimeneas y suelo marrón
Foto de comedor escandinavo pequeño con paredes blancas, suelo de madera clara, todas las chimeneas y suelo marrón
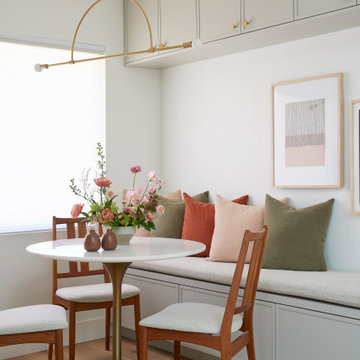
This single family home had been recently flipped with builder-grade materials. We touched each and every room of the house to give it a custom designer touch, thoughtfully marrying our soft minimalist design aesthetic with the graphic designer homeowner’s own design sensibilities. One of the most notable transformations in the home was opening up the galley kitchen to create an open concept great room with large skylight to give the illusion of a larger communal space.
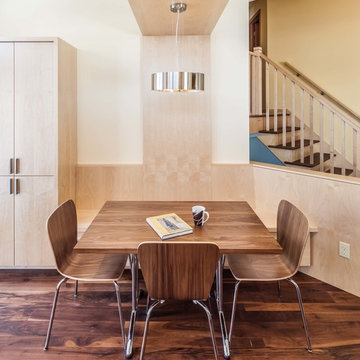
Imagen de comedor nórdico pequeño sin chimenea con paredes beige, suelo de madera oscura y suelo marrón
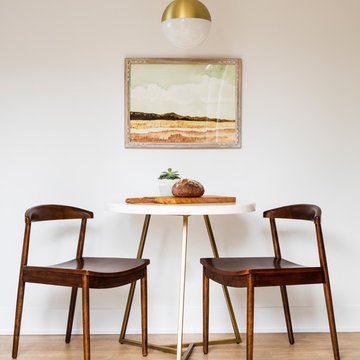
This one is near and dear to my heart. Not only is it in my own backyard, it is also the first remodel project I've gotten to do for myself! This space was previously a detached two car garage in our backyard. Seeing it transform from such a utilitarian, dingy garage to a bright and cheery little retreat was so much fun and so rewarding! This space was slated to be an AirBNB from the start and I knew I wanted to design it for the adventure seeker, the savvy traveler, and those who appreciate all the little design details . My goal was to make a warm and inviting space that our guests would look forward to coming back to after a full day of exploring the city or gorgeous mountains and trails that define the Pacific Northwest. I also wanted to make a few bold choices, like the hunter green kitchen cabinets or patterned tile, because while a lot of people might be too timid to make those choice for their own home, who doesn't love trying it on for a few days?At the end of the day I am so happy with how it all turned out!
---
Project designed by interior design studio Kimberlee Marie Interiors. They serve the Seattle metro area including Seattle, Bellevue, Kirkland, Medina, Clyde Hill, and Hunts Point.
For more about Kimberlee Marie Interiors, see here: https://www.kimberleemarie.com/

Images by Nic LeHoux
Designed as a home and studio for a photographer and his young family, Lightbox is located on a peninsula that extends south from British Columbia across the border to Point Roberts. The densely forested site lies beside a 180-acre park that overlooks the Strait of Georgia, the San Juan Islands and the Puget Sound.
Having experienced the world from under a black focusing cloth and large format camera lens, the photographer has a special fondness for simplicity and an appreciation of unique, genuine and well-crafted details.
The home was made decidedly modest, in size and means, with a building skin utilizing simple materials in a straightforward yet innovative configuration. The result is a structure crafted from affordable and common materials such as exposed wood two-bys that form the structural frame and directly support a prefabricated aluminum window system of standard glazing units uniformly sized to reduce the complexity and overall cost.
Accessed from the west on a sloped boardwalk that bisects its two contrasting forms, the house sits lightly on the land above the forest floor.
A south facing two-story glassy cage for living captures the sun and view as it celebrates the interplay of light and shadow in the forest. To the north, stairs are contained in a thin wooden box stained black with a traditional Finnish pine tar coating. Narrow apertures in the otherwise solid dark wooden wall sharply focus the vibrant cropped views of the old growth fir trees at the edge of the deep forest.
Lightbox is an uncomplicated yet powerful gesture that enables one to view the subtlety and beauty of the site while providing comfort and pleasure in the constantly changing light of the forest.
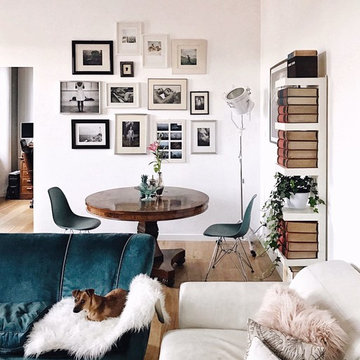
Irene Alison
Diseño de comedor nórdico pequeño abierto con paredes blancas, suelo de madera clara y suelo beige
Diseño de comedor nórdico pequeño abierto con paredes blancas, suelo de madera clara y suelo beige
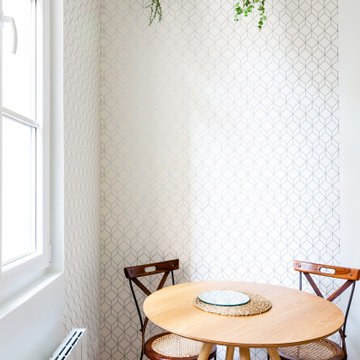
Un coin dînatoire bucolique et romantique, souligné par un angle de papier peint géométrique gris argent et blanc, et des plantes suspendues qui viennent habiller cette table pour deux personnes, avec ces jolies chaises bistrot campagnardes.
1.020 fotos de comedores nórdicos pequeños
3
