1.020 fotos de comedores nórdicos pequeños
Filtrar por
Presupuesto
Ordenar por:Popular hoy
181 - 200 de 1020 fotos
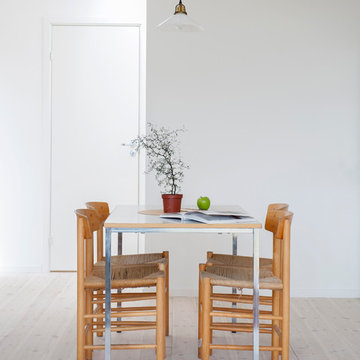
Modelo de comedor de cocina escandinavo pequeño sin chimenea con paredes blancas y suelo de madera clara
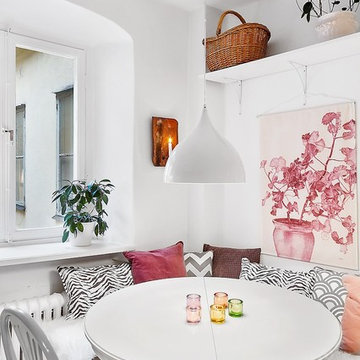
Tim Bohman
Diseño de comedor nórdico pequeño cerrado sin chimenea con paredes blancas
Diseño de comedor nórdico pequeño cerrado sin chimenea con paredes blancas
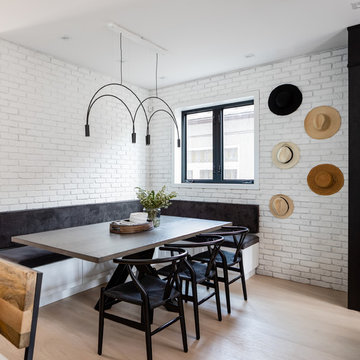
Modelo de comedor de cocina nórdico pequeño sin chimenea con paredes blancas, suelo de madera clara y suelo beige
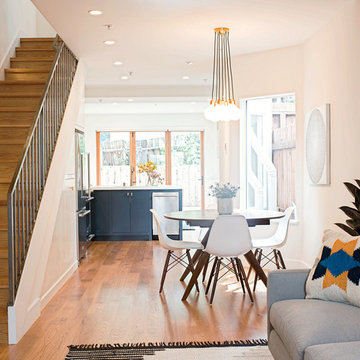
Hired mid demolition, Regan Baker Design Inc. partnered with the first-time home owners and construction team to help bring this two-bedroom two-bath condo some classic casual character. Cabinetry design, finish selection, furniture and accessories were all designed and implemented within a 6-month period. To add interest in the living room RBD added white oak paneling with a v-groove to the ceiling and clad the fireplace in a terra cotta tile. The space is completed with a Burning Man inspired painting made for the client by her sister!
Contractor: McGowan Builders
Photography: Sarah Heibenstreit of Modern Kids Co.
Art: Simon Breitbard Fine Arts
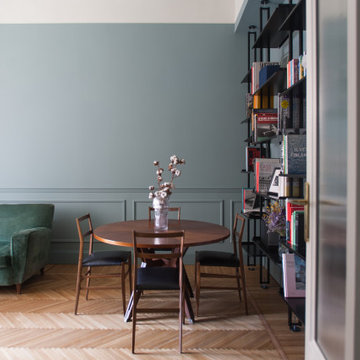
Imagen de comedor escandinavo pequeño cerrado con paredes azules, suelo de madera clara y suelo beige
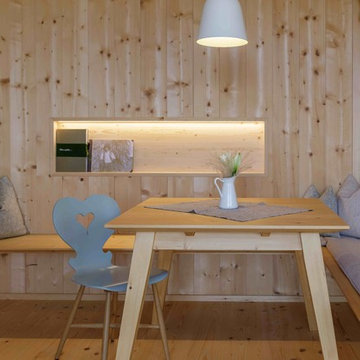
Imagen de comedor escandinavo pequeño cerrado sin chimenea con suelo de madera clara, paredes marrones y suelo marrón
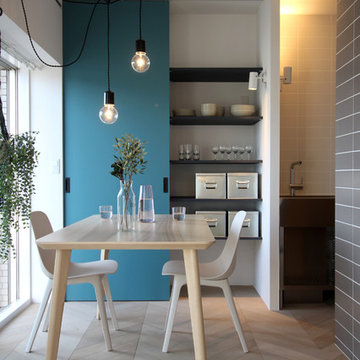
house k/r , RYO ASO DESIGN OFFICE
Diseño de comedor nórdico pequeño con paredes blancas, suelo de madera pintada y suelo gris
Diseño de comedor nórdico pequeño con paredes blancas, suelo de madera pintada y suelo gris
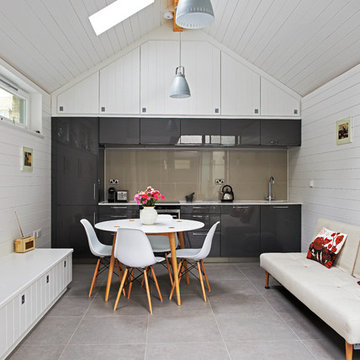
To Download the Brochure For E2 Architecture and Interiors’ Award Winning Project
The Pavilion Eco House, Blackheath
Please Paste the Link Below Into Your Browser
http://www.e2architecture.com/downloads/
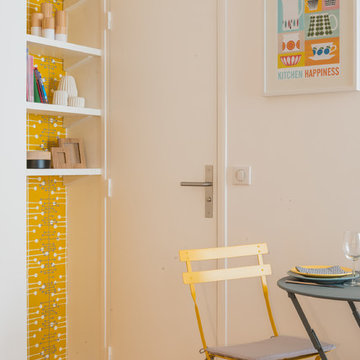
Cyrille Robin
Imagen de comedor nórdico pequeño con paredes amarillas y suelo de madera en tonos medios
Imagen de comedor nórdico pequeño con paredes amarillas y suelo de madera en tonos medios
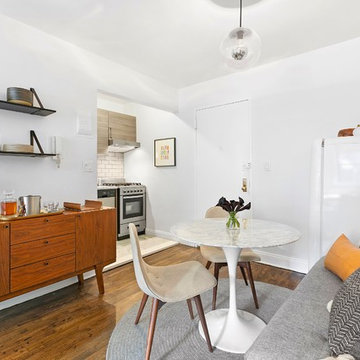
Expand the size of a small kitchen by bringing beautiful dish-ware to the dining are on exposed Scandinavian shelving.
Modelo de comedor escandinavo pequeño abierto con paredes blancas, suelo de madera en tonos medios y suelo marrón
Modelo de comedor escandinavo pequeño abierto con paredes blancas, suelo de madera en tonos medios y suelo marrón
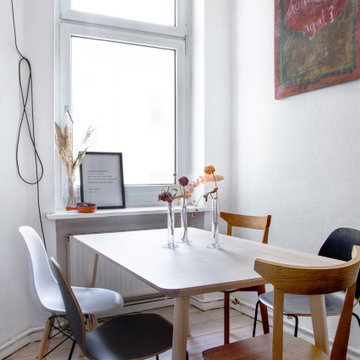
Diseño de comedor nórdico pequeño con paredes blancas, suelo de madera clara y suelo beige
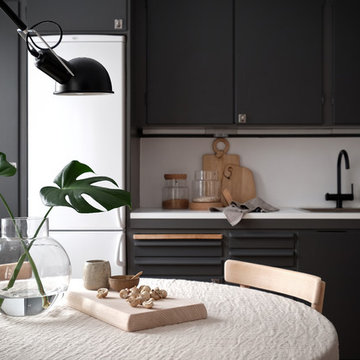
Fotograf: Patric, Inne Stockholm AB
Foto de comedor escandinavo pequeño abierto sin chimenea con paredes blancas, suelo de madera clara y suelo blanco
Foto de comedor escandinavo pequeño abierto sin chimenea con paredes blancas, suelo de madera clara y suelo blanco
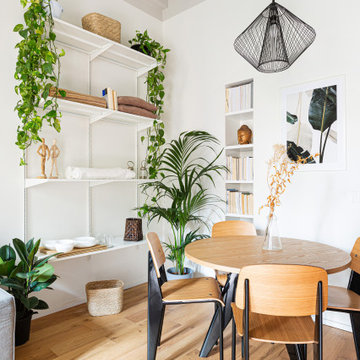
Zona pranzo: tavolo da pranzo rotondo, libreria in nicchia sotto le travi a vista verniciate di bianco.
Modelo de comedor nórdico pequeño abierto sin chimenea con paredes blancas, suelo de madera clara, madera y todos los tratamientos de pared
Modelo de comedor nórdico pequeño abierto sin chimenea con paredes blancas, suelo de madera clara, madera y todos los tratamientos de pared
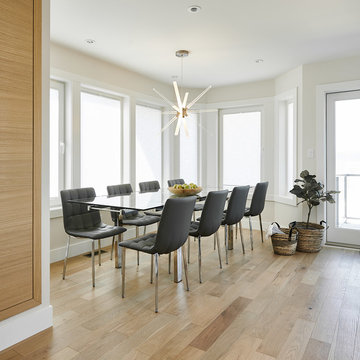
Joshua Lawrence
Imagen de comedor nórdico pequeño sin chimenea con paredes blancas, suelo de madera clara y suelo beige
Imagen de comedor nórdico pequeño sin chimenea con paredes blancas, suelo de madera clara y suelo beige
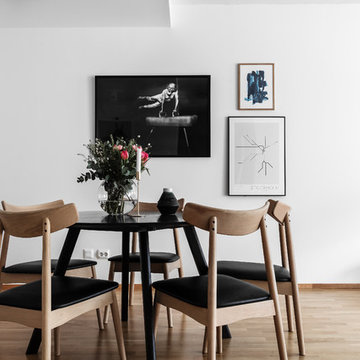
Imagen de comedor nórdico pequeño con paredes blancas, suelo de madera clara y suelo beige

Foto de comedor nórdico pequeño abierto sin chimenea con paredes blancas, suelo de madera clara y suelo beige

Images by Nic LeHoux
Designed as a home and studio for a photographer and his young family, Lightbox is located on a peninsula that extends south from British Columbia across the border to Point Roberts. The densely forested site lies beside a 180-acre park that overlooks the Strait of Georgia, the San Juan Islands and the Puget Sound.
Having experienced the world from under a black focusing cloth and large format camera lens, the photographer has a special fondness for simplicity and an appreciation of unique, genuine and well-crafted details.
The home was made decidedly modest, in size and means, with a building skin utilizing simple materials in a straightforward yet innovative configuration. The result is a structure crafted from affordable and common materials such as exposed wood two-bys that form the structural frame and directly support a prefabricated aluminum window system of standard glazing units uniformly sized to reduce the complexity and overall cost.
Accessed from the west on a sloped boardwalk that bisects its two contrasting forms, the house sits lightly on the land above the forest floor.
A south facing two-story glassy cage for living captures the sun and view as it celebrates the interplay of light and shadow in the forest. To the north, stairs are contained in a thin wooden box stained black with a traditional Finnish pine tar coating. Narrow apertures in the otherwise solid dark wooden wall sharply focus the vibrant cropped views of the old growth fir trees at the edge of the deep forest.
Lightbox is an uncomplicated yet powerful gesture that enables one to view the subtlety and beauty of the site while providing comfort and pleasure in the constantly changing light of the forest.
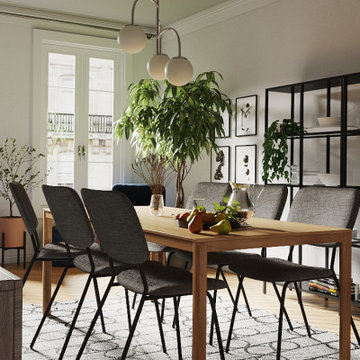
Ejemplo de comedor escandinavo pequeño con con oficina, paredes beige, suelo de madera en tonos medios, suelo beige, papel pintado y papel pintado
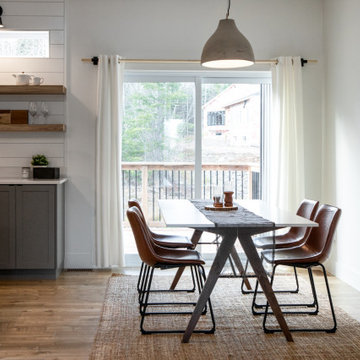
NVD designed this custom kitchen with the client's love for Asian cooking in mind. A modern aesthetic was achieved by balancing painted and wood cabinets with open shelving. Quartz countertops wrap up the wall 4" to meet a shiplap backsplash, broken up by a black tile installed in a herringbone pattern behind the range. The quartz continues on the island with a waterfall feature down both sides.
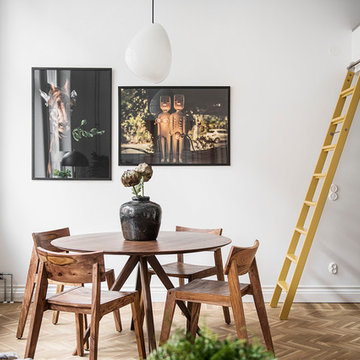
Mäklare och foto: Wrede
Diseño de comedor escandinavo pequeño con paredes blancas, suelo de madera en tonos medios y suelo marrón
Diseño de comedor escandinavo pequeño con paredes blancas, suelo de madera en tonos medios y suelo marrón
1.020 fotos de comedores nórdicos pequeños
10