2.872 fotos de comedores nórdicos abiertos
Filtrar por
Presupuesto
Ordenar por:Popular hoy
61 - 80 de 2872 fotos
Artículo 1 de 3

ダイニングから中庭、リビングを見る
Imagen de comedor blanco nórdico de tamaño medio abierto sin chimenea con paredes blancas, suelo de contrachapado, suelo beige, papel pintado y papel pintado
Imagen de comedor blanco nórdico de tamaño medio abierto sin chimenea con paredes blancas, suelo de contrachapado, suelo beige, papel pintado y papel pintado
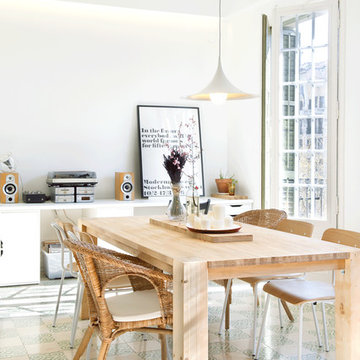
Víctor Hugo www.vicugo.com
Imagen de comedor nórdico de tamaño medio abierto sin chimenea con paredes blancas y suelo de baldosas de cerámica
Imagen de comedor nórdico de tamaño medio abierto sin chimenea con paredes blancas y suelo de baldosas de cerámica
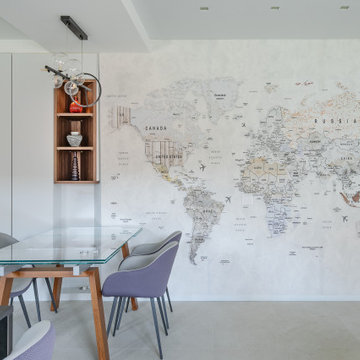
In prosieguo con il bancone snack, il tavolo da pranzo con piano con allungabile con piano in crustallo , si trova immerso nel grande mappamondo raffigurato sulla cartada parati che definisce la parere di collegamento tra l'ingresso e la zona notte

Ejemplo de comedor abovedado escandinavo grande abierto con paredes blancas, suelo de madera clara, estufa de leña, marco de chimenea de yeso, suelo beige y panelado
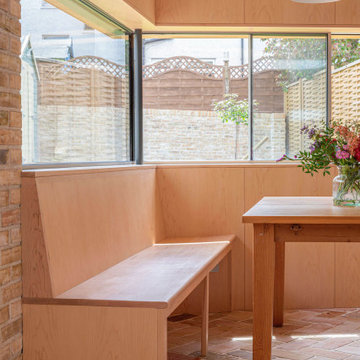
Brick, wood and light beams create a calming, design-driven space in this Bristol kitchen extension.
In the existing space, the painted cabinets make use of the tall ceilings with an understated backdrop for the open-plan lounge area. In the newly extended area, the wood veneered cabinets are paired with a floating shelf to keep the wall free for the sunlight to beam through. The island mimics the shape of the extension which was designed to ensure that this south-facing build stayed cool in the sunshine. Towards the back, bespoke wood panelling frames the windows along with a banquette seating to break up the bricks and create a dining area for this growing family.
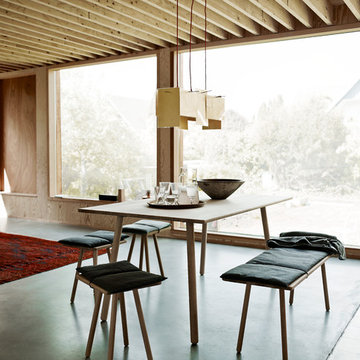
Am Esstisch GEORG DINING TABLE ist bequem für sechs Personen Platz – oder sogar für zehn, wenn alle etwas zusammenrücken. Die abgerundeten Tischbeine von GEORG sind leicht nach innen versetzt angebracht, sodass sie niemanden in seiner Beinfreiheit einengen. Auf ihnen liegt eine dünne Tischplatte mit ebenfalls abgerundeten Kanten. Der Holztisch wirkt durch die gerade Linienführung und die filigranen Teilstücke sehr leicht und zart.

Diseño de comedor nórdico grande abierto con paredes grises, suelo de madera clara, todas las chimeneas, suelo gris y marco de chimenea de piedra
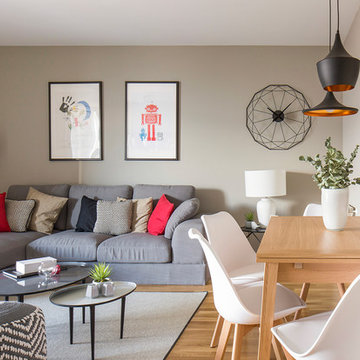
Fotógrafo: Erlantz Biderbost
Modelo de comedor escandinavo de tamaño medio abierto sin chimenea con paredes beige y suelo de madera en tonos medios
Modelo de comedor escandinavo de tamaño medio abierto sin chimenea con paredes beige y suelo de madera en tonos medios
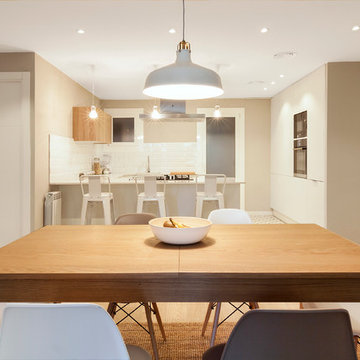
Ejemplo de comedor nórdico de tamaño medio abierto sin chimenea con paredes beige y suelo de madera clara
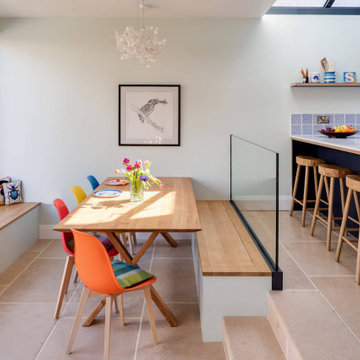
A palette of mixed materials for a striking combination.
The dramatically dark cabinets are handcrafted with Richlite, a paper composite material with a leathery finish that ages gracefully. The light painted oak cabinets utilises the full sidewall to maximise storage painted in a light shade of Pale Powder with the grain shining through. Using a slide and hide mechanism on the double larder creates a breakfast station to keep the rest of the surfaces clutter-free, the vibrantly painted internals brings a pop of colour, so much so that the doors are predominantly left open!
The split level separates the kitchen from the dining room with bespoke banquette seating and a window seat reading nook.
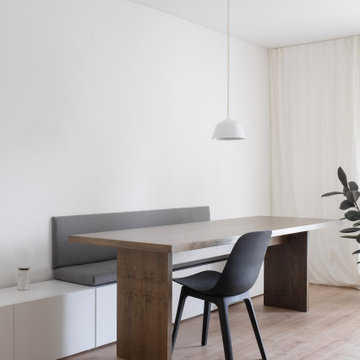
The sleeping amenities are symmetrical in detail down to double individual duvets; bed linens and drapes blend in brumal indulgence. The dining area is completed by a Portuguese pendant lamp, efficient seating on an upholstered storage bench, and recycled-composite chairs in ovate forms to counter the rectilinearity. Their profiles evoke the bulbous breakfast barstools, set among the contrast of stone countertop and satin stainless steel suspended in subtle kitchen cabinetry. An opposing volume, intersecting the interior wall, invites one to come in and cook; half is the entryway closet, half holds food storage.
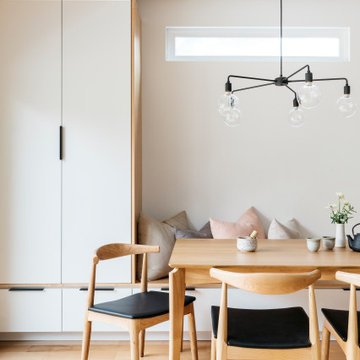
We lovingly named this project our Hide & Seek House. Our clients had done a full home renovation a decade prior, but they realized that they had not built in enough storage in their home, leaving their main living spaces cluttered and chaotic. They commissioned us to bring simplicity and order back into their home with carefully planned custom casework in their entryway, living room, dining room and kitchen. We blended the best of Scandinavian and Japanese interiors to create a calm, minimal, and warm space for our clients to enjoy.
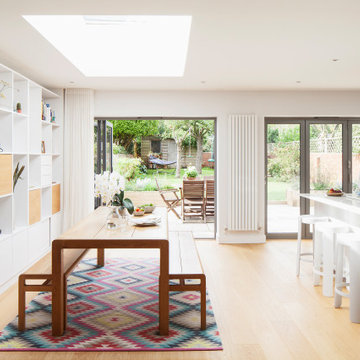
The open plan kitchen/dining area allows clear access into the garden beyond through the double set of bi-folding doors and enhances that all important indoor/outdoor living.
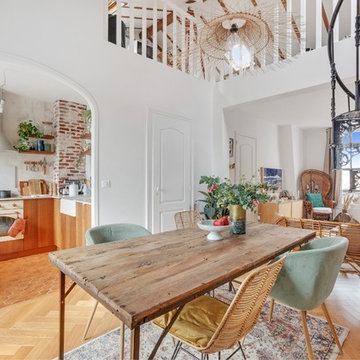
La salle à manger se trouve face à la cuisine, plutôt bohème, elle est composé d' une table en bois naturel, associée à des assises dépareillées pour apporter cette touche de fantaisie et d' originalité.
Le tout se marient parfaitement avec le parquet doré en pose bâtons rompus.
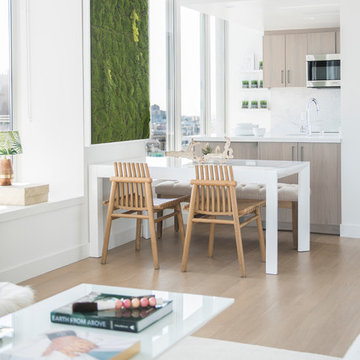
Imagen de comedor nórdico pequeño abierto sin chimenea con paredes blancas, suelo de madera clara y suelo beige
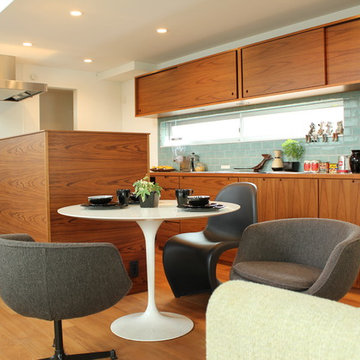
キッチン収納
チーク材を面材に使用し、手掛も全て扉に掘込みにして、どことなくヴィンテージ感のある収納にしています。
仕様 チーク板目突き板
金額 ¥920,000(施工費別途)
洗面カウンター収納
仕様 メラミン
金額 ¥350,000(水洗金具・施工費別途)
Imagen de comedor nórdico abierto con paredes blancas, suelo de madera en tonos medios y suelo marrón
Imagen de comedor nórdico abierto con paredes blancas, suelo de madera en tonos medios y suelo marrón
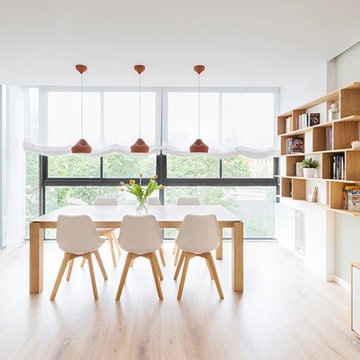
Proyecto: Ramón Turró, Beivide Studio - Interiorismo. Barcelona
Fotografía: @bea schulze
Imagen de comedor escandinavo de tamaño medio abierto sin chimenea con paredes multicolor y suelo de madera en tonos medios
Imagen de comedor escandinavo de tamaño medio abierto sin chimenea con paredes multicolor y suelo de madera en tonos medios
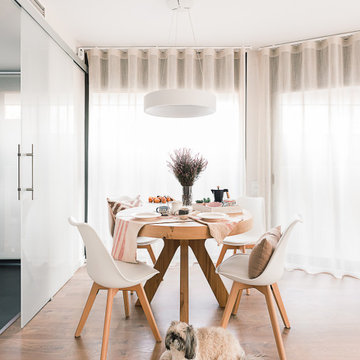
Diseño de comedor nórdico de tamaño medio abierto con paredes blancas, suelo laminado y suelo marrón
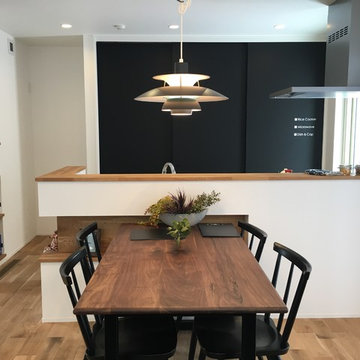
TRETTIO PLUS
Diseño de comedor escandinavo abierto con paredes blancas, suelo de madera en tonos medios y suelo marrón
Diseño de comedor escandinavo abierto con paredes blancas, suelo de madera en tonos medios y suelo marrón
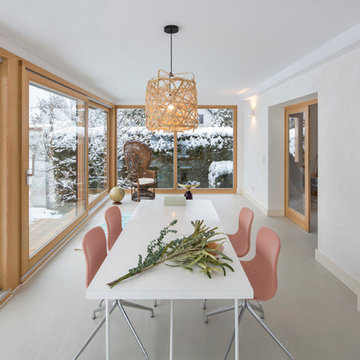
Fotograf: Jens Schumann
Der vielsagende Name „Black Beauty“ lag den Bauherren und Architekten nach Fertigstellung des anthrazitfarbenen Fassadenputzes auf den Lippen. Zusammen mit den ausgestülpten Fensterfaschen in massivem Lärchenholz ergibt sich ein reizvolles Spiel von Farbe und Material, Licht und Schatten auf der Fassade in dem sonst eher unauffälligen Straßenzug in Berlin-Biesdorf.
Das ursprünglich beige verklinkerte Fertighaus aus den 90er Jahren sollte den Bedürfnissen einer jungen Familie angepasst werden. Sie leitet ein erfolgreiches Internet-Startup, Er ist Ramones-Fan und -Sammler, Moderator und Musikjournalist, die Tochter ist gerade geboren. So modern und unkonventionell wie die Bauherren sollte auch das neue Heim werden. Eine zweigeschossige Galeriesituation gibt dem Eingangsbereich neue Großzügigkeit, die Zusammenlegung von Räumen im Erdgeschoss und die Neugliederung im Obergeschoss bieten eindrucksvolle Durchblicke und sorgen für Funktionalität, räumliche Qualität, Licht und Offenheit.
Zentrale Gestaltungselemente sind die auch als Sitzgelegenheit dienenden Fensterfaschen, die filigranen Stahltüren als Sonderanfertigung sowie der ebenso zum industriellen Charme der Türen passende Sichtestrich-Fußboden. Abgerundet wird der vom Charakter her eher kraftvolle und cleane industrielle Stil durch ein zartes Farbkonzept in Blau- und Grüntönen Skylight, Light Blue und Dix Blue und einer Lasurtechnik als Grundton für die Wände und kräftigere Farbakzente durch Craqueléfliesen von Golem. Ausgesuchte Leuchten und Lichtobjekte setzen Akzente und geben den Räumen den letzten Schliff und eine besondere Rafinesse. Im Außenbereich lädt die neue Stufenterrasse um den Pool zu sommerlichen Gartenparties ein.
2.872 fotos de comedores nórdicos abiertos
4