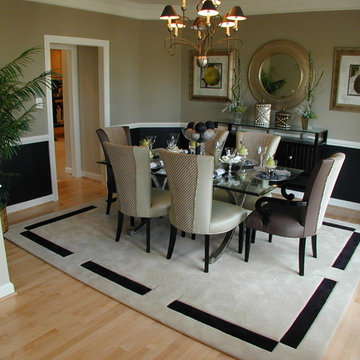1.063 fotos de comedores negros con suelo de madera clara
Filtrar por
Presupuesto
Ordenar por:Popular hoy
1 - 20 de 1063 fotos
Artículo 1 de 3
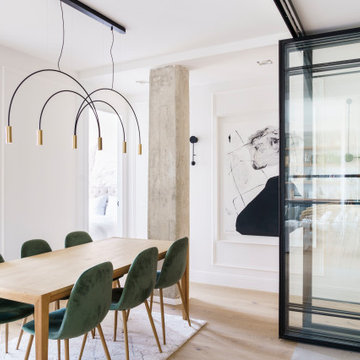
Foto de comedor contemporáneo con paredes blancas, suelo de madera clara, suelo beige y alfombra

Modern Dining Room in an open floor plan, sits between the Living Room, Kitchen and Backyard Patio. The modern electric fireplace wall is finished in distressed grey plaster. Modern Dining Room Furniture in Black and white is paired with a sculptural glass chandelier. Floor to ceiling windows and modern sliding glass doors expand the living space to the outdoors.
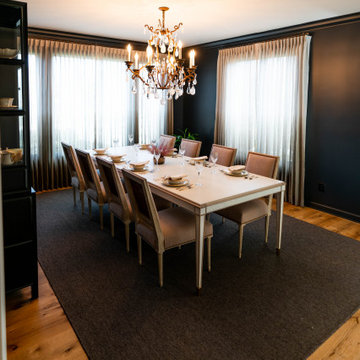
Modelo de comedor tradicional renovado de tamaño medio abierto con paredes negras y suelo de madera clara

Diseño de comedor clásico renovado grande cerrado con paredes blancas, suelo de madera clara, todas las chimeneas, marco de chimenea de piedra y suelo beige

This project is the result of research and work lasting several months. This magnificent Haussmannian apartment will inspire you if you are looking for refined and original inspiration.
Here the lights are decorative objects in their own right. Sometimes they take the form of a cloud in the children's room, delicate bubbles in the parents' or floating halos in the living rooms.
The majestic kitchen completely hugs the long wall. It is a unique creation by eggersmann by Paul & Benjamin. A very important piece for the family, it has been designed both to allow them to meet and to welcome official invitations.
The master bathroom is a work of art. There is a minimalist Italian stone shower. Wood gives the room a chic side without being too conspicuous. It is the same wood used for the construction of boats: solid, noble and above all waterproof.
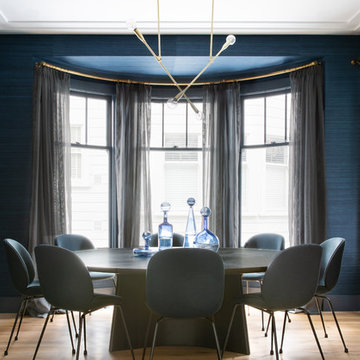
Intentional. Elevated. Artisanal.
With three children under the age of 5, our clients were starting to feel the confines of their Pacific Heights home when the expansive 1902 Italianate across the street went on the market. After learning the home had been recently remodeled, they jumped at the chance to purchase a move-in ready property. We worked with them to infuse the already refined, elegant living areas with subtle edginess and handcrafted details, and also helped them reimagine unused space to delight their little ones.
Elevated furnishings on the main floor complement the home’s existing high ceilings, modern brass bannisters and extensive walnut cabinetry. In the living room, sumptuous emerald upholstery on a velvet side chair balances the deep wood tones of the existing baby grand. Minimally and intentionally accessorized, the room feels formal but still retains a sharp edge—on the walls moody portraiture gets irreverent with a bold paint stroke, and on the the etagere, jagged crystals and metallic sculpture feel rugged and unapologetic. Throughout the main floor handcrafted, textured notes are everywhere—a nubby jute rug underlies inviting sofas in the family room and a half-moon mirror in the living room mixes geometric lines with flax-colored fringe.
On the home’s lower level, we repurposed an unused wine cellar into a well-stocked craft room, with a custom chalkboard, art-display area and thoughtful storage. In the adjoining space, we installed a custom climbing wall and filled the balance of the room with low sofas, plush area rugs, poufs and storage baskets, creating the perfect space for active play or a quiet reading session. The bold colors and playful attitudes apparent in these spaces are echoed upstairs in each of the children’s imaginative bedrooms.
Architect + Developer: McMahon Architects + Studio, Photographer: Suzanna Scott Photography

Imagen de comedor nórdico con paredes blancas, suelo de madera clara, estufa de leña y suelo blanco

Rikki Snyder
Modelo de comedor campestre extra grande con paredes blancas, suelo de madera clara, suelo multicolor y alfombra
Modelo de comedor campestre extra grande con paredes blancas, suelo de madera clara, suelo multicolor y alfombra

Large open-concept dining room featuring a black and gold chandelier, wood dining table, mid-century dining chairs, hardwood flooring, black windows, and shiplap walls.
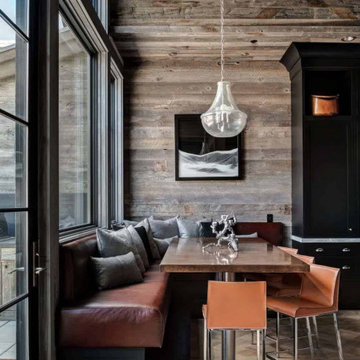
Diseño de comedor de cocina rural pequeño sin chimenea con paredes marrones y suelo de madera clara
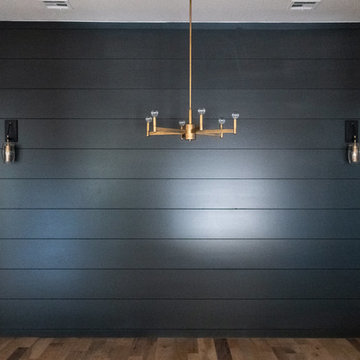
Diseño de comedor tradicional renovado grande abierto sin chimenea con paredes negras, suelo de madera clara y suelo marrón
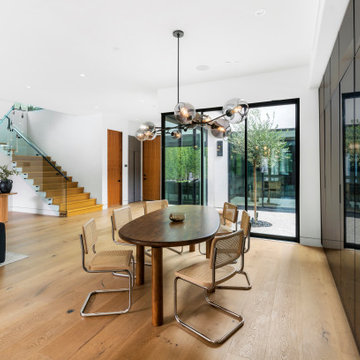
Diseño de comedor actual de tamaño medio abierto con paredes blancas, suelo beige y suelo de madera clara
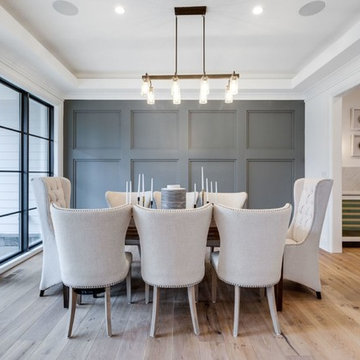
Photography: BTW Images
Foto de comedor campestre cerrado sin chimenea con paredes grises, suelo de madera clara y suelo beige
Foto de comedor campestre cerrado sin chimenea con paredes grises, suelo de madera clara y suelo beige

Photo: Rachel Loewen © 2019 Houzz
Modelo de comedor exótico con paredes verdes, suelo de madera clara y todas las chimeneas
Modelo de comedor exótico con paredes verdes, suelo de madera clara y todas las chimeneas
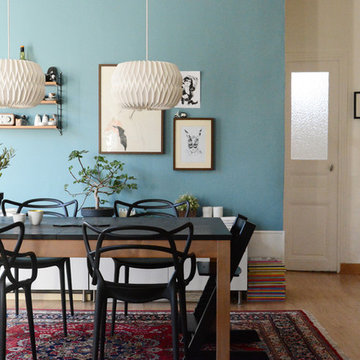
Diseño de comedor actual de tamaño medio abierto sin chimenea con paredes azules y suelo de madera clara
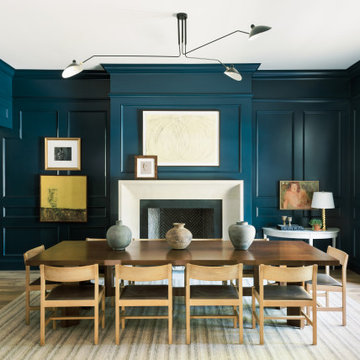
Foto de comedor tradicional renovado con paredes azules, suelo de madera clara, todas las chimeneas y cuadros
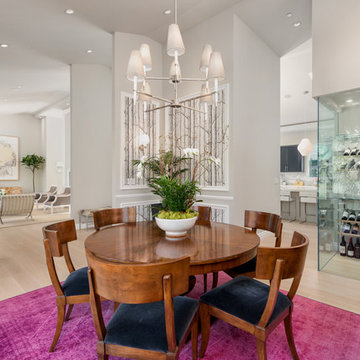
Ejemplo de comedor contemporáneo abierto con paredes grises, suelo de madera clara, suelo beige y alfombra
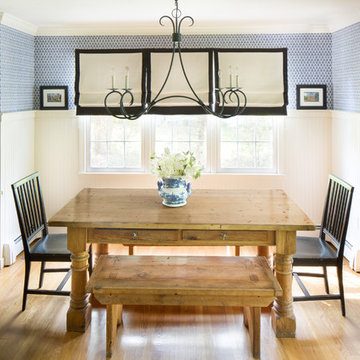
Kyle Caldwell
Diseño de comedor de cocina de estilo de casa de campo de tamaño medio con paredes azules y suelo de madera clara
Diseño de comedor de cocina de estilo de casa de campo de tamaño medio con paredes azules y suelo de madera clara

Imagen de comedor de cocina minimalista grande con paredes grises, suelo de madera clara y suelo multicolor
1.063 fotos de comedores negros con suelo de madera clara
1
