692 fotos de comedores naranjas abiertos
Filtrar por
Presupuesto
Ordenar por:Popular hoy
21 - 40 de 692 fotos
Artículo 1 de 3
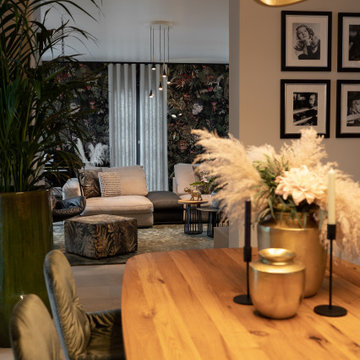
Das Auge isst mit!
Im repräsentativen Essbereich wirkt der Tisch mit Altholz-Tischplatte von Janua mit den Stühlen der Freifrau Sitzmöbelmanufaktur als zentrales Element. Die vergoldete Decke mit Leuchten von Nemo schafft ein warmes Ambiente.

Lincoln Barbour
Foto de comedor vintage de tamaño medio abierto con suelo de cemento y suelo multicolor
Foto de comedor vintage de tamaño medio abierto con suelo de cemento y suelo multicolor

Winner of the 2018 Tour of Homes Best Remodel, this whole house re-design of a 1963 Bennet & Johnson mid-century raised ranch home is a beautiful example of the magic we can weave through the application of more sustainable modern design principles to existing spaces.
We worked closely with our client on extensive updates to create a modernized MCM gem.
Extensive alterations include:
- a completely redesigned floor plan to promote a more intuitive flow throughout
- vaulted the ceilings over the great room to create an amazing entrance and feeling of inspired openness
- redesigned entry and driveway to be more inviting and welcoming as well as to experientially set the mid-century modern stage
- the removal of a visually disruptive load bearing central wall and chimney system that formerly partitioned the homes’ entry, dining, kitchen and living rooms from each other
- added clerestory windows above the new kitchen to accentuate the new vaulted ceiling line and create a greater visual continuation of indoor to outdoor space
- drastically increased the access to natural light by increasing window sizes and opening up the floor plan
- placed natural wood elements throughout to provide a calming palette and cohesive Pacific Northwest feel
- incorporated Universal Design principles to make the home Aging In Place ready with wide hallways and accessible spaces, including single-floor living if needed
- moved and completely redesigned the stairway to work for the home’s occupants and be a part of the cohesive design aesthetic
- mixed custom tile layouts with more traditional tiling to create fun and playful visual experiences
- custom designed and sourced MCM specific elements such as the entry screen, cabinetry and lighting
- development of the downstairs for potential future use by an assisted living caretaker
- energy efficiency upgrades seamlessly woven in with much improved insulation, ductless mini splits and solar gain

A bold gallery wall backs the dining space of the great room.
Photo by Adam Milliron
Modelo de comedor ecléctico grande abierto sin chimenea con paredes blancas, suelo de madera clara, suelo beige y cuadros
Modelo de comedor ecléctico grande abierto sin chimenea con paredes blancas, suelo de madera clara, suelo beige y cuadros

Dining room with wood burning stove, floor to ceiling sliding doors to deck. Concrete walls with picture hanging system.
Photo:Chad Holder
Imagen de comedor minimalista abierto con suelo de madera oscura, estufa de leña y cuadros
Imagen de comedor minimalista abierto con suelo de madera oscura, estufa de leña y cuadros
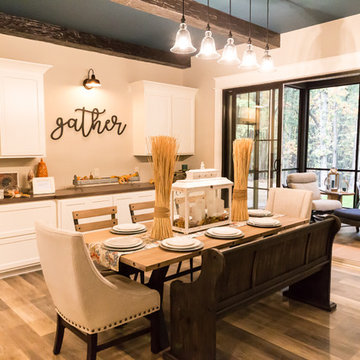
Modelo de comedor clásico renovado de tamaño medio abierto con paredes beige, suelo vinílico y suelo marrón

With an open plan and exposed structure, every interior element had to be beautiful and functional. Here you can see the massive concrete fireplace as it defines four areas. On one side, it is a wood burning fireplace with firewood as it's artwork. On another side it has additional dish storage carved out of the concrete for the kitchen and dining. The last two sides pinch down to create a more intimate library space at the back of the fireplace.
Photo by Lincoln Barber
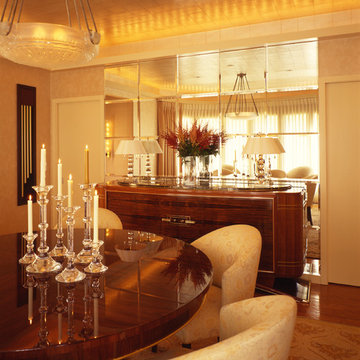
Diseño de comedor contemporáneo de tamaño medio abierto sin chimenea con paredes beige y suelo de madera oscura

• Craftsman-style dining area
• Furnishings + decorative accessory styling
• Pedestal dining table base - Herman Miller Eames base w/custom top
• Vintage wood framed dining chairs re-upholstered
• Oversized floor lamp - Artemide
• Burlap wall treatment
• Leather Ottoman - Herman Miller Eames
• Fireplace with vintage tile + wood mantel
• Wood ceiling beams
• Modern art

Modern Patriot Residence by Locati Architects, Interior Design by Locati Interiors, Photography by Gibeon Photography
Foto de comedor contemporáneo abierto con paredes beige, chimenea lineal y marco de chimenea de metal
Foto de comedor contemporáneo abierto con paredes beige, chimenea lineal y marco de chimenea de metal
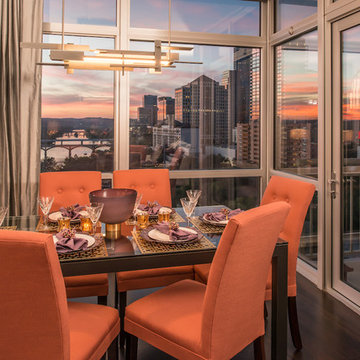
The glow of the westward facing windows at sunset provided the inspiration for the entire color palette. Residents and their guests can now take in an ever-changing and breathtaking view of the bridges over Lady Bird Lake and the downtown Austin skyline.
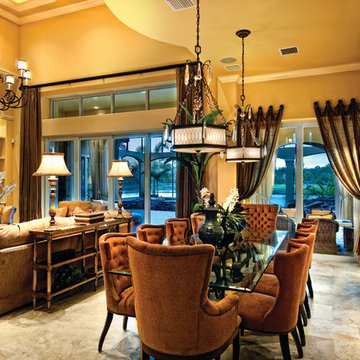
The Sater Design Collection's luxury, Mediterranean home plan "Gabriella" (Plan #6961). saterdesign.com
Diseño de comedor mediterráneo grande abierto sin chimenea con paredes amarillas y suelo de travertino
Diseño de comedor mediterráneo grande abierto sin chimenea con paredes amarillas y suelo de travertino
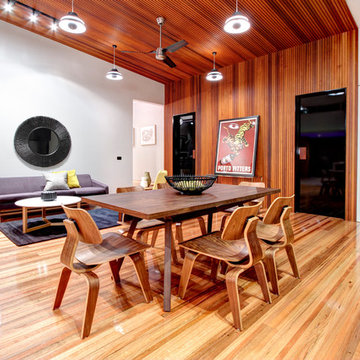
Warragul Pool House is an award winning Design by Design Unity
Photography by Peter Marshall
Foto de comedor contemporáneo abierto
Foto de comedor contemporáneo abierto
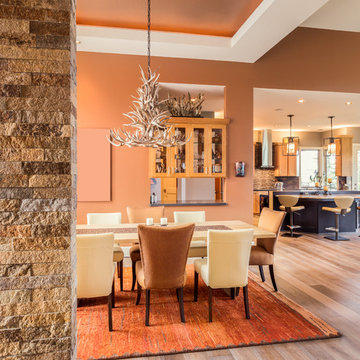
Hardwood floor dining room with warm orange decor
Imagen de comedor actual abierto con parades naranjas y suelo de madera en tonos medios
Imagen de comedor actual abierto con parades naranjas y suelo de madera en tonos medios
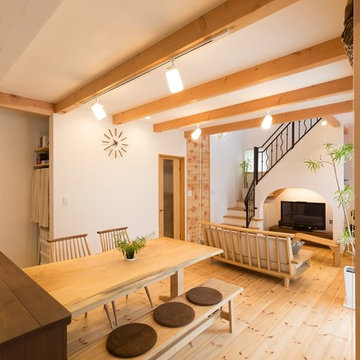
Modelo de comedor asiático abierto con paredes blancas, suelo de madera clara y suelo marrón
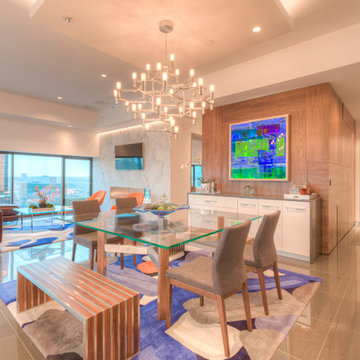
Modern Penthouse
Kansas City, MO
- High End Modern Design
- Glass Floating Wine Case
- Plaid Italian Mosaic
- Custom Designer Closet
Wesley Piercy, Haus of You Photography

Modern Formal Dining room with a rich blue feature wall. Reclaimed wood dining table and wishbone chairs. Sideboard for storage and statement piece.
Ejemplo de comedor tradicional renovado grande abierto sin chimenea con paredes azules, suelo de madera clara, suelo marrón, casetón y boiserie
Ejemplo de comedor tradicional renovado grande abierto sin chimenea con paredes azules, suelo de madera clara, suelo marrón, casetón y boiserie

Salle à manger contemporaine rénovée avec meubles (étagères et bibliothèque) sur mesure. Grandes baies vitrées, association couleur, blanc et bois.
Diseño de comedor actual abierto con paredes verdes y suelo beige
Diseño de comedor actual abierto con paredes verdes y suelo beige

Design: Cattaneo Studios // Photos: Jacqueline Marque
Modelo de comedor industrial extra grande abierto con suelo de cemento, suelo gris, paredes blancas y alfombra
Modelo de comedor industrial extra grande abierto con suelo de cemento, suelo gris, paredes blancas y alfombra
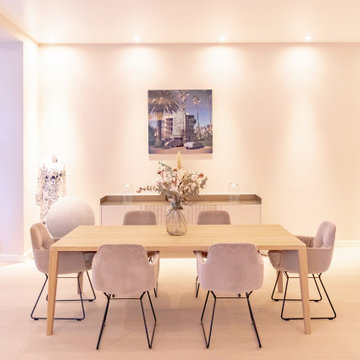
Modelo de comedor actual grande abierto con paredes blancas, suelo de madera clara y suelo blanco
692 fotos de comedores naranjas abiertos
2