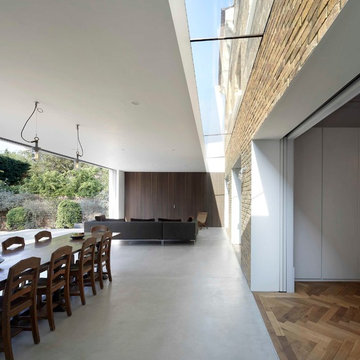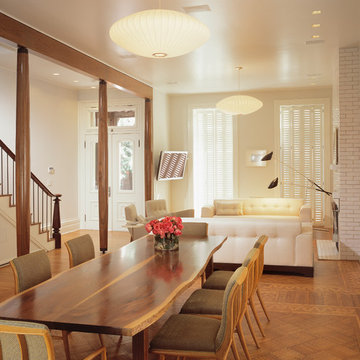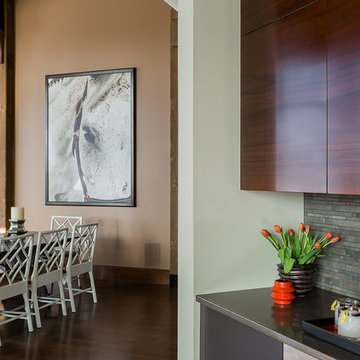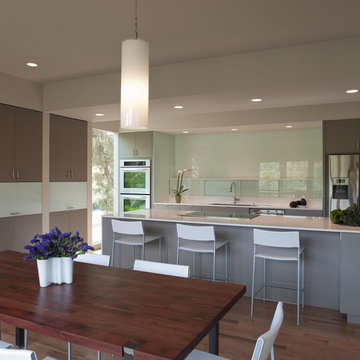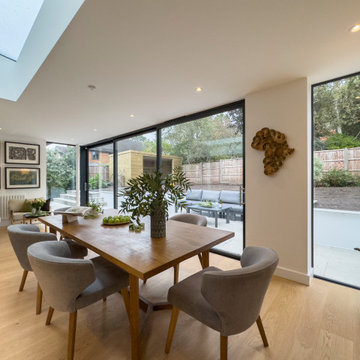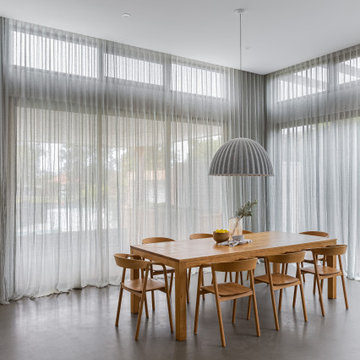110.221 fotos de comedores modernos
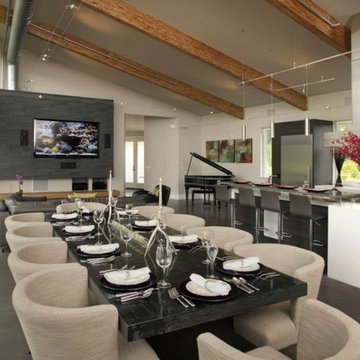
Photo Credit: Todd Sakai
Ejemplo de comedor de cocina moderno grande con paredes beige y suelo de cemento
Ejemplo de comedor de cocina moderno grande con paredes beige y suelo de cemento
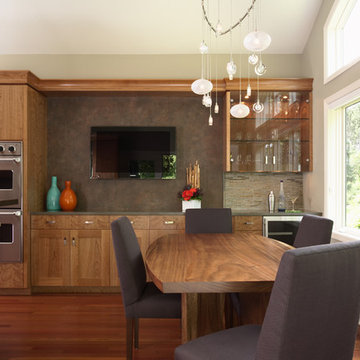
This innovative space is perfect for every day meals or gourmet entertaining.
Designed to transform a worn and tired kitchen into an innovative and sophisticated space for cooking and entertaining. You can see the results for yourself. This stylish kitchen offers upscale amenities, stylish fixtures and modern appliances that make it perfect for gourmet entertaining or every-day living. Spacious yet intimate for formal and informal dining, the open glass cabinets display dishes and barware. Warm natural materials make the space truly inviting, including cherry cabinetry, Cambria countertops, a custom tile backsplash, and distressed copper on the raised kitchen island. A custom walnut slab breakfast table and metallic paint finishes on accent walls complete the look. Call today to schedule an informational visit, tour, or portfolio review.
BUILDER: Streeter & Associates, Renovation Division - Bob Near
ARCHITECT: LiLu Interior Design
INTERIOR: LiLu Interior Design
PHOTOGRAPHY: Susan Gilmore Photography
Encuentra al profesional adecuado para tu proyecto
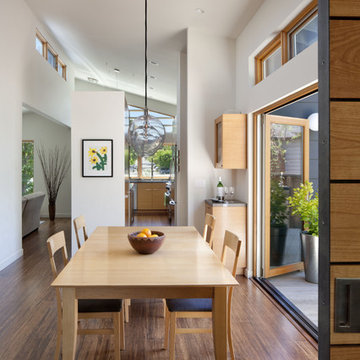
David Wakely Photography
While we appreciate your love for our work, and interest in our projects, we are unable to answer every question about details in our photos. Please send us a private message if you are interested in our architectural services on your next project.
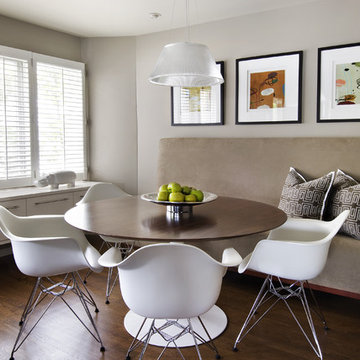
©Michael Weinstein MW-Studio
Diseño de comedor moderno con paredes grises y suelo de madera oscura
Diseño de comedor moderno con paredes grises y suelo de madera oscura
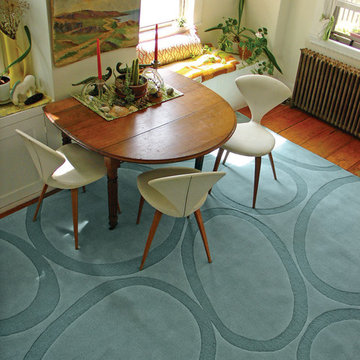
Lulu is one of our classic designs resembling the patterns of beach rocks, stacks of wood and frozen bubbles in the ice. angela adams hand-tufted wool rugs are incredibly unique, textural and timeless. Made with 100% New Zealand wool. Cut and loop pile.
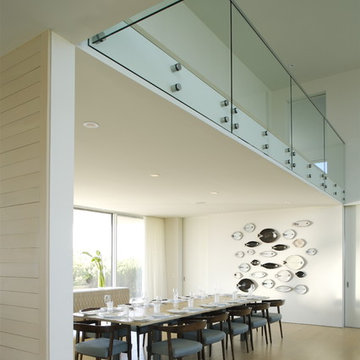
House and garden design become a bridge between two different bodies of water: gentle Mecox Bay to the north and wild Atlantic Ocean to the south. An existing house was radically transformed as opposed to being demolished. Substantial effort was undertaken in order to reuse, rethink and modify existing conditions and materials. Much of the material removed was recycled or reused elsewhere. The plans were reworked to create smaller, staggered volumes, which are visually disconnected. Deep overhangs were added to strengthen the indoor/outdoor relationship and new bay to ocean views through the structure result in house as breezeway and bridge. The dunescape between house and shore was restored to a natural state while low maintenance building materials, allowed to weather naturally, will continue to strengthen the relationship of the structure to its surroundings.
Photography credit:
Kay Wettstein von Westersheimb
Francesca Giovanelli
Titlisstrasse 35
CH-8032 Zurich
Switzerland
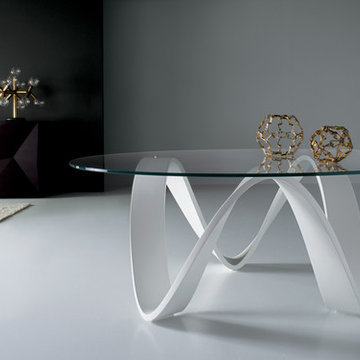
Curved wood base dining table with top in glass or wood.
Diseño de comedor moderno con paredes grises
Diseño de comedor moderno con paredes grises
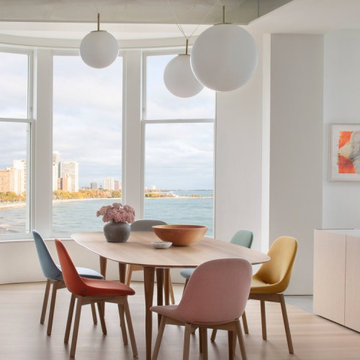
Experience urban sophistication meets artistic flair in this unique Chicago residence. Combining urban loft vibes with Beaux Arts elegance, it offers 7000 sq ft of modern luxury. Serene interiors, vibrant patterns, and panoramic views of Lake Michigan define this dreamy lakeside haven.
The dining room features a portion of the original ornately paneled ceiling, now recessed in a mirrored and lit alcove, contrasted with bright white walls and modern rift oak millwork. The custom elliptical table was designed by Radutny.
---
Joe McGuire Design is an Aspen and Boulder interior design firm bringing a uniquely holistic approach to home interiors since 2005.
For more about Joe McGuire Design, see here: https://www.joemcguiredesign.com/
To learn more about this project, see here:
https://www.joemcguiredesign.com/lake-shore-drive
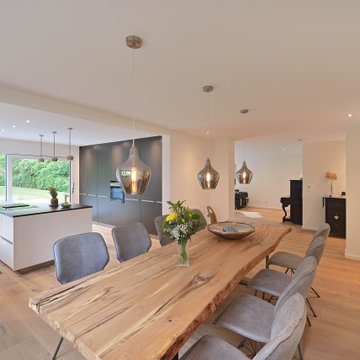
Wilde Tischplatte in Schmetterlingsbuche aus dem Spessartwald / Format: 280 x 100 x 4,5 cm. Die Fehlstellen wurden mit transparentem Harz und anthrazitfarbenem Metallspachtel ausgegossen.
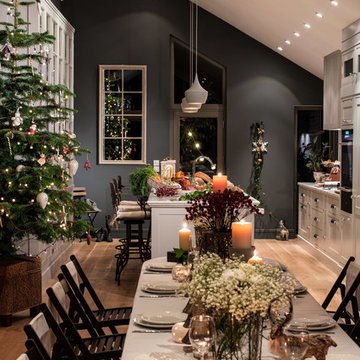
This is a beautiful kitchen I had the opportunity to photograph for Rhatigan & Hick. They do the coolest kitchens I have ever been in. I love the fact that the home owners are always so enthusiastic about the work these guys do. This is a little different as it is Gary Hicks Kitchen part of the duo.
With vaulted ceilings this kitchen started with the New York Loft Style extra tall book Case with hand draw glass fronted doors. The unit is 10ft tall and 10 ft wide.
Bespoke Solid Wood Cabinetry from the New York Loft Collection- handprinted in Little Green from the Colour Scales range, French Grey (Island and oven run) and French Grey Dark (bookcase) Work Surface in Carrara Marble.
Brian MacLochlainn www.BMLmedia.ie
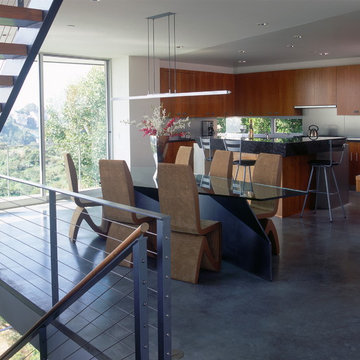
View of the dining and kitchen with sweeping views of the canyon. (Photo: Grey Crawford)
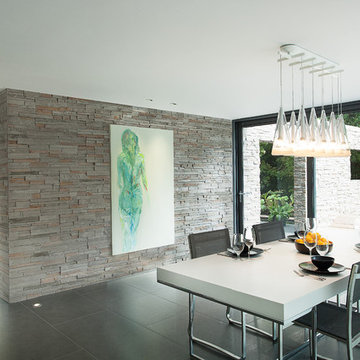
Martin Gardner, spacialimages.com
Foto de comedor minimalista con suelo de baldosas de cerámica
Foto de comedor minimalista con suelo de baldosas de cerámica

Experience urban sophistication meets artistic flair in this unique Chicago residence. Combining urban loft vibes with Beaux Arts elegance, it offers 7000 sq ft of modern luxury. Serene interiors, vibrant patterns, and panoramic views of Lake Michigan define this dreamy lakeside haven.
The dining room features a portion of the original ornately paneled ceiling, now recessed in a mirrored and lit alcove, contrasted with bright white walls and modern rift oak millwork. The custom elliptical table was designed by Radutny.
---
Joe McGuire Design is an Aspen and Boulder interior design firm bringing a uniquely holistic approach to home interiors since 2005.
For more about Joe McGuire Design, see here: https://www.joemcguiredesign.com/
To learn more about this project, see here:
https://www.joemcguiredesign.com/lake-shore-drive
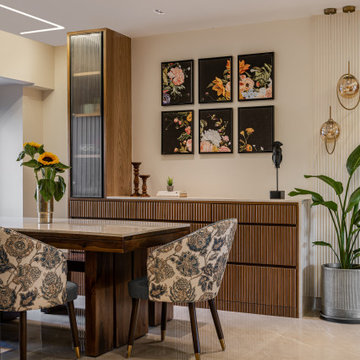
The dining area boasts a charming touch of rustic floral accents that transport you back in time and evoke a warm nostalgia. The intricate detailing and carefully selected decor elements create a cosy and inviting ambience, perfect for enjoying a delicious meal with friends and family.
©️ All design copyright Studio Priyanka Rajguru 2023
110.221 fotos de comedores modernos
4
