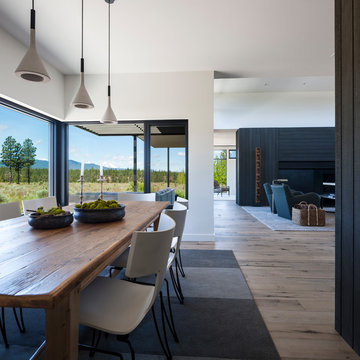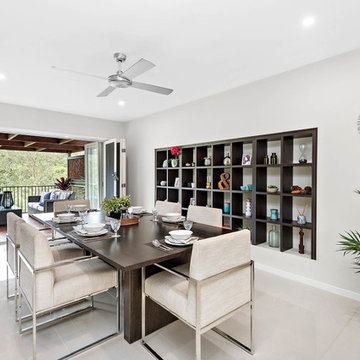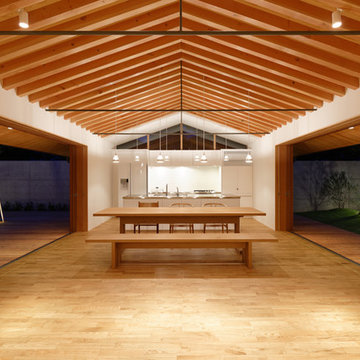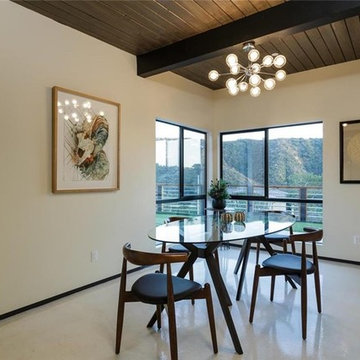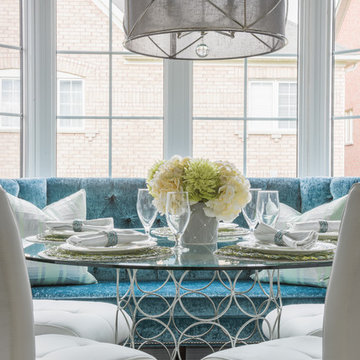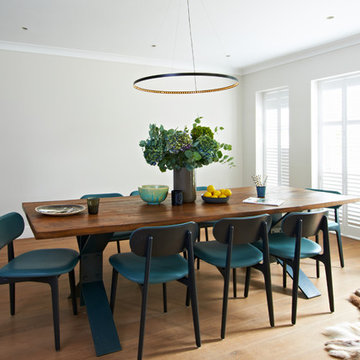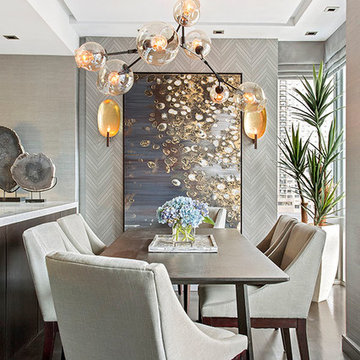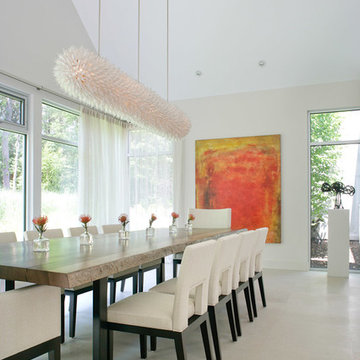110.356 fotos de comedores modernos
Filtrar por
Presupuesto
Ordenar por:Popular hoy
41 - 60 de 110.356 fotos

This 6,500-square-foot one-story vacation home overlooks a golf course with the San Jacinto mountain range beyond. The house has a light-colored material palette—limestone floors, bleached teak ceilings—and ample access to outdoor living areas.
Builder: Bradshaw Construction
Architect: Marmol Radziner
Interior Design: Sophie Harvey
Landscape: Madderlake Designs
Photography: Roger Davies
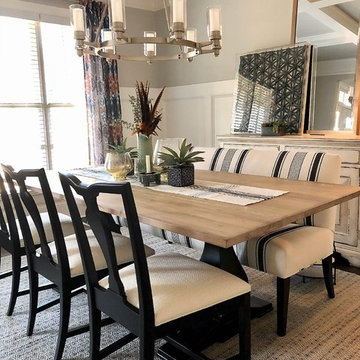
Casually Chic Ethan Allen dining room.Created by Maya Callaghan for Ethan Allen.For more of Maya's designs:www.houzz.com/pro/maya-chappell/maya-allesandra-callaghan-ethan-allen-kennesaw

Modern new construction house at the top of the Hollywood Hills. Designed and built by INTESION design.
Foto de comedor minimalista de tamaño medio abierto con paredes blancas, suelo de madera clara, chimenea lineal, marco de chimenea de yeso y suelo amarillo
Foto de comedor minimalista de tamaño medio abierto con paredes blancas, suelo de madera clara, chimenea lineal, marco de chimenea de yeso y suelo amarillo
Encuentra al profesional adecuado para tu proyecto
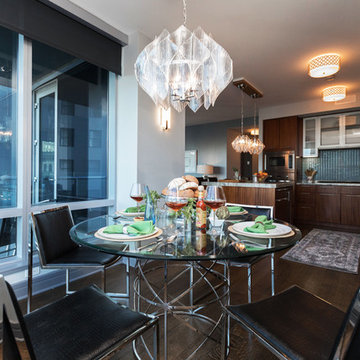
The unit’s interior design is meant to give the residents an opportunity to relax in an elegant space with modern solutions that work in harmony with the amenities of the Ritz-Carlton experience. The Philadelphia design company incorporated warm wood tones throughout to create warmth while using contemporary elements like glass, chrome, and antiqued mirror to keep the design modern and luxurious.

Leonid Furmansky Photography
Ejemplo de comedor minimalista de tamaño medio con suelo de cemento, chimenea de doble cara, marco de chimenea de ladrillo y suelo gris
Ejemplo de comedor minimalista de tamaño medio con suelo de cemento, chimenea de doble cara, marco de chimenea de ladrillo y suelo gris
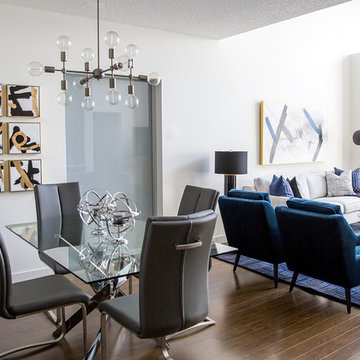
Lindsay Nichols
Foto de comedor de cocina minimalista pequeño con paredes blancas, suelo laminado y suelo marrón
Foto de comedor de cocina minimalista pequeño con paredes blancas, suelo laminado y suelo marrón
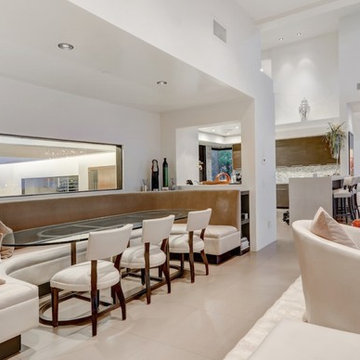
Dining area.
Photo credit: The Boutique Real Estate Group www.TheBoutiqueRE.com
Ejemplo de comedor minimalista extra grande abierto
Ejemplo de comedor minimalista extra grande abierto

Diseño de comedor de cocina minimalista con paredes blancas, suelo de madera oscura, todas las chimeneas y marco de chimenea de ladrillo
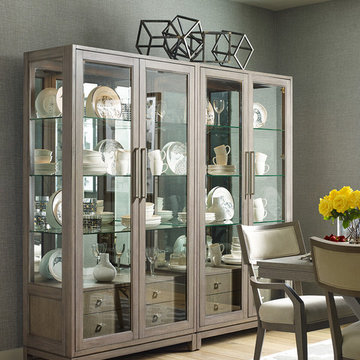
TEM DESCRIPTION
The Highline Bunching Display Cabinet by Rachael Ray Home has two glass doors, two drawers, and three adjustable glass shelves with plate grooves. There is also a silverware tray insert, a mirrored back and a 3-way touch light.
COLLECTION FEATURES Rachael Ray’s Highline furniture collection is a reflection of the heart of New York City: bold and fresh. Born of clean, modern styling and rich textural finishes and patterns, these pieces invite you to relax in comfort without all the clutter, and unwind in beautiful surroundings. Wood pieces in this whole home collection are crafted of hardwood solids with White oak veneers, in a soothing Greige finish, and accented with soft Nickel-finished custom hardware that prevents fingerprints. The upholstery items feature a neutral palette in easy-to-clean fabrics, bold metal and wood accent pieces and clean lines. The Highline collection is sophisticated and refined - perfect for your home.
Features found in this collection:
- Felt-lined top drawers on bedroom and dining cases.
- Cedar-lined bottom drawers on bedroom cases.
- Drawers are constructed with English dovetail joinery.
- Side-mounted, ball-bearing extension guides.
- Finished drawer interiors.
- Dust proof bottoms.
- Select items have power outlets including USB ports.
- Three-way touch lighting on select items.
- Easy cleaning fabrics.
- Custom hardware.
- Multi-function & multi-room furniture.
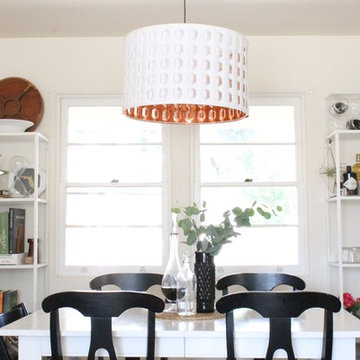
Steph Piontkowski
Ejemplo de comedor minimalista pequeño cerrado sin chimenea con paredes blancas y suelo de madera en tonos medios
Ejemplo de comedor minimalista pequeño cerrado sin chimenea con paredes blancas y suelo de madera en tonos medios
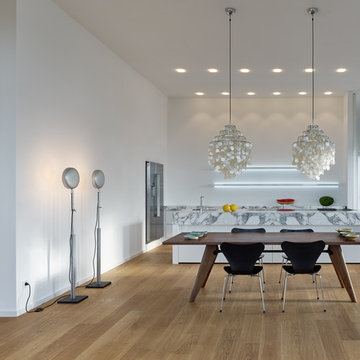
Modernisierung und Neugestaltung einer Penthouse-Maisonette-Wohnung für zwei Personen.
Bj. 2002, ca. 250m2.
Es wurde eine großzügige Raumfolge geschaffen, um einen loftartigen Charakter zu gestalten. Dieser Loft-Charakter wird unterstützt durch die beeindruckende Raumhöhe von 3,70m und das fliesende Licht durch alle Räume.
Die formale Strenge der Küche mit den neugeschaffenen, raumhohen Durchgängen zu den privaten Räumen unterstreicht die Großzügigkeit. Mit zargenlosen, 3,70m-hohen PivotTüren können diese Räume zum Wohnbereich hin geschlossen werden, während bei geöffneten Türen die gesamte Länge der Wohnung erlebbar ist.
Materialien und Details gewinnen durch die minimalistische Raumgestaltung an Bedeutung. Gebürstete und geölte Eichedielen treffen auf schwarzen Stahl am Kamin, begehbares Glas im Maisonette-Geschoss und weißen Hochglanzlack / Calacatta-Marmor in der Küche.
Die Küche und Waschtische in den Bädern wurden für dieses Objekt entworfen und in Schreinerarbeit gefertigt. Lichtplanung und Beratung der Möblierung gehörten zum Leistungsumfang.
Foto: Stefan Josef Müller, Berlin
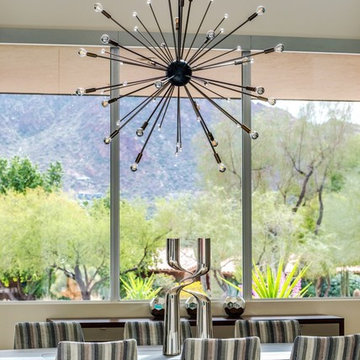
The unique opportunity and challenge for the Joshua Tree project was to enable the architecture to prioritize views. Set in the valley between Mummy and Camelback mountains, two iconic landforms located in Paradise Valley, Arizona, this lot “has it all” regarding views. The challenge was answered with what we refer to as the desert pavilion.
This highly penetrated piece of architecture carefully maintains a one-room deep composition. This allows each space to leverage the majestic mountain views. The material palette is executed in a panelized massing composition. The home, spawned from mid-century modern DNA, opens seamlessly to exterior living spaces providing for the ultimate in indoor/outdoor living.
Project Details:
Architecture: Drewett Works, Scottsdale, AZ // C.P. Drewett, AIA, NCARB // www.drewettworks.com
Builder: Bedbrock Developers, Paradise Valley, AZ // http://www.bedbrock.com
Interior Designer: Est Est, Scottsdale, AZ // http://www.estestinc.com
Photographer: Michael Duerinckx, Phoenix, AZ // www.inckx.com
110.356 fotos de comedores modernos
3
