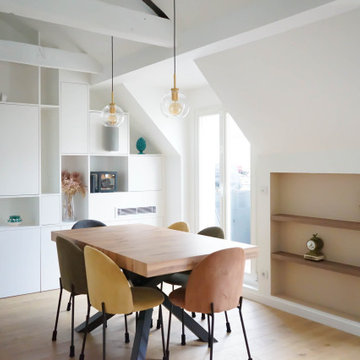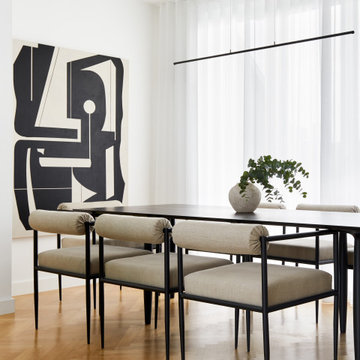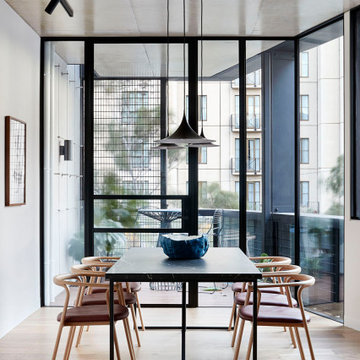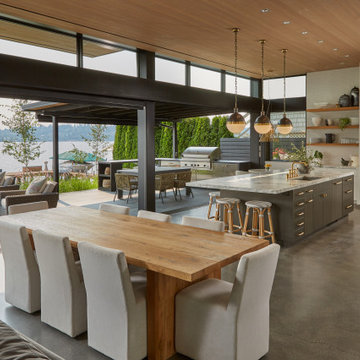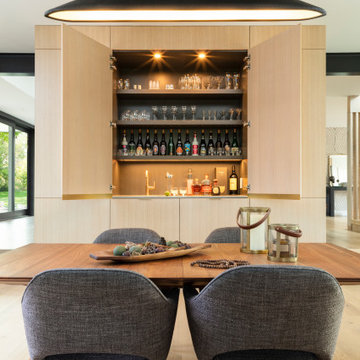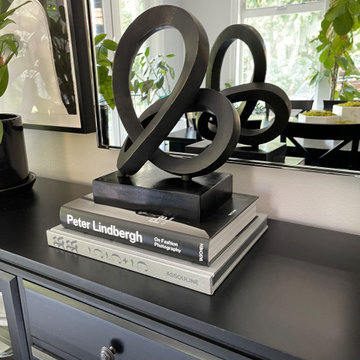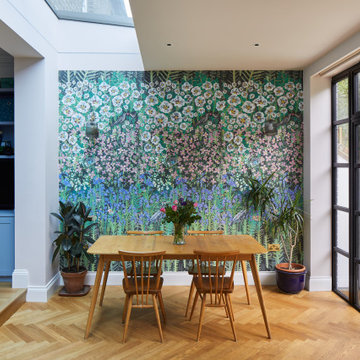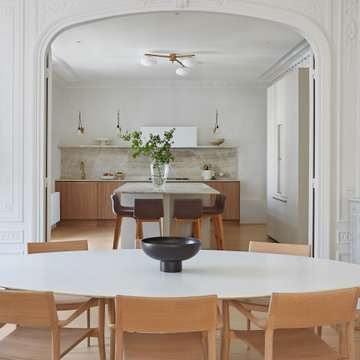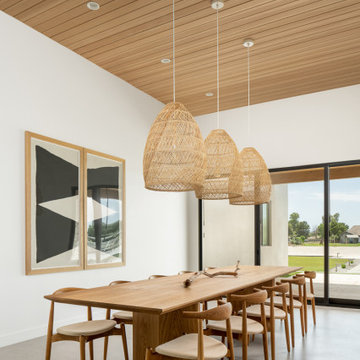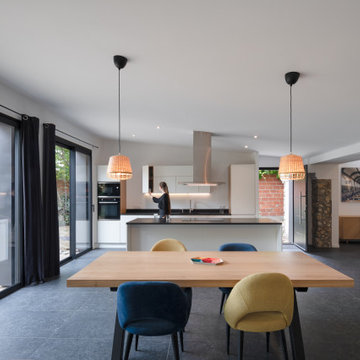110.319 fotos de comedores modernos
Filtrar por
Presupuesto
Ordenar por:Popular hoy
21 - 40 de 110.319 fotos

Modern family and dining room with built-in media unit.
Foto de comedor minimalista grande abierto sin chimenea con paredes beige, suelo de madera clara, suelo beige y panelado
Foto de comedor minimalista grande abierto sin chimenea con paredes beige, suelo de madera clara, suelo beige y panelado
Encuentra al profesional adecuado para tu proyecto
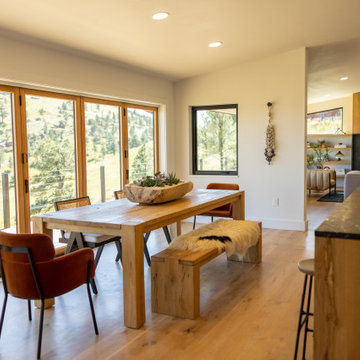
Imagen de comedor de cocina moderno grande con paredes blancas y suelo de madera clara

Ici l'espace repas fait aussi office de bureau! la table console se déplie en largeur et peut ainsi recevoir jusqu'à 6 convives mais également être utilisée comme bureau confortable pour l'étudiante qui occupe les lieux. La pièce de vie est séparée de l'espace nuit par un ensemble de menuiseries sur mesure comprenant une niche ouverte avec prises intégrées et un claustra de séparation graphique et aéré pour une perception d'espace optimale et graphique (papier peint en arrière plan)
Volver a cargar la página para no volver a ver este anuncio en concreto
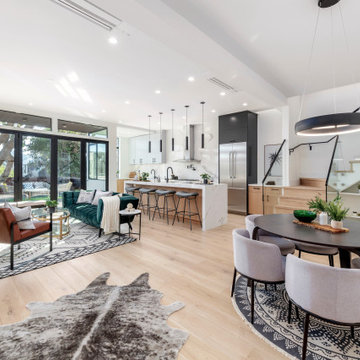
Diseño de comedor moderno de tamaño medio abierto con chimenea de esquina y marco de chimenea de madera
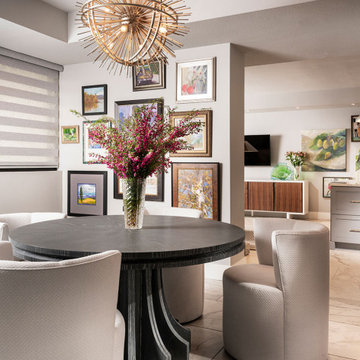
Diseño de comedor de cocina minimalista pequeño con paredes grises, suelo de baldosas de porcelana y suelo blanco
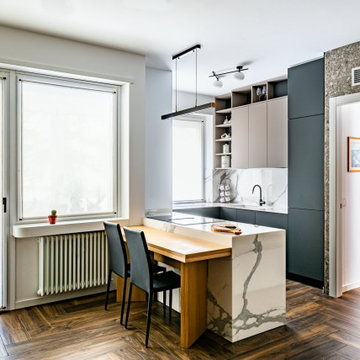
Luce: la portafinestra che da sulla veranda interna e la finestra fissa della portano all'interno del Living tanta luce, mentre in cucina abbiamo un altra finestra appoggiata sul piano!
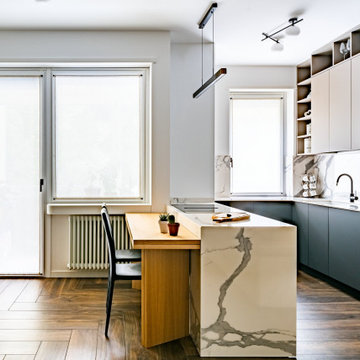
Tavolo Chiuso: il tavolo in legno massello appoggiato alla penisola è l’elemento polivalente di questo ambiente, che muta in base alle esigenze dei clienti, trasformandosi da comoda penisola a tavolo capace di accogliere ospiti intorno ad esso.
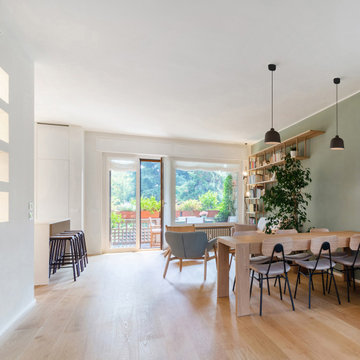
Vista del soggiorno/cucina; sullo sfondo il secondo terrazzo.
I lati est ed ovest dell'appartamento. ora uniti tra loro, portano luce naturale all'open space.
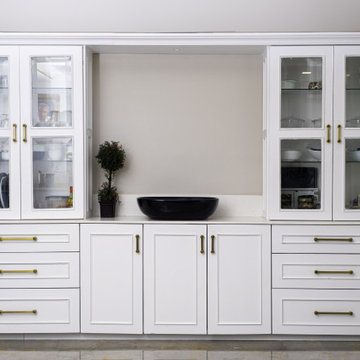
Home Tour- Vistas 222 by HOHM Editors | Luxury home interior design | Hyde
HOHM Editors presents you the dream home of Mr. Mallikarjuna rao and Mrs. Lakshmi, a 3BHK house in Sai Sukha Vistas, Green hills colony, Hyderabad. Have a look at some of the astounding features of the property.
Entryway - A Duco finished white storage unit with Weston half leather sofa (wine Italian leather) and crystal wall light (white diamond&gold) surrounded by plants offers a comfortable look.
Living Room- The TV unit quintessentially placed over grey Arabica italian marble opposite to a warm tan brown recliner sofa incorporated with velvet curtains, orient aero slim fans and steam beech wall beadings with custom carved corners. White diamond gold, Crystal light on the wall again grab attention here.
Pooja- Duco finished pooja unit incorporated with CNC design panel. The Crema Marfil Italian marble and a ceiling light adding an ingenious touch to the design. The plain refreshing saint gobain toughened glass door complementing the decor and bringing in a charming enchanting look.
Kitchen- Modular kitchen with hafele fittings. The white quartz countertop and overhead cabinets make this small kitchen quite spacious.
Bedrooms- The bronze shaded see-through sliding wardrobe creating an illusion of space in the room. Tri-color duco finished TV unit, luxury natural calico leather bed with hydraulic storage and hand carved marble stone cladding.
- Dark beige oak wooden flooring, tubes vertical upholstered headboard, labacha stainless steel powder coated handles giving it a smooth finish.
-steam beech wall beadings with custom carved corners, Amber glass hanging lights, sable toned sliding wardrobe, Leather upholstered bed with hydraulic storage.
110.319 fotos de comedores modernos
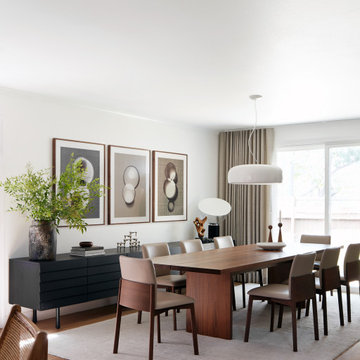
Imagen de comedor moderno de tamaño medio con suelo de madera en tonos medios
2
