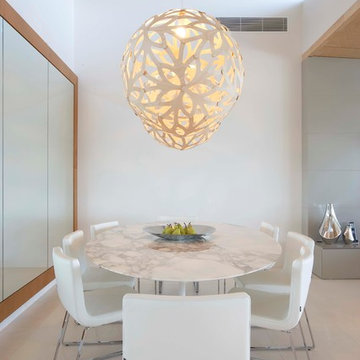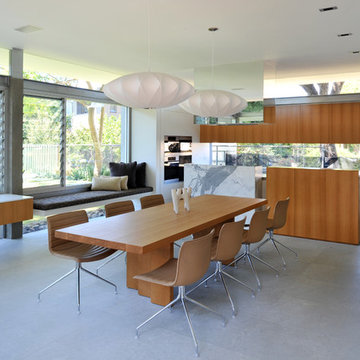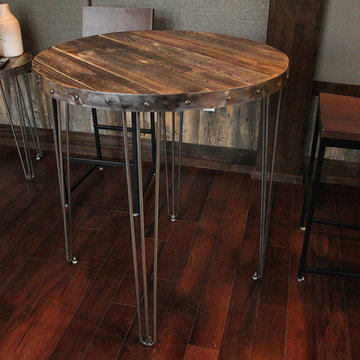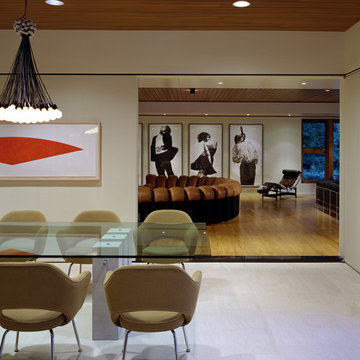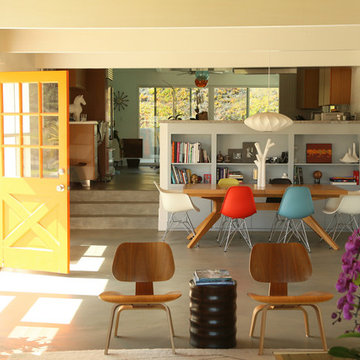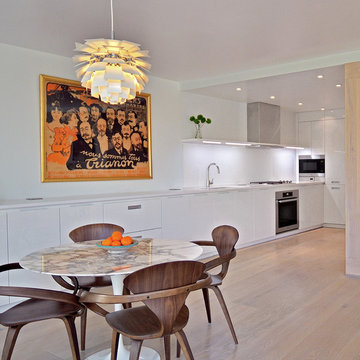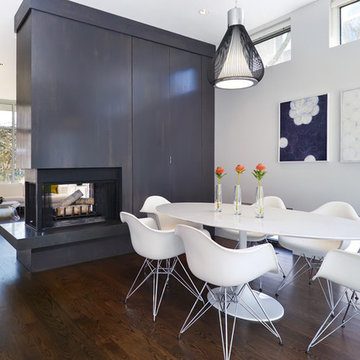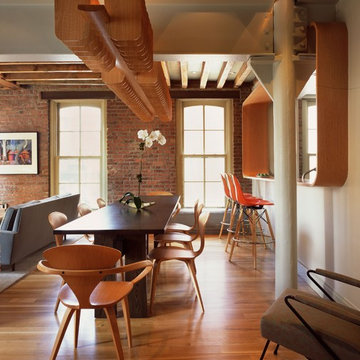110.313 fotos de comedores modernos
Filtrar por
Presupuesto
Ordenar por:Popular hoy
101 - 120 de 110.313 fotos
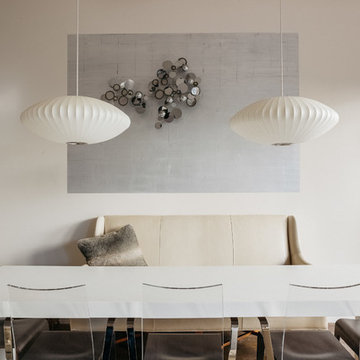
Ben Hill
Imagen de comedor moderno pequeño abierto sin chimenea con paredes blancas y suelo marrón
Imagen de comedor moderno pequeño abierto sin chimenea con paredes blancas y suelo marrón
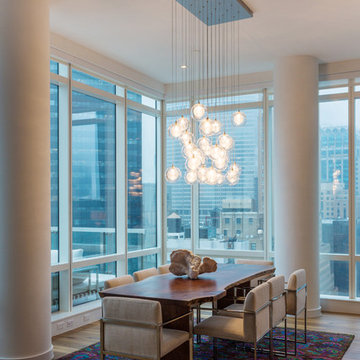
Our Kadur blown glass chandelier shines brightly in this modern Manhattan loft space. Pendants are made from hand-blown glass orbs with drizzled glass orb in center. Color shown: Clear/White Drizzle.
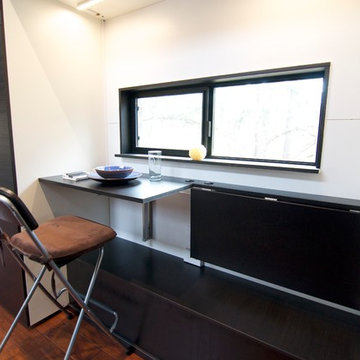
Our eating table/work desks fold down to create more space when not in use. The folding desks and chairs are from IKEA.
Diseño de comedor minimalista pequeño con paredes blancas y suelo de madera en tonos medios
Diseño de comedor minimalista pequeño con paredes blancas y suelo de madera en tonos medios
Encuentra al profesional adecuado para tu proyecto
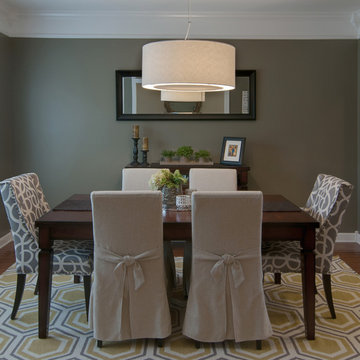
This clients dining room needed a functional solution for children dining in. The "easy to clean" slip-covered chairs, allows for a pretty, yet functional approach to dining with kids. Casual decor, re-purposed artwork, new lamp fixture and rug resulted in a kid-friendly, yet adult savvy dining experience.

Architect: Rick Shean & Christopher Simmonds, Christopher Simmonds Architect Inc.
Photography By: Peter Fritz
“Feels very confident and fluent. Love the contrast between first and second floor, both in material and volume. Excellent modern composition.”
This Gatineau Hills home creates a beautiful balance between modern and natural. The natural house design embraces its earthy surroundings, while opening the door to a contemporary aesthetic. The open ground floor, with its interconnected spaces and floor-to-ceiling windows, allows sunlight to flow through uninterrupted, showcasing the beauty of the natural light as it varies throughout the day and by season.
The façade of reclaimed wood on the upper level, white cement board lining the lower, and large expanses of floor-to-ceiling windows throughout are the perfect package for this chic forest home. A warm wood ceiling overhead and rustic hand-scraped wood floor underfoot wrap you in nature’s best.
Marvin’s floor-to-ceiling windows invite in the ever-changing landscape of trees and mountains indoors. From the exterior, the vertical windows lead the eye upward, loosely echoing the vertical lines of the surrounding trees. The large windows and minimal frames effectively framed unique views of the beautiful Gatineau Hills without distracting from them. Further, the windows on the second floor, where the bedrooms are located, are tinted for added privacy. Marvin’s selection of window frame colors further defined this home’s contrasting exterior palette. White window frames were used for the ground floor and black for the second floor.
MARVIN PRODUCTS USED:
Marvin Bi-Fold Door
Marvin Sliding Patio Door
Marvin Tilt Turn and Hopper Window
Marvin Ultimate Awning Window
Marvin Ultimate Swinging French Door
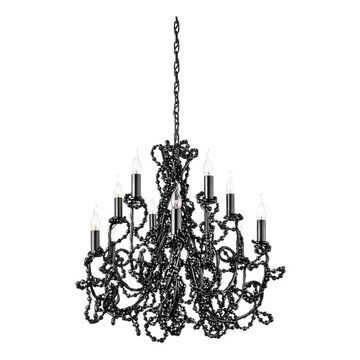
Sophistication from the past combined with the most recent technologies, theCoco chandelier brings fashion and design together in a spectacular ‘haute-couture' piece with allure. The strings of black crystals bring to mind antique jewelry of the 19th century and create an enchanting silhouette. Deep jet black, this classic combination breathes the modest chic of ancient times. Yet this pure and elegant lighting sculpture is smooth and playful at the same time. Timeless elegance: ...that's what COCO stands for. Colours available: Black and nickel,
Volver a cargar la página para no volver a ver este anuncio en concreto
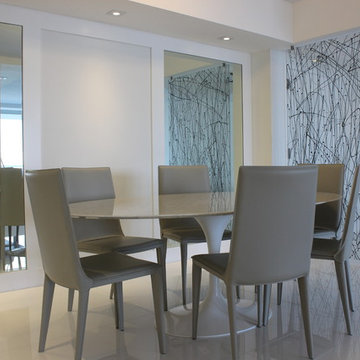
Hand carved glass and mirror room divider with stainless steel brackets.
Clear mirror inserts for built in frames.
Imagen de comedor minimalista grande cerrado sin chimenea con paredes beige y suelo de baldosas de porcelana
Imagen de comedor minimalista grande cerrado sin chimenea con paredes beige y suelo de baldosas de porcelana
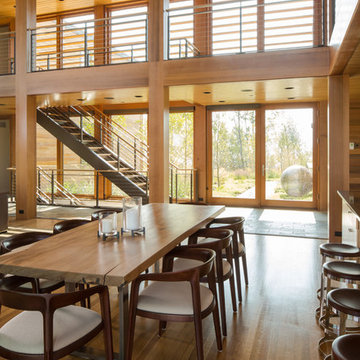
Location: Jackson Hole, WY
Project Manager: Keith A. Benjamin
Superintendent: Russell E. Weaver
Architect: Nagle Hartray
Diseño de comedor moderno abierto
Diseño de comedor moderno abierto
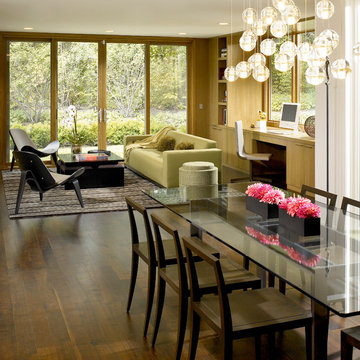
Restoring delight to a mid-century modern for avid art collectors.
This home was once state-of-the-art, but had strayed from its original design aesthetic over the course of several updates and poorly planned additions. The owners wanted to restore a sense of spatial harmony as well as create a backdrop to showcase an extensive art collection.
Gutting the home allowed us to structure a flowing, open floor plan and add several extensions, including an expanded kitchen, complemented by an informal dining and play space for grandchildren. To create a visual and actual connection between indoor and outdoor living areas, we installed floor-to-ceiling picture windows and nearly invisible doors.
To complete the cohesive remodel, the house was updated with all new appliances, cabinetry, hardware and unique modern elements – including a family room with quartered, figured walnut wall panels and a front door that hinges to allow a 180–degree operating radius. And, finally, each magnificent art piece was given its own, perfect setting.
Aesthetic and functional cohesion was so successful that this sleek and stunning home was featured in a Trends article.
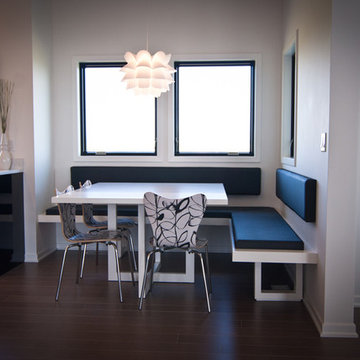
Hand crafted by Woodways, built in benches create a casual seating and dining area in this open layout.
Ejemplo de comedor de cocina moderno pequeño con suelo de madera oscura y suelo marrón
Ejemplo de comedor de cocina moderno pequeño con suelo de madera oscura y suelo marrón
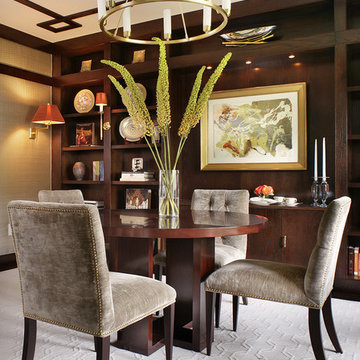
Classic design sensibility fuses with a touch of Zen in this ASID Award-winning dining room whose range of artisanal customizations beckons the eye to journey across its landscape. Bold horizontal elements reminiscent of Frank Lloyd Wright blend with expressive celebrations of dark color to reveal a sophisticated and subtle Asian influence. The artful intentionality of blended elements within the space gives rise to a sense of excitement and stillness, curiosity and ease. Commissioned by a discerning Japanese client with a love for the work of Frank Lloyd Wright, we created a uniquely elegant and functional environment that is equally inspiring when viewed from outside the room as when experienced within.
110.313 fotos de comedores modernos
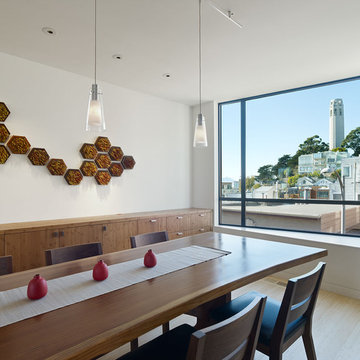
Paulette Taggart Architects l Alissa Lillie, Interior Design l Structural Design Engineers l Bruce Damonte Photography
Modelo de comedor minimalista con paredes blancas y suelo de madera clara
Modelo de comedor minimalista con paredes blancas y suelo de madera clara
6
