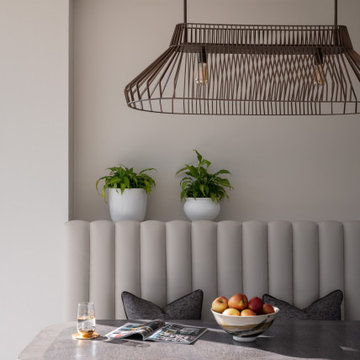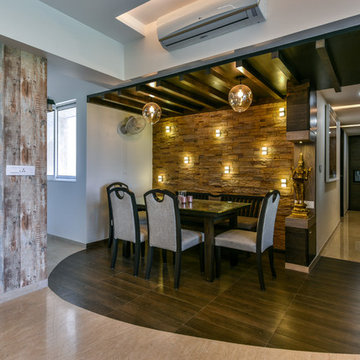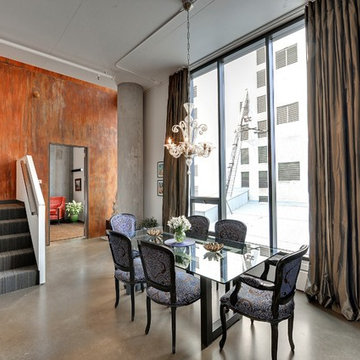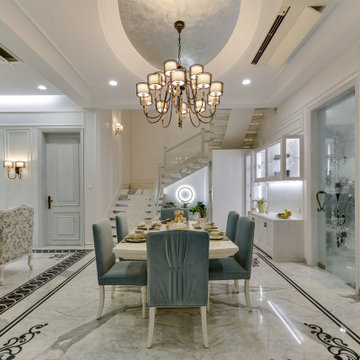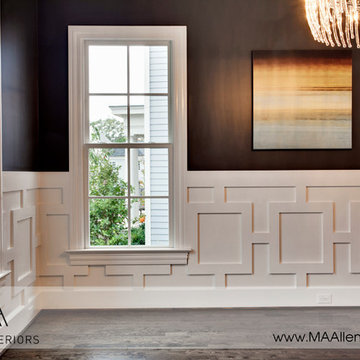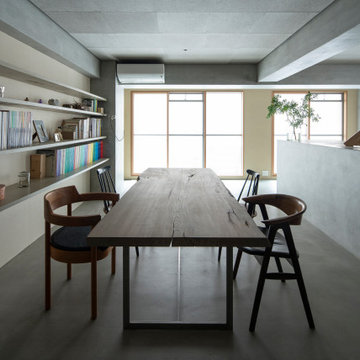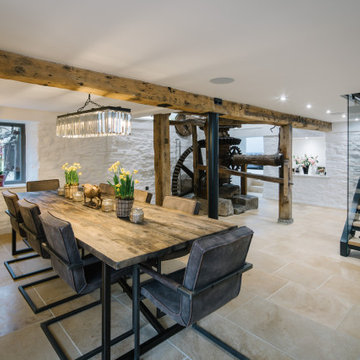9.957 fotos de comedores modernos grises
Filtrar por
Presupuesto
Ordenar por:Popular hoy
1 - 20 de 9957 fotos
Artículo 1 de 3
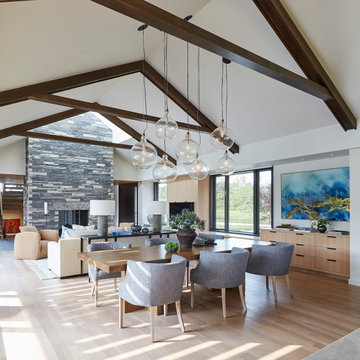
Diseño de comedor de cocina moderno grande con paredes blancas, suelo de madera clara y suelo marrón
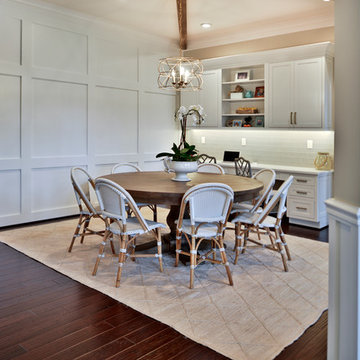
Kitchen Over 150K
If you ever found yourself shopping for a new home, finding a model home, falling in love with this model home and immediately signing on the dotted line. Yet after a few months of moving into your new home you realize that the kitchen and the layout of main level will not work out for your lifestyle. The model home you fell in love with was furnished with beautiful furniture distracting you from concentrating on what is really important to you. This is what happened to this couple in Ashburn, VA, after purchasing their dream home.
The kitchen lacked natural light, while its location was not ideal and was disrupting their daily routine. After a careful review of the kitchen design, a plan was formed to upgrade the kitchen.
Their kitchen was moved to a location between the two-story family room and front dining room. To the left of the family room there was a breakfast eating area that was not serving any purpose.
Our design incorporated the breakfast area placed along a couple feet from an adjacent pantry space to create this new dream kitchen.
By knocking down a few bearing walls, we have placed the main sink area under large backside windows. Now the kitchen can look into their beautiful backyard. A major load bearing wall between the old breakfast room and adjacent two-story family was taken down and a big steel beam took the place of that, creating a large seamless connection between the new kitchen and the rest of the home.
A large island was implemented with a prep sink, microwave, and with lots of seating space around it. Large scale professional appliances along with stunning mosaic backsplash tiles complement this amazing kitchen design.
Double barn style door in front of the pantry area sets off this storage space tucked away from rest of the kitchen. All the old tile was removed and a matching wide plank distressed wood floor was installed to create a seamless connection to rest of the home. A matching butler pantry cabinet area just outside of dining room and a wine station/drink serving area between family room and main foyer were added to better utilize the multi-function needs of the family.
The custom inset cabinetry with double layers and exotic stone counter top, distressed ceiling beams, and other amenities are just a few standouts of this project.
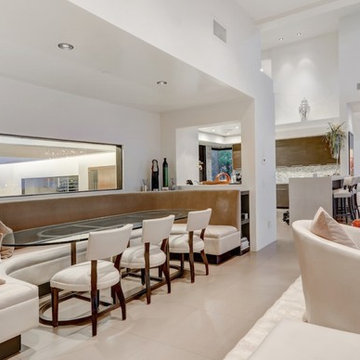
Dining area.
Photo credit: The Boutique Real Estate Group www.TheBoutiqueRE.com
Ejemplo de comedor minimalista extra grande abierto
Ejemplo de comedor minimalista extra grande abierto
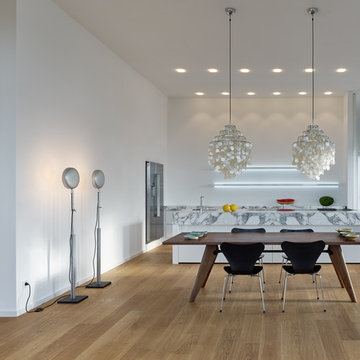
Modernisierung und Neugestaltung einer Penthouse-Maisonette-Wohnung für zwei Personen.
Bj. 2002, ca. 250m2.
Es wurde eine großzügige Raumfolge geschaffen, um einen loftartigen Charakter zu gestalten. Dieser Loft-Charakter wird unterstützt durch die beeindruckende Raumhöhe von 3,70m und das fliesende Licht durch alle Räume.
Die formale Strenge der Küche mit den neugeschaffenen, raumhohen Durchgängen zu den privaten Räumen unterstreicht die Großzügigkeit. Mit zargenlosen, 3,70m-hohen PivotTüren können diese Räume zum Wohnbereich hin geschlossen werden, während bei geöffneten Türen die gesamte Länge der Wohnung erlebbar ist.
Materialien und Details gewinnen durch die minimalistische Raumgestaltung an Bedeutung. Gebürstete und geölte Eichedielen treffen auf schwarzen Stahl am Kamin, begehbares Glas im Maisonette-Geschoss und weißen Hochglanzlack / Calacatta-Marmor in der Küche.
Die Küche und Waschtische in den Bädern wurden für dieses Objekt entworfen und in Schreinerarbeit gefertigt. Lichtplanung und Beratung der Möblierung gehörten zum Leistungsumfang.
Foto: Stefan Josef Müller, Berlin
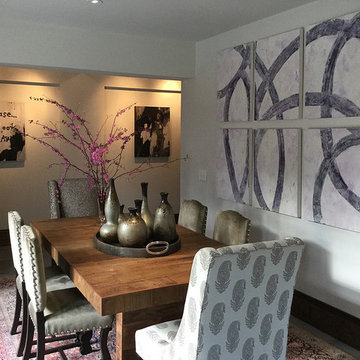
Imagen de comedor minimalista de tamaño medio cerrado sin chimenea con paredes blancas y suelo de madera oscura
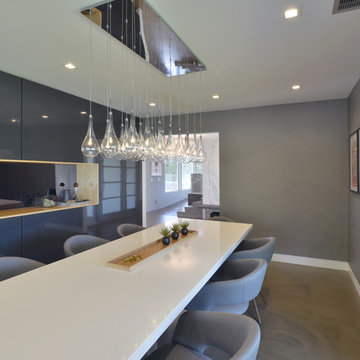
Modern design by Alberto Juarez and Darin Radac of Novum Architecture in Los Angeles.
Modelo de comedor minimalista de tamaño medio cerrado sin chimenea con paredes grises y suelo de cemento
Modelo de comedor minimalista de tamaño medio cerrado sin chimenea con paredes grises y suelo de cemento
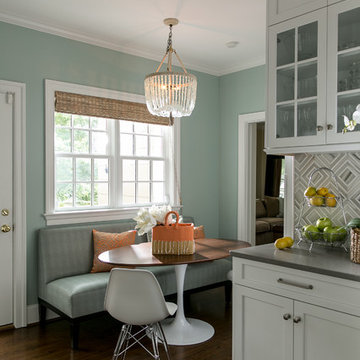
Vanderveen Photographers
Modelo de comedor de cocina minimalista de tamaño medio sin chimenea con paredes azules, suelo de madera oscura y suelo marrón
Modelo de comedor de cocina minimalista de tamaño medio sin chimenea con paredes azules, suelo de madera oscura y suelo marrón
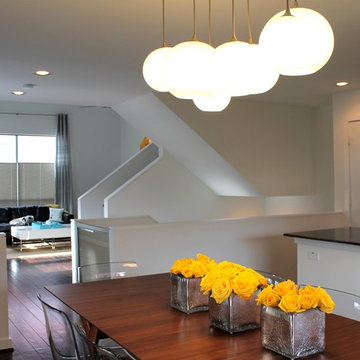
Client wanted a dining room where entertaining could happen in style. Cool steel blue on the walls to add a splash of color while keeping the overall color scheme neutral and clean. Mix of walnut, chrome, steel, white lacquer, pewter silk and acrylic made this space shine. We topped it all off with a milk glass orb chandelier and fresh flowers.
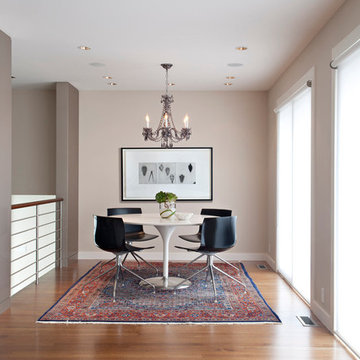
Larry Goldstein
Imagen de comedor moderno con paredes beige y suelo de madera en tonos medios
Imagen de comedor moderno con paredes beige y suelo de madera en tonos medios
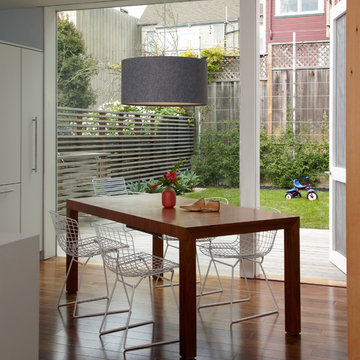
View through the dining area to the back yard. Photo by Ken Gutmaker Architectural Photography (kengutmaker.com).
Diseño de comedor minimalista con suelo de madera oscura
Diseño de comedor minimalista con suelo de madera oscura
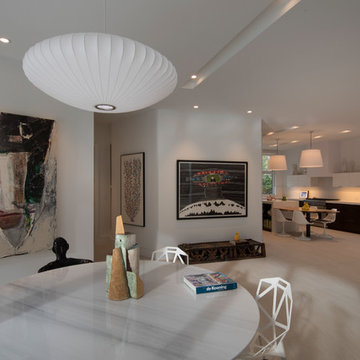
Gulf Building completed this two-story custom guest home and art studio in Fort Lauderdale, Florida. Featuring a contemporary, natural feel, this custom home with over 8,500 square feet contains four bedrooms, four baths,and a natural light art studio. This home is known to family and friends as “HATS” House Across the Street
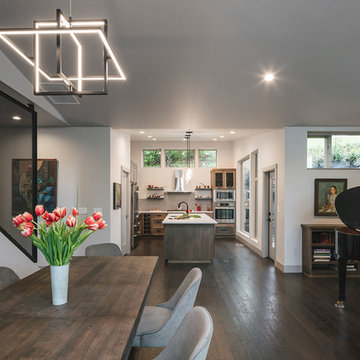
Ejemplo de comedor de cocina moderno de tamaño medio con paredes blancas, suelo de madera oscura y suelo marrón
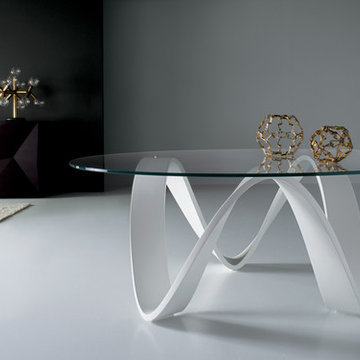
Curved wood base dining table with top in glass or wood.
Diseño de comedor moderno con paredes grises
Diseño de comedor moderno con paredes grises
9.957 fotos de comedores modernos grises
1
