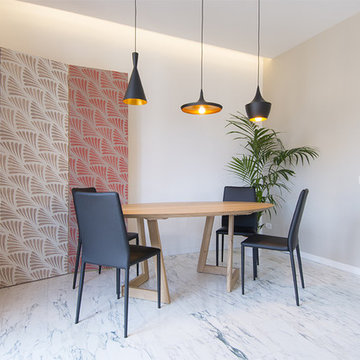512 fotos de comedores modernos con suelo de mármol
Filtrar por
Presupuesto
Ordenar por:Popular hoy
101 - 120 de 512 fotos
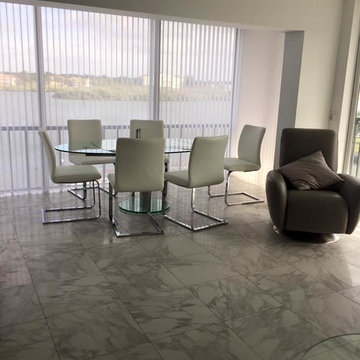
Diseño de comedor minimalista de tamaño medio abierto sin chimenea con paredes blancas, suelo de mármol y suelo blanco
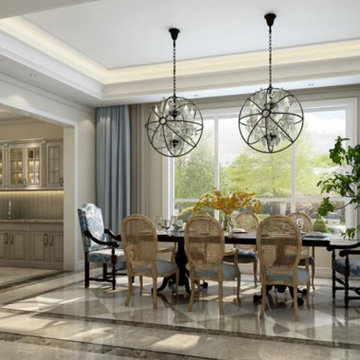
High CRI 98 LED Strip Lights for Under Cabinet Lighting, TrueColor Series, 240 leds/m.
High brightness LED strip for ceiling lighting. 128 leds/m high efficacy, 4000K.
https://www.bestledstrip.com/led-strip-lights
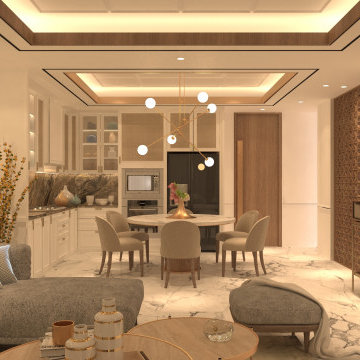
Foto de comedor minimalista de tamaño medio con paredes blancas, suelo de mármol, suelo blanco, casetón y panelado
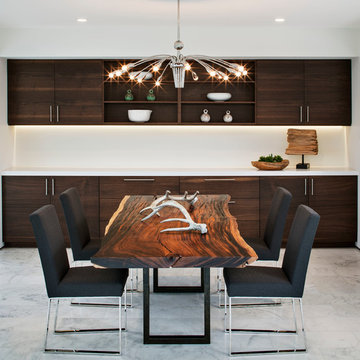
Chipper Hatter Photography
Foto de comedor minimalista grande abierto con paredes blancas y suelo de mármol
Foto de comedor minimalista grande abierto con paredes blancas y suelo de mármol
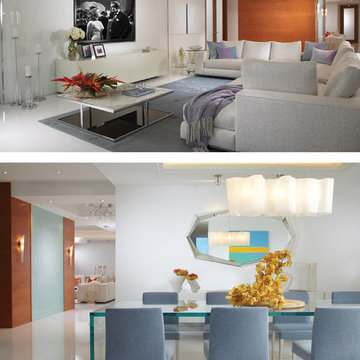
AVENTURA MAGAZINE selected our client’s luxury 5000 Sf ocean front apartment in Miami Beach, to publish it in their issue and they Said:
Story by Linda Marx, Photography by Daniel Newcomb
Light & Bright
New York snowbirds redesigned their Miami Beach apartment to take advantage of the tropical lifestyle.
WHEN INTERIOR DESIGNER JENNIFER CORREDOR was asked to recreate a four-bedroom, six-bath condominium at The Bath Club in Miami Beach, she seized the opportunity to open the rooms and better utilize the vast ocean views.
In five months last year, the designer transformed a dark and closed 5,000-square-foot unit located on a high floor into a series of sweeping waterfront spaces and updated the well located apartment into a light and airy retreat for a sports-loving family of five.
“They come down from New York every other weekend and wanted to make their waterfront home a series of grand open spaces,” says Corrredor, of the J. Design Group in Coral Gables, a firm specializing in modern and contemporary interiors. “Since many of the rooms face the ocean, it made sense to open and lighten up the home, taking advantage of the awesome views of the sea and the bay.”
The designer used 40 x 40 all white tile throughout the apartment as a clean base. This way, her sophisticated use of color would stand out and bring the outdoors in.
The close-knit family members—two parents and three boys in college—like to do things together. But there were situations to overcome in the process of modernizing and opening the space. When Jennifer Corredor was briefed on their desires, nothing seemed too daunting. The confident designer was ready to delve in. For example, she fixed an area at the front door
that was curved. “The wood was concave so I straightened it out,” she explains of a request from the clients. “It was an obstacle that I overcame as part of what I do in a redesign. I don’t consider it a difficult challenge. Improving what I see is part of the process.”
She also tackled the kitchen with gusto by demolishing a wall. The kitchen had formerly been enclosed, which was a waste of space and poor use of available waterfront ambience. To create a grand space linking the kitchen to the living room and dining room area, something had to go. Once the wall was yesterday’s news, she relocated the refrigerator and freezer (two separate appliances) to the other side of the room. This change was a natural functionality in the new open space. “By tearing out the wall, the family has a better view of the kitchen from the living and dining rooms,” says Corredor, who also made it easier to walk in and out of one area and into the other. “The views of the larger public space and the surrounding water are breathtaking.
Opening it up changed everything.”
They clients can now see the kitchen from the living and dining areas, and at the same time, dwell in an airy and open space instead of feeling stuck in a dark enclosed series of rooms. In fact, the high-top bar stools that Corredor selected for the kitchen can be twirled around to use for watching TV in the living room.
In keeping with the theme of moving seamlessly from one room to the other, Corredor designed a subtle wall of glass in the living room along with lots of comfortable seating. This way, all family members feel at ease while relaxing, talking, or watching sporting events on the large flat screen television. “For this room, I wanted more open space, light and a supreme airy feeling,” she says. “With the glass design making a statement, it quickly became the star of the show.”…….
….. To add texture and depth, Corredor custom created wood doors here, and in other areas of the home. They provide a nice contrast to the open Florida tropical feel. “I added character to the openness by using exotic cherry wood,” she says. “I repeated this throughout the home and it works well.”
Known for capturing the client’s vision while adding her own innovative twists, Corredor lightened the family room, giving it a contemporary and modern edge with colorful art and matching throw pillows on the sofas. She added a large beige leather ottoman as the center coffee table in the room. This round piece was punctuated with a bold-toned flowering plant atop. It effortlessly matches the pillows and colors of the contemporary canvas.
Miami,
Miami Interior Designers,
Miami Interior Designer,
Interior Designers Miami,
Interior Designer Miami,
Modern Interior Designers,
Modern Interior Designer,
Modern interior decorators,
Modern interior decorator,
Contemporary Interior Designers,
Contemporary Interior Designer,
Interior design decorators,
Interior design decorator,
Interior Decoration and Design,
Black Interior Designers,
Black Interior Designer,
Interior designer,
Interior designers,
Interior design decorators,
Interior design decorator,
Home interior designers,
Home interior designer,
Interior design companies,
Interior decorators,
Interior decorator,
Decorators,
Decorator,
Miami Decorators,
Miami Decorator,
Decorators Miami,
Decorator Miami,
Interior Design Firm,
Interior Design Firms,
Interior Designer Firm,
Interior Designer Firms,
Interior design,
Interior designs,
Home decorators,
Interior decorating Miami,
Best Interior Designers,
Interior design decorator,
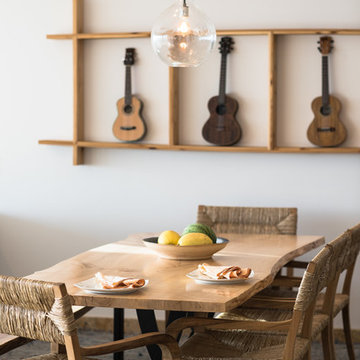
What is warm modern?
Organic shapes and natural materials create a warm, modern feel that makes you linger long after dinner's over.
Stanley Wu
Modelo de comedor minimalista grande sin chimenea con paredes blancas y suelo de mármol
Modelo de comedor minimalista grande sin chimenea con paredes blancas y suelo de mármol
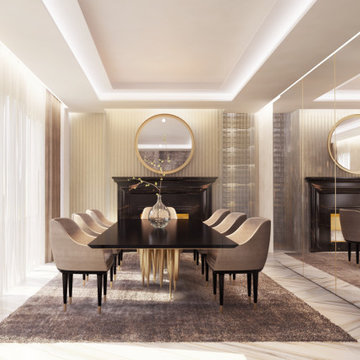
Foto de comedor minimalista de tamaño medio cerrado con paredes beige, suelo de mármol, todas las chimeneas, marco de chimenea de piedra, suelo blanco, casetón y panelado
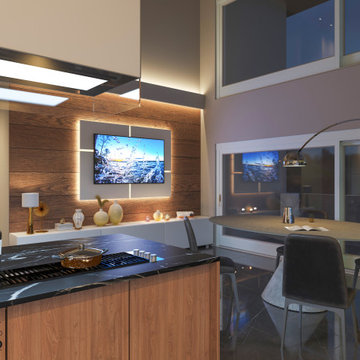
Ampio spazio destinato alla condivisione in famiglia durante i pasti quotidiani. Tv a parete con retroilluminazione.
Imagen de comedor de cocina minimalista grande con paredes blancas, suelo de mármol, suelo negro, bandeja y madera
Imagen de comedor de cocina minimalista grande con paredes blancas, suelo de mármol, suelo negro, bandeja y madera
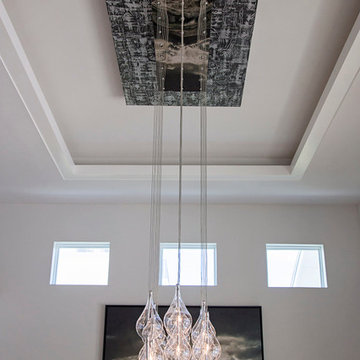
Diseño de comedor de cocina moderno grande con paredes blancas y suelo de mármol
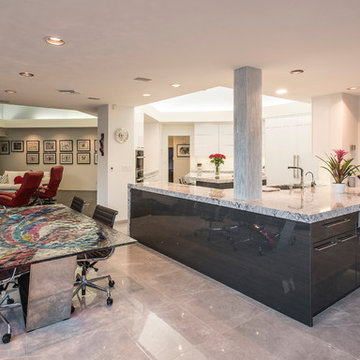
Imagen de comedor minimalista de tamaño medio abierto con paredes blancas, suelo de mármol y suelo gris
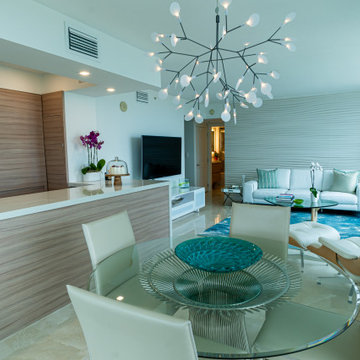
Innovative Design Build was hired to renovate a 2 bedroom 2 bathroom condo in the prestigious Symphony building in downtown Fort Lauderdale, Florida. The project included a full renovation of the kitchen, guest bathroom and primary bathroom. We also did small upgrades throughout the remainder of the property. The goal was to modernize the property using upscale finishes creating a streamline monochromatic space. The customization throughout this property is vast, including but not limited to: a hidden electrical panel, popup kitchen outlet with a stone top, custom kitchen cabinets and vanities. By using gorgeous finishes and quality products the client is sure to enjoy his home for years to come.
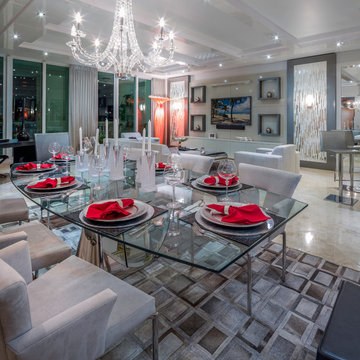
Photography by Thierry Dehove
Diseño de comedor minimalista grande abierto sin chimenea con paredes blancas y suelo de mármol
Diseño de comedor minimalista grande abierto sin chimenea con paredes blancas y suelo de mármol
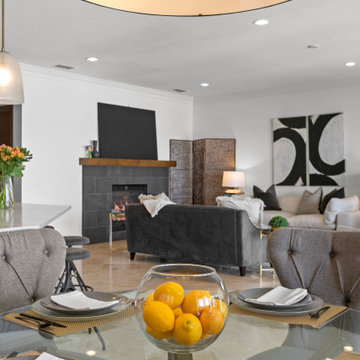
Our Tampa studio gave this beautiful home a luxurious makeover by using neutral palettes, elegant furnishings, and stylish decor. With a carefully designed floor plan, we ensured that each space seamlessly flows into the other, creating a harmonious ambience. We also added statement lighting fixtures, beautiful artwork, and a hint of natural decor throughout the house to create a warm, welcoming vibe.
---
Project designed by interior design studio Home Frosting. They serve the entire Tampa Bay area including South Tampa, Clearwater, Belleair, and St. Petersburg.
For more about Home Frosting, see here: https://homefrosting.com/
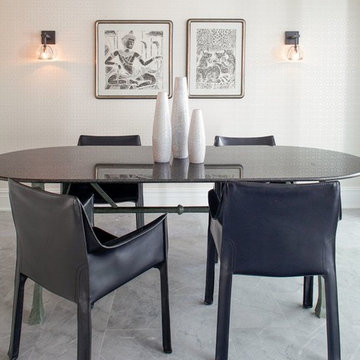
Imagen de comedor moderno de tamaño medio cerrado sin chimenea con paredes beige, suelo de mármol y suelo gris
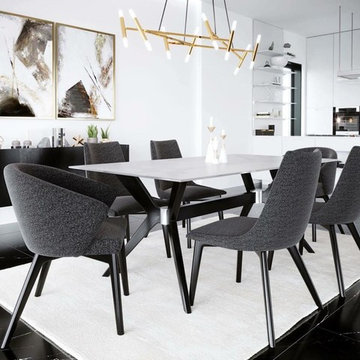
Modelo de comedor de cocina moderno de tamaño medio sin chimenea con paredes blancas, suelo de mármol y suelo negro
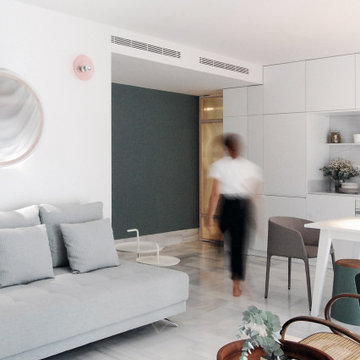
Diseño de comedor minimalista de tamaño medio abierto con paredes blancas, suelo de mármol y suelo gris
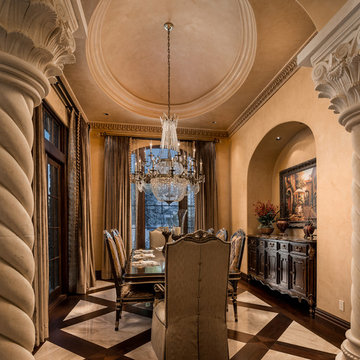
Elegant traditional dome ceiling in this formal dining room.
Modelo de comedor minimalista extra grande cerrado con paredes beige, suelo de mármol, todas las chimeneas, marco de chimenea de piedra y suelo multicolor
Modelo de comedor minimalista extra grande cerrado con paredes beige, suelo de mármol, todas las chimeneas, marco de chimenea de piedra y suelo multicolor
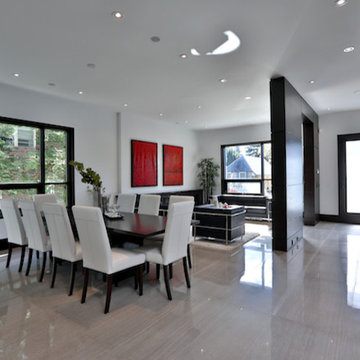
Imagen de comedor de cocina minimalista con paredes blancas, suelo de mármol y marco de chimenea de baldosas y/o azulejos
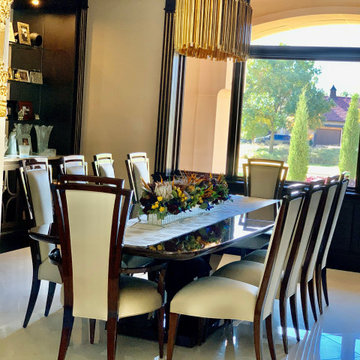
A touch of Art Deco in the formal dinning room.
Modelo de comedor moderno abierto con paredes beige y suelo de mármol
Modelo de comedor moderno abierto con paredes beige y suelo de mármol
512 fotos de comedores modernos con suelo de mármol
6
