9.657 fotos de comedores modernos abiertos
Filtrar por
Presupuesto
Ordenar por:Popular hoy
61 - 80 de 9657 fotos
Artículo 1 de 3
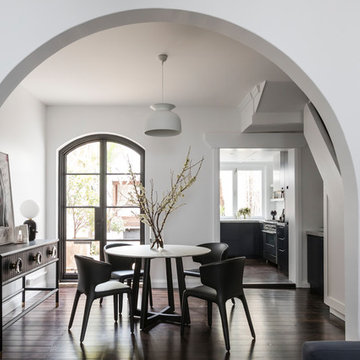
Modelo de comedor minimalista de tamaño medio abierto con paredes blancas y suelo de madera oscura
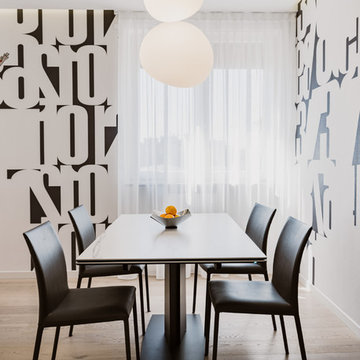
Vista del tavolo di Cattelan Italia modello Duffy finitura ceramica, sedie di Cattelan Italia modello Norma in ecopelle.
Carta da parati Glamora, lampade Gregg Foscarini.
Foto di Simone Marulli
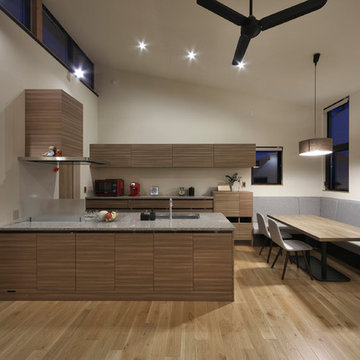
Diseño de comedor moderno abierto con paredes blancas, suelo de madera en tonos medios y suelo marrón
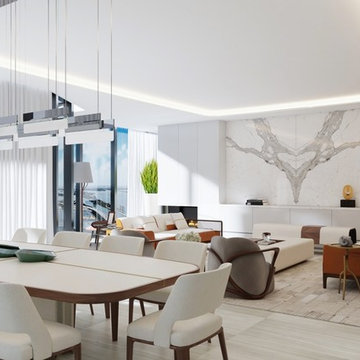
Zaha Hadid Architects have dazzled us again, this time with 1000 MUSEUM, a high-rise residential tower that casts a luminous presence across Biscayne Boulevard.At 4800 square-feet, the residence offers a spacious floor plan that is easy to work with and offers lots of possibilities, including a spectacular terrace that brings the total square footage to 5500. Four bedrooms and five-and-a-half bathrooms are the perfect vehicles for exquisite furniture, finishes, lighting, custom pieces, and more.We’ve sourced Giorgetti, Holly Hunt, Kyle Bunting, Hermès, Rolling Hill Lighting, and more
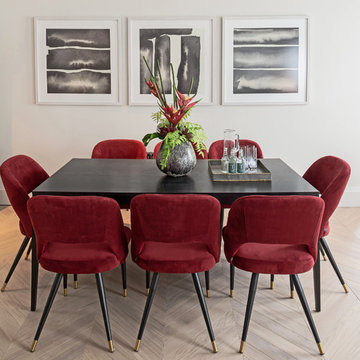
Brimming with nostalgic vintage allure, these Cipria Eichholtz dining chairs bring mid-century elegance and industrial flair to our dining room design, the rouche bordeaux velvet punctuating with rich warmth.
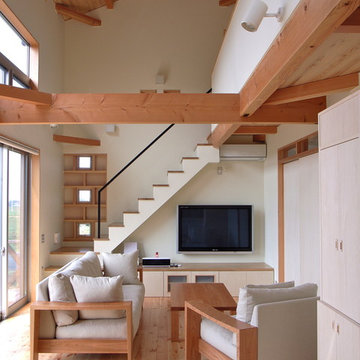
ネコと楽しめる階段室。3つの小窓は一番下がネコ用、真ん中がヒト用です。
踊り場も広いから読書をするのにも快適です。
家具の一部を伸ばして階段になっています。
家具と階段の一部を兼ねることでデザインもスッキリ、何よりも楽しそうな雰囲気が出ます!
Imagen de comedor moderno pequeño abierto con paredes blancas, suelo de madera clara y suelo marrón
Imagen de comedor moderno pequeño abierto con paredes blancas, suelo de madera clara y suelo marrón
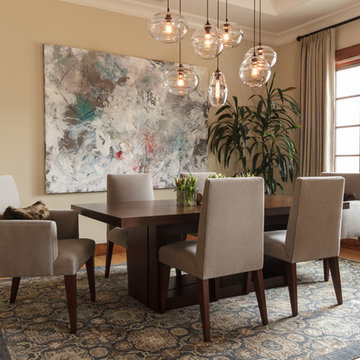
Diseño de comedor moderno grande abierto sin chimenea con paredes beige, suelo de madera clara y suelo marrón
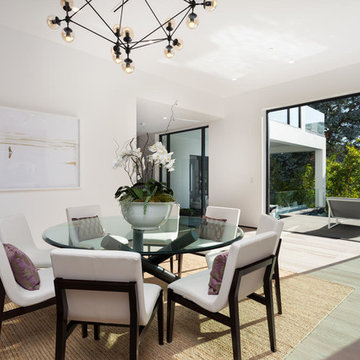
A masterpiece of light and design, this gorgeous Beverly Hills contemporary is filled with incredible moments, offering the perfect balance of intimate corners and open spaces.
A large driveway with space for ten cars is complete with a contemporary fountain wall that beckons guests inside. An amazing pivot door opens to an airy foyer and light-filled corridor with sliding walls of glass and high ceilings enhancing the space and scale of every room. An elegant study features a tranquil outdoor garden and faces an open living area with fireplace. A formal dining room spills into the incredible gourmet Italian kitchen with butler’s pantry—complete with Miele appliances, eat-in island and Carrara marble countertops—and an additional open living area is roomy and bright. Two well-appointed powder rooms on either end of the main floor offer luxury and convenience.
Surrounded by large windows and skylights, the stairway to the second floor overlooks incredible views of the home and its natural surroundings. A gallery space awaits an owner’s art collection at the top of the landing and an elevator, accessible from every floor in the home, opens just outside the master suite. Three en-suite guest rooms are spacious and bright, all featuring walk-in closets, gorgeous bathrooms and balconies that open to exquisite canyon views. A striking master suite features a sitting area, fireplace, stunning walk-in closet with cedar wood shelving, and marble bathroom with stand-alone tub. A spacious balcony extends the entire length of the room and floor-to-ceiling windows create a feeling of openness and connection to nature.
A large grassy area accessible from the second level is ideal for relaxing and entertaining with family and friends, and features a fire pit with ample lounge seating and tall hedges for privacy and seclusion. Downstairs, an infinity pool with deck and canyon views feels like a natural extension of the home, seamlessly integrated with the indoor living areas through sliding pocket doors.
Amenities and features including a glassed-in wine room and tasting area, additional en-suite bedroom ideal for staff quarters, designer fixtures and appliances and ample parking complete this superb hillside retreat.
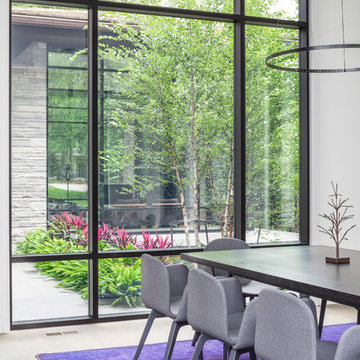
Jason Hartog Photography
Imagen de comedor moderno abierto con paredes blancas y suelo de madera clara
Imagen de comedor moderno abierto con paredes blancas y suelo de madera clara
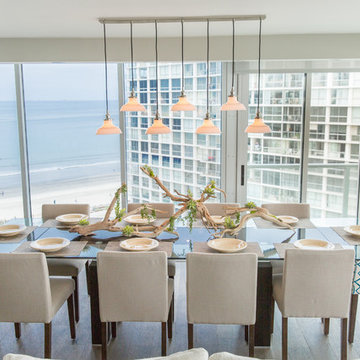
This Coronado Condo went from dated to updated by replacing the tile flooring with newly updated ash grey wood floors, glossy white kitchen cabinets, MSI ash gray quartz countertops, coordinating built-ins, 4x12" white glass subway tiles, under cabinet lighting and outlets, automated solar screen roller shades and stylish modern furnishings and light fixtures from Restoration Hardware.
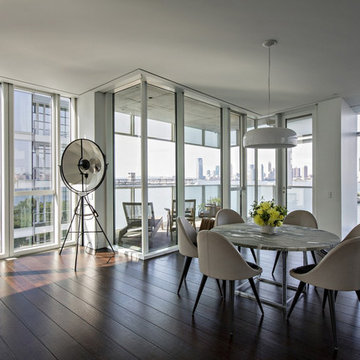
Wall Street Journal
Ejemplo de comedor moderno grande abierto sin chimenea con paredes blancas, suelo de madera oscura y suelo marrón
Ejemplo de comedor moderno grande abierto sin chimenea con paredes blancas, suelo de madera oscura y suelo marrón
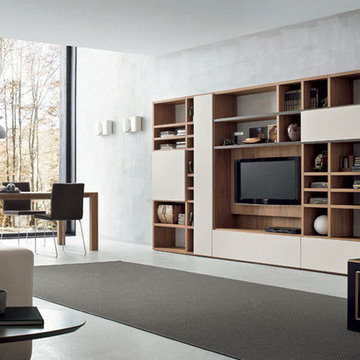
Imagen de comedor moderno grande abierto con paredes grises y suelo de cemento
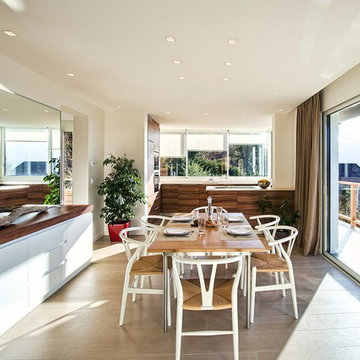
Modelo de comedor moderno de tamaño medio abierto con paredes beige y suelo de baldosas de cerámica
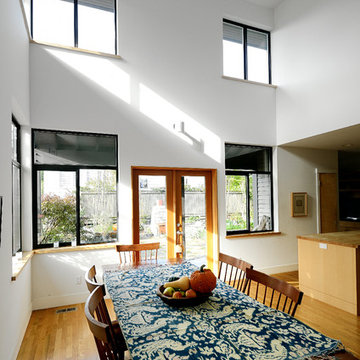
Double height dinging room looking toward the kitchen and rain porch.
Photo by: Joe Iano
Ejemplo de comedor minimalista grande abierto sin chimenea con paredes blancas, suelo de madera oscura y suelo marrón
Ejemplo de comedor minimalista grande abierto sin chimenea con paredes blancas, suelo de madera oscura y suelo marrón

Imagen de comedor blanco moderno de tamaño medio abierto sin chimenea con paredes blancas, suelo de contrachapado, suelo beige, machihembrado y machihembrado
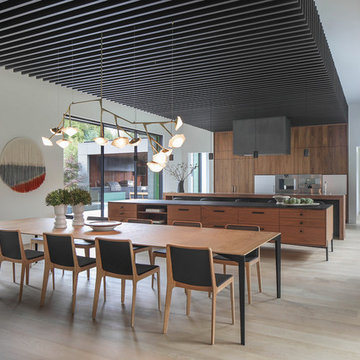
Continuing from the dining room to the kitchen. Photography by Parrish Ruiz de Velasco
Foto de comedor minimalista abierto con paredes blancas, suelo de madera clara y suelo beige
Foto de comedor minimalista abierto con paredes blancas, suelo de madera clara y suelo beige
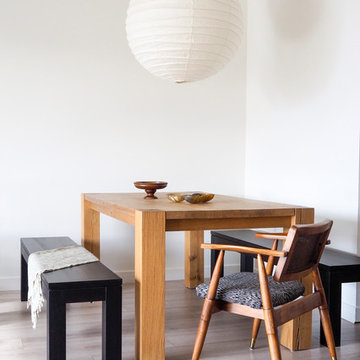
Imagen de comedor minimalista pequeño abierto sin chimenea con paredes blancas, suelo de baldosas de porcelana y suelo beige

Removed Wall separating the living, and dining room. Installed Gas fireplace, with limestone facade.
Ejemplo de comedor moderno grande abierto con paredes grises, suelo vinílico, chimenea de esquina, marco de chimenea de piedra y suelo gris
Ejemplo de comedor moderno grande abierto con paredes grises, suelo vinílico, chimenea de esquina, marco de chimenea de piedra y suelo gris
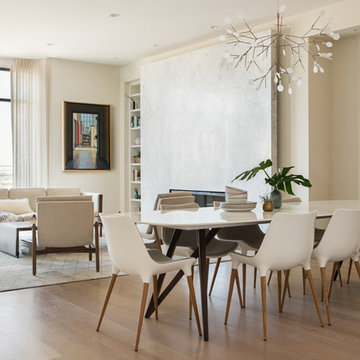
Photo by Thomas Kuoh.
Ejemplo de comedor minimalista de tamaño medio abierto con paredes beige, suelo de madera clara y marco de chimenea de piedra
Ejemplo de comedor minimalista de tamaño medio abierto con paredes beige, suelo de madera clara y marco de chimenea de piedra
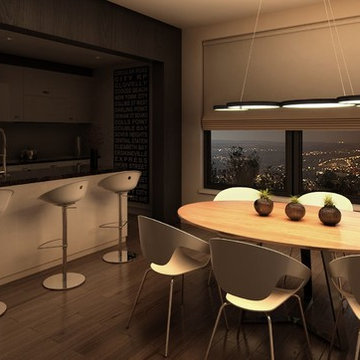
Ejemplo de comedor moderno pequeño abierto sin chimenea con paredes blancas, suelo de madera oscura y suelo marrón
9.657 fotos de comedores modernos abiertos
4