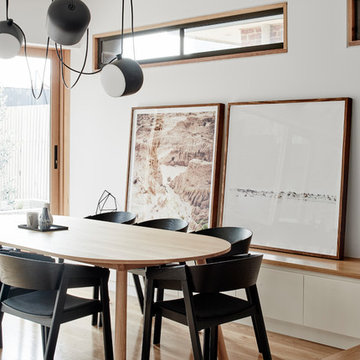9.643 fotos de comedores modernos abiertos
Filtrar por
Presupuesto
Ordenar por:Popular hoy
121 - 140 de 9643 fotos
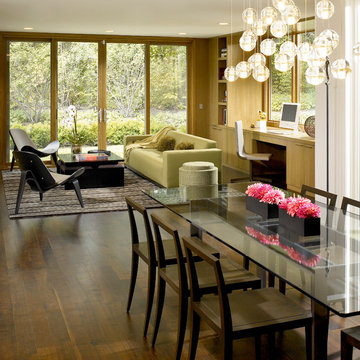
Restoring delight to a mid-century modern for avid art collectors.
This home was once state-of-the-art, but had strayed from its original design aesthetic over the course of several updates and poorly planned additions. The owners wanted to restore a sense of spatial harmony as well as create a backdrop to showcase an extensive art collection.
Gutting the home allowed us to structure a flowing, open floor plan and add several extensions, including an expanded kitchen, complemented by an informal dining and play space for grandchildren. To create a visual and actual connection between indoor and outdoor living areas, we installed floor-to-ceiling picture windows and nearly invisible doors.
To complete the cohesive remodel, the house was updated with all new appliances, cabinetry, hardware and unique modern elements – including a family room with quartered, figured walnut wall panels and a front door that hinges to allow a 180–degree operating radius. And, finally, each magnificent art piece was given its own, perfect setting.
Aesthetic and functional cohesion was so successful that this sleek and stunning home was featured in a Trends article.
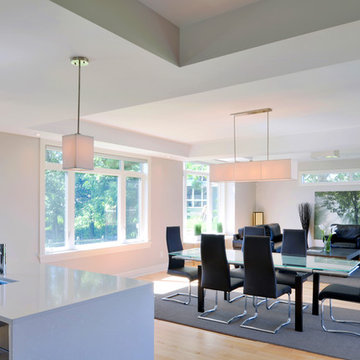
Cedarstone Homes new model the “Living” defines the contemporary approach, in single family home design. Its open concept kitchen-dining-living space is a bright and spacious response to the informal lifestyle of modern families. Here the kitchen and island take centre stage and become the true focus of family living and entertaining.
The overall L-shaped footprint of the house takes a courtyard style garden and maximizes connection and views from indoors to out.
The practical interior provides an “away room” which can be adapted as a den, library, or formal sitting room. It also features a spacious and functionally outfitted mudroom – that most essential component of modern family life.
Rather than being a curvy “showpiece” stairwell, the stairs act as a light well affording interconnecting views to the garden and living areas from the upper levels.
A generous front porch and entry respond to the traditional family centered streetscape of the “village”. The selected exterior material palette combines smooth faced stone with clapboard siding in earthy tones to create a unique blend of the contemporary and the traditional. Glazed commercial style garage doors provide an extra “zip”.
The four bedroom plan measures 2617 square feet. The elongated plan adapts itself well to either a traditional or a corner lot configuration.

The kitchen was redesigned to accommodate more cooks in the kitchen by improving movement in and through the kitchen. A new glass door connects to an outdoor eating area.
Photo credit: Dale Lang
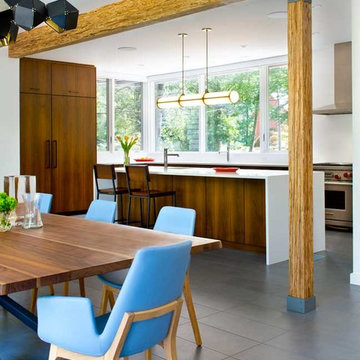
Steve Gross and Sue Daley Photography
Foto de comedor minimalista abierto con suelo de baldosas de porcelana
Foto de comedor minimalista abierto con suelo de baldosas de porcelana
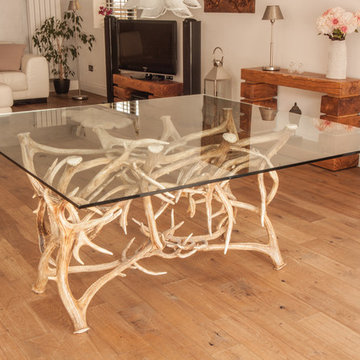
A thoroughly modern, newly remodelled coastal house injects a touch of modern rustic by adding this unusual antler dining table to contrast with its crisp white minimalist walls.complemented with simple oak benches and stools, this dining area looks really cosy and inviting.
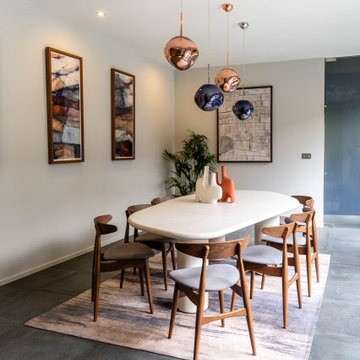
The dining room is a stunning space that centers around a poured concrete dining table with organic, free-flowing forms. The table is the centerpiece of the room and provides a perfect backdrop for a family dinner or a gathering of friends. The wall art textures with hues of brown add warmth and depth to the space, while the room's location overlooking the courtyard provides a tranquil and inviting atmosphere.
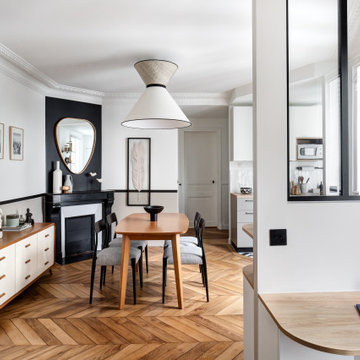
Modelo de comedor minimalista de tamaño medio abierto con paredes beige, suelo de madera clara, todas las chimeneas, marco de chimenea de piedra y suelo marrón
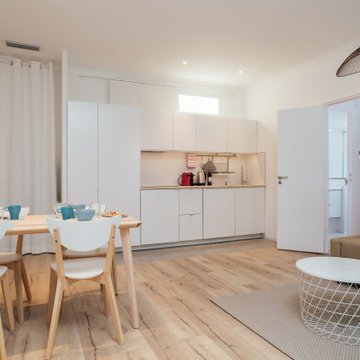
Réagencement et rénovation d'un appartement de deux pièces de 36 m² destiné à de la location saisonnière
Imagen de comedor moderno pequeño abierto
Imagen de comedor moderno pequeño abierto
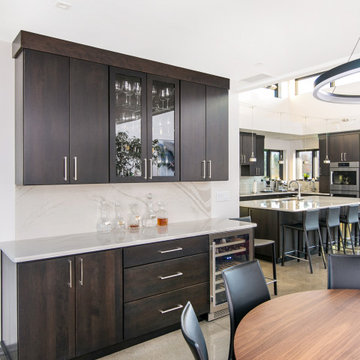
Ejemplo de comedor moderno de tamaño medio abierto con paredes blancas y suelo de cemento
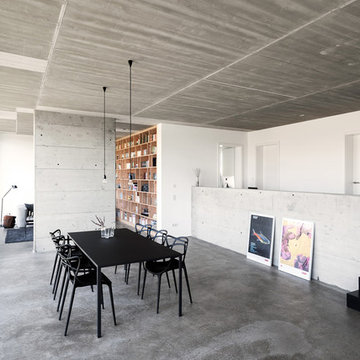
Imagen de comedor moderno abierto sin chimenea con paredes blancas, suelo de cemento y suelo gris
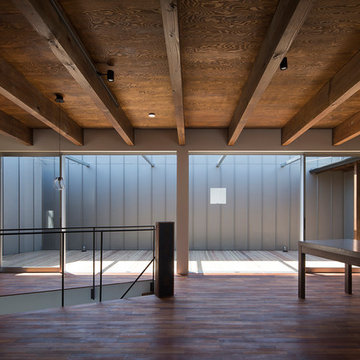
Foto de comedor minimalista de tamaño medio abierto sin chimenea con paredes blancas, suelo de madera oscura y suelo marrón
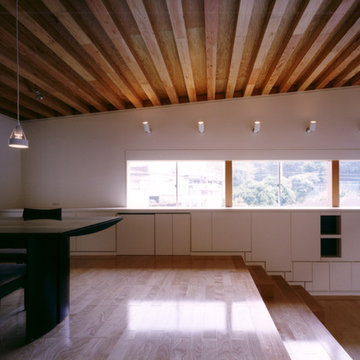
ダイニング
天井は構造体の垂木で音を拡散し優しい音環境を提供している
撮影:松岡満男
Diseño de comedor minimalista abierto con paredes blancas, suelo de contrachapado y suelo beige
Diseño de comedor minimalista abierto con paredes blancas, suelo de contrachapado y suelo beige
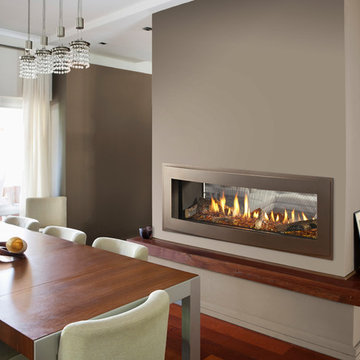
Diseño de comedor minimalista de tamaño medio abierto con paredes marrones, suelo de madera en tonos medios, chimenea de doble cara, marco de chimenea de metal y suelo marrón
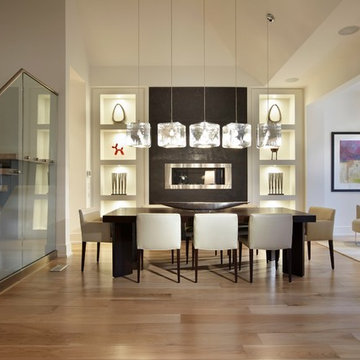
A modern home with clean lines and open, bright rooms.
Imagen de comedor minimalista de tamaño medio abierto con paredes blancas, suelo de madera clara, chimenea lineal y marco de chimenea de hormigón
Imagen de comedor minimalista de tamaño medio abierto con paredes blancas, suelo de madera clara, chimenea lineal y marco de chimenea de hormigón
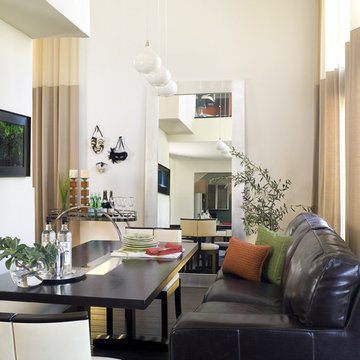
loridennis.com interior design and kenhayden.com photo
colorful loft in los angeles
Diseño de comedor moderno abierto con paredes blancas y cortinas
Diseño de comedor moderno abierto con paredes blancas y cortinas
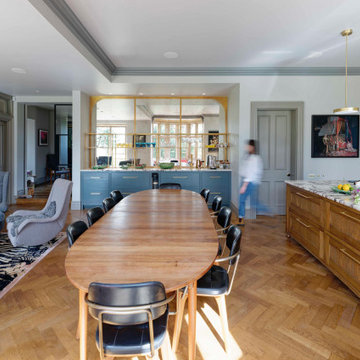
An open plan country manor house kitchen with freestanding look island. This servery sits off to one side. Calacatta Viola marble worktops tie the different areas together below the antiqued glass mirror in a brass frame. The polished brass boiling water tap with chilled and sparkling water makes this a great drinks station.
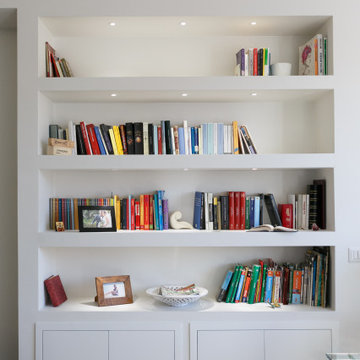
Diseño de comedor minimalista de tamaño medio abierto con paredes blancas y suelo de madera clara
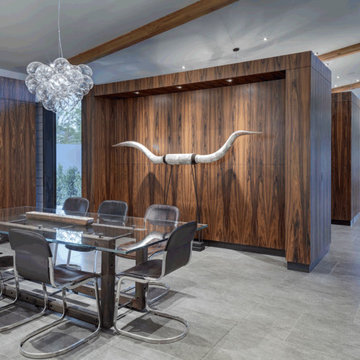
Charles Davis Smith, AIA
Diseño de comedor moderno extra grande abierto sin chimenea con suelo de baldosas de cerámica, suelo gris y paredes marrones
Diseño de comedor moderno extra grande abierto sin chimenea con suelo de baldosas de cerámica, suelo gris y paredes marrones
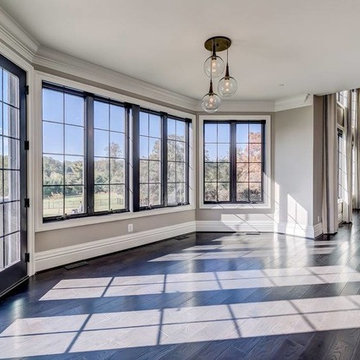
Ejemplo de comedor moderno grande abierto sin chimenea con paredes beige, suelo de madera oscura y suelo marrón
9.643 fotos de comedores modernos abiertos
7
