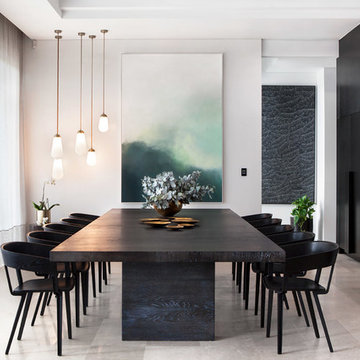9.647 fotos de comedores modernos abiertos
Filtrar por
Presupuesto
Ordenar por:Popular hoy
101 - 120 de 9647 fotos
Artículo 1 de 3
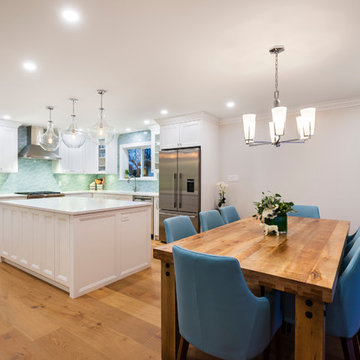
This was a major home renovation with modern updates to the kitchen, dining room, and living room. The kitchen features a handcrafted tile backsplash, giving the kitchen a unique flair. The open concept layout gives the space a more open feel. Sarah Gallop Design provided the extensive and impressive design.
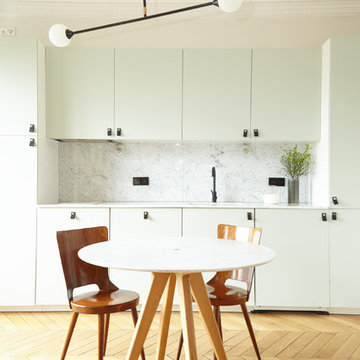
Modelo de comedor minimalista abierto sin chimenea con paredes beige y suelo de madera clara
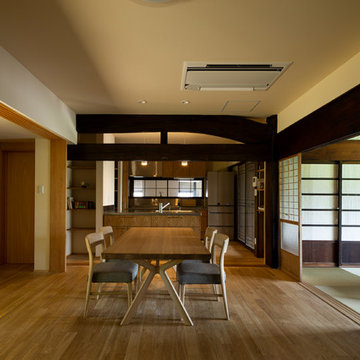
Photo by :西川公朗
Imagen de comedor minimalista abierto con paredes blancas, suelo de madera en tonos medios y suelo marrón
Imagen de comedor minimalista abierto con paredes blancas, suelo de madera en tonos medios y suelo marrón
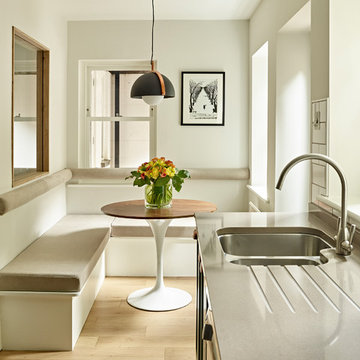
Nick Smith http://nsphotography.co.uk/
Ejemplo de comedor moderno de tamaño medio abierto con paredes blancas, suelo de madera clara y suelo beige
Ejemplo de comedor moderno de tamaño medio abierto con paredes blancas, suelo de madera clara y suelo beige
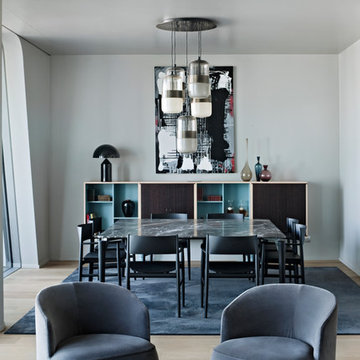
Germano Borrelli Photo
Foto de comedor minimalista de tamaño medio abierto sin chimenea con suelo de madera en tonos medios, suelo marrón y paredes blancas
Foto de comedor minimalista de tamaño medio abierto sin chimenea con suelo de madera en tonos medios, suelo marrón y paredes blancas
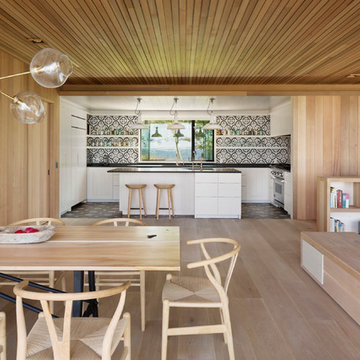
Photography Michael Moran
Foto de comedor minimalista abierto con suelo de madera clara
Foto de comedor minimalista abierto con suelo de madera clara
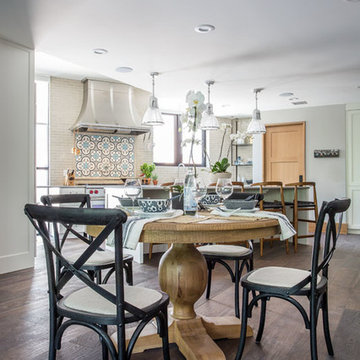
Scott Zimmerman
Foto de comedor moderno pequeño abierto con paredes grises, suelo de madera oscura, todas las chimeneas, marco de chimenea de hormigón y suelo marrón
Foto de comedor moderno pequeño abierto con paredes grises, suelo de madera oscura, todas las chimeneas, marco de chimenea de hormigón y suelo marrón
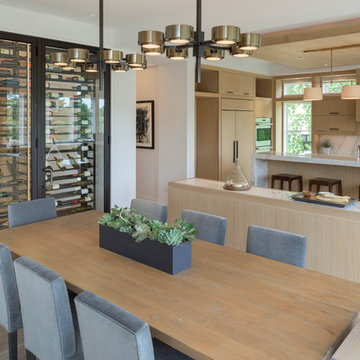
Builder: John Kraemer & Sons, Inc. - Architect: Charlie & Co. Design, Ltd. - Interior Design: Martha O’Hara Interiors - Photo: Spacecrafting Photography
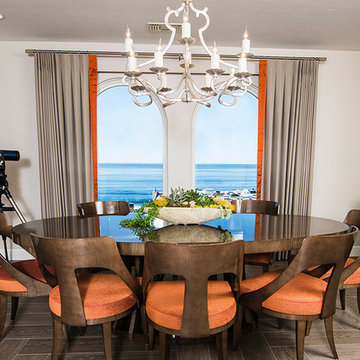
This sleek dining set has a finish that glistens and reflects like an automobile finish was custom made by Matsuoka. The Niermann Weeks chandelier was custom made to fit perfectly over this oval dining table. Comfort and grace welcome guests to this ocean view penthouse in La Jolla, CA (San Diego)
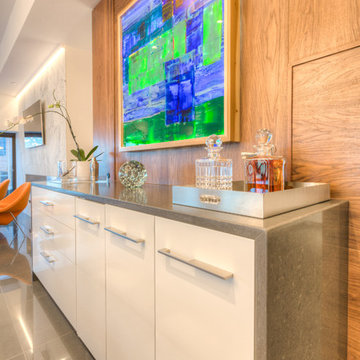
Modern Penthouse
Kansas City, MO
- High End Modern Design
- Glass Floating Wine Case
- Plaid Italian Mosaic
- Custom Designer Closet
Wesley Piercy, Haus of You Photography

ダイニングキッチン
路地や庭に開放的な1階に対して、2、3階は大屋根に包まれたプライベートなスペースとしました。2階には大きなテーブルのある広いダイニングキッチンと、腰掛けたり寝転んだりできる「こあがり」、1段下がった「こさがり」、北庭に面した出窓ベンチといった緑を望める小さな居場所が分散しています。
写真:西川公朗
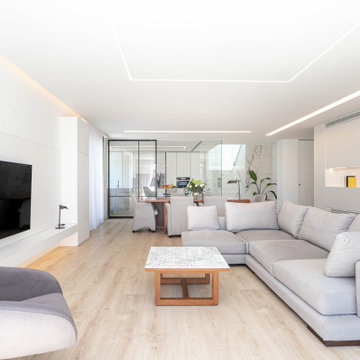
Modelo de comedor minimalista grande abierto con paredes blancas, suelo de madera clara y suelo beige
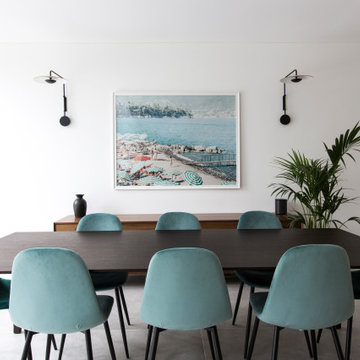
Modernist dining area
Foto de comedor moderno extra grande abierto sin chimenea con paredes blancas, suelo de cemento y suelo gris
Foto de comedor moderno extra grande abierto sin chimenea con paredes blancas, suelo de cemento y suelo gris
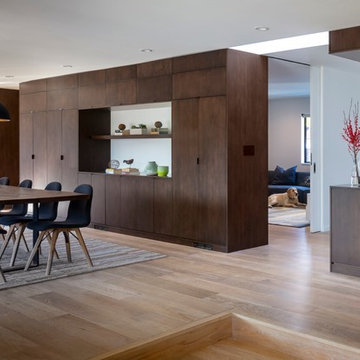
Line of custom cabinets punctuated by openings form a central spine that defines and connects all the common areas. Photo by Scott Hargis.
Ejemplo de comedor moderno grande abierto con paredes blancas, suelo de madera clara y marco de chimenea de yeso
Ejemplo de comedor moderno grande abierto con paredes blancas, suelo de madera clara y marco de chimenea de yeso
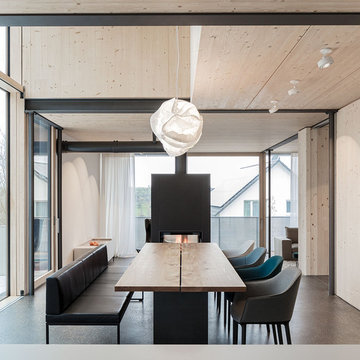
Jürgen Pollak
Diseño de comedor minimalista extra grande abierto con chimenea de doble cara y marco de chimenea de baldosas y/o azulejos
Diseño de comedor minimalista extra grande abierto con chimenea de doble cara y marco de chimenea de baldosas y/o azulejos
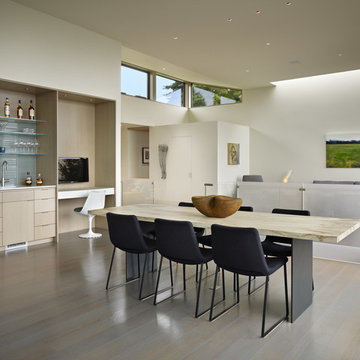
Photo: Ben Benschneider;
Interior Design: Robin Chell
Modelo de comedor minimalista abierto
Modelo de comedor minimalista abierto

The owners requested that their home harmonize with the spirit of the surrounding Colorado mountain setting and enhance their outdoor recreational lifestyle - while reflecting their contemporary architectural tastes. The site was burdened with a myriad of strict design criteria enforced by the neighborhood covenants and architectural review board. Creating a distinct design challenge, the covenants included a narrow interpretation of a “mountain style” home which established predetermined roof pitches, glazing percentages and material palettes - at direct odds with the client‘s vision of a flat-roofed, glass, “contemporary” home.
Our solution finds inspiration and opportunities within the site covenant’s strict definitions. It promotes and celebrates the client’s outdoor lifestyle and resolves the definition of a contemporary “mountain style” home by reducing the architecture to its most basic vernacular forms and relying upon local materials.
The home utilizes a simple base, middle and top that echoes the surrounding mountains and vegetation. The massing takes its cues from the prevalent lodgepole pine trees that grow at the mountain’s high altitudes. These pine trees have a distinct growth pattern, highlighted by a single vertical trunk and a peaked, densely foliated growth zone above a sparse base. This growth pattern is referenced by placing the wood-clad body of the home at the second story above an open base composed of wood posts and glass. A simple peaked roof rests lightly atop the home - visually floating above a triangular glass transom. The home itself is neatly inserted amongst an existing grove of lodgepole pines and oriented to take advantage of panoramic views of the adjacent meadow and Continental Divide beyond.
The main functions of the house are arranged into public and private areas and this division is made apparent on the home’s exterior. Two large roof forms, clad in pre-patinated zinc, are separated by a sheltering central deck - which signals the main entry to the home. At this connection, the roof deck is opened to allow a cluster of aspen trees to grow – further reinforcing nature as an integral part of arrival.
Outdoor living spaces are provided on all levels of the house and are positioned to take advantage of sunrise and sunset moments. The distinction between interior and exterior space is blurred via the use of large expanses of glass. The dry stacked stone base and natural cedar cladding both reappear within the home’s interior spaces.
This home offers a unique solution to the client’s requests while satisfying the design requirements of the neighborhood covenants. The house provides a variety of indoor and outdoor living spaces that can be utilized in all seasons. Most importantly, the house takes its cues directly from its natural surroundings and local building traditions to become a prototype solution for the “modern mountain house”.
Overview
Ranch Creek Ranch
Winter Park, Colorado
Completion Date
October, 2007
Services
Architecture, Interior Design, Landscape Architecture
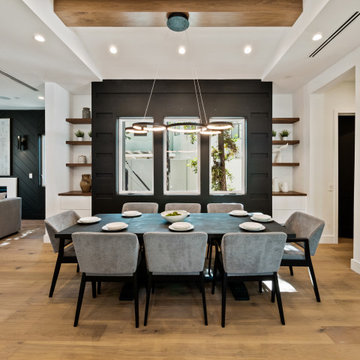
Foto de comedor moderno grande abierto con paredes negras y suelo de madera en tonos medios
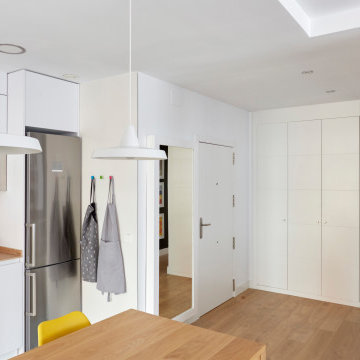
Ejemplo de comedor minimalista de tamaño medio abierto con paredes blancas y suelo de madera clara
9.647 fotos de comedores modernos abiertos
6
