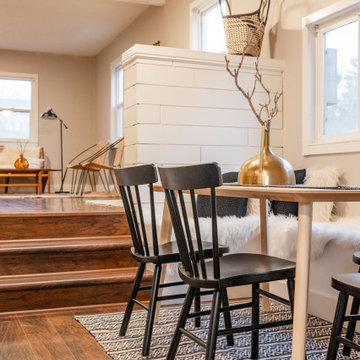4.638 fotos de comedores marrones pequeños
Filtrar por
Presupuesto
Ordenar por:Popular hoy
81 - 100 de 4638 fotos
Artículo 1 de 3
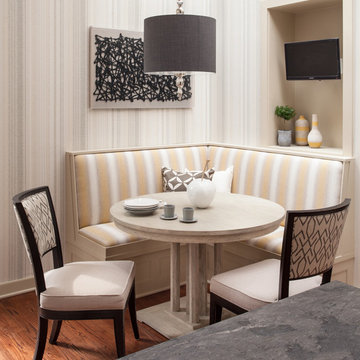
Jesse Snyder
Diseño de comedor de cocina clásico renovado pequeño sin chimenea con suelo de madera en tonos medios, paredes multicolor y suelo marrón
Diseño de comedor de cocina clásico renovado pequeño sin chimenea con suelo de madera en tonos medios, paredes multicolor y suelo marrón
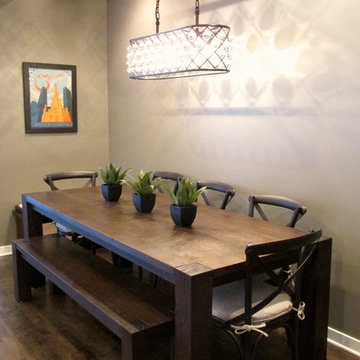
Art and a fantastic chandelier from Restoration Hardware make this dining room off the kitchen a place to gather!
Imagen de comedor de cocina minimalista pequeño sin chimenea con paredes grises y suelo de madera oscura
Imagen de comedor de cocina minimalista pequeño sin chimenea con paredes grises y suelo de madera oscura
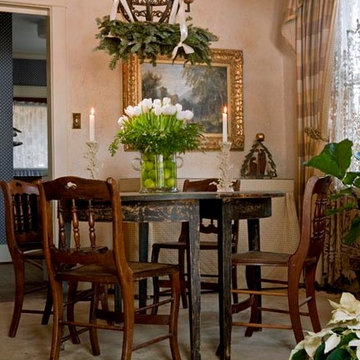
Dining room with French tulips and lime centerpiece. Wreath hung from antique French chandelier with ivory satin ribbons.
Foto de comedor clásico pequeño cerrado con paredes beige y suelo de madera en tonos medios
Foto de comedor clásico pequeño cerrado con paredes beige y suelo de madera en tonos medios
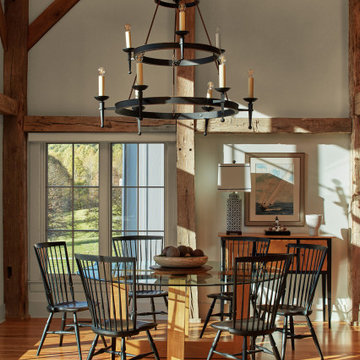
Rustic timbers and warm natural light frame the dining space in this mountain home's great room.
Imagen de comedor de cocina campestre pequeño con paredes beige, suelo de madera en tonos medios, suelo marrón y vigas vistas
Imagen de comedor de cocina campestre pequeño con paredes beige, suelo de madera en tonos medios, suelo marrón y vigas vistas
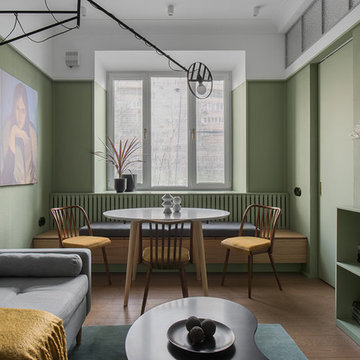
Дизайнер Татьяна Бо
Фотограф Ольга Мелекесцева
Foto de comedor minimalista pequeño abierto con paredes verdes y suelo marrón
Foto de comedor minimalista pequeño abierto con paredes verdes y suelo marrón
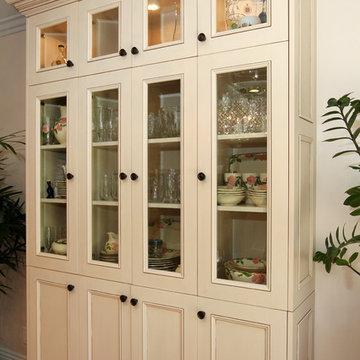
We were honored to be asked by this recently retired aerospace employee and soon to be retired physician’s assistant to design and remodel their kitchen and dining area. Since they love to cook – they felt that it was time for them to get their dream kitchen. They knew that they wanted a traditional style complete with glazed cabinets and oil rubbed bronze hardware. Also important to them were full height cabinets. In order to get them we had to remove the soffits from the ceiling. Also full height is the glass backsplash. To create a kitchen designed for a chef you need a commercial free standing range but you also need a lot of pantry space. There is a dual pull out pantry with wire baskets to ensure that the homeowners can store all of their ingredients. The new floor is a caramel bamboo.
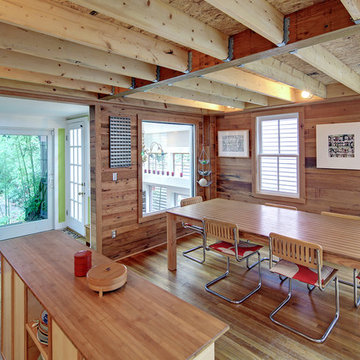
Horne Visual Media
Imagen de comedor de cocina actual pequeño sin chimenea con paredes marrones, suelo de madera clara y suelo beige
Imagen de comedor de cocina actual pequeño sin chimenea con paredes marrones, suelo de madera clara y suelo beige
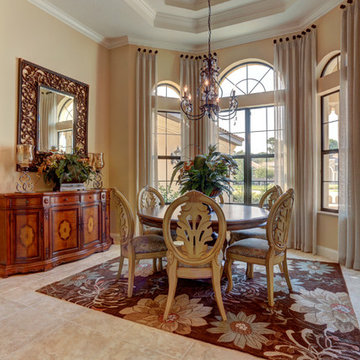
Modelo de comedor tradicional renovado pequeño abierto sin chimenea con paredes beige, suelo de baldosas de cerámica y suelo beige

玄関を入ると広がるLDです。
Diseño de comedor contemporáneo pequeño sin chimenea con paredes grises, suelo de madera oscura y suelo marrón
Diseño de comedor contemporáneo pequeño sin chimenea con paredes grises, suelo de madera oscura y suelo marrón
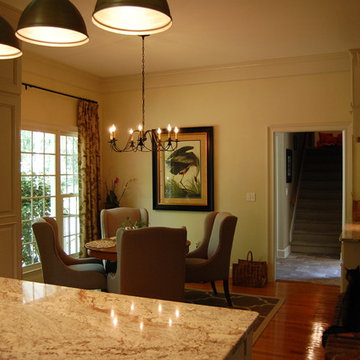
Ejemplo de comedor de cocina tradicional renovado pequeño con paredes beige, suelo de madera en tonos medios, suelo marrón, todas las chimeneas y marco de chimenea de ladrillo

Modelo de comedor de estilo de casa de campo pequeño con paredes blancas, suelo de madera clara y suelo marrón

This Paradise Model ATU is extra tall and grand! As you would in you have a couch for lounging, a 6 drawer dresser for clothing, and a seating area and closet that mirrors the kitchen. Quartz countertops waterfall over the side of the cabinets encasing them in stone. The custom kitchen cabinetry is sealed in a clear coat keeping the wood tone light. Black hardware accents with contrast to the light wood. A main-floor bedroom- no crawling in and out of bed. The wallpaper was an owner request; what do you think of their choice?
The bathroom has natural edge Hawaiian mango wood slabs spanning the length of the bump-out: the vanity countertop and the shelf beneath. The entire bump-out-side wall is tiled floor to ceiling with a diamond print pattern. The shower follows the high contrast trend with one white wall and one black wall in matching square pearl finish. The warmth of the terra cotta floor adds earthy warmth that gives life to the wood. 3 wall lights hang down illuminating the vanity, though durning the day, you likely wont need it with the natural light shining in from two perfect angled long windows.
This Paradise model was way customized. The biggest alterations were to remove the loft altogether and have one consistent roofline throughout. We were able to make the kitchen windows a bit taller because there was no loft we had to stay below over the kitchen. This ATU was perfect for an extra tall person. After editing out a loft, we had these big interior walls to work with and although we always have the high-up octagon windows on the interior walls to keep thing light and the flow coming through, we took it a step (or should I say foot) further and made the french pocket doors extra tall. This also made the shower wall tile and shower head extra tall. We added another ceiling fan above the kitchen and when all of those awning windows are opened up, all the hot air goes right up and out.
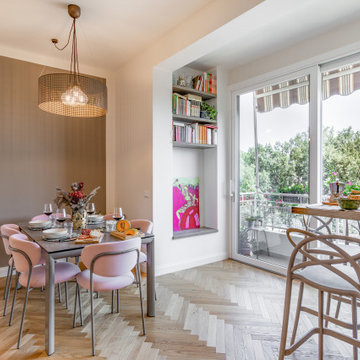
Open space corner breakfast e sala da pranzo con vista
Imagen de comedor moderno pequeño abierto con paredes multicolor, suelo de madera clara y suelo marrón
Imagen de comedor moderno pequeño abierto con paredes multicolor, suelo de madera clara y suelo marrón
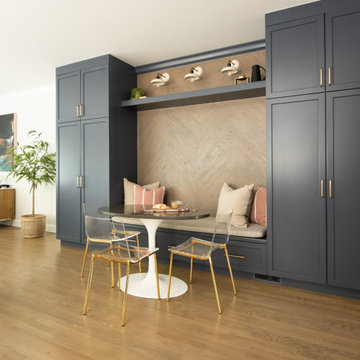
Diseño de comedor tradicional renovado pequeño sin chimenea con con oficina, paredes blancas, suelo de madera en tonos medios y suelo marrón
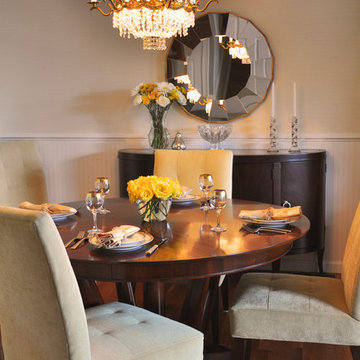
Lindsay Parnagian
Diseño de comedor clásico renovado pequeño con suelo de madera en tonos medios
Diseño de comedor clásico renovado pequeño con suelo de madera en tonos medios
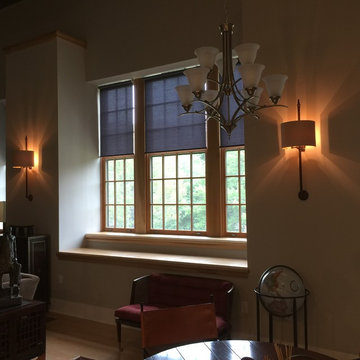
Ejemplo de comedor de cocina clásico pequeño sin chimenea con paredes beige, suelo de madera clara y suelo beige
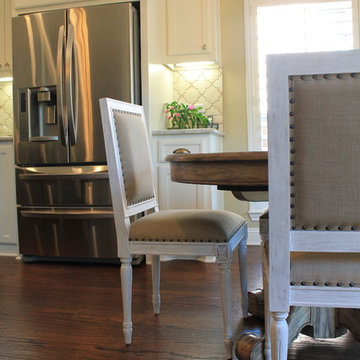
Foto de comedor bohemio pequeño abierto sin chimenea con paredes beige, suelo de madera oscura y suelo marrón
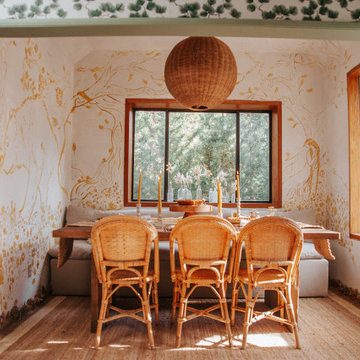
Modelo de comedor rústico pequeño con con oficina, paredes verdes y papel pintado
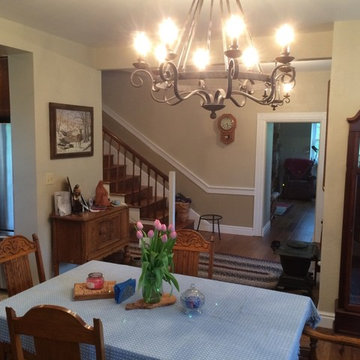
Dining room and Foyer have floating wood floors. Painting consist of warm beige/ gray walls with white trim and wainscot. Existing trim and casings were restored.
4.638 fotos de comedores marrones pequeños
5
