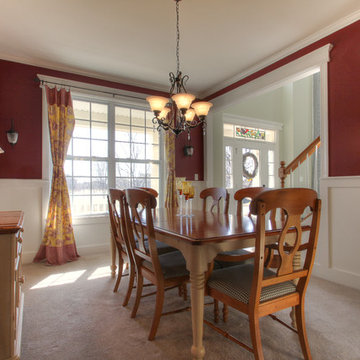579 fotos de comedores marrones con paredes rojas
Filtrar por
Presupuesto
Ordenar por:Popular hoy
1 - 20 de 579 fotos
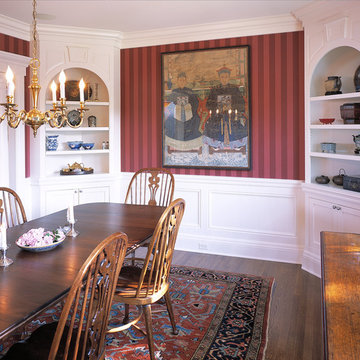
Traditional Dining Room
Modelo de comedor clásico con paredes rojas y suelo de madera oscura
Modelo de comedor clásico con paredes rojas y suelo de madera oscura
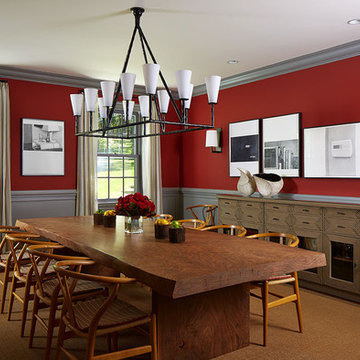
Modelo de comedor clásico renovado grande con paredes rojas y suelo de madera oscura
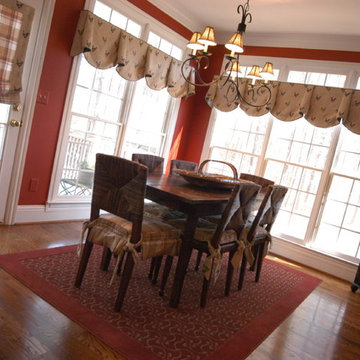
This sun-soaked Breakfast Room is infused with subtle French Country accents including the “rooster” fabric on the window treatments, the fabulous wrought iron chandelier, and the rich red color on the walls and rug. You can almost see the French countryside outside those beautiful windows!
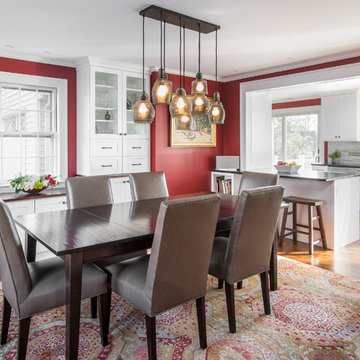
The wall and doorway came down between the kitchen and dining room. A prep space and seating were created at the new peninsula.
By bumping the exterior wall into the dining room, it allowed for symmetrical space on both sides of the window.
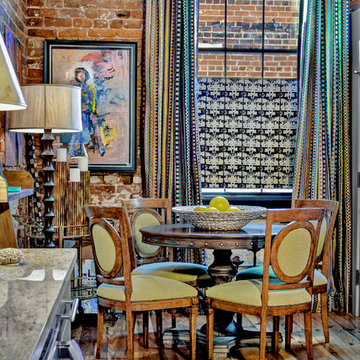
URBAN LOFT
Location | Columbia, South Carolina
Style | industrial
Photographer | William Quarles
Architect | Scott Garbin
Imagen de comedor industrial sin chimenea con paredes rojas y suelo de madera en tonos medios
Imagen de comedor industrial sin chimenea con paredes rojas y suelo de madera en tonos medios

Lind & Cummings Photography
Foto de comedor de cocina urbano grande con suelo de cemento, suelo gris, paredes rojas, chimenea lineal y marco de chimenea de ladrillo
Foto de comedor de cocina urbano grande con suelo de cemento, suelo gris, paredes rojas, chimenea lineal y marco de chimenea de ladrillo
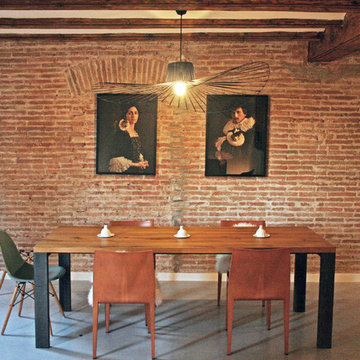
Fotografía: Manuel Lloret
Modelo de comedor urbano de tamaño medio abierto sin chimenea con paredes rojas, suelo de cemento y suelo gris
Modelo de comedor urbano de tamaño medio abierto sin chimenea con paredes rojas, suelo de cemento y suelo gris
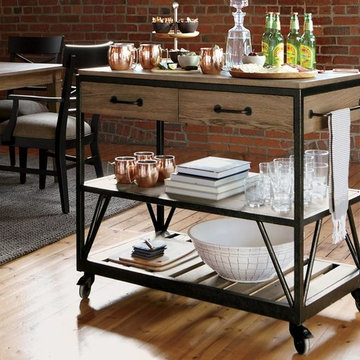
Modelo de comedor industrial pequeño abierto sin chimenea con paredes rojas, suelo de madera clara y suelo beige
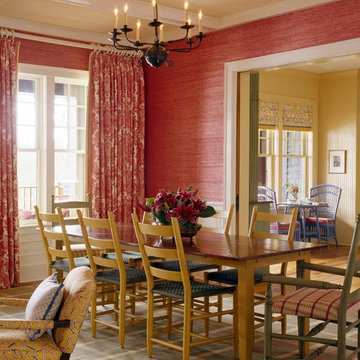
Dining Room
Photo by Sam Grey
Diseño de comedor tradicional con paredes rojas, suelo de madera en tonos medios y suelo marrón
Diseño de comedor tradicional con paredes rojas, suelo de madera en tonos medios y suelo marrón
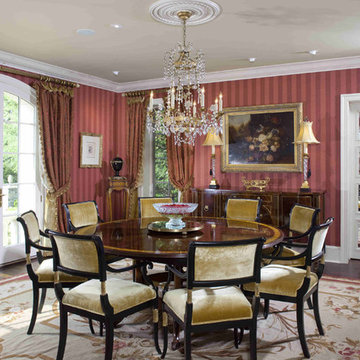
This Main Line Philadelphia dining room features Empire Regency Design, custom window treatments and an antique rug. The custom made 70” round table opens to a 120” oval. The carpet is a French Aubusson carpet. The chandelier is an antique purchased in Charleston, NC. , The French doors have inset mirrors which create a nice reflection of the room. The chairs are black lacquer Regency dining chairs from Lewis Mittman. The ceiling is painted in an antique aged gold color.
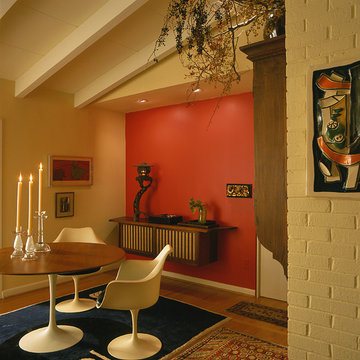
This Mid-Century Modern residence was infused with rich paint colors and accent lighting to enhance the owner’s modern American furniture and art collections. Large expanses of glass were added to provide views to the new garden entry. All Photographs: Erik Kvalsvik
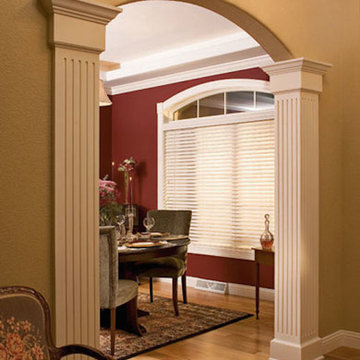
Graber
Modelo de comedor de tamaño medio abierto con paredes rojas y suelo de madera clara
Modelo de comedor de tamaño medio abierto con paredes rojas y suelo de madera clara
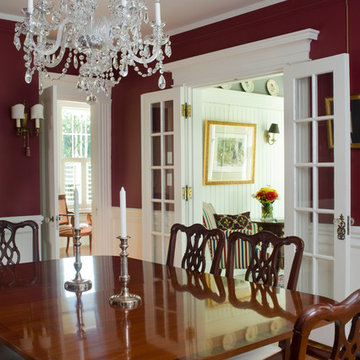
Photo Credit: Joseph St. Pierre
Foto de comedor campestre de tamaño medio cerrado con paredes rojas y suelo de madera clara
Foto de comedor campestre de tamaño medio cerrado con paredes rojas y suelo de madera clara
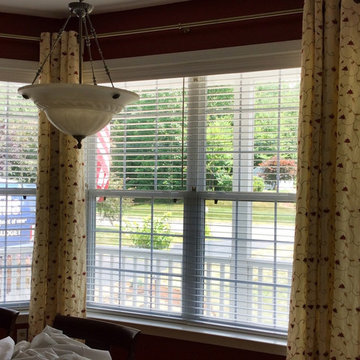
Imagen de comedor tradicional de tamaño medio cerrado sin chimenea con paredes rojas, suelo de madera oscura y suelo marrón
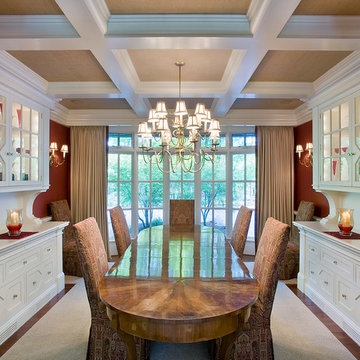
Foto de comedor tradicional con paredes rojas y suelo de madera en tonos medios
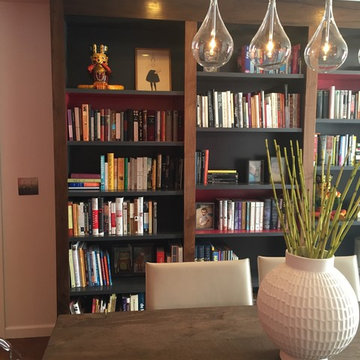
Custom walnut bookcase in a multitasking dining room/library.
Ejemplo de comedor tradicional de tamaño medio abierto sin chimenea con paredes rojas, suelo de madera oscura y suelo marrón
Ejemplo de comedor tradicional de tamaño medio abierto sin chimenea con paredes rojas, suelo de madera oscura y suelo marrón

A sensitive remodelling of a Victorian warehouse apartment in Clerkenwell. The design juxtaposes historic texture with contemporary interventions to create a rich and layered dwelling.
Our clients' brief was to reimagine the apartment as a warm, inviting home while retaining the industrial character of the building.
We responded by creating a series of contemporary interventions that are distinct from the existing building fabric. Each intervention contains a new domestic room: library, dressing room, bathroom, ensuite and pantry. These spaces are conceived as independent elements, lined with bespoke timber joinery and ceramic tiling to create a distinctive atmosphere and identity to each.
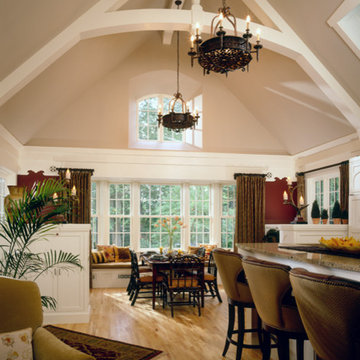
Architecture & Interior Design: David Heide Design Studio -- Photos: Karen Melvin Photography
Imagen de comedor tradicional renovado abierto con paredes rojas y suelo de madera clara
Imagen de comedor tradicional renovado abierto con paredes rojas y suelo de madera clara

Photography by Eduard Hueber / archphoto
North and south exposures in this 3000 square foot loft in Tribeca allowed us to line the south facing wall with two guest bedrooms and a 900 sf master suite. The trapezoid shaped plan creates an exaggerated perspective as one looks through the main living space space to the kitchen. The ceilings and columns are stripped to bring the industrial space back to its most elemental state. The blackened steel canopy and blackened steel doors were designed to complement the raw wood and wrought iron columns of the stripped space. Salvaged materials such as reclaimed barn wood for the counters and reclaimed marble slabs in the master bathroom were used to enhance the industrial feel of the space.
579 fotos de comedores marrones con paredes rojas
1
