133 fotos de comedores pequeños con madera
Filtrar por
Presupuesto
Ordenar por:Popular hoy
1 - 20 de 133 fotos
Artículo 1 de 3

L'espace salle à manger, avec la table en bois massif et le piètement en acier laqué anthracite. Chaises Ton Merano avec le tissu gris. Le mur entier est habillé d'un rangement fermé avec les parties ouvertes en medium laqué vert.
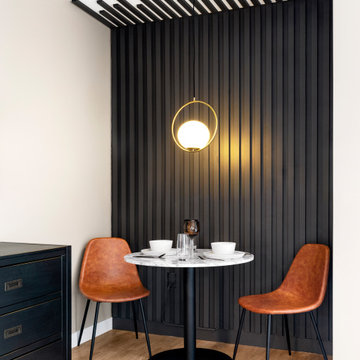
Dinning nook with bistro table and slat wall.
Imagen de comedor contemporáneo pequeño con con oficina, paredes negras, suelo de madera clara, suelo beige y madera
Imagen de comedor contemporáneo pequeño con con oficina, paredes negras, suelo de madera clara, suelo beige y madera

Projet de Tiny House sur les toits de Paris, avec 17m² pour 4 !
Modelo de comedor asiático pequeño abierto con suelo de cemento, suelo blanco, madera y madera
Modelo de comedor asiático pequeño abierto con suelo de cemento, suelo blanco, madera y madera

Open plan kitchen diner with plywood floor-to-ceiling feature storage wall. Pendant lighting over dining table.
Foto de comedor abovedado actual pequeño abierto con suelo de madera en tonos medios, suelo marrón, paredes blancas y madera
Foto de comedor abovedado actual pequeño abierto con suelo de madera en tonos medios, suelo marrón, paredes blancas y madera

ダイニングキッチンからリビングを通して土間、スタディコーナーを見る。
スキップフロアにすることで、視線が抜けて広がりを感じます。家族の気配を感じたり、上部の窓からの光を効果的に取り込みます。
手前は解体した梁でつくったダイニングテーブル。
写真:西川公朗
Imagen de comedor de cocina minimalista pequeño sin chimenea con paredes beige, suelo de madera clara, suelo beige y madera
Imagen de comedor de cocina minimalista pequeño sin chimenea con paredes beige, suelo de madera clara, suelo beige y madera

Ejemplo de comedor marinero pequeño con con oficina, paredes blancas, suelo de madera clara, suelo beige, vigas vistas y madera

After our redesign, we lightened the space by replacing a solid wall with retracting opaque ones. The guest bedroom wall now separates the open-plan dining space, featuring mid-century modern dining table and chairs in coordinating colors. A Chinese lamp matches the flavor of the shelving cutouts revealed by the sliding wall.
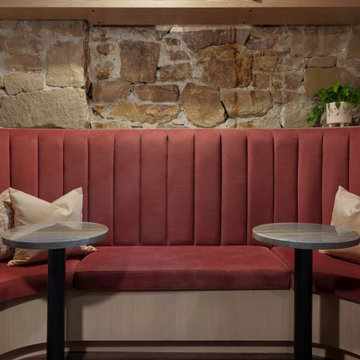
This beautiful historic building was constructed in 1893 and was originally occupied by the Calgary Herald, the oldest running newspaper in the city. Since then, a lot of great stories have been shared in this space and the current restaurateurs have developed the most suitable concept; FinePrint. It denotes an elusive balance between sophistication and simplicity, refinement and fun.
Our design intent was to create a restaurant that felt polished, yet inviting and comfortable for all guests to enjoy. The custom designed details throughout were carefully curated to embrace the historical character of the building and to set the tone for great new stories and to celebrate all of life’s occasions.
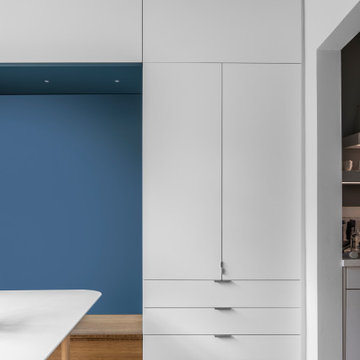
In the breakfast room, clean-lined custom cabinetry is integrated with a ceiling nook.
Foto de comedor contemporáneo pequeño con con oficina, paredes azules y madera
Foto de comedor contemporáneo pequeño con con oficina, paredes azules y madera

View of dining area and waterside
Foto de comedor marinero pequeño con con oficina, paredes blancas, suelo de madera clara, todas las chimeneas, marco de chimenea de piedra, suelo amarillo, vigas vistas y madera
Foto de comedor marinero pequeño con con oficina, paredes blancas, suelo de madera clara, todas las chimeneas, marco de chimenea de piedra, suelo amarillo, vigas vistas y madera
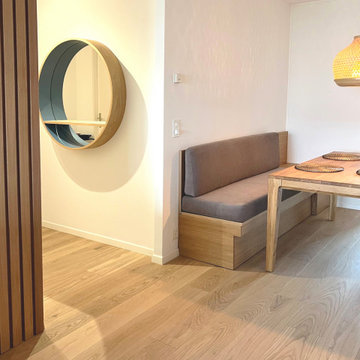
vue sur l'espace salle à manger depuis le salon. Une banquette sur mesure a été ajoutée afin d'optimiser l'espace. cette banquette est aussi un coffre, ce qui permet de ranger décoration et coussins variés

Converted unutilized sitting area into formal dining space for four. Refinished the gas fireplace facade (removed green tile and installed ledger stone), added chandelier, paint, window treatment and furnishings.

Foto de comedor retro pequeño con paredes marrones, suelo de madera en tonos medios, suelo marrón, vigas vistas y madera
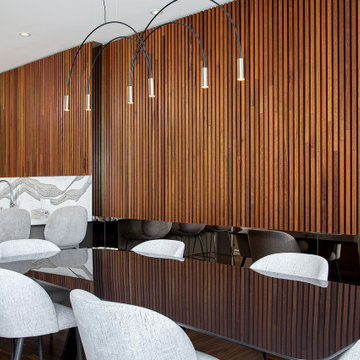
Diseño de comedor moderno pequeño con suelo de madera en tonos medios, suelo marrón y madera

Custom dining room fireplace surround featuring authentic Moroccan zellige tiles. The fireplace is accented by a custom bench seat for the dining room. The surround expands to the wall to create a step which creates the new location for a home bar.
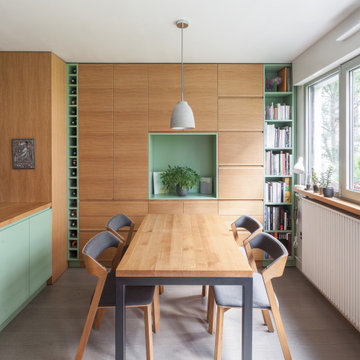
L'espace salle à manger, avec la table en bois massif et le piètement en acier laqué anthracite. Chaises Ton Merano avec le tissu gris. Le mur entier est habillé d'un rangement fermé avec les parties ouvertes en medium laqué vert.
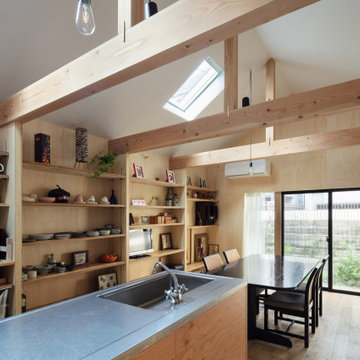
居間。普段からダイニングテーブルで寛ぐ生活のため、いわゆるリビングは無い。(撮影:笹倉洋平)
Diseño de comedor de cocina blanco industrial pequeño sin chimenea con paredes marrones, suelo de contrachapado, suelo marrón, bandeja y madera
Diseño de comedor de cocina blanco industrial pequeño sin chimenea con paredes marrones, suelo de contrachapado, suelo marrón, bandeja y madera
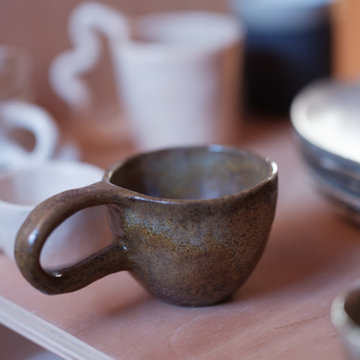
Projet de Tiny House sur les toits de Paris, avec 17m² pour 4 !
Diseño de comedor asiático pequeño abierto con suelo de cemento, suelo blanco, madera y madera
Diseño de comedor asiático pequeño abierto con suelo de cemento, suelo blanco, madera y madera

Fun, luxurious, space enhancing solutions and pops of color were the theme for this globe-trotter young couple’s downtown condo.
The result is a space that truly reflect’s their vibrant and upbeat personalities, while being extremely functional without sacrificing looks. It is a space that exudes happiness and joie de vivre, from the secret bar to the inviting patio.

The flexible dining nook offers an expanding walnut table- this cozy space, with built in banquet storage, transforms when the additional table leaves are added and table is pivoted 90 degrees, accommodating dining for 10.
133 fotos de comedores pequeños con madera
1