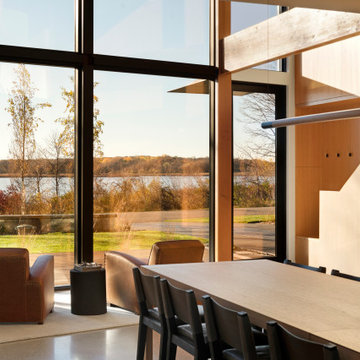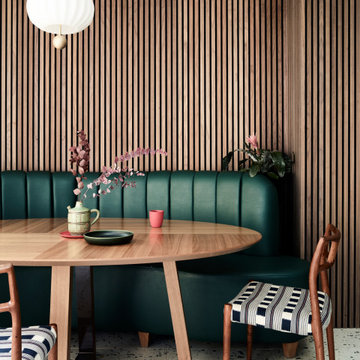1.235 fotos de comedores con madera
Filtrar por
Presupuesto
Ordenar por:Popular hoy
61 - 80 de 1235 fotos
Artículo 1 de 2

Wrap-around windows and sliding doors extend the visual boundaries of the kitchen and dining spaces to the treetops beyond.
Custom windows, doors, and hardware designed and furnished by Thermally Broken Steel USA.
Other sources:
Chandelier by Emily Group of Thirteen by Daniel Becker Studio.
Dining table by Newell Design Studios.
Parsons dining chairs by John Stuart (vintage, 1968).
Custom shearling rug by Miksi Rugs.
Custom built-in sectional sourced from Place Textiles and Craftsmen Upholstery.

Foto de comedor costero de tamaño medio con con oficina, paredes marrones, suelo de madera en tonos medios, suelo marrón, madera y madera

With limited space, we added a built-in bench seat to create a cozy, comfortable eating area.
Foto de comedor abovedado retro de tamaño medio con con oficina, paredes blancas, suelo de madera oscura, suelo marrón y madera
Foto de comedor abovedado retro de tamaño medio con con oficina, paredes blancas, suelo de madera oscura, suelo marrón y madera

Imagen de comedor de cocina rural de tamaño medio con paredes marrones, suelo de madera en tonos medios, suelo beige, madera y madera
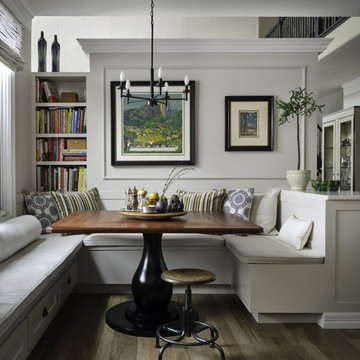
This cozy kitchen nook is a great location to sip a hot tea and enjoy breakfast while catching up on the day's news. Transitional in style architecturally, it is embellished with items from the owner's art collection, fabrics from Spain, a custom made table, bench cushions, and window coverings.

Cet espace de 50 m² devait être propice à la détente et la déconnexion, où chaque membre de la famille pouvait s’adonner à son loisir favori : l’écoute d’un vinyle, la lecture d’un livre, quelques notes de guitare…
Le vert kaki et le bois brut s’harmonisent avec le paysage environnant, visible de part et d’autre de la pièce au travers de grandes fenêtres. Réalisés avec d’anciennes planches de bardage, les panneaux de bois apportent une ambiance chaleureuse dans cette pièce d’envergure et réchauffent l’espace cocooning auprès du poêle.
Quelques souvenirs évoquent le passé de cette ancienne bâtisse comme une carte de géographie, un encrier et l’ancien registre de l’école confié par les habitants du village aux nouveaux propriétaires.

View of dining area and waterside
Foto de comedor marinero pequeño con con oficina, paredes blancas, suelo de madera clara, todas las chimeneas, marco de chimenea de piedra, suelo amarillo, vigas vistas y madera
Foto de comedor marinero pequeño con con oficina, paredes blancas, suelo de madera clara, todas las chimeneas, marco de chimenea de piedra, suelo amarillo, vigas vistas y madera

The epitome of indoor-outdoor living, not just one but *two* walls of this home consist primarily of accordion doors which fully open the public areas of the house to the back yard. A flush transition ensures steady footing while walking in and out of the house.

Foto de comedor minimalista de tamaño medio cerrado con paredes marrones, chimenea de esquina, marco de chimenea de ladrillo, suelo beige, madera y madera

Ann Lowengart Interiors collaborated with Field Architecture and Dowbuilt on this dramatic Sonoma residence featuring three copper-clad pavilions connected by glass breezeways. The copper and red cedar siding echo the red bark of the Madrone trees, blending the built world with the natural world of the ridge-top compound. Retractable walls and limestone floors that extend outside to limestone pavers merge the interiors with the landscape. To complement the modernist architecture and the client's contemporary art collection, we selected and installed modern and artisanal furnishings in organic textures and an earthy color palette.
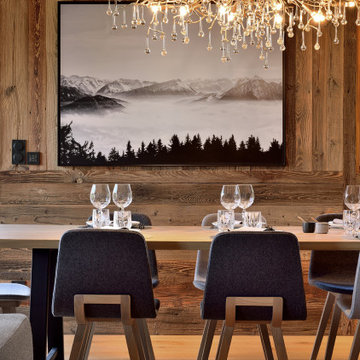
Chalet neuf à décorer, meubler, et équiper entièrement (vaisselle, linge de maison). Une résidence secondaire clé en main !
Un style contemporain, classique, élégant, luxueux était souhaité par la propriétaire.
Photographe : Erick Saillet.

This mid century modern home boasted irreplaceable features including original wood cabinets, wood ceiling, and a wall of floor to ceiling windows. C&R developed a design that incorporated the existing details with additional custom cabinets that matched perfectly. A new lighting plan, quartz counter tops, plumbing fixtures, tile backsplash and floors, and new appliances transformed this kitchen while retaining all the mid century flavor.

Diseño de comedor contemporáneo con con oficina, paredes multicolor, suelo de madera clara, papel pintado y madera

a formal dining room acts as a natural extension of the open kitchen and adjacent bar
Diseño de comedor abovedado de estilo de casa de campo de tamaño medio abierto con paredes blancas, suelo de madera clara, suelo beige y madera
Diseño de comedor abovedado de estilo de casa de campo de tamaño medio abierto con paredes blancas, suelo de madera clara, suelo beige y madera

The living room flows directly into the dining room. A change in ceiling and wall finish provides a textural and color transition. The fireplace, clad in black Venetian Plaster, marks a central focus and a visual axis.

Modelo de comedor rústico cerrado con suelo de madera en tonos medios, paredes marrones, suelo marrón, madera y madera
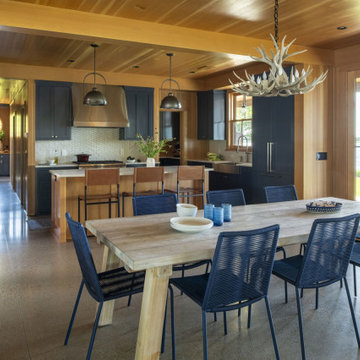
Contractor: Matt Bronder Construction
Landscape: JK Landscape Construction
Foto de comedor nórdico abierto con suelo de cemento, madera y madera
Foto de comedor nórdico abierto con suelo de cemento, madera y madera

Ejemplo de comedor abovedado actual grande abierto con paredes grises, suelo de madera clara, todas las chimeneas, marco de chimenea de hormigón, suelo marrón y madera
1.235 fotos de comedores con madera
4
