Comedores
Filtrar por
Presupuesto
Ordenar por:Popular hoy
1 - 20 de 63 fotos
Artículo 1 de 3
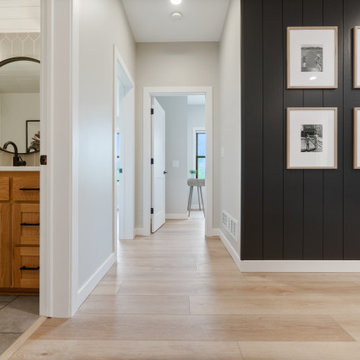
Inspired by sandy shorelines on the California coast, this beachy blonde vinyl floor brings just the right amount of variation to each room. With the Modin Collection, we have raised the bar on luxury vinyl plank. The result is a new standard in resilient flooring. Modin offers true embossed in register texture, a low sheen level, a rigid SPC core, an industry-leading wear layer, and so much more.
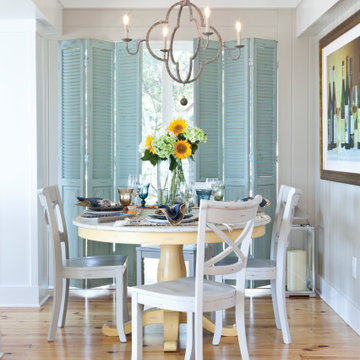
Imagen de comedor marinero con paredes grises, suelo de madera clara, suelo beige y machihembrado

Diseño de comedor clásico renovado con paredes grises, suelo de madera oscura, suelo marrón y machihembrado
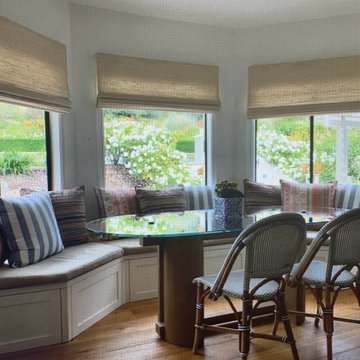
This casual breakfast room is open to the kitchen for convenience. The glass top table in a racetrack shape with a built in seating can seat 8.
Diseño de comedor pequeño sin chimenea con con oficina, paredes grises, suelo de madera en tonos medios, suelo marrón y machihembrado
Diseño de comedor pequeño sin chimenea con con oficina, paredes grises, suelo de madera en tonos medios, suelo marrón y machihembrado
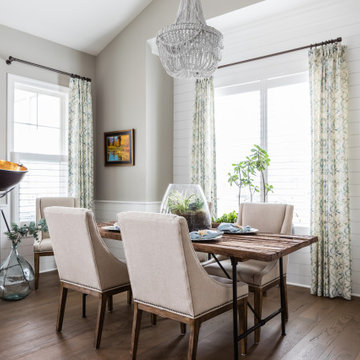
Ejemplo de comedor abovedado tradicional renovado con paredes grises, suelo de madera oscura, suelo marrón y machihembrado
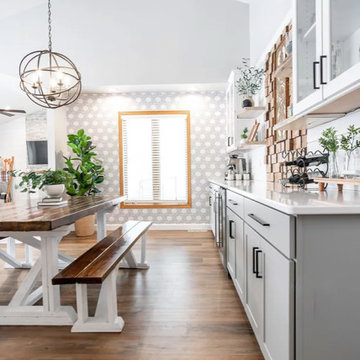
Dining room and bar area allows for further storage and entertaining with a pop of contrasts with the wallpaper and wood accent walls and floating shelves.
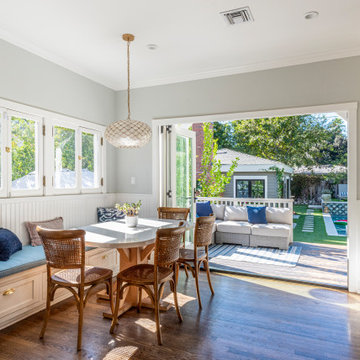
Modelo de comedor tradicional renovado sin chimenea con con oficina, paredes grises, suelo de madera en tonos medios, suelo marrón, panelado y machihembrado

A wall was removed to connected breakfast room to sunroom. Two sets of French glass sliding doors lead to a pool. The space features floor-to-ceiling horizontal shiplap paneling painted in Benjamin Moore’s “Revere Pewter”. Rustic wood beams are a mix of salvaged spruce and hemlock timbers. The saw marks on the re-sawn faces were left unsanded for texture and character; then the timbers were treated with a hand-rubbed gray stain.
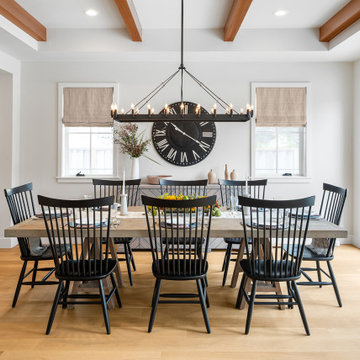
Table and Sideboard: ABODE Half Moon Bay
Custom Window Coverings
Foto de comedor campestre con paredes grises, suelo de madera clara y machihembrado
Foto de comedor campestre con paredes grises, suelo de madera clara y machihembrado
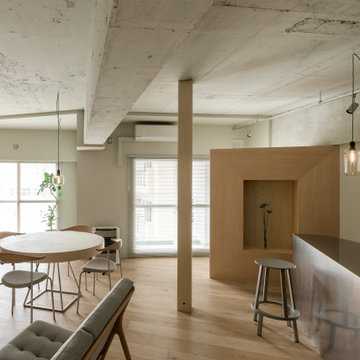
Photo: Ikuya Sasaki
Foto de comedor contemporáneo pequeño abierto sin chimenea con paredes grises, suelo de madera clara, suelo beige, vigas vistas y machihembrado
Foto de comedor contemporáneo pequeño abierto sin chimenea con paredes grises, suelo de madera clara, suelo beige, vigas vistas y machihembrado
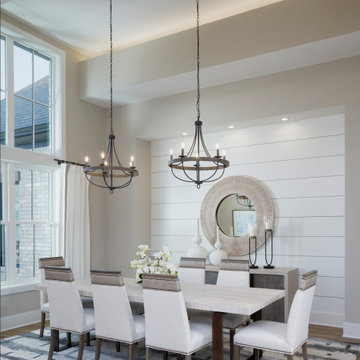
This Dining Room features a dramatic ceiling with accent lighting
Ejemplo de comedor actual grande con paredes grises, suelo de madera en tonos medios y machihembrado
Ejemplo de comedor actual grande con paredes grises, suelo de madera en tonos medios y machihembrado

We started with a blank slate on this basement project where our only obstacles were exposed steel support columns, existing plumbing risers from the concrete slab, and dropped soffits concealing ductwork on the ceiling. It had the advantage of tall ceilings, an existing egress window, and a sliding door leading to a newly constructed patio.
This family of five loves the beach and frequents summer beach resorts in the Northeast. Bringing that aesthetic home to enjoy all year long was the inspiration for the décor, as well as creating a family-friendly space for entertaining.
Wish list items included room for a billiard table, wet bar, game table, family room, guest bedroom, full bathroom, space for a treadmill and closed storage. The existing structural elements helped to define how best to organize the basement. For instance, we knew we wanted to connect the bar area and billiards table with the patio in order to create an indoor/outdoor entertaining space. It made sense to use the egress window for the guest bedroom for both safety and natural light. The bedroom also would be adjacent to the plumbing risers for easy access to the new bathroom. Since the primary focus of the family room would be for TV viewing, natural light did not need to filter into that space. We made sure to hide the columns inside of newly constructed walls and dropped additional soffits where needed to make the ceiling mechanicals feel less random.
In addition to the beach vibe, the homeowner has valuable sports memorabilia that was to be prominently displayed including two seats from the original Yankee stadium.
For a coastal feel, shiplap is used on two walls of the family room area. In the bathroom shiplap is used again in a more creative way using wood grain white porcelain tile as the horizontal shiplap “wood”. We connected the tile horizontally with vertical white grout joints and mimicked the horizontal shadow line with dark grey grout. At first glance it looks like we wrapped the shower with real wood shiplap. Materials including a blue and white patterned floor, blue penny tiles and a natural wood vanity checked the list for that seaside feel.
A large reclaimed wood door on an exposed sliding barn track separates the family room from the game room where reclaimed beams are punctuated with cable lighting. Cabinetry and a beverage refrigerator are tucked behind the rolling bar cabinet (that doubles as a Blackjack table!). A TV and upright video arcade machine round-out the entertainment in the room. Bar stools, two rotating club chairs, and large square poufs along with the Yankee Stadium seats provide fun places to sit while having a drink, watching billiards or a game on the TV.
Signed baseballs can be found behind the bar, adjacent to the billiard table, and on specially designed display shelves next to the poker table in the family room.
Thoughtful touches like the surfboards, signage, photographs and accessories make a visitor feel like they are on vacation at a well-appointed beach resort without being cliché.
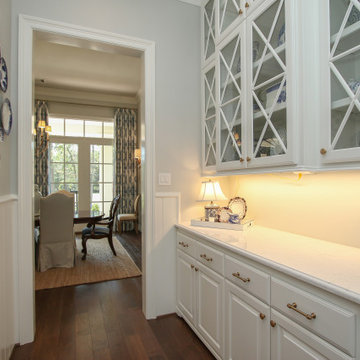
Imagen de comedor tradicional pequeño con paredes grises, suelo de madera oscura, suelo marrón y machihembrado
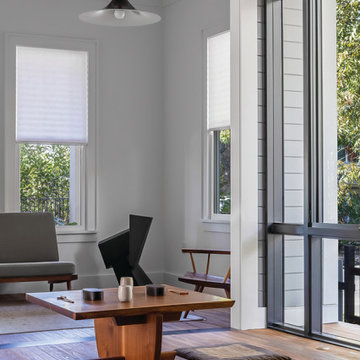
Dining occupies the "trot" between Kitchen and Living Room. Twelve foot ceilings with expansive glazing lend an open and light-filled quality to the space.

This full basement renovation included adding a mudroom area, media room, a bedroom, a full bathroom, a game room, a kitchen, a gym and a beautiful custom wine cellar. Our clients are a family that is growing, and with a new baby, they wanted a comfortable place for family to stay when they visited, as well as space to spend time themselves. They also wanted an area that was easy to access from the pool for entertaining, grabbing snacks and using a new full pool bath.We never treat a basement as a second-class area of the house. Wood beams, customized details, moldings, built-ins, beadboard and wainscoting give the lower level main-floor style. There’s just as much custom millwork as you’d see in the formal spaces upstairs. We’re especially proud of the wine cellar, the media built-ins, the customized details on the island, the custom cubbies in the mudroom and the relaxing flow throughout the entire space.
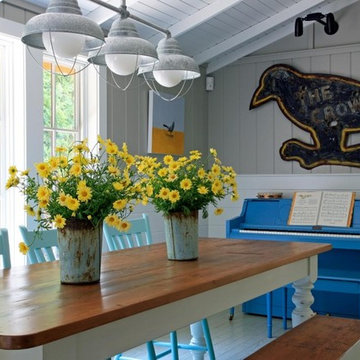
Modelo de comedor de cocina marinero con paredes grises, machihembrado, machihembrado, suelo de madera pintada y suelo gris
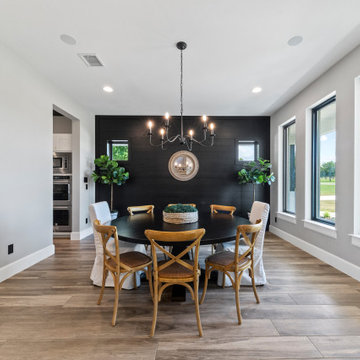
{Custom Home} 5,660 SqFt 1 Acre Modern Farmhouse 6 Bedroom 6 1/2 bath Media Room Game Room Study Huge Patio 3 car Garage Wrap-Around Front Porch Pool . . . #vistaranch #fortworthbuilder #texasbuilder #modernfarmhouse #texasmodern #texasfarmhouse #fortworthtx #blackandwhite #salcedohomes
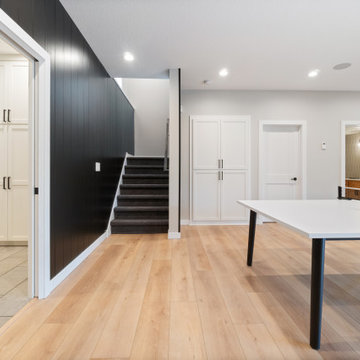
Inspired by sandy shorelines on the California coast, this beachy blonde vinyl floor brings just the right amount of variation to each room. With the Modin Collection, we have raised the bar on luxury vinyl plank. The result is a new standard in resilient flooring. Modin offers true embossed in register texture, a low sheen level, a rigid SPC core, an industry-leading wear layer, and so much more.
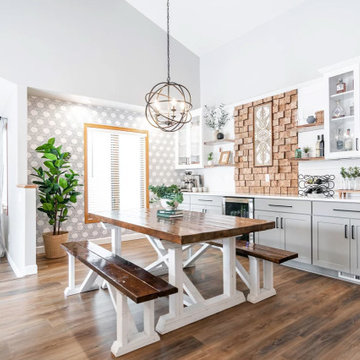
Dining room and bar area allows for further storage and entertaining with a pop of contrasts with the wallpaper and wood accent walls and floating shelves.
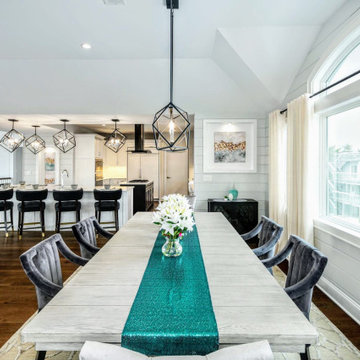
Imagen de comedor abovedado tradicional renovado grande abierto sin chimenea con paredes grises, suelo de madera oscura, suelo marrón y machihembrado
1