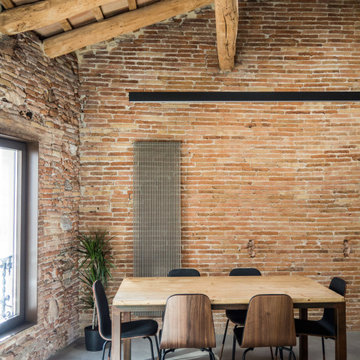198 fotos de comedores marrones con ladrillo
Filtrar por
Presupuesto
Ordenar por:Popular hoy
1 - 20 de 198 fotos
Artículo 1 de 3

Imagen de comedor retro de tamaño medio abierto con paredes blancas, suelo de madera clara, suelo marrón, machihembrado y ladrillo
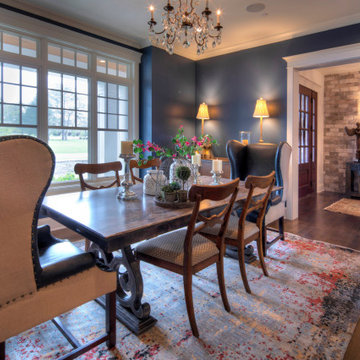
Imagen de comedor cerrado con paredes azules, suelo de madera oscura, suelo marrón y ladrillo

Interior Design by Materials + Methods Design.
Foto de comedor urbano abierto con suelo de cemento, suelo gris, vigas vistas, madera y ladrillo
Foto de comedor urbano abierto con suelo de cemento, suelo gris, vigas vistas, madera y ladrillo

We were commissioned by our clients to design a light and airy open-plan kitchen and dining space with plenty of natural light whilst also capturing the views of the fields at the rear of their property. We not only achieved that but also took our designs a step further to create a beautiful first-floor ensuite bathroom to the master bedroom which our clients love!
Our initial brief was very clear and concise, with our clients having a good understanding of what they wanted to achieve – the removal of the existing conservatory to create an open and light-filled space that then connects on to what was originally a small and dark kitchen. The two-storey and single-storey rear extension with beautiful high ceilings, roof lights, and French doors with side lights on the rear, flood the interior spaces with natural light and allow for a beautiful, expansive feel whilst also affording stunning views over the fields. This new extension allows for an open-plan kitchen/dining space that feels airy and light whilst also maximising the views of the surrounding countryside.
The only change during the concept design was the decision to work in collaboration with the client’s adjoining neighbour to design and build their extensions together allowing a new party wall to be created and the removal of wasted space between the two properties. This allowed them both to gain more room inside both properties and was essentially a win-win for both clients, with the original concept design being kept the same but on a larger footprint to include the new party wall.
The different floor levels between the two properties with their extensions and building on the party wall line in the new wall was a definite challenge. It allowed us only a very small area to work to achieve both of the extensions and the foundations needed to be very deep due to the ground conditions, as advised by Building Control. We overcame this by working in collaboration with the structural engineer to design the foundations and the work of the project manager in managing the team and site efficiently.
We love how large and light-filled the space feels inside, the stunning high ceilings, and the amazing views of the surrounding countryside on the rear of the property. The finishes inside and outside have blended seamlessly with the existing house whilst exposing some original features such as the stone walls, and the connection between the original cottage and the new extension has allowed the property to still retain its character.
There are a number of special features to the design – the light airy high ceilings in the extension, the open plan kitchen and dining space, the connection to the original cottage whilst opening up the rear of the property into the extension via an existing doorway, the views of the beautiful countryside, the hidden nature of the extension allowing the cottage to retain its original character and the high-end materials which allows the new additions to blend in seamlessly.
The property is situated within the AONB (Area of Outstanding Natural Beauty) and our designs were sympathetic to the Cotswold vernacular and character of the existing property, whilst maximising its views of the stunning surrounding countryside.
The works have massively improved our client’s lifestyles and the way they use their home. The previous conservatory was originally used as a dining space however the temperatures inside made it unusable during hot and cold periods and also had the effect of making the kitchen very small and dark, with the existing stone walls blocking out natural light and only a small window to allow for light and ventilation. The original kitchen didn’t feel open, warm, or welcoming for our clients.
The new extension allowed us to break through the existing external stone wall to create a beautiful open-plan kitchen and dining space which is both warm, cosy, and welcoming, but also filled with natural light and affords stunning views of the gardens and fields beyond the property. The space has had a huge impact on our client’s feelings towards their main living areas and created a real showcase entertainment space.
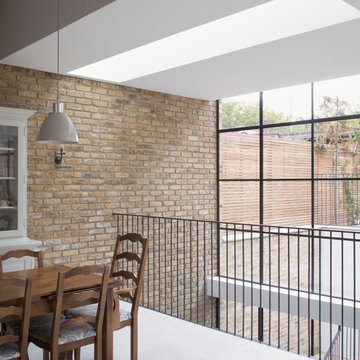
View of open plan dining area and basement lightwell
Imagen de comedor actual grande con paredes amarillas, suelo de baldosas de porcelana, suelo gris y ladrillo
Imagen de comedor actual grande con paredes amarillas, suelo de baldosas de porcelana, suelo gris y ladrillo

A sensitive remodelling of a Victorian warehouse apartment in Clerkenwell. The design juxtaposes historic texture with contemporary interventions to create a rich and layered dwelling.
Our clients' brief was to reimagine the apartment as a warm, inviting home while retaining the industrial character of the building.
We responded by creating a series of contemporary interventions that are distinct from the existing building fabric. Each intervention contains a new domestic room: library, dressing room, bathroom, ensuite and pantry. These spaces are conceived as independent elements, lined with bespoke timber joinery and ceramic tiling to create a distinctive atmosphere and identity to each.

Modelo de comedor de cocina campestre grande con paredes grises, suelo gris, madera y ladrillo
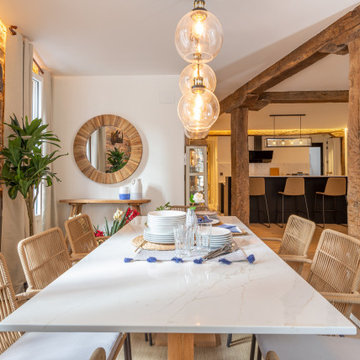
Imagen de comedor costero grande abierto con paredes blancas, suelo beige y ladrillo
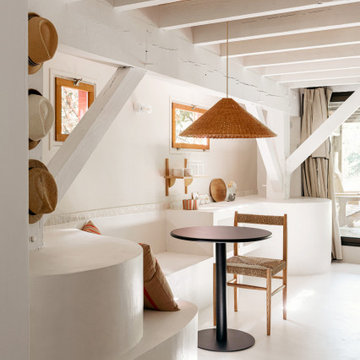
Vue banquette sur mesure en béton ciré.
Projet La Cabane du Lac, Lacanau, par Studio Pépites.
Photographies Lionel Moreau.
Imagen de comedor mediterráneo con suelo de cemento, suelo blanco, madera y ladrillo
Imagen de comedor mediterráneo con suelo de cemento, suelo blanco, madera y ladrillo
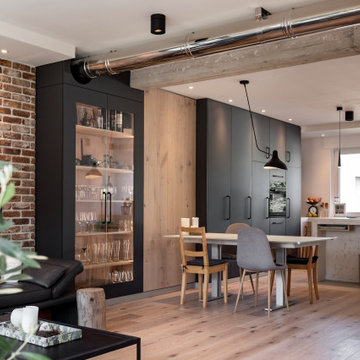
Wohnküche im modernen Industrial Style. Highlight ist sicherlich die Kombination aus moderner Küchen- und Möbeltechnik mit dem rustikalen Touch der gespachtelten Küchenarbeitsplatte mit integriertem Bora-Kochfeld.
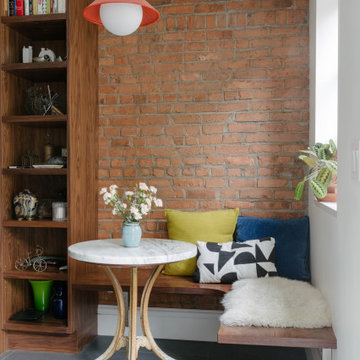
Walnut cabinets and a custom stainless steel island play well with the exposed brick accent wall and marble-backed shelves. New steel french doors open onto a cedar deck in the rear yard.
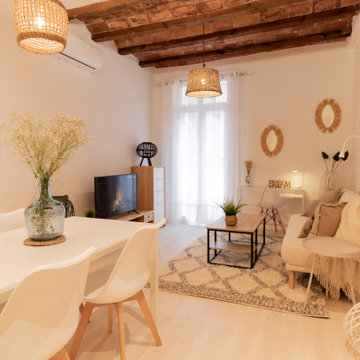
Imagen de comedor abovedado escandinavo pequeño abierto con paredes blancas, suelo de madera clara, suelo beige y ladrillo
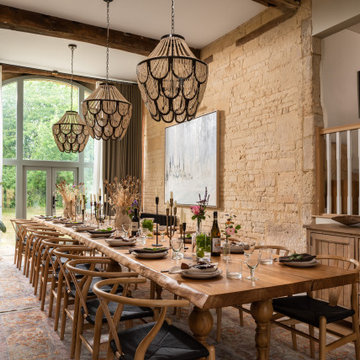
Foto de comedor de estilo de casa de campo grande abierto con paredes beige, suelo de madera en tonos medios, suelo beige y ladrillo

Modelo de comedor retro de tamaño medio con suelo de corcho, suelo marrón, paredes marrones y ladrillo

Suite à l'acquisition de ce bien, l'ensemble a été réaménagé du sol au plafond
Foto de comedor de estilo de casa de campo de tamaño medio abierto con paredes azules, suelo de madera clara, todas las chimeneas, suelo marrón, vigas vistas y ladrillo
Foto de comedor de estilo de casa de campo de tamaño medio abierto con paredes azules, suelo de madera clara, todas las chimeneas, suelo marrón, vigas vistas y ladrillo
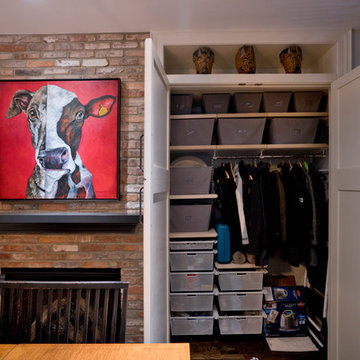
This award-winning whole house renovation of a circa 1875 single family home in the historic Capitol Hill neighborhood of Washington DC provides the client with an open and more functional layout without requiring an addition. After major structural repairs and creating one uniform floor level and ceiling height, we were able to make a truly open concept main living level, achieving the main goal of the client. The large kitchen was designed for two busy home cooks who like to entertain, complete with a built-in mud bench. The water heater and air handler are hidden inside full height cabinetry. A new gas fireplace clad with reclaimed vintage bricks graces the dining room. A new hand-built staircase harkens to the home's historic past. The laundry was relocated to the second floor vestibule. The three upstairs bathrooms were fully updated as well. Final touches include new hardwood floor and color scheme throughout the home.
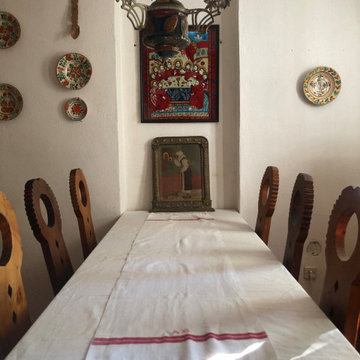
a welcome oasis of greenery and relaxation away from the bustling city life. Built in traditional style with custom built furniture and furnishings, vintage finds and heirlooms and accessorised with items sourced from the local community
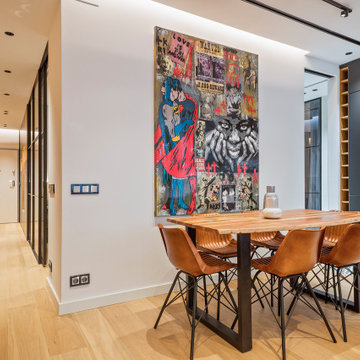
VISTA DE LA ZONA DEL DINING EN UN MISMO ESPACIO ABIERTO TIPO LOFT
Modelo de comedor urbano de tamaño medio con suelo de madera en tonos medios y ladrillo
Modelo de comedor urbano de tamaño medio con suelo de madera en tonos medios y ladrillo
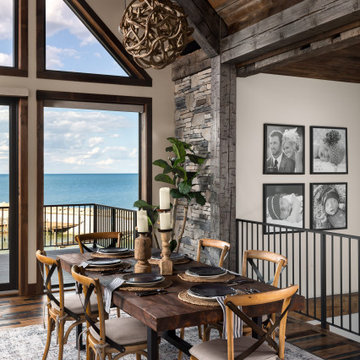
Diseño de comedor abovedado campestre de tamaño medio abierto con paredes blancas, suelo de madera en tonos medios, suelo marrón y ladrillo
198 fotos de comedores marrones con ladrillo
1
