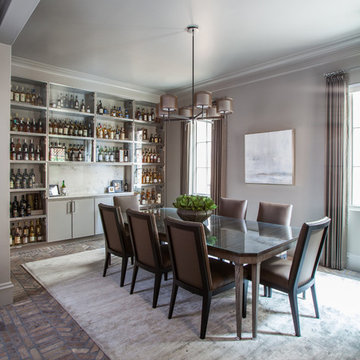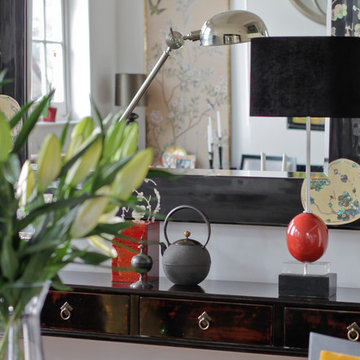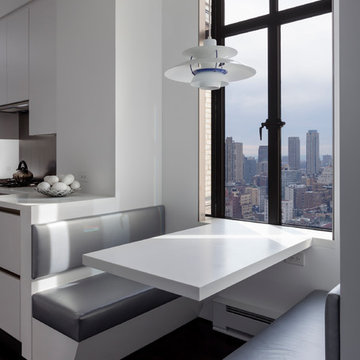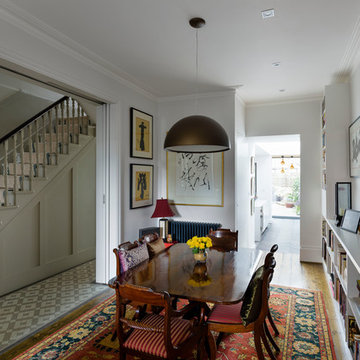81.504 fotos de comedores grises
Filtrar por
Presupuesto
Ordenar por:Popular hoy
81 - 100 de 81.504 fotos
Artículo 1 de 2
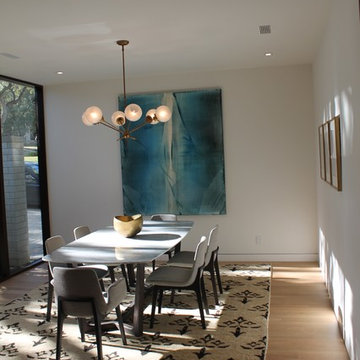
Modelo de comedor retro de tamaño medio cerrado sin chimenea con paredes blancas y suelo de madera en tonos medios
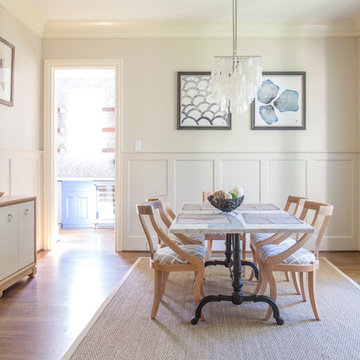
Mekenzie France Photography
Diseño de comedor tradicional renovado de tamaño medio cerrado con paredes blancas y suelo de madera en tonos medios
Diseño de comedor tradicional renovado de tamaño medio cerrado con paredes blancas y suelo de madera en tonos medios
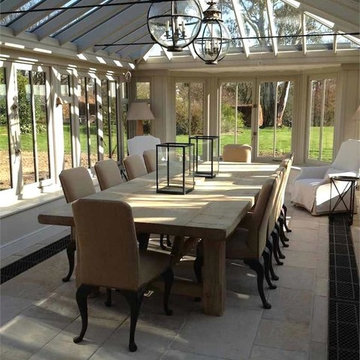
"Piece by Piece: A Thomson Carpenter Dining Room" -- Part of a 10,000 square foot Tudor manor project, this sunny sweep features a rugged custom table, beautiful accent chairs, and eye-popping ceiling lanterns. Be sure to visit the web site for a closer look at the products and brands featured in this shining, sun-filled space.
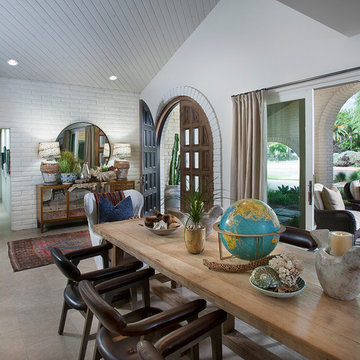
This Paradise Valley stunner was a down-to-the-studs renovation. The owner, a successful business woman and owner of Bungalow Scottsdale -- a fabulous furnishings store, had a very clear vision. DW's mission was to re-imagine the 1970's solid block home into a modern and open place for a family of three. The house initially was very compartmentalized including lots of small rooms and too many doors to count. With a mantra of simplify, simplify, simplify, Architect CP Drewett began to look for the hidden order to craft a space that lived well.
This residence is a Moroccan world of white topped with classic Morrish patterning and finished with the owner's fabulous taste. The kitchen was established as the home's center to facilitate the owner's heart and swagger for entertaining. The public spaces were reimagined with a focus on hospitality. Practicing great restraint with the architecture set the stage for the owner to showcase objects in space. Her fantastic collection includes a glass-top faux elephant tusk table from the set of the infamous 80's television series, Dallas.
It was a joy to create, collaborate, and now celebrate this amazing home.
Project Details:
Architecture: C.P. Drewett, AIA, NCARB; Drewett Works, Scottsdale, AZ
Interior Selections: Linda Criswell, Bungalow Scottsdale, Scottsdale, AZ
Photography: Dino Tonn, Scottsdale, AZ
Featured in: Phoenix Home and Garden, June 2015, "Eclectic Remodel", page 87.
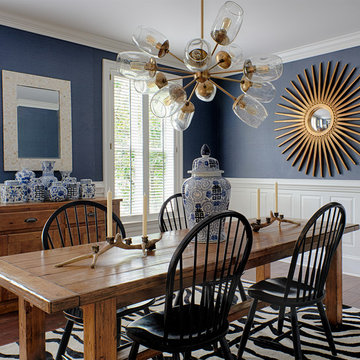
Albert Yee
Imagen de comedor clásico renovado cerrado sin chimenea con paredes azules y suelo de madera oscura
Imagen de comedor clásico renovado cerrado sin chimenea con paredes azules y suelo de madera oscura
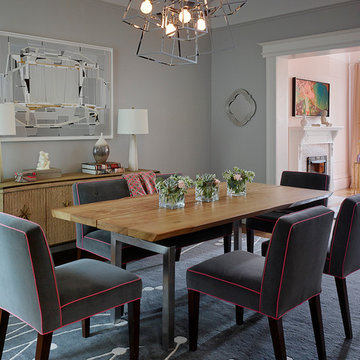
Against a dove grey backdrop, contrast piping in petal gives these dining chairs an added freshness, while the live edge dining table adds warmth to the space.
Photo: Matthew Millman

Dining Room with Custom Dining Table and Kitchen
Foto de comedor de cocina tradicional renovado pequeño con paredes grises, suelo de bambú y suelo marrón
Foto de comedor de cocina tradicional renovado pequeño con paredes grises, suelo de bambú y suelo marrón
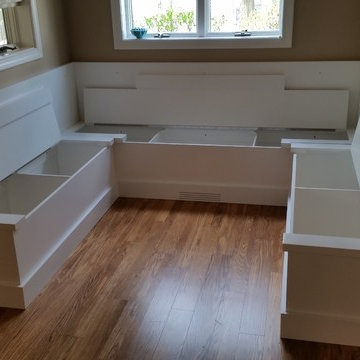
Maple/ painted: Built in breakfast nook with lots of additional storage!! Photo by Madison Cabinets
Foto de comedor de cocina clásico renovado pequeño
Foto de comedor de cocina clásico renovado pequeño
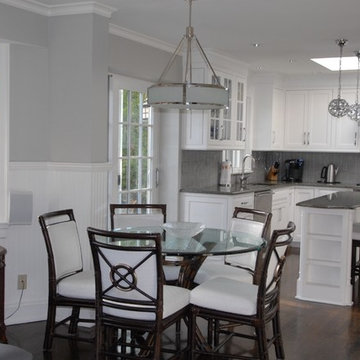
Foto de comedor de cocina clásico renovado pequeño sin chimenea con paredes grises, suelo de madera oscura y suelo marrón
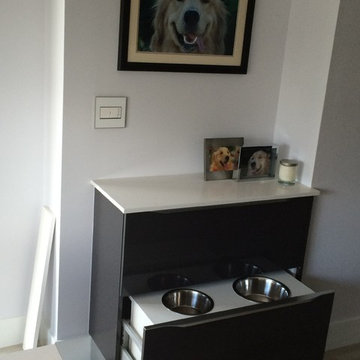
DOG BOWL PLATFORM IN ACRYLIC
Modelo de comedor contemporáneo de tamaño medio cerrado sin chimenea con paredes blancas y suelo de baldosas de porcelana
Modelo de comedor contemporáneo de tamaño medio cerrado sin chimenea con paredes blancas y suelo de baldosas de porcelana
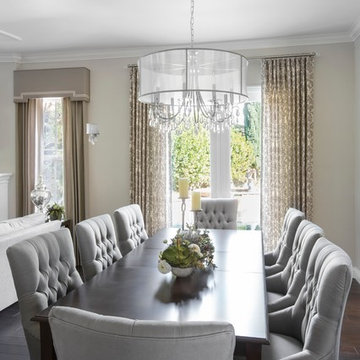
The newly designed great room emerged after 2 separating walls were removed, to create space for a billiards room, living room and dining room space. Our homeowners wanted a touch of bling, which we added with the chandelier, and the tufted chairs suited their style perfectly with cozy elegance. The dining room formerly had a small window, but we suggested french doors that open to the patio to add light and elegance. Our favorite detail is the large scale patterned window treatments on the brushed nickel hardware.
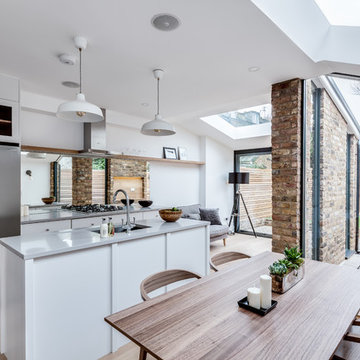
Simon Maxwell
Foto de comedor de cocina nórdico con paredes blancas y suelo de madera clara
Foto de comedor de cocina nórdico con paredes blancas y suelo de madera clara

Olin Redmon Photography
Diseño de comedor rural pequeño cerrado sin chimenea con paredes beige y suelo de madera en tonos medios
Diseño de comedor rural pequeño cerrado sin chimenea con paredes beige y suelo de madera en tonos medios

To eliminate an inconsistent layout, we removed the wall dividing the dining room from the living room and added a polished brass and ebonized wood handrail to create a sweeping view into the living room. To highlight the family’s passion for reading, we created a beautiful library with custom shelves flanking a niche wallpapered with Flavor Paper’s bold Glow print with color-coded book spines to add pops of color. Tom Dixon pendant lights, acrylic chairs, and a geometric hide rug complete the look.
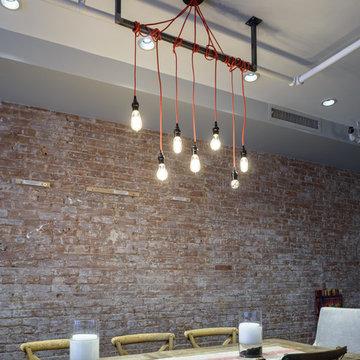
A custom millwork piece in the living room was designed to house an entertainment center, work space, and mud room storage for this 1700 square foot loft in Tribeca. Reclaimed gray wood clads the storage and compliments the gray leather desk. Blackened Steel works with the gray material palette at the desk wall and entertainment area. An island with customization for the family dog completes the large, open kitchen. The floors were ebonized to emphasize the raw materials in the space.
81.504 fotos de comedores grises
5
