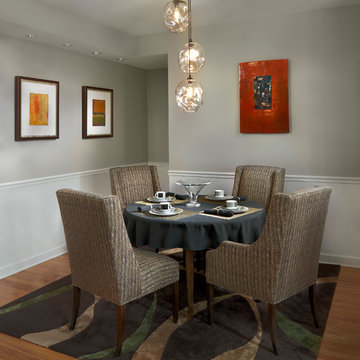1.701 fotos de comedores grises pequeños
Filtrar por
Presupuesto
Ordenar por:Popular hoy
141 - 160 de 1701 fotos
Artículo 1 de 3
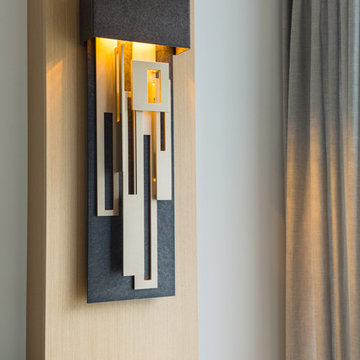
Often overlooked, lighting details are essential to a well-designed space. These beautiful sconces are hand-forged by Hubbardton Forge.
Photography By: Barry Calhoun
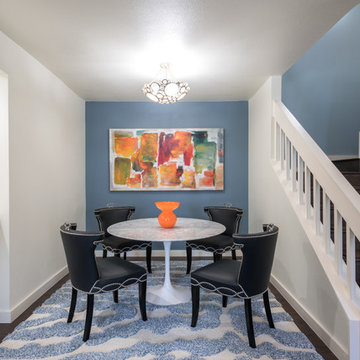
Diseño de comedor de cocina clásico renovado pequeño sin chimenea con paredes blancas, suelo de madera oscura y suelo marrón

Foto de comedor tradicional renovado pequeño cerrado con paredes grises, suelo de madera en tonos medios, todas las chimeneas, marco de chimenea de ladrillo y suelo marrón
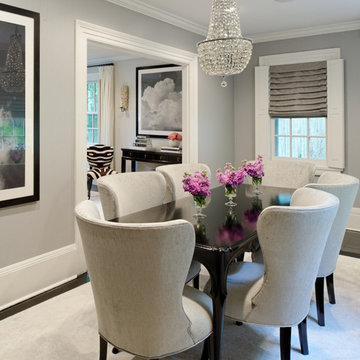
Diseño de comedor tradicional renovado pequeño cerrado con paredes grises y suelo de madera oscura
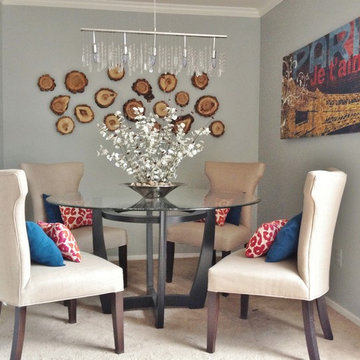
Glamorous and organic elements such as crystals and wood can be combined as long as there is a connecting element. Here we used brown, red and turquoise colors around the space. Fabric alternates between muslin and velvet.
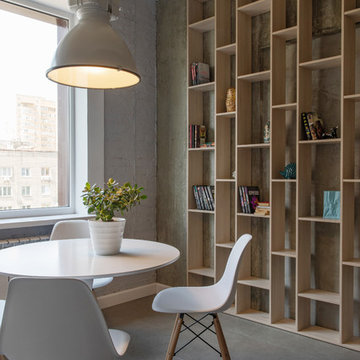
Инна Каблукова
Ejemplo de comedor industrial pequeño sin chimenea con paredes grises y suelo gris
Ejemplo de comedor industrial pequeño sin chimenea con paredes grises y suelo gris
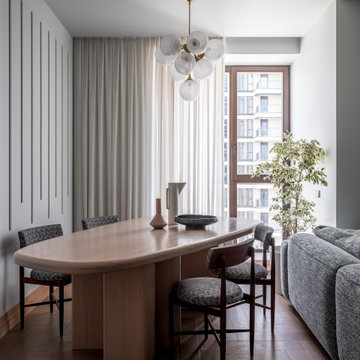
Imagen de comedor contemporáneo pequeño con paredes grises, suelo de madera en tonos medios y suelo marrón
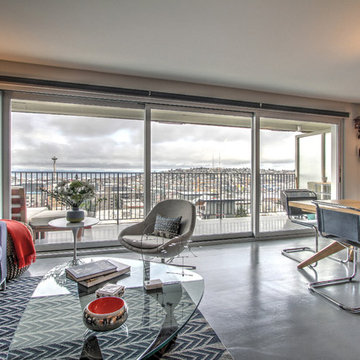
Remodel of a 1960's condominium to modernize and open up the space to the view.
Ambrose Construction.
Michael Dickter photography.
Foto de comedor moderno pequeño con suelo de cemento
Foto de comedor moderno pequeño con suelo de cemento
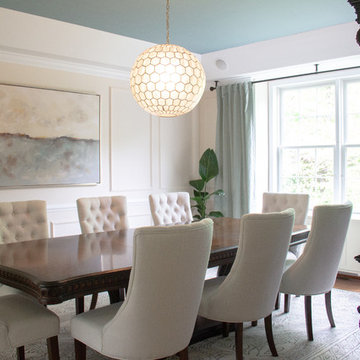
New art work and Wall Molding! The ceiling mounted curtian rod allowed for the curtains to clear the whole window and keep this room light and open feeling
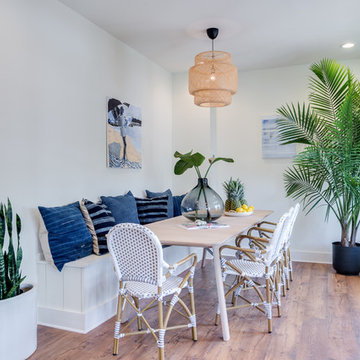
Imagen de comedor tradicional renovado pequeño cerrado sin chimenea con paredes blancas, suelo de madera en tonos medios y suelo marrón
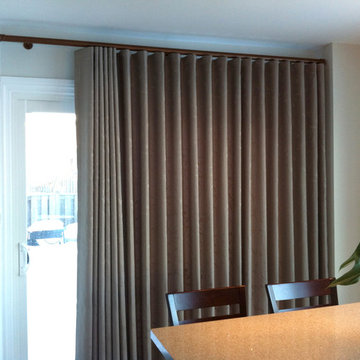
Trendy Blinds Inc.: Our Modern Wave drapery available in any drapery fabric you can choose can be used to cover a sliding glass door and can be centre split or stack one way as shown in this photo.
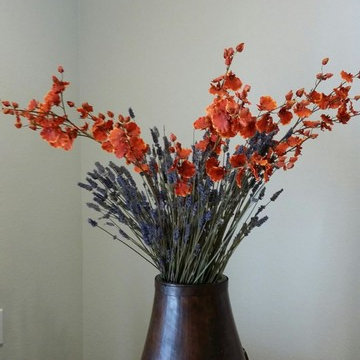
Foto de comedor de cocina asiático pequeño sin chimenea con paredes blancas y suelo de madera clara
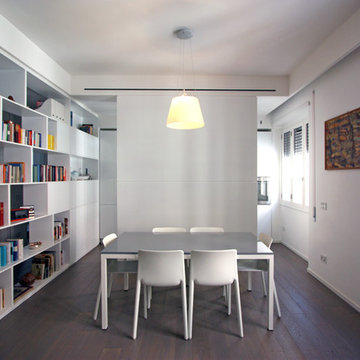
Franco Bernardini
Modelo de comedor minimalista pequeño con paredes blancas y suelo de madera en tonos medios
Modelo de comedor minimalista pequeño con paredes blancas y suelo de madera en tonos medios
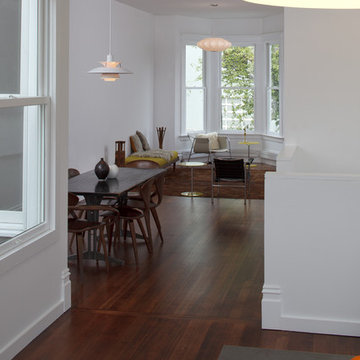
An Italianate Victorian Noe Valley home is restored, transformed and doubled in area, within its original footprint. A complete re-engineering of the 1st story (allowing 3 new bedrooms and a bath), the connection of 2nd floor public spaces, and the introduction of a new internal stair, maximize the potential of this otherwise modest house.
General Contractor: Bay Area Metro Builder
Structural Engineer: ZFA Structural Engineers
Photographer: Eric Rorer
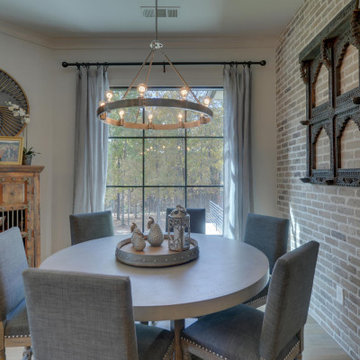
Gorgeous custom 2-story white-brick home with 3-car drive-through garage and curricular front driveway. The home features a rustic exposed beam front entrance. Inside, it is built with hardwood floors throughout along with wood paneled ceilings in the foyer and hallways. Other rooms feature exposed beam ceilings and the great room exhibits a wonderful vaulted wood ceiling with exposed beams and floor to ceiling natural lighting. The interior of the home has exposed brick walls in the living, kitchen and eating areas. The kitchen features a large island for both food prep and an eating area with bar stools. The abundant white kitchen cabinetry is accompanied by stainless steel appliances and ample countertop space. To reach the upstairs, there is a modern open staircase which is accented with windows on each landing. The master bedroom features a large wood inlaid trey ceiling and sliding barn doors to the master bath. The master bath includes large his and her vanities as well as a separate tub and step less walk-in shower. The upstairs incorporates a curved open-rail view of the expansive great room below. The home also has a weight room/gym area. The outdoor living spaces include an outdoor brick fireplace accompanied by complete outdoor stainless steel appliances kitchen for great entertaining. The backyard includes a spacious rustic covered pavilion and a separate brick finished fire pit. The landscape includes a fully sodded yard and flowering trees.
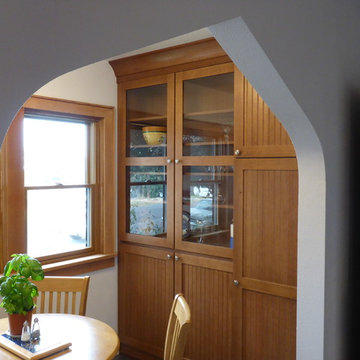
Diseño de comedor de estilo americano pequeño cerrado sin chimenea con paredes blancas
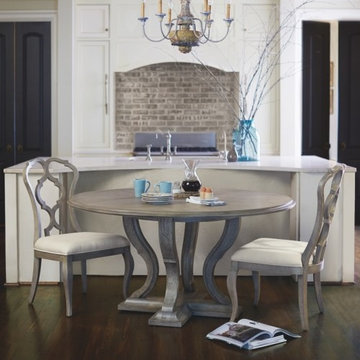
Bernhardt gives you all the essentials to express your personality and define your decor throughout your home. Whether you lean toward casual or formal, exotic or minimalist, Bernhardt captures your style with quality furniture and perfectly coordinating accessories.
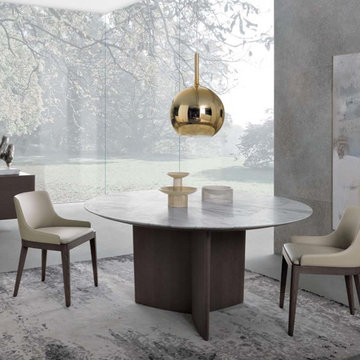
ALLA - This table uses stone, marble, glass, or lacquer for the top. Legs are in a stained Oak.
Top is fully customisable in size or material. Shown here in white Marble ( round )
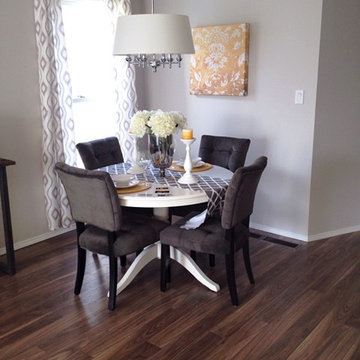
Jayme Lynn Photography
Modelo de comedor de cocina clásico renovado pequeño con paredes grises y suelo laminado
Modelo de comedor de cocina clásico renovado pequeño con paredes grises y suelo laminado
1.701 fotos de comedores grises pequeños
8
