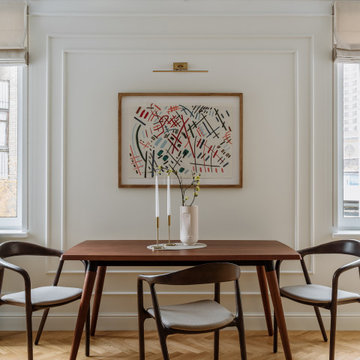9.302 fotos de comedores grises de tamaño medio
Filtrar por
Presupuesto
Ordenar por:Popular hoy
81 - 100 de 9302 fotos
Artículo 1 de 3
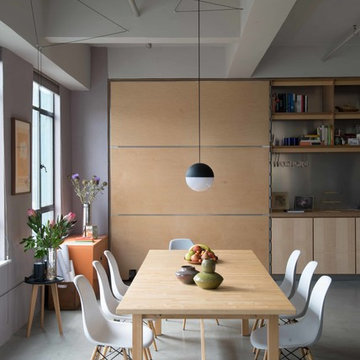
Foto de comedor de cocina vintage de tamaño medio sin chimenea con paredes grises, suelo de cemento y suelo gris
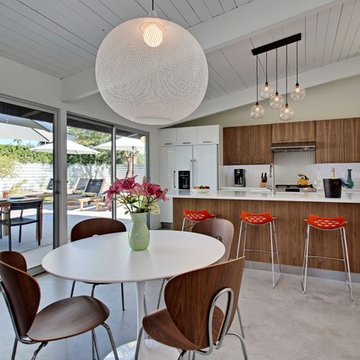
Peak Photog
Ejemplo de comedor vintage de tamaño medio con paredes blancas, suelo de cemento, todas las chimeneas y marco de chimenea de baldosas y/o azulejos
Ejemplo de comedor vintage de tamaño medio con paredes blancas, suelo de cemento, todas las chimeneas y marco de chimenea de baldosas y/o azulejos
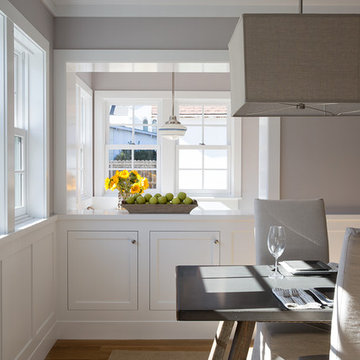
Mariko Reed Architectural Photography
Modelo de comedor de cocina campestre de tamaño medio con paredes grises y suelo de madera clara
Modelo de comedor de cocina campestre de tamaño medio con paredes grises y suelo de madera clara
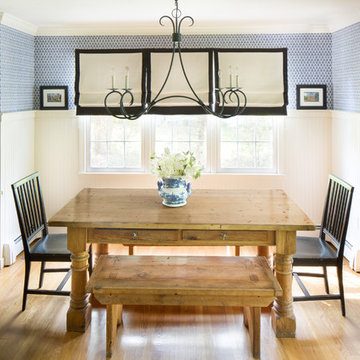
Kyle Caldwell
Diseño de comedor de cocina de estilo de casa de campo de tamaño medio con paredes azules y suelo de madera clara
Diseño de comedor de cocina de estilo de casa de campo de tamaño medio con paredes azules y suelo de madera clara
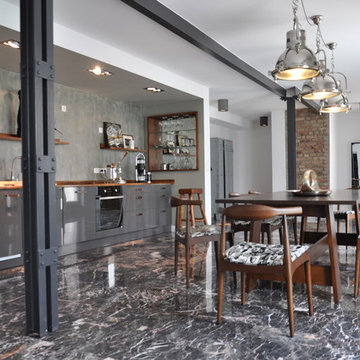
Tatjana Adelt
Ejemplo de comedor industrial de tamaño medio con paredes blancas y suelo de mármol
Ejemplo de comedor industrial de tamaño medio con paredes blancas y suelo de mármol
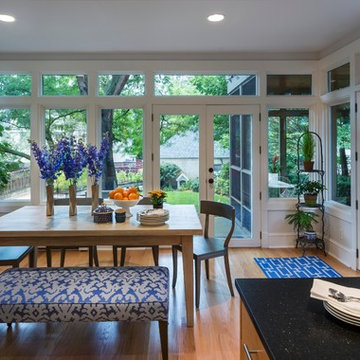
Martha O'Hara Interiors, Interior Design & Photo Styling | Corey Gaffer, Photography
Please Note: All “related,” “similar,” and “sponsored” products tagged or listed by Houzz are not actual products pictured. They have not been approved by Martha O’Hara Interiors nor any of the professionals credited. For information about our work, please contact design@oharainteriors.com.
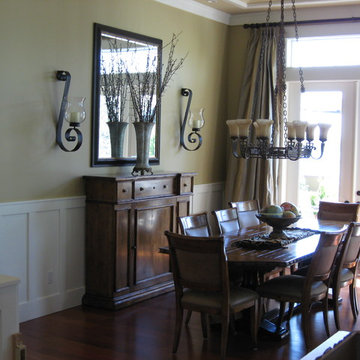
Modelo de comedor tradicional de tamaño medio cerrado sin chimenea con paredes amarillas y suelo de madera en tonos medios
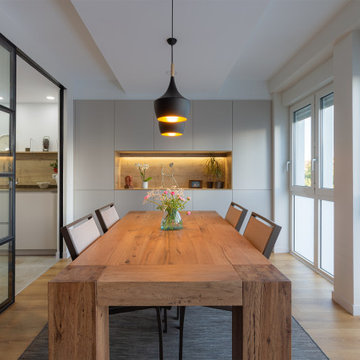
Modelo de comedor actual de tamaño medio abierto con paredes blancas, suelo marrón y alfombra
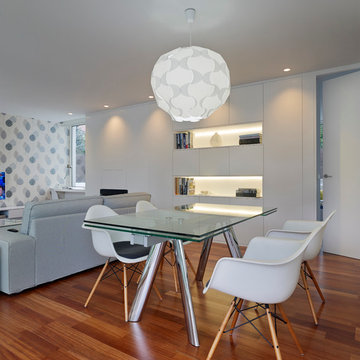
Hector Santos-Díez
Ejemplo de comedor nórdico de tamaño medio abierto sin chimenea con paredes blancas y suelo de madera en tonos medios
Ejemplo de comedor nórdico de tamaño medio abierto sin chimenea con paredes blancas y suelo de madera en tonos medios

A whimsical English garden was the foundation and driving force for the design inspiration. A lingering garden mural wraps all the walls floor to ceiling, while a union jack wood detail adorns the existing tray ceiling, as a nod to the client’s English roots. Custom heritage blue base cabinets and antiqued white glass front uppers create a beautifully balanced built-in buffet that stretches the east wall providing display and storage for the client's extensive inherited China collection.

After the second fallout of the Delta Variant amidst the COVID-19 Pandemic in mid 2021, our team working from home, and our client in quarantine, SDA Architects conceived Japandi Home.
The initial brief for the renovation of this pool house was for its interior to have an "immediate sense of serenity" that roused the feeling of being peaceful. Influenced by loneliness and angst during quarantine, SDA Architects explored themes of escapism and empathy which led to a “Japandi” style concept design – the nexus between “Scandinavian functionality” and “Japanese rustic minimalism” to invoke feelings of “art, nature and simplicity.” This merging of styles forms the perfect amalgamation of both function and form, centred on clean lines, bright spaces and light colours.
Grounded by its emotional weight, poetic lyricism, and relaxed atmosphere; Japandi Home aesthetics focus on simplicity, natural elements, and comfort; minimalism that is both aesthetically pleasing yet highly functional.
Japandi Home places special emphasis on sustainability through use of raw furnishings and a rejection of the one-time-use culture we have embraced for numerous decades. A plethora of natural materials, muted colours, clean lines and minimal, yet-well-curated furnishings have been employed to showcase beautiful craftsmanship – quality handmade pieces over quantitative throwaway items.
A neutral colour palette compliments the soft and hard furnishings within, allowing the timeless pieces to breath and speak for themselves. These calming, tranquil and peaceful colours have been chosen so when accent colours are incorporated, they are done so in a meaningful yet subtle way. Japandi home isn’t sparse – it’s intentional.
The integrated storage throughout – from the kitchen, to dining buffet, linen cupboard, window seat, entertainment unit, bed ensemble and walk-in wardrobe are key to reducing clutter and maintaining the zen-like sense of calm created by these clean lines and open spaces.
The Scandinavian concept of “hygge” refers to the idea that ones home is your cosy sanctuary. Similarly, this ideology has been fused with the Japanese notion of “wabi-sabi”; the idea that there is beauty in imperfection. Hence, the marriage of these design styles is both founded on minimalism and comfort; easy-going yet sophisticated. Conversely, whilst Japanese styles can be considered “sleek” and Scandinavian, “rustic”, the richness of the Japanese neutral colour palette aids in preventing the stark, crisp palette of Scandinavian styles from feeling cold and clinical.
Japandi Home’s introspective essence can ultimately be considered quite timely for the pandemic and was the quintessential lockdown project our team needed.
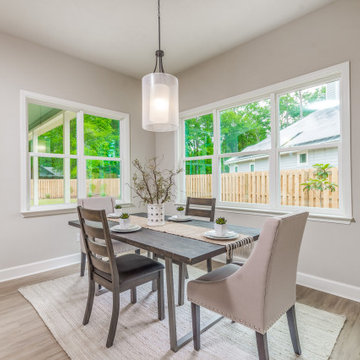
Ejemplo de comedor de tamaño medio cerrado con paredes beige, suelo vinílico y suelo marrón
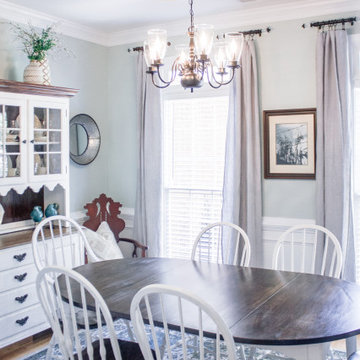
Ejemplo de comedor de tamaño medio cerrado con paredes verdes, suelo de madera en tonos medios y suelo marrón
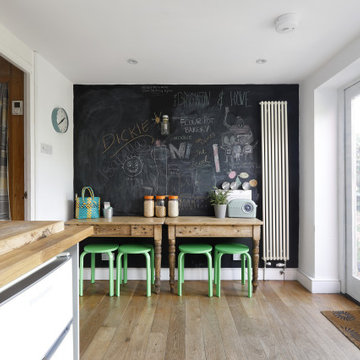
Emma Wood
Diseño de comedor de cocina nórdico de tamaño medio sin chimenea con paredes blancas, suelo de madera en tonos medios y suelo marrón
Diseño de comedor de cocina nórdico de tamaño medio sin chimenea con paredes blancas, suelo de madera en tonos medios y suelo marrón
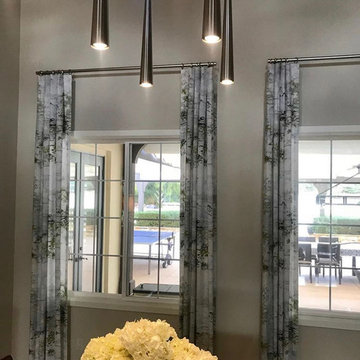
Foto de comedor moderno de tamaño medio cerrado sin chimenea con paredes grises
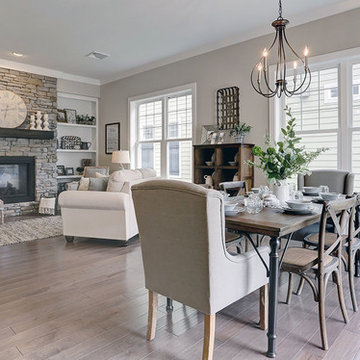
This 2-story Arts & Crafts style home first-floor owner’s suite includes a welcoming front porch and a 2-car rear entry garage. Lofty 10’ ceilings grace the first floor where hardwood flooring flows from the foyer to the great room, hearth room, and kitchen. The great room and hearth room share a see-through gas fireplace with floor-to-ceiling stone surround and built-in bookshelf in the hearth room and in the great room, stone surround to the mantel with stylish shiplap above. The open kitchen features attractive cabinetry with crown molding, Hanstone countertops with tile backsplash, and stainless steel appliances. An elegant tray ceiling adorns the spacious owner’s bedroom. The owner’s bathroom features a tray ceiling, double bowl vanity, tile shower, an expansive closet, and two linen closets. The 2nd floor boasts 2 additional bedrooms, a full bathroom, and a loft.
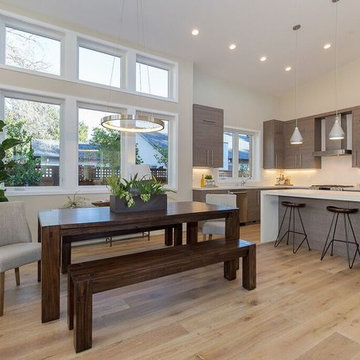
Foto de comedor tradicional renovado de tamaño medio abierto sin chimenea con paredes blancas, suelo de madera clara y suelo beige
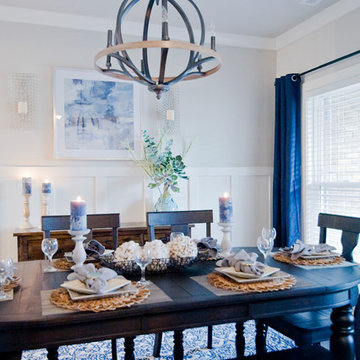
Foto de comedor de estilo de casa de campo de tamaño medio con paredes grises y suelo de madera oscura
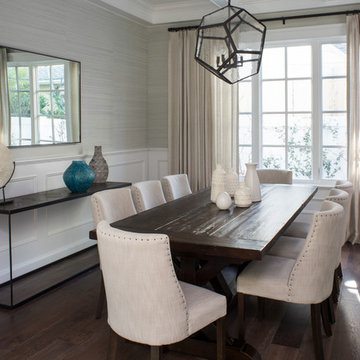
Traditional dining room with geometric light fixture and neutral fabrics. Blue/Grey Grass cloth lines the walls to create a beachy feel.
Foto de comedor tradicional de tamaño medio cerrado sin chimenea con paredes azules y suelo de madera oscura
Foto de comedor tradicional de tamaño medio cerrado sin chimenea con paredes azules y suelo de madera oscura
9.302 fotos de comedores grises de tamaño medio
5
