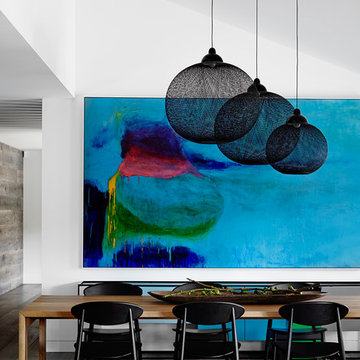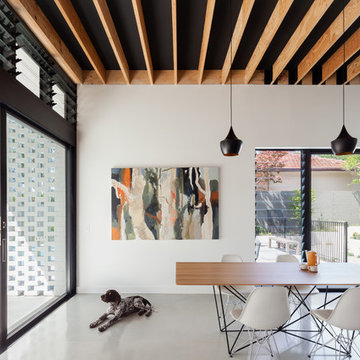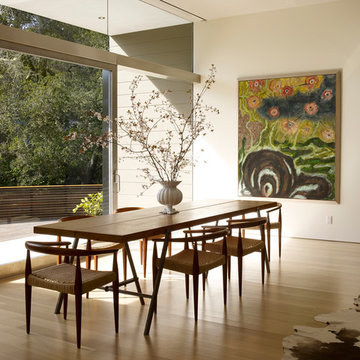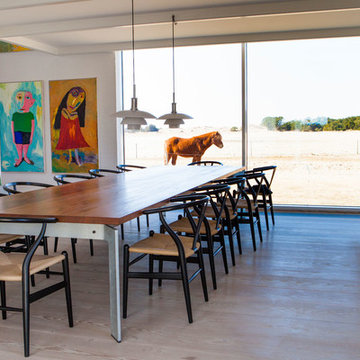24 fotos de comedores grandes
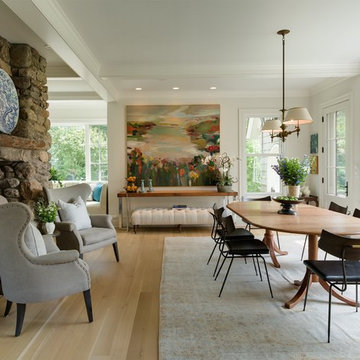
Breakfast room over-dyed rug wing chairs antique lighting lanscape painting Cisco furniture-ottoman
Foto de comedor clásico grande abierto con paredes blancas, suelo de madera clara y marco de chimenea de piedra
Foto de comedor clásico grande abierto con paredes blancas, suelo de madera clara y marco de chimenea de piedra
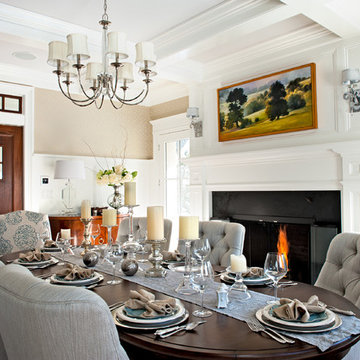
Mary Prince Photography // This fully renovated 110 year home is located in downtown Andover. This home was formerly a dorm for Phillips Academy, and unfortunately had been completely stripped of all of its interior molding and details as it was converted to house more students over the years. We took this home down to the exterior masonry block shell, and rebuilt a new home within the existing structure. After rebuilding the original footprint of most of the rooms, we then added all the traditional elements one would have hoped to find inside this magnificent home.

Contemporary Southwest design at its finest! We made sure to merge all of the classic elements such as organic textures and materials as well as our client's gorgeous art collection and unique custom lighting.
Project designed by Susie Hersker’s Scottsdale interior design firm Design Directives. Design Directives is active in Phoenix, Paradise Valley, Cave Creek, Carefree, Sedona, and beyond.
For more about Design Directives, click here: https://susanherskerasid.com/
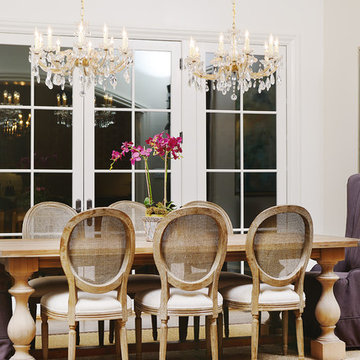
Ejemplo de comedor clásico grande cerrado con paredes blancas y suelo de madera en tonos medios
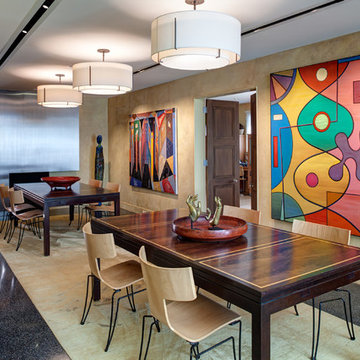
The gallery space needed to showcase the homeowners' gallery art collection, while also being ethereal and warm, so the designer gave the walls a sunny yellow update, handpainted in a marble effect.
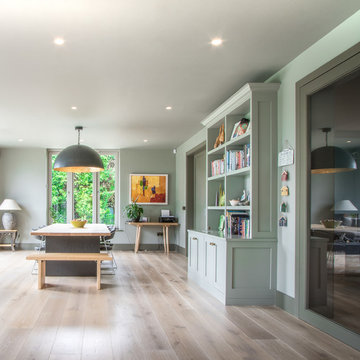
Rogers Architectural Photography
Foto de comedor contemporáneo grande sin chimenea con paredes verdes y suelo de madera clara
Foto de comedor contemporáneo grande sin chimenea con paredes verdes y suelo de madera clara
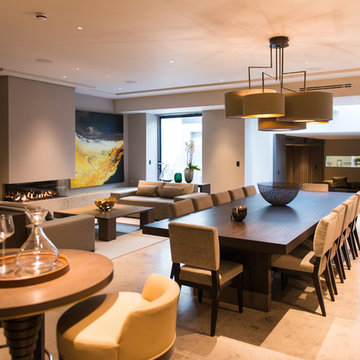
Ejemplo de comedor contemporáneo grande abierto con paredes beige, chimenea lineal y suelo beige
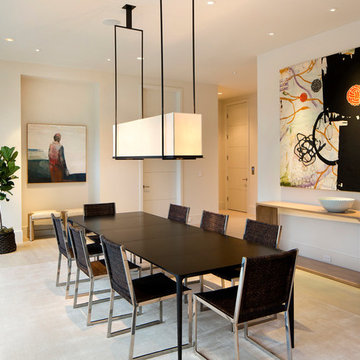
Bernard Andre
Diseño de comedor contemporáneo grande cerrado sin chimenea con paredes blancas y suelo de madera clara
Diseño de comedor contemporáneo grande cerrado sin chimenea con paredes blancas y suelo de madera clara
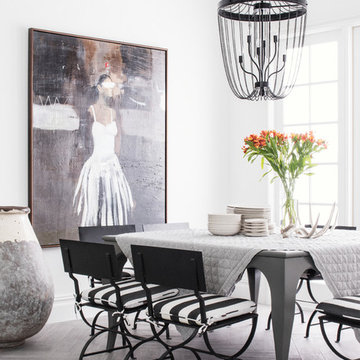
Ejemplo de comedor contemporáneo grande sin chimenea con paredes blancas, suelo gris y suelo de baldosas de porcelana
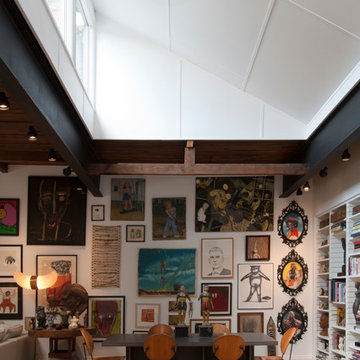
Photo: Adrienne DeRosa © 2015 Houzz
Save for a few refinements, the layout of the space took shape exactly as Weiss had envisioned it from day one. Knowing that they were looking to design a loft-like environment, the couple kept to an open layout for the majority of the living space.
One of the most fantastic features of the space is a bank of clerestory windows that flood the interior with seemingly endless amounts of daylight. Originally added back when the building served as an artist studio, Weiss and Carpenter agreed that keeping them was a must. "The only original part of the house is the ceiling and the existing skylights and clerestory," Weiss describes. "We basically changed everything else."
The ceiling compliments the contents of the environment, but also continues the story of the homeowners' design philosophy. "We loved the original wood and steel ceiling, including steel beams forged at the Carnegie Steel Works," Carpenter explains. "In coming up with our design approach, we wanted to reflect some of the previous uses of the structure ... Keeping elements from the past not only
interested us aesthetically." he says, "It was important to us to reuse structures and objects in ways that are close to their originally intended use."
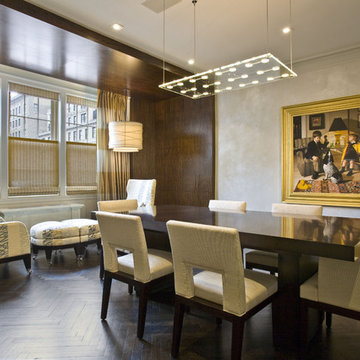
Complete renovation of pre-war apartment on Park Avenue in New York. Photos by Peter Paige.
Foto de comedor actual grande cerrado sin chimenea con paredes beige y suelo de madera oscura
Foto de comedor actual grande cerrado sin chimenea con paredes beige y suelo de madera oscura
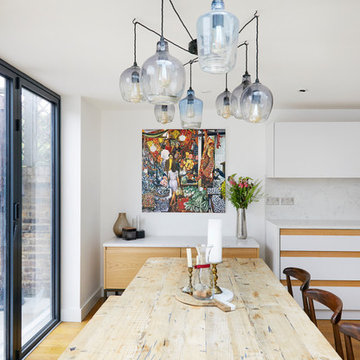
Anna Stathaki
This spider pendant light feature was designed and fabricated by a collaboration of suppliers, to ensure it was just right for the client. The glass shades are hand-blown making each one unique. It adds a bit of excitement to the area, drawing guests through the kitchen to this great dining space. The add a bit of drama to a dinner party, whilst also giving a practical amount of light where it is needed. Once seated, guests can appreciated the beautifully manicured and calming garden through bifold doors and a vast, single glass panel window. The bifold doors can fold back neatly to make the space feel like it is no longer divided, but one large fluent area and part of the outside world.
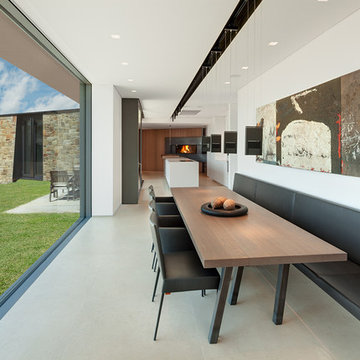
Modelo de comedor clásico grande abierto con paredes blancas y suelo de linóleo
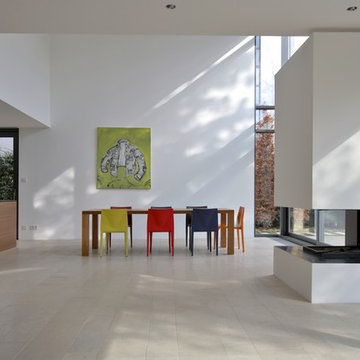
Foto de comedor contemporáneo grande abierto con paredes blancas, chimenea de doble cara y marco de chimenea de yeso
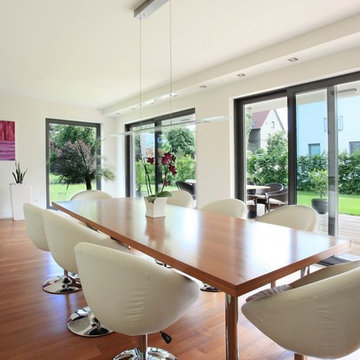
FIRA® Firmengruppe
Diseño de comedor contemporáneo grande abierto sin chimenea con paredes blancas y suelo de madera en tonos medios
Diseño de comedor contemporáneo grande abierto sin chimenea con paredes blancas y suelo de madera en tonos medios
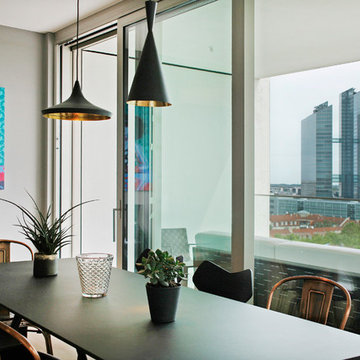
Gerhard Blank
Modelo de comedor actual grande sin chimenea con suelo de madera en tonos medios y paredes grises
Modelo de comedor actual grande sin chimenea con suelo de madera en tonos medios y paredes grises
24 fotos de comedores grandes
1
