20.419 fotos de comedores grandes abiertos
Filtrar por
Presupuesto
Ordenar por:Popular hoy
141 - 160 de 20.419 fotos
Artículo 1 de 3
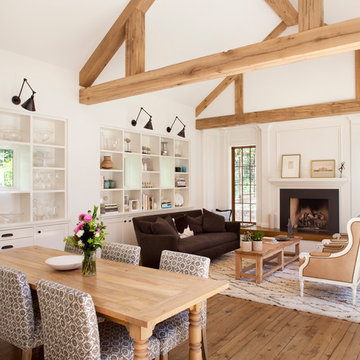
Foto de comedor de estilo de casa de campo grande abierto con paredes blancas y suelo de madera en tonos medios
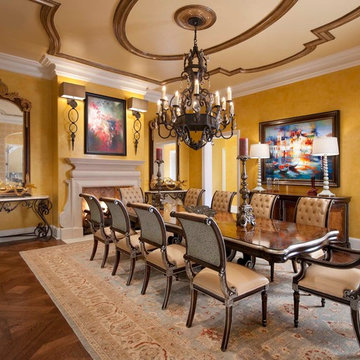
The formal dining room is all about the details. Added moulding on the ceiling draws your eye in and frames the dining table from overhead.
Design: Wesley-Wayne Interiors
Photo: Dan Piassick

Foto de comedor contemporáneo grande abierto con paredes blancas, suelo de madera oscura, todas las chimeneas y marco de chimenea de baldosas y/o azulejos
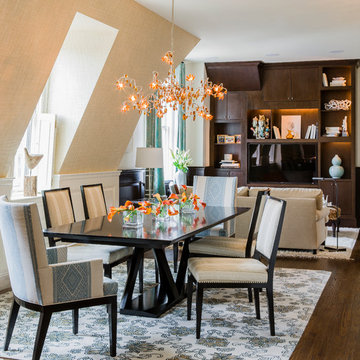
Michael Lee
Imagen de comedor contemporáneo grande abierto sin chimenea con paredes beige, suelo de madera oscura y suelo marrón
Imagen de comedor contemporáneo grande abierto sin chimenea con paredes beige, suelo de madera oscura y suelo marrón
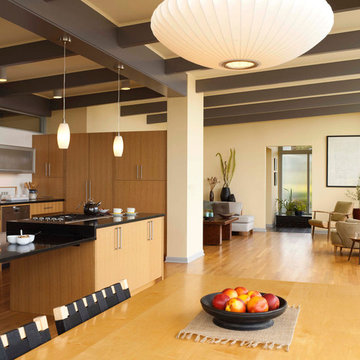
Architect: Carol Sundstrom, AIA
Accessibility Consultant: Karen Braitmayer, FAIA
Interior Designer: Lucy Johnson Interiors
Contractor: Phoenix Construction
Cabinetry: Contour Woodworks
Custom Sink: Kollmar Sheet Metal
Photography: © Kathryn Barnard

A warm and welcoming dining area in an open plan kitchen. Sage green walls, with a herring wallpaper, complementing the colours already present in the kitchen. From a bland white space to a warm and welcoming space.

Wall colour: Grey Moss #234 by Little Greene | Chandelier is the large Rex pendant by Timothy Oulton | Joinery by Luxe Projects London
Imagen de comedor tradicional renovado grande abierto con paredes grises, suelo de madera oscura, chimeneas suspendidas, marco de chimenea de piedra, suelo marrón, casetón, panelado y cortinas
Imagen de comedor tradicional renovado grande abierto con paredes grises, suelo de madera oscura, chimeneas suspendidas, marco de chimenea de piedra, suelo marrón, casetón, panelado y cortinas
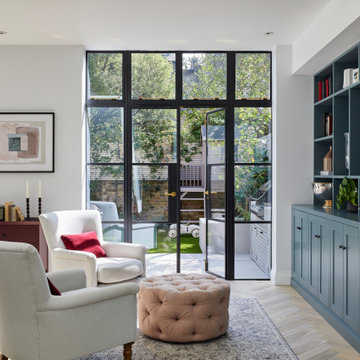
This lovely Victorian house in Battersea was tired and dated before we opened it up and reconfigured the layout. We added a full width extension with Crittal doors to create an open plan kitchen/diner/play area for the family, and added a handsome deVOL shaker kitchen.
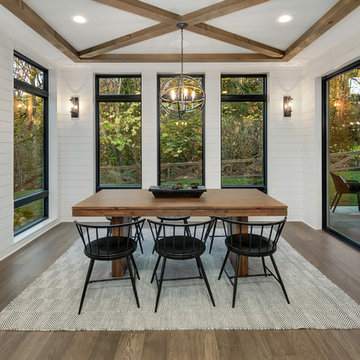
Set in a downtown Kirkland neighborhood, the 1st Street project captures the best of suburban living. The open floor plan brings kitchen, dining, and living space within reach, and rich wood beams, shiplap, and stone accents add timeless texture with a modern twist. Four bedrooms and a sprawling daylight basement create distinct spaces for family life, and the finished covered patio invites residents to breathe in the best of Pacific Northwest summers.

Roehner Ryan
Modelo de comedor campestre grande abierto con suelo de madera clara, suelo beige y paredes blancas
Modelo de comedor campestre grande abierto con suelo de madera clara, suelo beige y paredes blancas
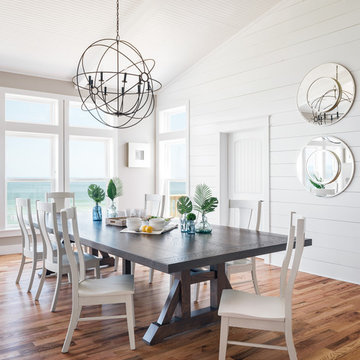
Charles Aydlett Photography
Mancuso Development
Palmer's Panorama (Twiddy house No. B987)
Woods Road Furniture
Outer Banks Furniture
Foto de comedor costero grande abierto con paredes blancas, suelo de madera en tonos medios y suelo marrón
Foto de comedor costero grande abierto con paredes blancas, suelo de madera en tonos medios y suelo marrón

Designer: Tamsin Design Group, Photographer: Alise O'Brien, Builder REA Homes, Architect: Mitchell Wall
Modelo de comedor contemporáneo grande abierto con marco de chimenea de baldosas y/o azulejos, paredes blancas, chimenea de doble cara y suelo blanco
Modelo de comedor contemporáneo grande abierto con marco de chimenea de baldosas y/o azulejos, paredes blancas, chimenea de doble cara y suelo blanco
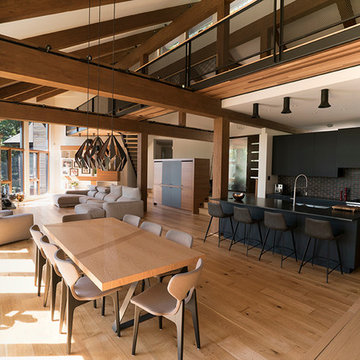
Cuisine noire intemporelle dans une aire ouverte _ Plancher de chêne naturel et mobilier en bois massif _ Les couleurs neutres et les matières naturelles permettent un heureux mélange du style industriel et contemporain _ Timeless black kitchen in an open living space _ Naturel oak flooring and massive wood furniture _ The neutral tones and natural materials allow a great mix between the industrial and contemporary styles _
Photo: Olivier Hétu de reference design Interior design: Paule Bourbonnais de Paule Bourbonnais Design et reference design Architecture: Dufour Ducharme architectes
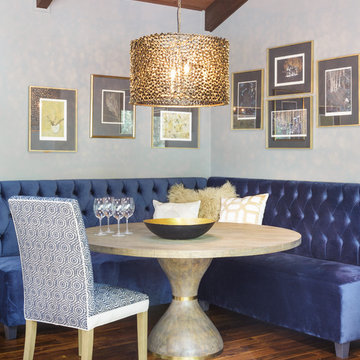
Diseño de comedor grande abierto con paredes grises, suelo de madera en tonos medios, todas las chimeneas, marco de chimenea de piedra y suelo marrón

This kitchen contains a mixture of traditional southern charm and contemporary selections, with the design of the doorways and the built in antique hutches, paired with the built-in breakfast bench and cabinetry.
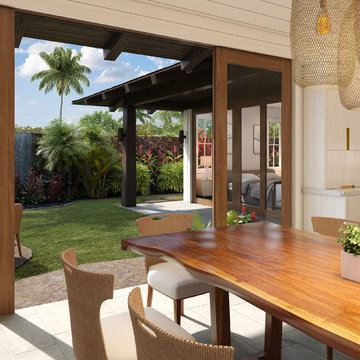
This beautiful modern beach house kitchen has white painted cabinets with inset brass hardware. The kitchen island is teak and the counter tops are Brittanicca Cambria, and the floors are tile. In the dining room a woven basket pendant chandelier hangs above the natural Monkey Pod table. The teak sliding glass doors open to the courtyard garden where a stone water wall cascades into a small pool and the sound of falling water splashing can be heard through out the home.
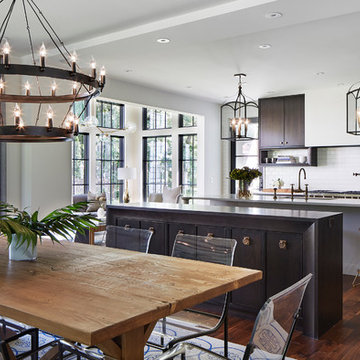
Martha O'Hara Interiors, Furnishings & Photo Styling | Detail Design + Build, Builder | Charlie & Co. Design, Architect | Corey Gaffer, Photography | Please Note: All “related,” “similar,” and “sponsored” products tagged or listed by Houzz are not actual products pictured. They have not been approved by Martha O’Hara Interiors nor any of the professionals credited. For information about our work, please contact design@oharainteriors.com.
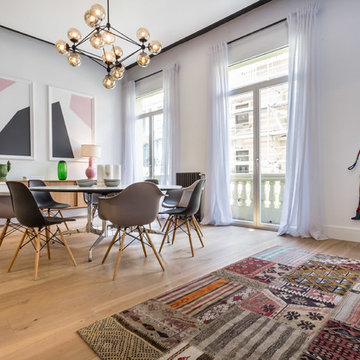
home al home
Diseño de comedor contemporáneo grande abierto sin chimenea con paredes blancas y suelo de madera clara
Diseño de comedor contemporáneo grande abierto sin chimenea con paredes blancas y suelo de madera clara
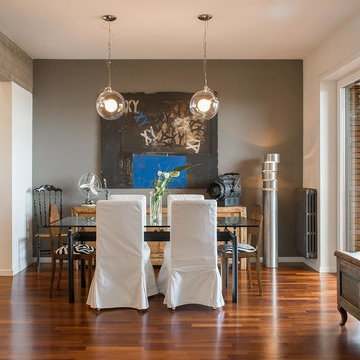
Giulio d'Adamo
Diseño de comedor actual grande abierto con paredes grises y suelo de madera oscura
Diseño de comedor actual grande abierto con paredes grises y suelo de madera oscura

Project Feature in: Luxe Magazine & Luxury Living Brickell
From skiing in the Swiss Alps to water sports in Key Biscayne, a relocation for a Chilean couple with three small children was a sea change. “They’re probably the most opposite places in the world,” says the husband about moving
from Switzerland to Miami. The couple fell in love with a tropical modern house in Key Biscayne with architecture by Marta Zubillaga and Juan Jose Zubillaga of Zubillaga Design. The white-stucco home with horizontal planks of red cedar had them at hello due to the open interiors kept bright and airy with limestone and marble plus an abundance of windows. “The light,” the husband says, “is something we loved.”
While in Miami on an overseas trip, the wife met with designer Maite Granda, whose style she had seen and liked online. For their interview, the homeowner brought along a photo book she created that essentially offered a roadmap to their family with profiles, likes, sports, and hobbies to navigate through the design. They immediately clicked, and Granda’s passion for designing children’s rooms was a value-added perk that the mother of three appreciated. “She painted a picture for me of each of the kids,” recalls Granda. “She said, ‘My boy is very creative—always building; he loves Legos. My oldest girl is very artistic— always dressing up in costumes, and she likes to sing. And the little one—we’re still discovering her personality.’”
To read more visit:
https://maitegranda.com/wp-content/uploads/2017/01/LX_MIA11_HOM_Maite_12.compressed.pdf
Rolando Diaz Photographer
20.419 fotos de comedores grandes abiertos
8