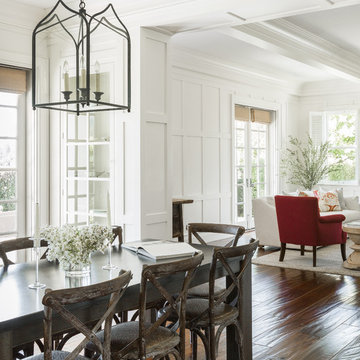29.311 fotos de comedores extra grandes y pequeños
Filtrar por
Presupuesto
Ordenar por:Popular hoy
61 - 80 de 29.311 fotos
Artículo 1 de 3

This sun-filled tiny home features a thoughtfully designed layout with natural flow past a small front porch through the front sliding door and into a lovely living room with tall ceilings and lots of storage.
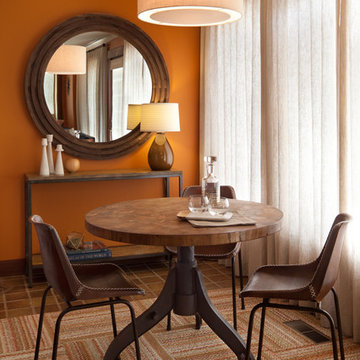
Modelo de comedor bohemio pequeño abierto sin chimenea con parades naranjas, suelo de baldosas de porcelana y suelo marrón
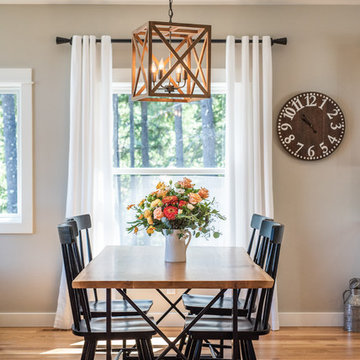
Jen Jones
Diseño de comedor de estilo de casa de campo pequeño sin chimenea con paredes grises, suelo de madera en tonos medios y suelo marrón
Diseño de comedor de estilo de casa de campo pequeño sin chimenea con paredes grises, suelo de madera en tonos medios y suelo marrón
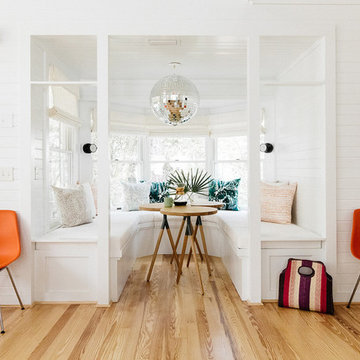
Ejemplo de comedor marinero pequeño abierto sin chimenea con paredes blancas, suelo de madera clara y suelo marrón
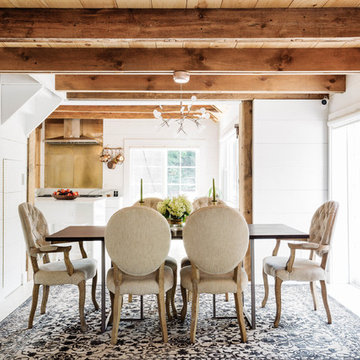
Nick Glimenakis
Imagen de comedor de estilo de casa de campo pequeño cerrado con paredes blancas, suelo de madera clara y suelo blanco
Imagen de comedor de estilo de casa de campo pequeño cerrado con paredes blancas, suelo de madera clara y suelo blanco
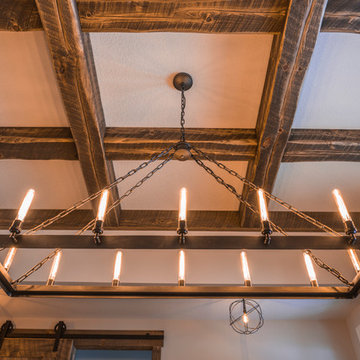
Our solid beams, and 2" material were used to create this coffered ceiling.
Ejemplo de comedor minimalista pequeño cerrado
Ejemplo de comedor minimalista pequeño cerrado
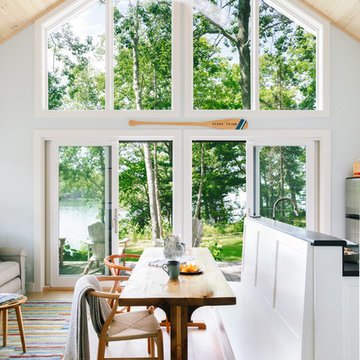
Integrity from Marvin Windows and Doors open this tiny house up to a larger-than-life ocean view.
Foto de comedor campestre pequeño abierto sin chimenea con paredes azules, suelo de madera clara y suelo marrón
Foto de comedor campestre pequeño abierto sin chimenea con paredes azules, suelo de madera clara y suelo marrón

Photography Anna Zagorodna
Imagen de comedor retro pequeño cerrado con paredes azules, suelo de madera clara, todas las chimeneas, marco de chimenea de baldosas y/o azulejos y suelo marrón
Imagen de comedor retro pequeño cerrado con paredes azules, suelo de madera clara, todas las chimeneas, marco de chimenea de baldosas y/o azulejos y suelo marrón
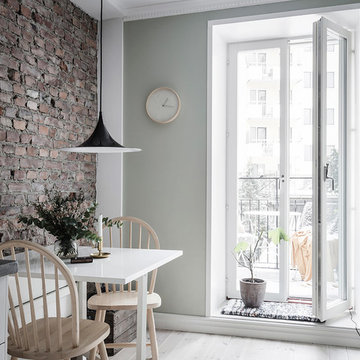
Ejemplo de comedor de cocina nórdico pequeño con paredes multicolor, suelo de madera clara y suelo beige
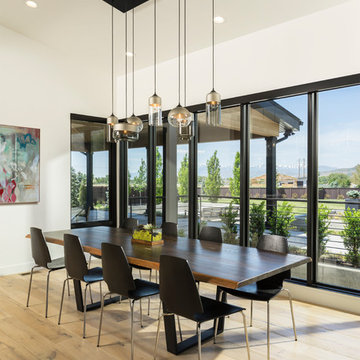
Joshua Caldwell
Modelo de comedor actual extra grande con paredes blancas, suelo de madera clara y suelo beige
Modelo de comedor actual extra grande con paredes blancas, suelo de madera clara y suelo beige
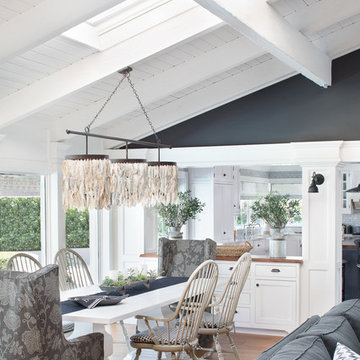
Jessica Glynn
Modelo de comedor costero extra grande abierto sin chimenea con paredes negras, suelo de madera en tonos medios y suelo rojo
Modelo de comedor costero extra grande abierto sin chimenea con paredes negras, suelo de madera en tonos medios y suelo rojo
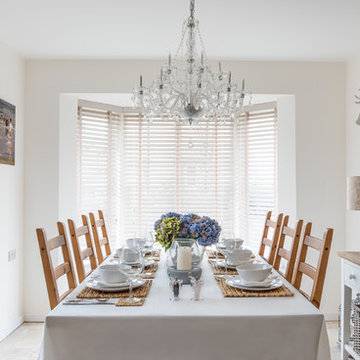
Dean Frost Photography
Diseño de comedor tradicional pequeño cerrado con paredes blancas
Diseño de comedor tradicional pequeño cerrado con paredes blancas
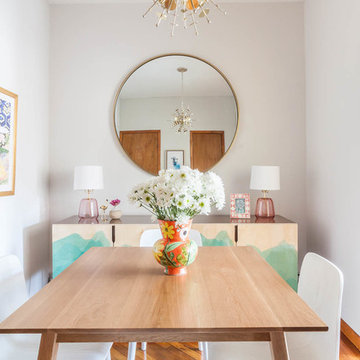
Luna Grey
Ejemplo de comedor ecléctico pequeño cerrado con paredes grises, suelo de madera en tonos medios y suelo marrón
Ejemplo de comedor ecléctico pequeño cerrado con paredes grises, suelo de madera en tonos medios y suelo marrón
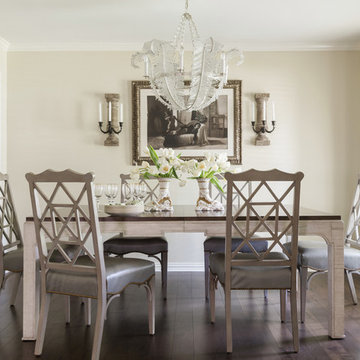
Almost everything in this dining room follows a neutral palette, from the English firework chairs to the feather crystal chandelier and the photograph in between the sconces. Fresh flowers in the antique porcelain vases add a pop of color. The table also has a washed finish and stained top, which gives it a sleek look.
Photo by Michael Hunter.

The owners of this beautiful historic farmhouse had been painstakingly restoring it bit by bit. One of the last items on their list was to create a wrap-around front porch to create a more distinct and obvious entrance to the front of their home.
Aside from the functional reasons for the new porch, our client also had very specific ideas for its design. She wanted to recreate her grandmother’s porch so that she could carry on the same wonderful traditions with her own grandchildren someday.
Key requirements for this front porch remodel included:
- Creating a seamless connection to the main house.
- A floorplan with areas for dining, reading, having coffee and playing games.
- Respecting and maintaining the historic details of the home and making sure the addition felt authentic.
Upon entering, you will notice the authentic real pine porch decking.
Real windows were used instead of three season porch windows which also have molding around them to match the existing home’s windows.
The left wing of the porch includes a dining area and a game and craft space.
Ceiling fans provide light and additional comfort in the summer months. Iron wall sconces supply additional lighting throughout.
Exposed rafters with hidden fasteners were used in the ceiling.
Handmade shiplap graces the walls.
On the left side of the front porch, a reading area enjoys plenty of natural light from the windows.
The new porch blends perfectly with the existing home much nicer front facade. There is a clear front entrance to the home, where previously guests weren’t sure where to enter.
We successfully created a place for the client to enjoy with her future grandchildren that’s filled with nostalgic nods to the memories she made with her own grandmother.
"We have had many people who asked us what changed on the house but did not know what we did. When we told them we put the porch on, all of them made the statement that they did not notice it was a new addition and fit into the house perfectly.”
– Homeowner
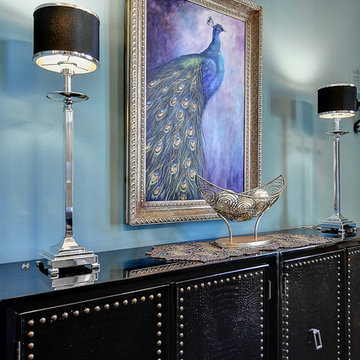
Carl Unterbrink
Imagen de comedor tradicional renovado pequeño cerrado sin chimenea con paredes azules, suelo de madera en tonos medios y suelo marrón
Imagen de comedor tradicional renovado pequeño cerrado sin chimenea con paredes azules, suelo de madera en tonos medios y suelo marrón

Feature in: Luxe Magazine Miami & South Florida Luxury Magazine
If visitors to Robyn and Allan Webb’s one-bedroom Miami apartment expect the typical all-white Miami aesthetic, they’ll be pleasantly surprised upon stepping inside. There, bold theatrical colors, like a black textured wallcovering and bright teal sofa, mix with funky patterns,
such as a black-and-white striped chair, to create a space that exudes charm. In fact, it’s the wife’s style that initially inspired the design for the home on the 20th floor of a Brickell Key high-rise. “As soon as I saw her with a green leather jacket draped across her shoulders, I knew we would be doing something chic that was nothing like the typical all- white modern Miami aesthetic,” says designer Maite Granda of Robyn’s ensemble the first time they met. The Webbs, who often vacation in Paris, also had a clear vision for their new Miami digs: They wanted it to exude their own modern interpretation of French decor.
“We wanted a home that was luxurious and beautiful,”
says Robyn, noting they were downsizing from a four-story residence in Alexandria, Virginia. “But it also had to be functional.”
To read more visit: https:
https://maitegranda.com/wp-content/uploads/2018/01/LX_MIA18_HOM_MaiteGranda_10.pdf
Rolando Diaz
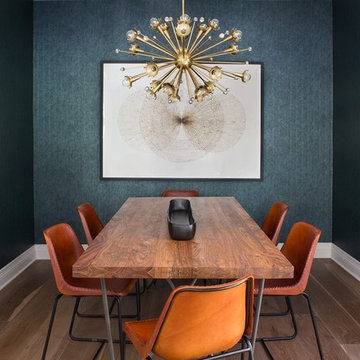
Meghan Bob Photography
Foto de comedor ecléctico pequeño cerrado con paredes verdes, suelo de madera clara y suelo marrón
Foto de comedor ecléctico pequeño cerrado con paredes verdes, suelo de madera clara y suelo marrón
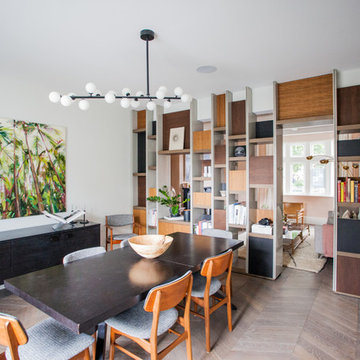
Photos by Dariusz Boron
Architecture by Inter Urban Studios
Imagen de comedor retro pequeño con paredes blancas, suelo marrón y suelo de madera oscura
Imagen de comedor retro pequeño con paredes blancas, suelo marrón y suelo de madera oscura
29.311 fotos de comedores extra grandes y pequeños
4
