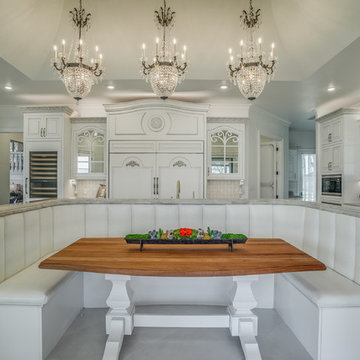8.017 fotos de comedores extra grandes
Filtrar por
Presupuesto
Ordenar por:Popular hoy
21 - 40 de 8017 fotos
Artículo 1 de 3
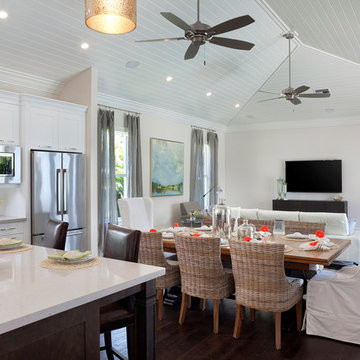
Photography by ibi designs, inc.
Diseño de comedor costero extra grande abierto sin chimenea con paredes blancas, suelo de madera oscura y suelo marrón
Diseño de comedor costero extra grande abierto sin chimenea con paredes blancas, suelo de madera oscura y suelo marrón

Modern dining room designed and furnished by the interior design team at the Aspen Design Room. Everything from the rug on the floor to the art on the walls was chosen to work together and create a space that is inspiring and comfortable.

Foto de comedor clásico extra grande cerrado con paredes verdes, moqueta, todas las chimeneas y marco de chimenea de ladrillo
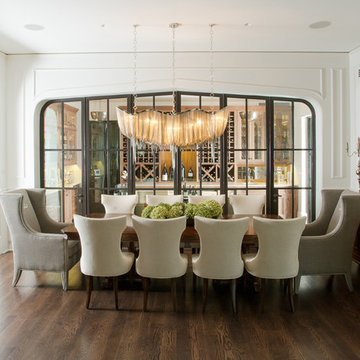
Karen Knecht Photography
Modelo de comedor clásico renovado extra grande con paredes blancas y suelo de madera oscura
Modelo de comedor clásico renovado extra grande con paredes blancas y suelo de madera oscura
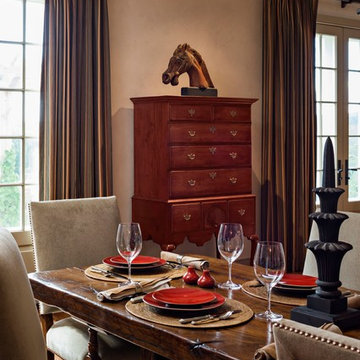
The massive antique oak refectory table was found in England.
Robert Benson Photography
Modelo de comedor campestre extra grande abierto con paredes blancas y suelo de madera en tonos medios
Modelo de comedor campestre extra grande abierto con paredes blancas y suelo de madera en tonos medios
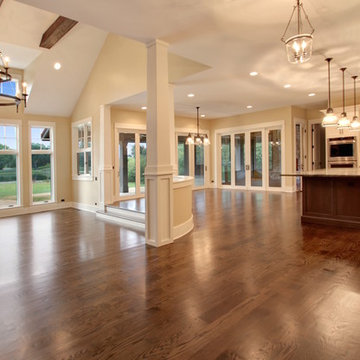
Open floor plan great room space with kitchen, living room, and dining room
Foto de comedor campestre extra grande abierto con paredes beige, suelo de madera en tonos medios, todas las chimeneas y marco de chimenea de piedra
Foto de comedor campestre extra grande abierto con paredes beige, suelo de madera en tonos medios, todas las chimeneas y marco de chimenea de piedra
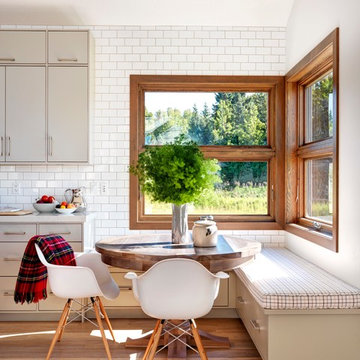
Modern Rustic home inspired by Scandinavian design & heritage of the clients.
This image is featuring a family kitchen custom nook for kids and parents to enjoy.
Photo:Martin Tessler

Architect: Rick Shean & Christopher Simmonds, Christopher Simmonds Architect Inc.
Photography By: Peter Fritz
“Feels very confident and fluent. Love the contrast between first and second floor, both in material and volume. Excellent modern composition.”
This Gatineau Hills home creates a beautiful balance between modern and natural. The natural house design embraces its earthy surroundings, while opening the door to a contemporary aesthetic. The open ground floor, with its interconnected spaces and floor-to-ceiling windows, allows sunlight to flow through uninterrupted, showcasing the beauty of the natural light as it varies throughout the day and by season.
The façade of reclaimed wood on the upper level, white cement board lining the lower, and large expanses of floor-to-ceiling windows throughout are the perfect package for this chic forest home. A warm wood ceiling overhead and rustic hand-scraped wood floor underfoot wrap you in nature’s best.
Marvin’s floor-to-ceiling windows invite in the ever-changing landscape of trees and mountains indoors. From the exterior, the vertical windows lead the eye upward, loosely echoing the vertical lines of the surrounding trees. The large windows and minimal frames effectively framed unique views of the beautiful Gatineau Hills without distracting from them. Further, the windows on the second floor, where the bedrooms are located, are tinted for added privacy. Marvin’s selection of window frame colors further defined this home’s contrasting exterior palette. White window frames were used for the ground floor and black for the second floor.
MARVIN PRODUCTS USED:
Marvin Bi-Fold Door
Marvin Sliding Patio Door
Marvin Tilt Turn and Hopper Window
Marvin Ultimate Awning Window
Marvin Ultimate Swinging French Door
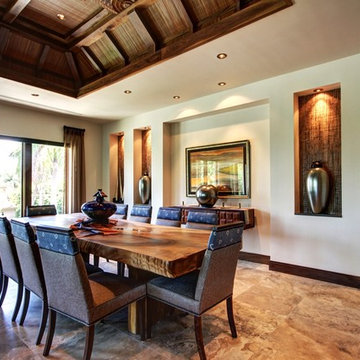
Custom built home designed by Don Stevenson Design, Inc., Naples, FL. The plans for this home can be purchased by inquiry at www.donstevensondesign.com.
Photos by John Sciarrino.
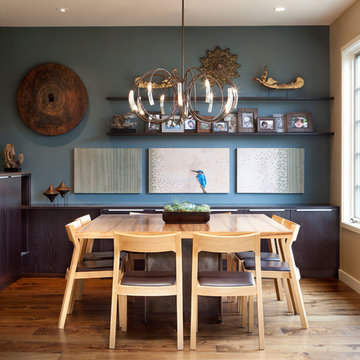
Contemporary Breakfast Room with slate blue wall, family photo gallery, contemporary trip tic painting and Asian artifacts.
Paul Dyer Photography
Diseño de comedor actual extra grande abierto con paredes azules y suelo de madera en tonos medios
Diseño de comedor actual extra grande abierto con paredes azules y suelo de madera en tonos medios

The walls of this formal dining room have all been paneled and painted a crisp white to set off the stark gray used on the upper part of the walls, above the paneling. Ceilings are coffered and a dramatic large pendant lamp is placed centered in the paneled ceiling. A silk light grey rug sits proud under a 12' wide custom dining table. Reclaimed wood planks from Canada and an industrial steel base harden the soft lines of the room and provide a bit of whimsy. Dining benches sit on one side of the table, and four leather and nail head studded chairs flank the other side. The table comfortably sits a party of 12.
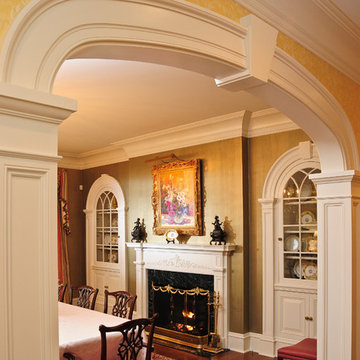
Recessed pilasters and arches with keystones are carried through to the dining room. The built in display cabinets are highlighted by the decorative muntins on the glass doors. The fireplace stands out with a floral adornment contrasting the clean lines of the mantel. The large scale cove moulding is carried throughout the home and brings a finishing touch to the trimwork in this room.

Farmhouse Dining Room Hutch
Photo: Sacha Griffin
Imagen de comedor de cocina campestre extra grande sin chimenea con paredes beige, suelo de madera clara, suelo marrón y cortinas
Imagen de comedor de cocina campestre extra grande sin chimenea con paredes beige, suelo de madera clara, suelo marrón y cortinas
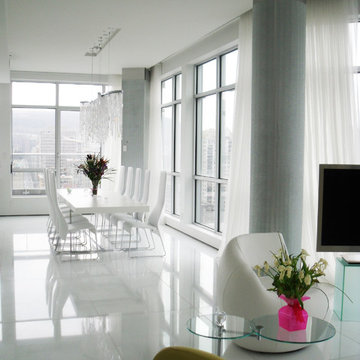
Imagen de comedor de cocina actual extra grande con paredes blancas, suelo de baldosas de cerámica, suelo blanco y cortinas

Vaulted ceilings in the living room, along with numerous floor to ceiling, retracting glass doors, create a feeling of openness and provide 1800 views of the Pacific Ocean. Elegant, earthy finishes include the Santos mahogany floors and Egyptian limestone.
Architect: Edward Pitman Architects
Builder: Allen Constrruction
Photos: Jim Bartsch Photography
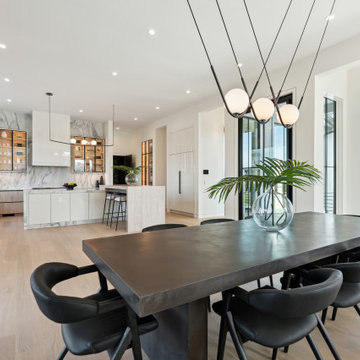
Imagen de comedor de cocina minimalista extra grande con paredes blancas y suelo de madera clara

This Naples home was the typical Florida Tuscan Home design, our goal was to modernize the design with cleaner lines but keeping the Traditional Moulding elements throughout the home. This is a great example of how to de-tuscanize your home.

The reclaimed wood hood draws attention in this large farmhouse kitchen. A pair of reclaimed doors were fitted with antique mirror and were repurposed as pantry doors. Brass lights and hardware add elegance. The island is painted a contrasting gray and is surrounded by rope counter stools. The ceiling is clad in pine tounge- in -groove boards to create a rich rustic feeling. In the coffee bar the brick from the family room bar repeats, to created a flow between all the spaces.
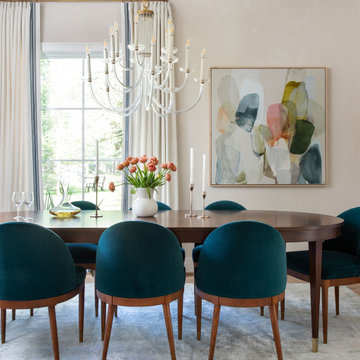
Imagen de comedor contemporáneo extra grande cerrado con paredes blancas, suelo de madera clara y suelo marrón
8.017 fotos de comedores extra grandes
2
