2.754 fotos de comedores extra grandes abiertos
Filtrar por
Presupuesto
Ordenar por:Popular hoy
121 - 140 de 2754 fotos
Artículo 1 de 3

Imagen de comedor industrial extra grande abierto con paredes blancas, suelo marrón, vigas vistas y ladrillo
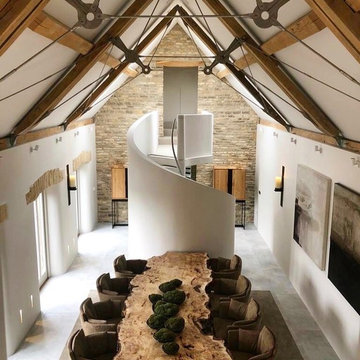
Progress images of our large Barn Renovation in the Cotswolds which see's stunning Janey Butler Interiors design being implemented throughout. With new large basement entertainment space incorporating bar, cinema, gym and games area. Stunning new Dining Hall space, Bedroom and Lounge area. More progress images of this amazing barns interior, exterior and landscape design to be added soon.
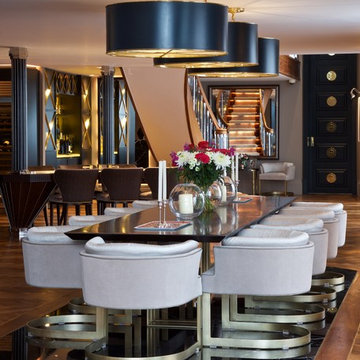
This formal dining area takes a bold stand by setting a dramatic but highly luxurious stage with the nero marquina marble base and then filling it with a determined collection of art and materials such as the bespoke upholstered dining chairs with stylish modern legs and the black and gold lighting. The walnut flooring with brass trim is a statement that runs through out the penthouse.
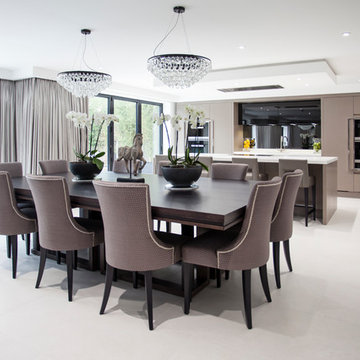
Oak veneered Cabinets finished in Charleston Grey.
Bespoke polished steel surrounds the ovens and forms concealed handles to the tall units.
Finished with Caesarstone Work-surfaces in Snow
Photography by Andy Ward @ Brill Creative
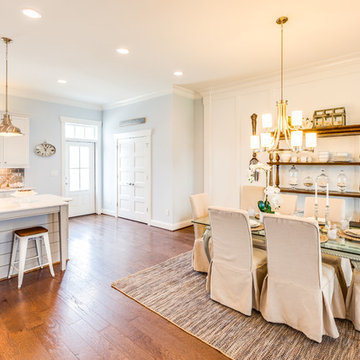
Jonathan Edwards Media
Foto de comedor costero extra grande abierto con paredes azules y suelo de madera en tonos medios
Foto de comedor costero extra grande abierto con paredes azules y suelo de madera en tonos medios
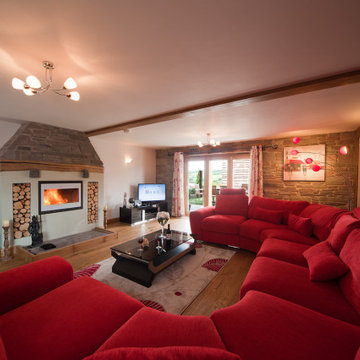
Large range of quality corner U shaped cinema style sofas, choose your fabric, choose your style. Available with coordinating headrests, footstools and pillow and scatter cushions.
The first thing that you will notice is the quality, it just oozes out of this set. Next will be the incredible comfort that is derived from superior Nosag springs in the seat frame and the pocket springs with high quality foam and fibre seat and back cushions. One touch of the thick heavy duty fabric will confirm that you can have a fabric that combines strength, style and comfort.
▲ Show less
Next up the Italian design will knock you out - notice the superwide arms, sleek headrests, stainless steel feet, oversize proportions etc.
All this is built on a strong solid wood frame and will be delivered in a few sections that easily bolt together.
To View All Layouts In This Range CLICK HERE
To Order Fabric Samples CLICK HERE
Know which fabric you want? If you have already received fabric samples from us. Simply order your sofa online and email us your order number with your preferred fabric.
Dont know which fabric you want? Simply order the style of sofa you require online and we will contact you to discuss your fabric colour/type preferences so that we may send you some samples to choose from.
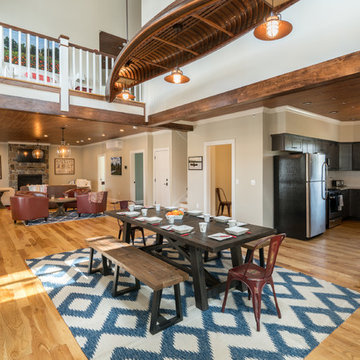
Modelo de comedor rural extra grande abierto con paredes beige, suelo de madera clara, todas las chimeneas y marco de chimenea de piedra
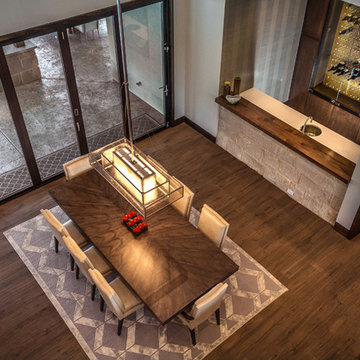
This dining room features and custom Italian olive ash dining table, custom chairs, and alabaster chanderlier bt Pagani.
Foto de comedor contemporáneo extra grande abierto con paredes beige, suelo de baldosas de porcelana y suelo marrón
Foto de comedor contemporáneo extra grande abierto con paredes beige, suelo de baldosas de porcelana y suelo marrón
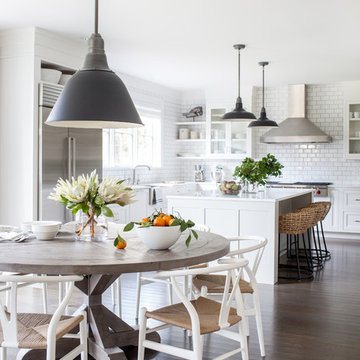
Interior Design, Custom Furniture Design, & Art Curation by Chango & Co.
Photography by Raquel Langworthy
See the project in Architectural Digest
Foto de comedor clásico renovado extra grande abierto con suelo de madera oscura
Foto de comedor clásico renovado extra grande abierto con suelo de madera oscura
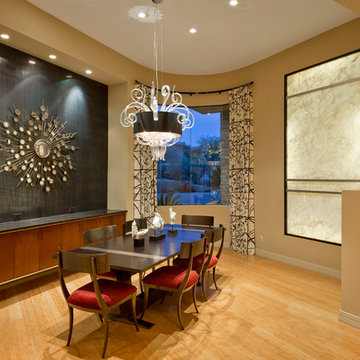
Contemporary Dining Room in Scottsdale, AZ. Jason Roehner Photography, Joseph Jeup, Jeup, Cyan Design, Bernhardt Gustav Chairs, Maxwell Soft Croc Fabric, Kravet, Lee Jofa, Groundworks, Kelly Wearstler,
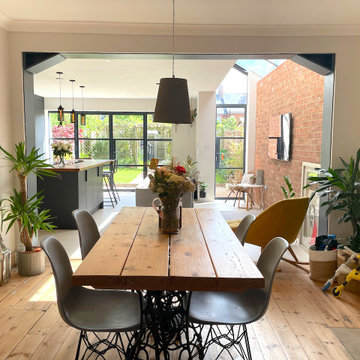
An open-plan dining room which maximises the space and gives the home a light and airy feel. A bright and communal space, perfectly creating a family-friendly environment.
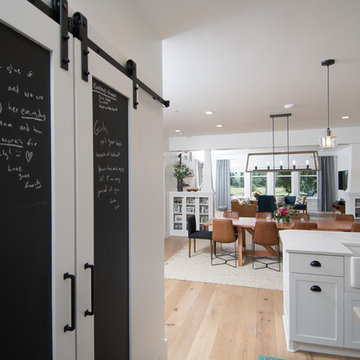
This 1914 family farmhouse was passed down from the original owners to their grandson and his young family. The original goal was to restore the old home to its former glory. However, when we started planning the remodel, we discovered the foundation needed to be replaced, the roof framing didn’t meet code, all the electrical, plumbing and mechanical would have to be removed, siding replaced, and much more. We quickly realized that instead of restoring the home, it would be more cost effective to deconstruct the home, recycle the materials, and build a replica of the old house using as much of the salvaged materials as we could.
The design of the new construction is greatly influenced by the old home with traditional craftsman design interiors. We worked with a deconstruction specialist to salvage the old-growth timber and reused or re-purposed many of the original materials. We moved the house back on the property, connecting it to the existing garage, and lowered the elevation of the home which made it more accessible to the existing grades. The new home includes 5-panel doors, columned archways, tall baseboards, reused wood for architectural highlights in the kitchen, a food-preservation room, exercise room, playful wallpaper in the guest bath and fun era-specific fixtures throughout.
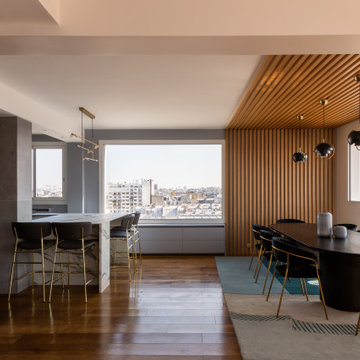
Création d’un grand appartement familial avec espace parental et son studio indépendant suite à la réunion de deux lots. Une rénovation importante est effectuée et l’ensemble des espaces est restructuré et optimisé avec de nombreux rangements sur mesure. Les espaces sont ouverts au maximum pour favoriser la vue vers l’extérieur.
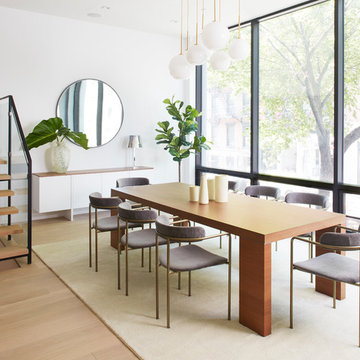
This property was completely gutted and redesigned into a single family townhouse. After completing the construction of the house I staged the furniture, lighting and decor. Staging is a new service that my design studio is now offering.
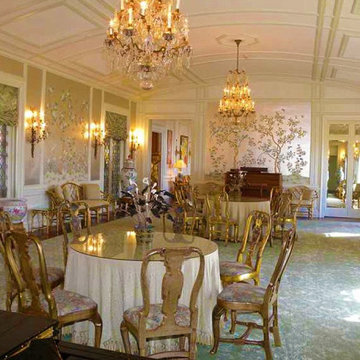
Ball room set up for a diner party
Imagen de comedor clásico extra grande abierto sin chimenea con paredes beige, suelo de madera oscura y suelo marrón
Imagen de comedor clásico extra grande abierto sin chimenea con paredes beige, suelo de madera oscura y suelo marrón
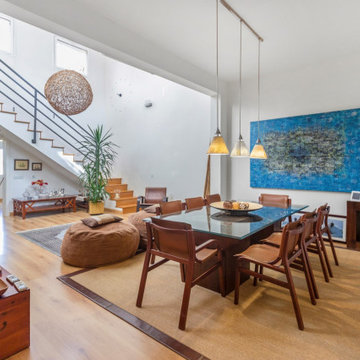
Fotografía Inmobiliaria realizada por Home Staging INtegral para la venta del inmueble a través de inmobiliaria
Imagen de comedor moderno extra grande abierto con paredes blancas, suelo de madera en tonos medios y suelo marrón
Imagen de comedor moderno extra grande abierto con paredes blancas, suelo de madera en tonos medios y suelo marrón
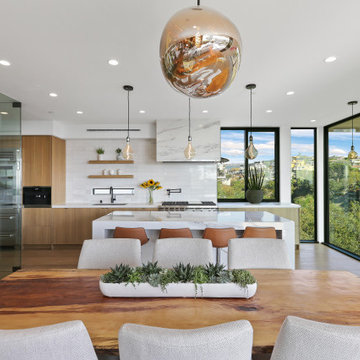
Ejemplo de comedor contemporáneo extra grande abierto sin chimenea con paredes blancas, suelo de madera en tonos medios, suelo marrón y marco de chimenea de piedra
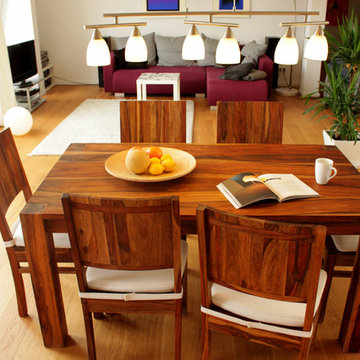
orterfinder
Diseño de comedor contemporáneo extra grande abierto con paredes blancas y suelo de madera en tonos medios
Diseño de comedor contemporáneo extra grande abierto con paredes blancas y suelo de madera en tonos medios
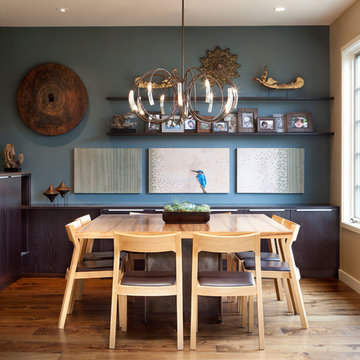
Contemporary Breakfast Room with slate blue wall, family photo gallery, contemporary trip tic painting and Asian artifacts.
Paul Dyer Photography
Diseño de comedor actual extra grande abierto con paredes azules y suelo de madera en tonos medios
Diseño de comedor actual extra grande abierto con paredes azules y suelo de madera en tonos medios

Post and beam open concept wedding venue great room
Modelo de comedor rústico extra grande abierto con paredes blancas, suelo de cemento, suelo gris y vigas vistas
Modelo de comedor rústico extra grande abierto con paredes blancas, suelo de cemento, suelo gris y vigas vistas
2.754 fotos de comedores extra grandes abiertos
7