1.148 fotos de comedores en colores madera de tamaño medio
Filtrar por
Presupuesto
Ordenar por:Popular hoy
101 - 120 de 1148 fotos
Artículo 1 de 3
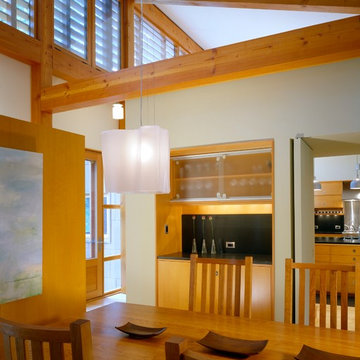
The dining space is open to the timber frame above but bound on each side by freestanding thick-walled partitions. One links back to the kitchen the other defines the edge of the dining area in the larger space. Etched glass and layers of translucency define the aesthetic.
Eric Reinholdt - Project Architect/Lead Designer with Elliott, Elliott, Norelius Architecture
Photo: Brian Vanden Brink
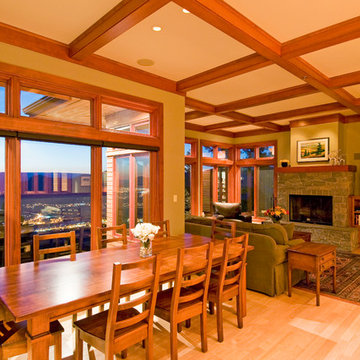
Dining Room - Perched high on a ridge with spectacular views, this Prairie-style Douglas Fir timberframe home is a family's dream! With Xeriscape landscaping, there is minimal upkeep with maximum lifestyle. Cedar Ridge features stone fireplaces, lovely wood built-ins and coloured, etched concrete exterior decking. With a Home Theatre and Games Niche, this is a home to stay in and play in!
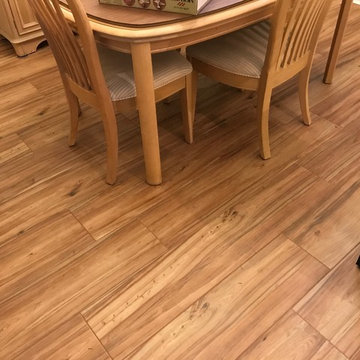
This porcelain features a wide plank and long length. This tile is 48" long. Our installation crews always use leveling clips to ensure a smooth, even install of each and every tile.
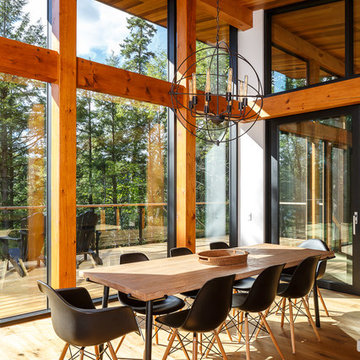
Modelo de comedor rural de tamaño medio con paredes blancas y suelo de madera clara

This home was redesigned to reflect the homeowners' personalities through intentional and bold design choices, resulting in a visually appealing and powerfully expressive environment.
This captivating dining room design features a striking bold blue palette that mingles with elegant furniture while statement lights dangle gracefully above. The rust-toned carpet adds a warm contrast, completing a sophisticated and inviting ambience.
---Project by Wiles Design Group. Their Cedar Rapids-based design studio serves the entire Midwest, including Iowa City, Dubuque, Davenport, and Waterloo, as well as North Missouri and St. Louis.
For more about Wiles Design Group, see here: https://wilesdesigngroup.com/
To learn more about this project, see here: https://wilesdesigngroup.com/cedar-rapids-bold-home-transformation
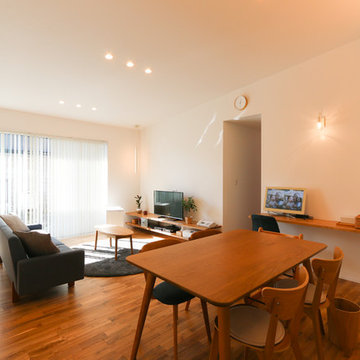
Diseño de comedor moderno de tamaño medio abierto sin chimenea con paredes blancas, suelo de madera en tonos medios y suelo marrón
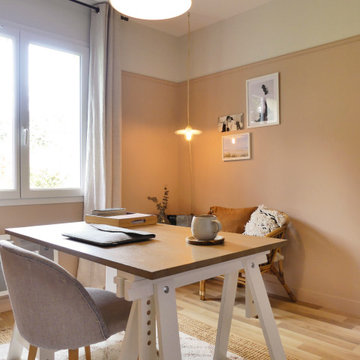
Chambre convertie en bureau à la maison.
Ejemplo de comedor costero de tamaño medio con suelo de madera clara, suelo marrón y parades naranjas
Ejemplo de comedor costero de tamaño medio con suelo de madera clara, suelo marrón y parades naranjas
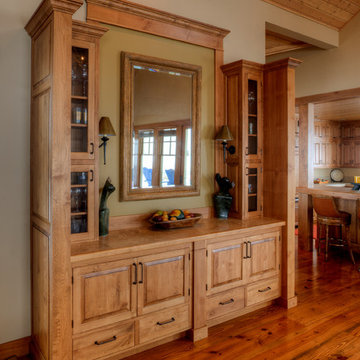
Built-in dining room hutch. Photography by Lucas Henning.
Foto de comedor campestre de tamaño medio abierto con paredes beige, suelo de madera en tonos medios y suelo marrón
Foto de comedor campestre de tamaño medio abierto con paredes beige, suelo de madera en tonos medios y suelo marrón
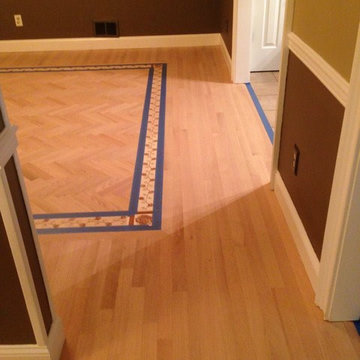
Diseño de comedor de cocina clásico de tamaño medio con suelo de madera oscura
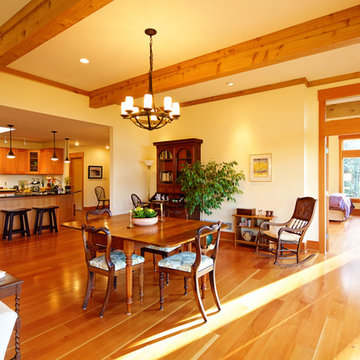
This retirement rancher features an open concept kitchen, dining and living space, heated by an energy efficient wood burning fireplace. The floor to ceiling windows and wood beams complete this space.
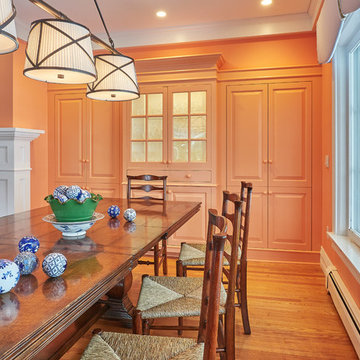
Ejemplo de comedor tradicional renovado de tamaño medio abierto con parades naranjas, suelo de madera en tonos medios, todas las chimeneas, marco de chimenea de baldosas y/o azulejos y suelo marrón
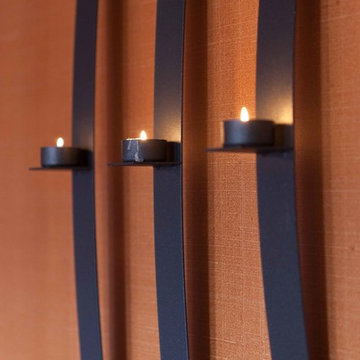
Representative of Fire element, candles are wonderful, especially great to supporting your Fame and Reputation in the world.
Photo Credit: Donna Dotan
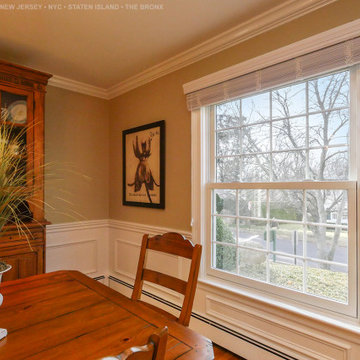
Wonderful dining room with large double hung window installed. This amazing new white replacement window matches the look of the traditional dining room nicely, and provides modern features and ease of use. Find out more about replacing your windows from Renewal by Andersen of New Jersey, Staten Island, NYC and The Bronx.

This dining room is from a custom home in North York, in the Greater Toronto Area. It was designed and built by bespoke luxury custom home builder Avvio Fine Homes in 2015. The dining room is an open concept, looking onto the living room, foyer, stairs, and hall to the office, kitchen and family room. It features a waffled ceiling, wainscoting and red oak hardwood flooring. It also adjoins the servery, connecting it to the kitchen.
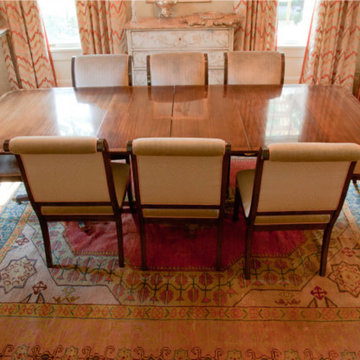
Diseño de comedor clásico de tamaño medio cerrado sin chimenea con paredes beige y suelo de madera en tonos medios
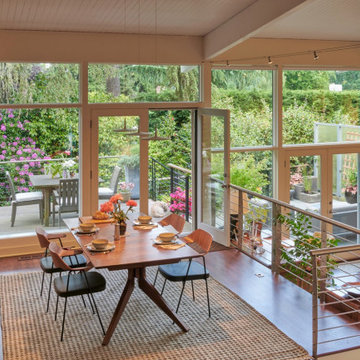
Modelo de comedor de cocina vintage de tamaño medio con suelo de madera oscura y suelo marrón
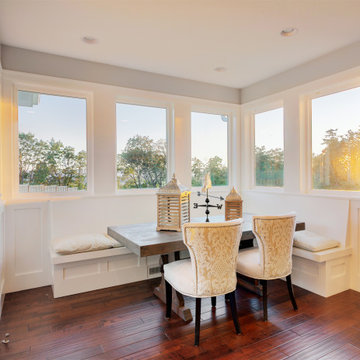
Modern transitional farmhouse with white cabinets and wood floor
Diseño de comedor tradicional renovado de tamaño medio con con oficina y suelo de madera en tonos medios
Diseño de comedor tradicional renovado de tamaño medio con con oficina y suelo de madera en tonos medios
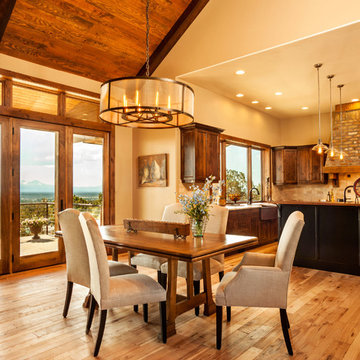
Foto de comedor de cocina rústico de tamaño medio sin chimenea con paredes beige, suelo de madera clara y suelo marrón
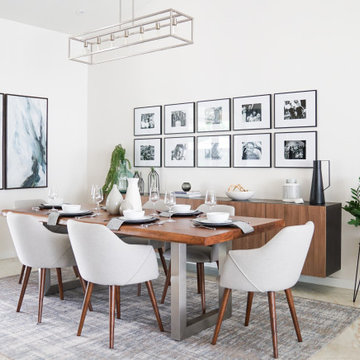
Modern Casual Dining and Living Room Decor designed by KJ Design Collective.
Diseño de comedor minimalista de tamaño medio
Diseño de comedor minimalista de tamaño medio
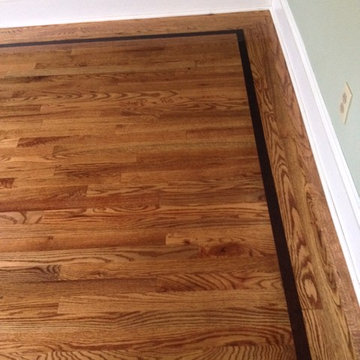
Modelo de comedor tradicional de tamaño medio cerrado con paredes marrones y suelo de madera en tonos medios
1.148 fotos de comedores en colores madera de tamaño medio
6