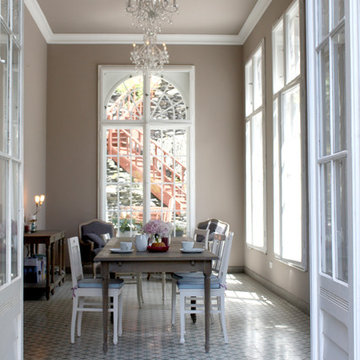384 fotos de comedores eclécticos con suelo de baldosas de porcelana
Filtrar por
Presupuesto
Ordenar por:Popular hoy
1 - 20 de 384 fotos
Artículo 1 de 3
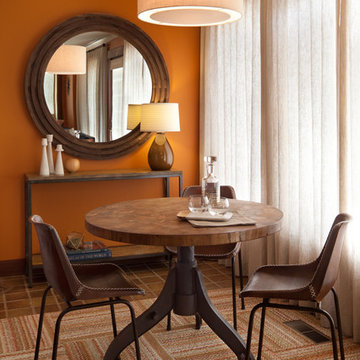
Modelo de comedor bohemio pequeño abierto sin chimenea con parades naranjas, suelo de baldosas de porcelana y suelo marrón
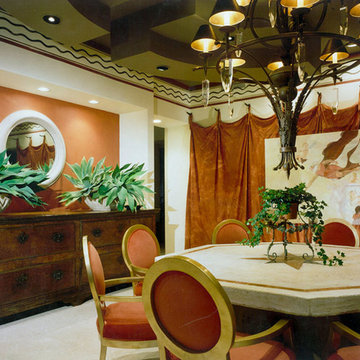
Ejemplo de comedor bohemio de tamaño medio cerrado sin chimenea con parades naranjas, suelo de baldosas de porcelana y suelo gris
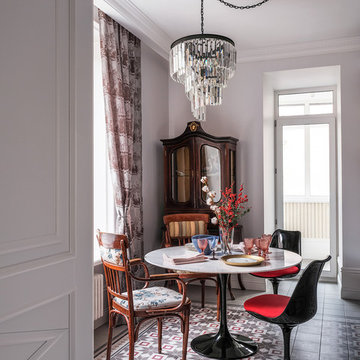
Дизайнеры: Ольга Кондратова, Мария Петрова
Фотограф: Дина Александрова
Ejemplo de comedor de cocina ecléctico de tamaño medio con paredes blancas, suelo de baldosas de porcelana y suelo multicolor
Ejemplo de comedor de cocina ecléctico de tamaño medio con paredes blancas, suelo de baldosas de porcelana y suelo multicolor

Feature in: Luxe Magazine Miami & South Florida Luxury Magazine
If visitors to Robyn and Allan Webb’s one-bedroom Miami apartment expect the typical all-white Miami aesthetic, they’ll be pleasantly surprised upon stepping inside. There, bold theatrical colors, like a black textured wallcovering and bright teal sofa, mix with funky patterns,
such as a black-and-white striped chair, to create a space that exudes charm. In fact, it’s the wife’s style that initially inspired the design for the home on the 20th floor of a Brickell Key high-rise. “As soon as I saw her with a green leather jacket draped across her shoulders, I knew we would be doing something chic that was nothing like the typical all- white modern Miami aesthetic,” says designer Maite Granda of Robyn’s ensemble the first time they met. The Webbs, who often vacation in Paris, also had a clear vision for their new Miami digs: They wanted it to exude their own modern interpretation of French decor.
“We wanted a home that was luxurious and beautiful,”
says Robyn, noting they were downsizing from a four-story residence in Alexandria, Virginia. “But it also had to be functional.”
To read more visit: https:
https://maitegranda.com/wp-content/uploads/2018/01/LX_MIA18_HOM_MaiteGranda_10.pdf
Rolando Diaz
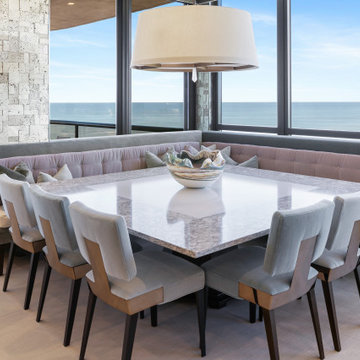
Imagen de comedor ecléctico grande abierto con paredes metalizadas, suelo de baldosas de porcelana, chimenea lineal, marco de chimenea de piedra y suelo beige
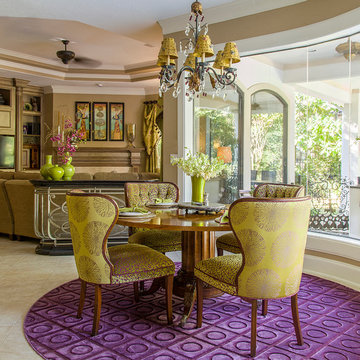
Bold colors brought in through custom upholstery, custom window treatments, rugs, and accessories bring a playful & spunky life to this breakfast and family room.
Photo Credit: Daniel Angulo www.danielangulo.com
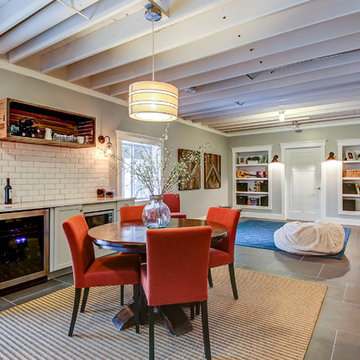
Kris Palen
Diseño de comedor bohemio de tamaño medio abierto sin chimenea con paredes grises, suelo de baldosas de porcelana y suelo gris
Diseño de comedor bohemio de tamaño medio abierto sin chimenea con paredes grises, suelo de baldosas de porcelana y suelo gris
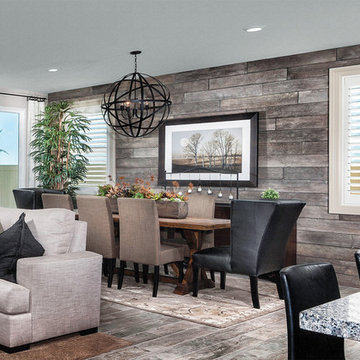
It’s not Wood, it’s Stone! Add the authentic look and feel of reclaimed barn wood to any installation. Sourcing authentic reclaimed barn wood can be expensive and unpredictable. To help our customers alleviate these problems, we created Barn WoodStone. This highly textured concrete based barn wood replica requires little maintenance and is also fire resistant. Now, anyone can achieve an authentic barn wood look! Product Featured - Barn WoodStone / Rustic Farmhouse. Image by Lennar Inland Empire/Los Angeles and Applied Photography. http://www.coronado.com/BarnWoodStone
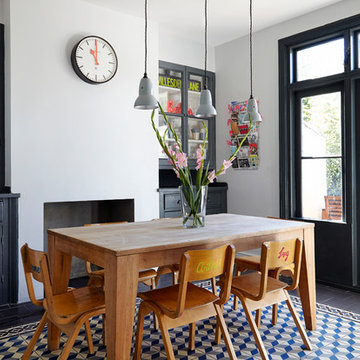
Anna Stathaki
Diseño de comedor de cocina ecléctico de tamaño medio sin chimenea con paredes grises y suelo de baldosas de porcelana
Diseño de comedor de cocina ecléctico de tamaño medio sin chimenea con paredes grises y suelo de baldosas de porcelana
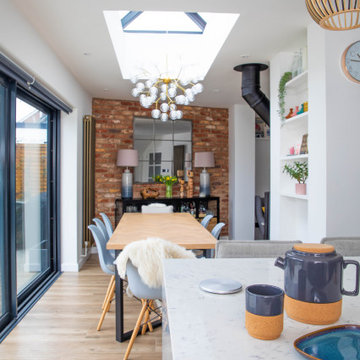
Bespoke dining table with lantern roof over with large pendant light
Foto de comedor bohemio de tamaño medio abierto con paredes blancas, suelo de baldosas de porcelana, estufa de leña, suelo beige y ladrillo
Foto de comedor bohemio de tamaño medio abierto con paredes blancas, suelo de baldosas de porcelana, estufa de leña, suelo beige y ladrillo
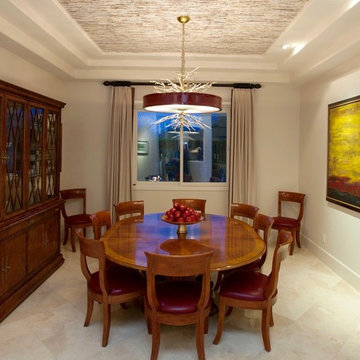
James Latta of Rancho Images -
MOVIE COLONY
When we met these wonderful Palm Springs clients, they were overwhelmed with the task of downsizing their vast collection of fine art, antiques, and sculptures. The problem was it was an amazing collection so the task was not easy. What do we keep? What do we let go? Design Vision Studio to the rescue! We realized that to really showcase these beautiful pieces, we needed to pick and choose the right ones and ensure they were showcased properly.
Lighting was improved throughout the home. We installed and updated recessed lights and cabinet lighting. Outdated ceiling fans and chandeliers were replaced. The walls were painted with a warm, soft ivory color and the moldings, door and windows also were given a complimentary fresh coat of paint. The overall impact was a clean bright room.
We replaced the outdated oak front doors with modern glass doors. The fireplace received a facelift with new tile, a custom mantle and crushed glass to replace the old fake logs. Custom draperies frame the views. The dining room was brought to life with recycled magazine grass cloth wallpaper on the ceiling, new red leather upholstery on the chairs, and a custom red paint treatment on the new chandelier to tie it all together. (The chandelier was actually powder-coated at an auto paint shop!)
Once crammed with too much, too little and no style, the Asian Modern Bedroom Suite is now a DREAM COME TRUE. We even incorporated their much loved (yet horribly out-of-date) small sofa by recovering it with teal velvet to give it new life.
Underutilized hall coat closets were removed and transformed with custom cabinetry to create art niches. We also designed a custom built-in media cabinet with "breathing room" to display more of their treasures. The new furniture was intentionally selected with modern lines to give the rooms layers and texture.
When we suggested a crystal ship chandelier to our clients, they wanted US to walk the plank. Luckily, after months of consideration, the tides turned and they gained the confidence to follow our suggestion. Now their powder room is one of their favorite spaces in their home.
Our clients (and all of their friends) are amazed at the total transformation of this home and with how well it "fits" them. We love the results too. This home now tells a story through their beautiful life-long collections. The design may have a gallery look but the feeling is all comfort and style.
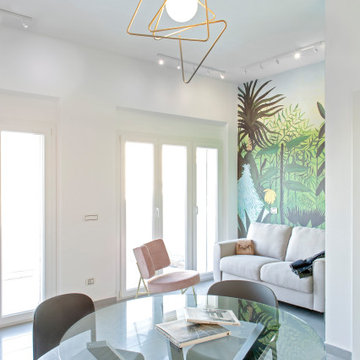
Imagen de comedor bohemio de tamaño medio abierto con paredes multicolor, suelo de baldosas de porcelana, suelo gris y bandeja
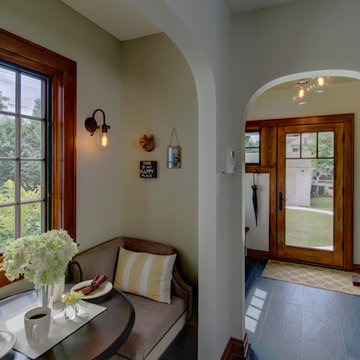
"A Kitchen for Architects" by Jamee Parish Architects, LLC. This project is within an old 1928 home. The kitchen was expanded and a small addition was added to provide a mudroom and powder room. It was important the the existing character in this home be complimented and mimicked in the new spaces.
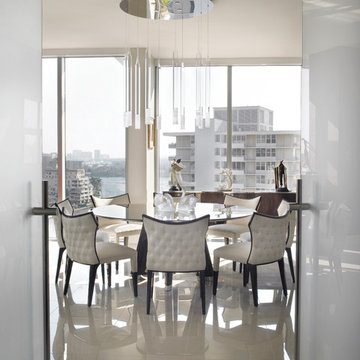
Ejemplo de comedor bohemio extra grande cerrado sin chimenea con paredes blancas, suelo de baldosas de porcelana y suelo blanco
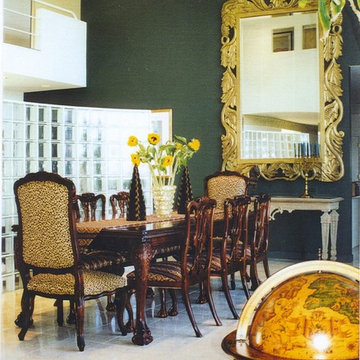
large custom mirror inexpensively made in Mexico
Ejemplo de comedor bohemio grande cerrado con paredes verdes, suelo de baldosas de porcelana y suelo blanco
Ejemplo de comedor bohemio grande cerrado con paredes verdes, suelo de baldosas de porcelana y suelo blanco
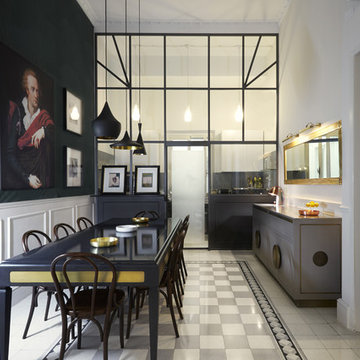
Modelo de comedor bohemio de tamaño medio cerrado sin chimenea con paredes blancas, suelo de baldosas de porcelana y suelo multicolor
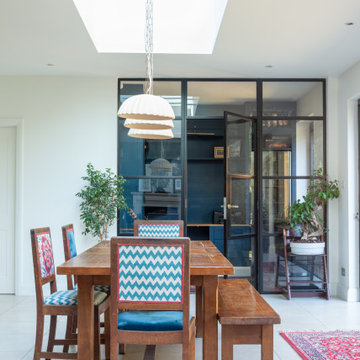
I worked with my client to create a home that looked and functioned beautifully whilst minimising the impact on the environment. We reused furniture where possible, sourced antiques and used sustainable products where possible, ensuring we combined deliveries and used UK based companies where possible. The result is a unique family home.
The client's existing antique dining set was reupholstered in a selection of contrasting fabrics to contrast with the clean lines of the Crittel home office beyond. The roof light and huge expanses of glazing floods the space with natural light, whilst our carefully design lighting scheme allows for an adaptive lighting scheme at night.
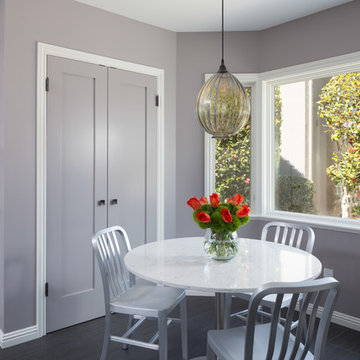
Breakfast area, doors into new pantry.
Diseño de comedor de cocina ecléctico de tamaño medio con suelo de baldosas de porcelana y paredes grises
Diseño de comedor de cocina ecléctico de tamaño medio con suelo de baldosas de porcelana y paredes grises
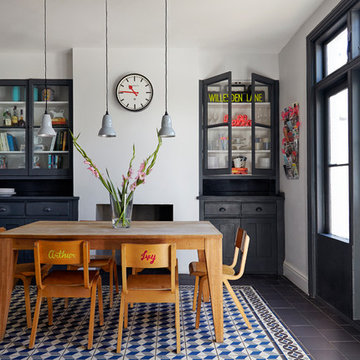
Anna Stathaki
Imagen de comedor de cocina bohemio de tamaño medio con paredes grises, suelo de baldosas de porcelana y todas las chimeneas
Imagen de comedor de cocina bohemio de tamaño medio con paredes grises, suelo de baldosas de porcelana y todas las chimeneas
384 fotos de comedores eclécticos con suelo de baldosas de porcelana
1
