834 fotos de comedores eclécticos con todas las chimeneas
Filtrar por
Presupuesto
Ordenar por:Popular hoy
61 - 80 de 834 fotos
Artículo 1 de 3
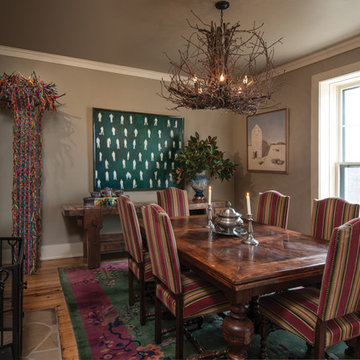
Ejemplo de comedor ecléctico con paredes grises, suelo de madera en tonos medios y todas las chimeneas
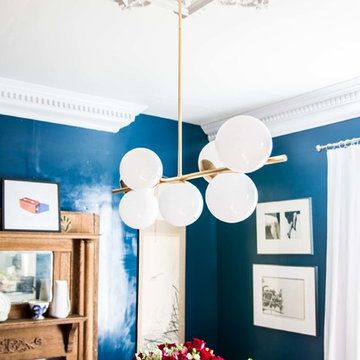
Modern chandelier with ceiling medallion.
Diseño de comedor de cocina bohemio de tamaño medio con paredes azules, todas las chimeneas y marco de chimenea de madera
Diseño de comedor de cocina bohemio de tamaño medio con paredes azules, todas las chimeneas y marco de chimenea de madera
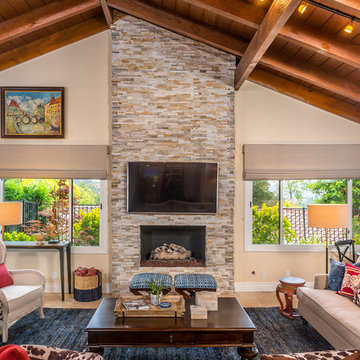
Tom Clary, Clarified Studios
Imagen de comedor ecléctico de tamaño medio abierto con paredes beige, suelo de travertino, todas las chimeneas y marco de chimenea de piedra
Imagen de comedor ecléctico de tamaño medio abierto con paredes beige, suelo de travertino, todas las chimeneas y marco de chimenea de piedra

Imagen de comedor ecléctico cerrado con paredes azules, todas las chimeneas y marco de chimenea de baldosas y/o azulejos
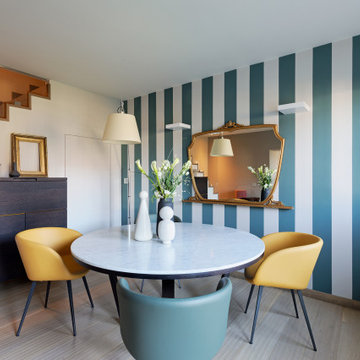
All’ingresso troviamo ad accoglierci la sala da pranzo, con il grande tavolo tondo artigianale contornato da poltroncine in pelle colorate; alle spalle una parete decorata con uno specchio di recupero che la impreziosisce e crea uno sfondo in perfetta armonia.
La scala in legno è stata completata con un parapetto in vetro trasparente sotto il quale troviamo un mobile bar realizzato artigianalmente.
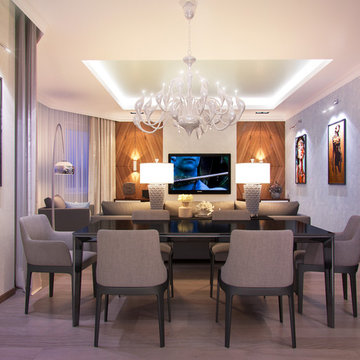
Imagen de comedor ecléctico grande con paredes azules, suelo de madera clara, todas las chimeneas y marco de chimenea de metal
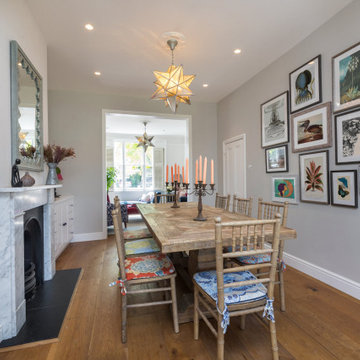
Dining Room Interior Design Project in Richmond, West London
We were approached by a couple who had seen our work and were keen for us to mastermind their project for them. They had lived in this house in Richmond, West London for a number of years so when the time came to embark upon an interior design project, they wanted to get all their ducks in a row first. We spent many hours together, brainstorming ideas and formulating a tight interior design brief prior to hitting the drawing board.
Reimagining the interior of an old building comes pretty easily when you’re working with a gorgeous property like this. The proportions of the windows and doors were deserving of emphasis. The layouts lent themselves so well to virtually any style of interior design. For this reason we love working on period houses.
It was quickly decided that we would extend the house at the rear to accommodate the new kitchen-diner. The Shaker-style kitchen was made bespoke by a specialist joiner, and hand painted in Farrow & Ball eggshell. We had three brightly coloured glass pendants made bespoke by Curiousa & Curiousa, which provide an elegant wash of light over the island.
The initial brief for this project came through very clearly in our brainstorming sessions. As we expected, we were all very much in harmony when it came to the design style and general aesthetic of the interiors.
In the entrance hall, staircases and landings for example, we wanted to create an immediate ‘wow factor’. To get this effect, we specified our signature ‘in-your-face’ Roger Oates stair runners! A quirky wallpaper by Cole & Son and some statement plants pull together the scheme nicely.
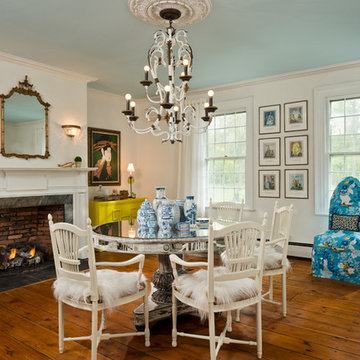
Norman Vale Estate built in 1790. Original greeting room re-envisioned. A mix of Scandinavian and French with a bit of whimsy.
Ejemplo de comedor ecléctico grande cerrado con paredes blancas, suelo de madera en tonos medios, todas las chimeneas, marco de chimenea de piedra y suelo marrón
Ejemplo de comedor ecléctico grande cerrado con paredes blancas, suelo de madera en tonos medios, todas las chimeneas, marco de chimenea de piedra y suelo marrón
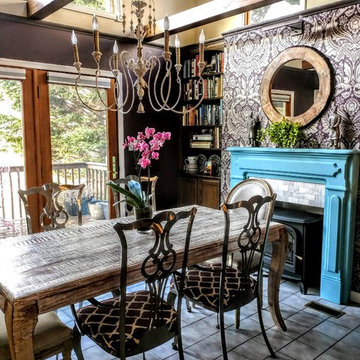
wood beams, built in bookshelves, wallpaper fireplace wall, whitewash table
Modelo de comedor ecléctico con paredes beige, todas las chimeneas, marco de chimenea de baldosas y/o azulejos y suelo gris
Modelo de comedor ecléctico con paredes beige, todas las chimeneas, marco de chimenea de baldosas y/o azulejos y suelo gris
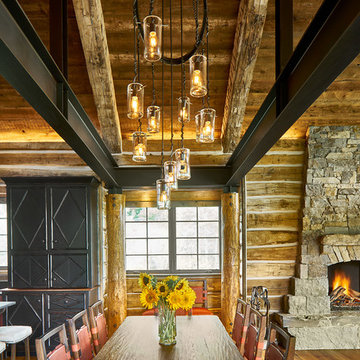
David Patterson Photography
Imagen de comedor ecléctico abierto con suelo de madera en tonos medios, todas las chimeneas, marco de chimenea de piedra y suelo marrón
Imagen de comedor ecléctico abierto con suelo de madera en tonos medios, todas las chimeneas, marco de chimenea de piedra y suelo marrón
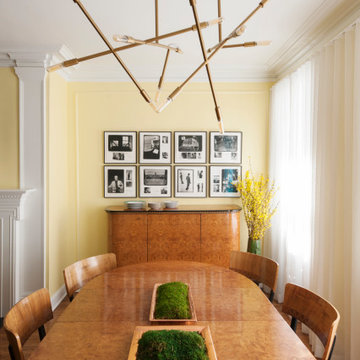
The dining area is positioned at the end of the formal living room, near the street-facing windows. Its museum grade Biedermeirer table, chairs, and console are contrasted with a series of black and white photographs from the 1980s and a bold contemporary chandelier. The soft yellow of the walls and crisp white trim help to balance the composition.
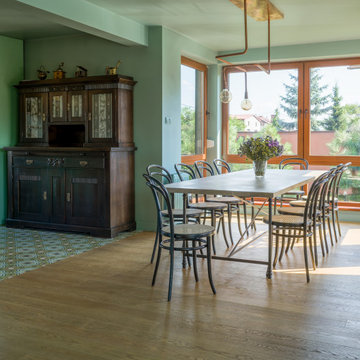
This holistic project involved the design of a completely new space layout, as well as searching for perfect materials, furniture, decorations and tableware to match the already existing elements of the house.
The key challenge concerning this project was to improve the layout, which was not functional and proportional.
Balance on the interior between contemporary and retro was the key to achieve the effect of a coherent and welcoming space.
Passionate about vintage, the client possessed a vast selection of old trinkets and furniture.
The main focus of the project was how to include the sideboard,(from the 1850’s) which belonged to the client’s grandmother, and how to place harmoniously within the aerial space. To create this harmony, the tones represented on the sideboard’s vitrine were used as the colour mood for the house.
The sideboard was placed in the central part of the space in order to be visible from the hall, kitchen, dining room and living room.
The kitchen fittings are aligned with the worktop and top part of the chest of drawers.
Green-grey glazing colour is a common element of all of the living spaces.
In the the living room, the stage feeling is given by it’s main actor, the grand piano and the cabinets of curiosities, which were rearranged around it to create that effect.
A neutral background consisting of the combination of soft walls and
minimalist furniture in order to exhibit retro elements of the interior.
Long live the vintage!
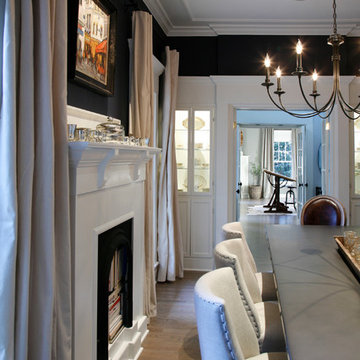
Barbara Brown Photography
Foto de comedor bohemio grande cerrado con paredes azules, suelo de madera en tonos medios, todas las chimeneas y marco de chimenea de madera
Foto de comedor bohemio grande cerrado con paredes azules, suelo de madera en tonos medios, todas las chimeneas y marco de chimenea de madera
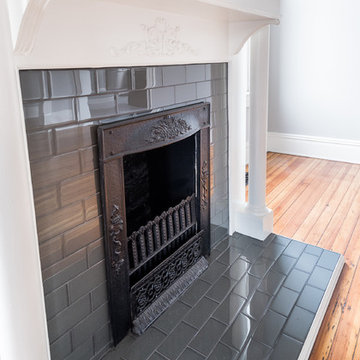
Located in Church Hill, Richmond’s oldest neighborhood, this very early 1900s Victorian had tons of historical details, but the house itself had been neglected (badly!). The home had two major renovation periods – one in 1950’s, and then again in the 1980s’s, which covered over or disrupted the original aesthetics of the house (think open ductwork, framing and drywall obscuring the beautiful mantels and moldings, and the hot water heater taking up valuable kitchen space). Our Piperbear team had to “undo” much before we could tackle the restoration of the historical features, while at the same time modernizing the layout.
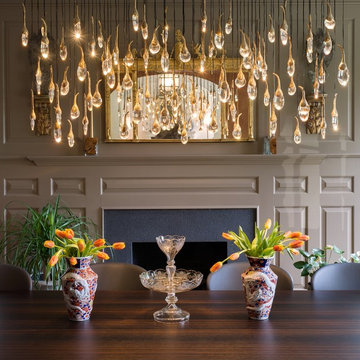
Photography: Michael Biondo
Diseño de comedor de cocina bohemio con paredes blancas, todas las chimeneas y marco de chimenea de piedra
Diseño de comedor de cocina bohemio con paredes blancas, todas las chimeneas y marco de chimenea de piedra
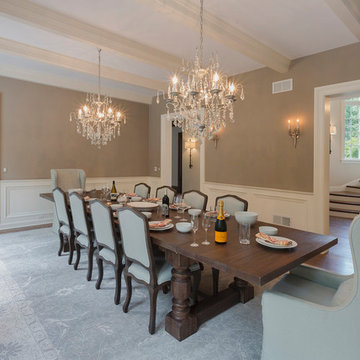
Foto de comedor bohemio grande cerrado con paredes beige, suelo de madera en tonos medios, todas las chimeneas, marco de chimenea de piedra y suelo marrón
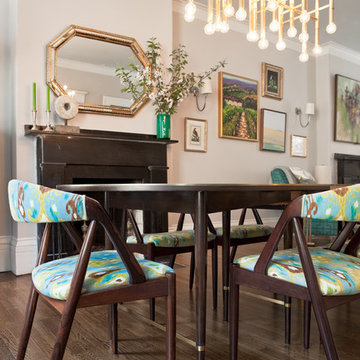
Photo: Sarah M. Young | smyphoto
Ejemplo de comedor ecléctico de tamaño medio abierto con paredes grises, suelo de madera oscura, todas las chimeneas, marco de chimenea de madera y suelo marrón
Ejemplo de comedor ecléctico de tamaño medio abierto con paredes grises, suelo de madera oscura, todas las chimeneas, marco de chimenea de madera y suelo marrón
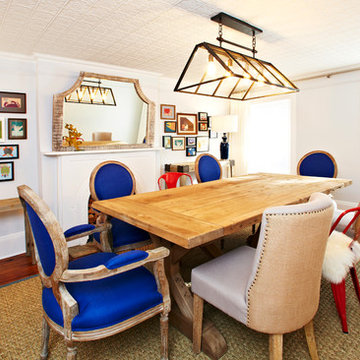
Modelo de comedor ecléctico grande cerrado con paredes azules, suelo de madera en tonos medios, todas las chimeneas, marco de chimenea de piedra y cortinas
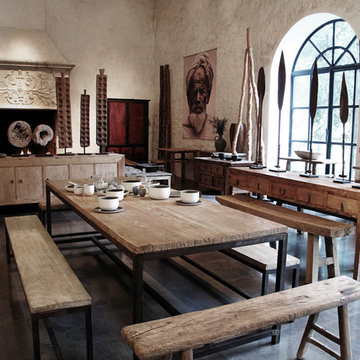
Au centre, une table entièrement réalisée sur mesure à partir d'un plateau en orme ancien et d'un piètement en acier. Grâce à un traitement imperméabilisant incolore et mat elle se prête sans problème à un usage quotidien.
Deux bancs, également réalisés sur mesure avec un plateau en bois ancien, complètent l'ensemble, et côtoient
des bancs anciens en orme brut.
Autour, une console et un buffet en orme ancien.
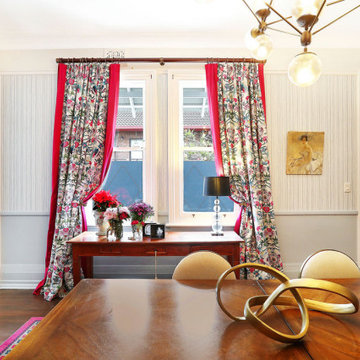
Ejemplo de comedor ecléctico grande cerrado con paredes azules, suelo de madera oscura, todas las chimeneas, marco de chimenea de piedra y suelo marrón
834 fotos de comedores eclécticos con todas las chimeneas
4