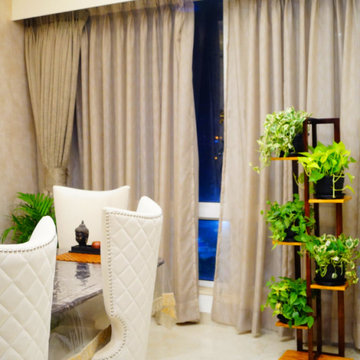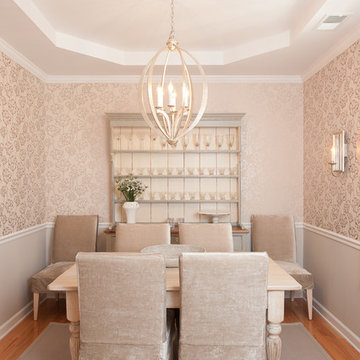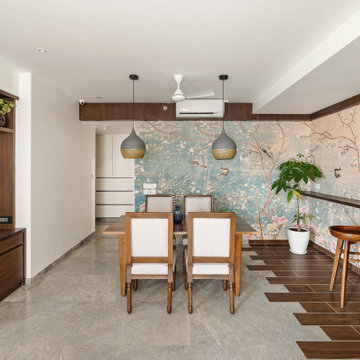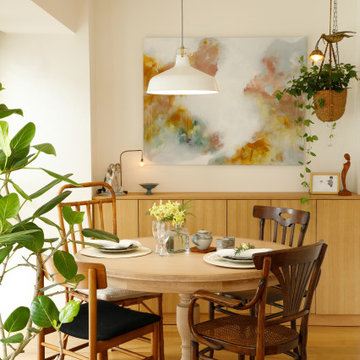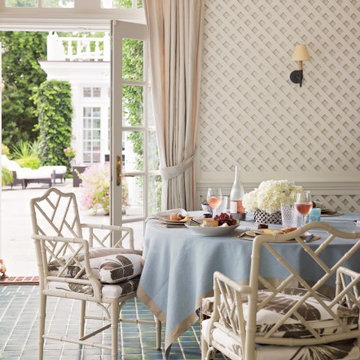2.158 fotos de comedores eclécticos beige
Filtrar por
Presupuesto
Ordenar por:Popular hoy
141 - 160 de 2158 fotos
Artículo 1 de 3
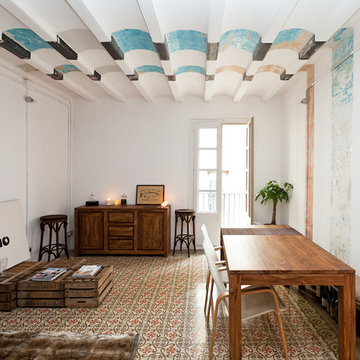
Foto de comedor bohemio de tamaño medio cerrado sin chimenea con paredes blancas y suelo de baldosas de cerámica
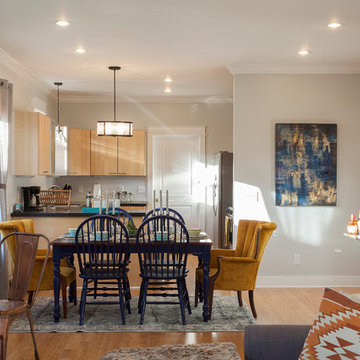
Matt Muller
Diseño de comedor bohemio de tamaño medio con paredes grises y suelo de madera clara
Diseño de comedor bohemio de tamaño medio con paredes grises y suelo de madera clara
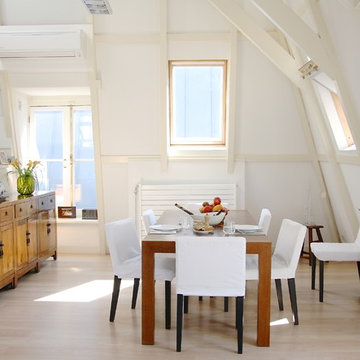
Photo: Holly Marder © 2013 Houzz
Ejemplo de comedor de cocina bohemio con paredes blancas y suelo de madera clara
Ejemplo de comedor de cocina bohemio con paredes blancas y suelo de madera clara
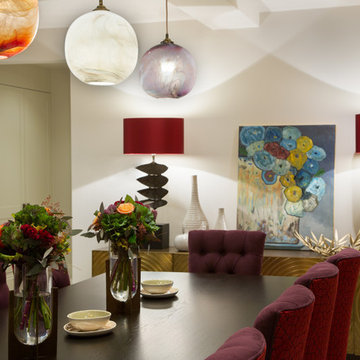
Basement dining room
Photography: Paul Craig
Diseño de comedor de cocina bohemio grande sin chimenea con paredes beige, suelo de baldosas de porcelana y suelo blanco
Diseño de comedor de cocina bohemio grande sin chimenea con paredes beige, suelo de baldosas de porcelana y suelo blanco
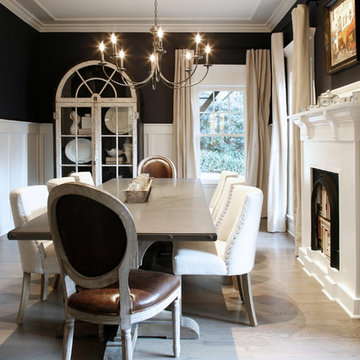
Barbara Brown Photography
Ejemplo de comedor bohemio grande cerrado con paredes azules, suelo de madera en tonos medios, todas las chimeneas y marco de chimenea de madera
Ejemplo de comedor bohemio grande cerrado con paredes azules, suelo de madera en tonos medios, todas las chimeneas y marco de chimenea de madera
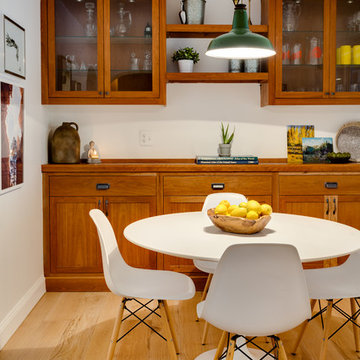
James Stewart
Foto de comedor bohemio de tamaño medio cerrado con paredes blancas y suelo de madera clara
Foto de comedor bohemio de tamaño medio cerrado con paredes blancas y suelo de madera clara
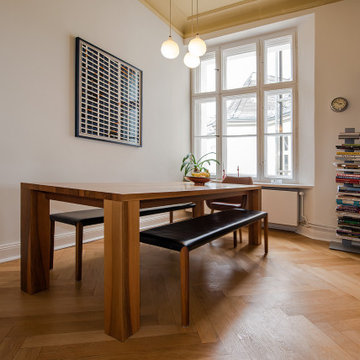
APARTMENT BERLIN VII
Eine Berliner Altbauwohnung im vollkommen neuen Gewand: Bei diesen Räumen in Schöneberg zeichnete THE INNER HOUSE für eine komplette Sanierung verantwortlich. Dazu gehörte auch, den Grundriss zu ändern: Die Küche hat ihren Platz nun als Ort für Gemeinsamkeit im ehemaligen Berliner Zimmer. Dafür gibt es ein ruhiges Schlafzimmer in den hinteren Räumen. Das Gästezimmer verfügt jetzt zudem über ein eigenes Gästebad im britischen Stil. Bei der Sanierung achtete THE INNER HOUSE darauf, stilvolle und originale Details wie Doppelkastenfenster, Türen und Beschläge sowie das Parkett zu erhalten und aufzuarbeiten. Darüber hinaus bringt ein stimmiges Farbkonzept die bereits vorhandenen Vintagestücke nun angemessen zum Strahlen.
INTERIOR DESIGN & STYLING: THE INNER HOUSE
LEISTUNGEN: Grundrissoptimierung, Elektroplanung, Badezimmerentwurf, Farbkonzept, Koordinierung Gewerke und Baubegleitung, Möbelentwurf und Möblierung
FOTOS: © THE INNER HOUSE, Fotograf: Manuel Strunz, www.manuu.eu
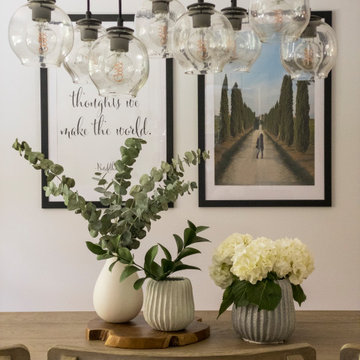
This project design was all about that zen, well-traveled lifestyle full of boho details. We softened the chunky, farmhouse dining table with organic elements like the live-edge wood tray and hand-made clay vases. We stayed within a neutral, earthy color palette and added soft, natural textures. Most of the final design elements we chose feature natural materials with hand-crafted details such as wood, iron, terracotta, clay, glass, etc. Lush plants, planters, and vases are also an accent in this room and serve as an elevated feminine counterpoint to the masculine lines of the dining furniture.
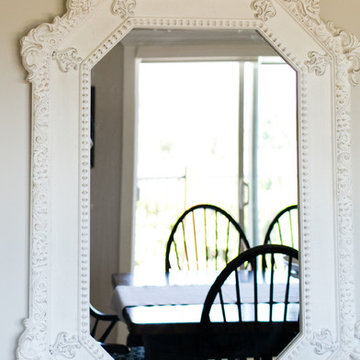
Jamie Delaine
Diseño de comedor ecléctico de tamaño medio abierto con suelo de madera en tonos medios
Diseño de comedor ecléctico de tamaño medio abierto con suelo de madera en tonos medios
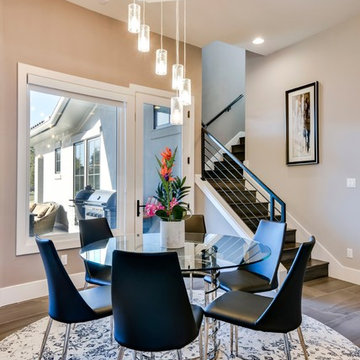
Modelo de comedor bohemio cerrado con paredes beige, suelo de madera en tonos medios y suelo marrón
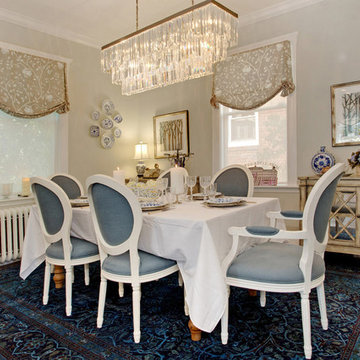
The kitchen, living room, and office area underwent a complete renovation to create a modern farmhouse-inspired, warm and welcoming space.
The first step was the removal of the wall between the kitchen and dining room to open up the space, creating a seamless flow between the kitchen and the dining room. The newly designed kitchen features a slate tile chimney as the focal and a large peninsula that doubles as a dining area.
The living room has a bright and airy feel.
Blues, whites, and neutrals are used throughout the space to create a cohesive and calming atmosphere.
The office area features a custom-built desk and bookshelves, providing ample space for work and storage.
The result is a beautiful, functional, and inviting space.
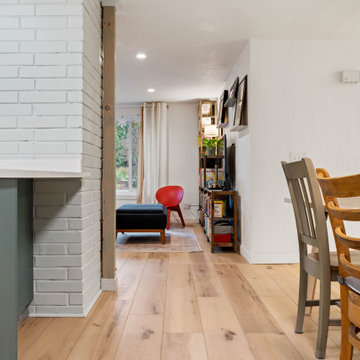
Warm, light, and inviting with characteristic knot vinyl floors that bring a touch of wabi-sabi to every room. This rustic maple style is ideal for Japanese and Scandinavian-inspired spaces. With the Modin Collection, we have raised the bar on luxury vinyl plank. The result is a new standard in resilient flooring. Modin offers true embossed in register texture, a low sheen level, a rigid SPC core, an industry-leading wear layer, and so much more.
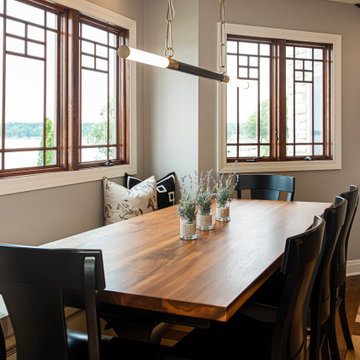
Every detail of this European villa-style home exudes a uniquely finished feel. Our design goals were to invoke a sense of travel while simultaneously cultivating a homely and inviting ambience. This project reflects our commitment to crafting spaces seamlessly blending luxury with functionality.
---
Project completed by Wendy Langston's Everything Home interior design firm, which serves Carmel, Zionsville, Fishers, Westfield, Noblesville, and Indianapolis.
For more about Everything Home, see here: https://everythinghomedesigns.com/
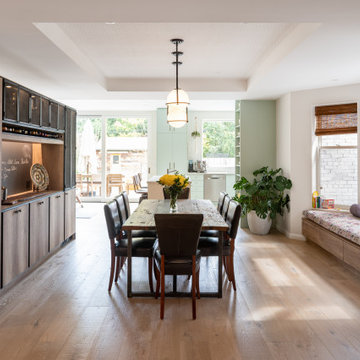
The dining room sits in the centre of the home. A generously proportioned buffer on either side allows tables to be arranged end-to-end for occasional dinners when the clients host large dinner parties for 20+ family and friends.
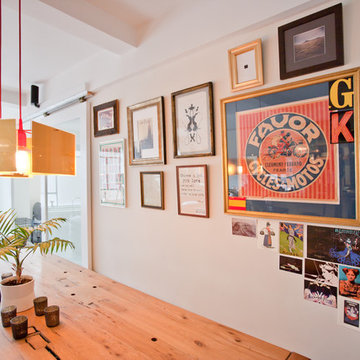
Chris A. Dorsey Photography © 2013 Houzz
Diseño de comedor ecléctico con paredes blancas
Diseño de comedor ecléctico con paredes blancas
2.158 fotos de comedores eclécticos beige
8
