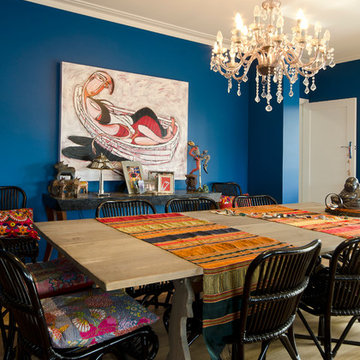2.813 fotos de comedores eclécticos abiertos
Filtrar por
Presupuesto
Ordenar por:Popular hoy
141 - 160 de 2813 fotos
Artículo 1 de 3
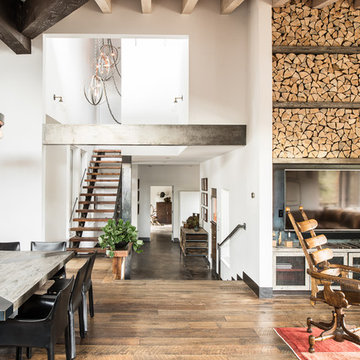
Drew Kelly
Imagen de comedor bohemio grande abierto con paredes blancas y suelo de madera en tonos medios
Imagen de comedor bohemio grande abierto con paredes blancas y suelo de madera en tonos medios
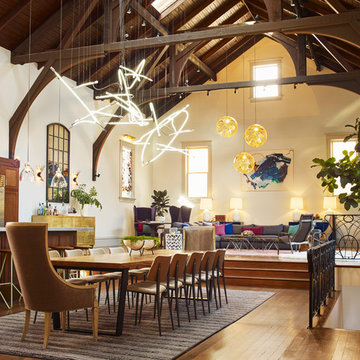
The expansive common spaces include a 15' long dining table, open kitchen and living room with multiple seating areas. One of our favorite components of this project was the lighting, especially the custom neon chandelier we partnered and designed with a local neon artist. Suspended from the grand 30' vaulted ceilings, the tubular light sculpture floats effortlessly above the expansive dining table.
Clinton Perry Photography
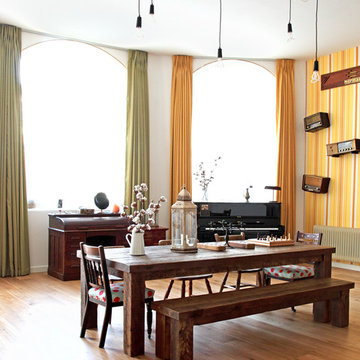
Eclectic living room in converted School House apartment.
Photography by Fisher Hart
Diseño de comedor ecléctico grande abierto con paredes amarillas y suelo de madera en tonos medios
Diseño de comedor ecléctico grande abierto con paredes amarillas y suelo de madera en tonos medios
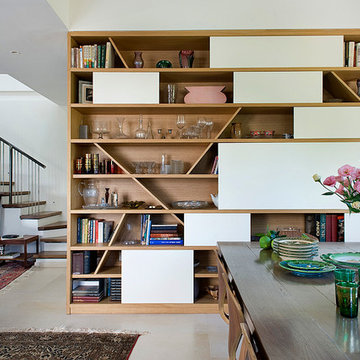
Diseño de comedor ecléctico abierto con paredes blancas

The mid-century slanted ceiling of the open dining room creates a cozy but spacious area for a custom 9' dining table made of reclaimed oak, surrounded by 8 matching vintage Windsor chairs painted in Farrow & Ball's Green Smoke. Vintage mid-century wicker pendant is echoed by Moroccan straw accents with the plant stand, and wall fan. A large French colorful agricultural map adds charm and an unexpected twist to the decor.
Photo by Bet Gum for Flea Market Decor Magazine
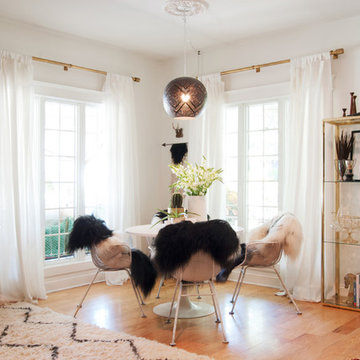
Adrienne DeRosa © 2014 Houzz Inc.
Along with the living room, this dining area has received a style overhaul. "Everything in the informal dining space as well as the living room is new," Jennifer explains. "I changed it all; the walls used to be grey and the furniture used to be off white. I had antique chippy paint cabinets and all kinds of french decor ... I have evolved from that and now want simple, fun and bright."
Starting with painting the walls white, Jennifer let the room evolve as she went. "Then I started to move the furniture around to see what I had, to make sure it worked," she describes. From there it became a process of eliminating and adding back in. The brass shelving was a "picking" find that Jennifer retrieved from the side of the road.
By emphasizing the large windows with white drapery, and adding in soft textural elements, Jennifer created a fresh space that exudes depth and comfort. "I would never want anyone to ever come in and say they don't feel comfortable. I feel I have created that chic, fun, eclectic style space that anyone of any age can enjoy and feel comfortable in."
Curtain rods, pendant lamp: West Elm; chairs: vintage Russell Woodard, Etsy
Adrienne DeRosa © 2014 Houzz
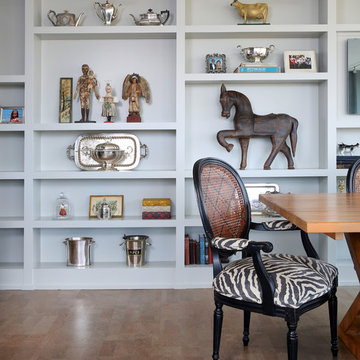
Floor to ceiling open gray shelving featuring an unique collection of items accompanied by zebra printed seating that really makes the space stand apart.
Photo Credit: Normandy
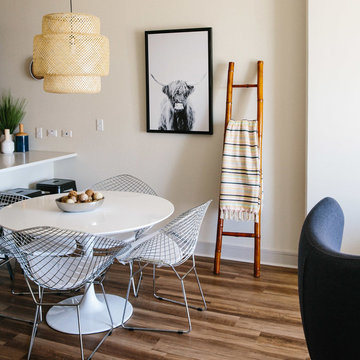
We had the pleasure of adding some serious style to this pied-a-terre located in the heart of Austin. With only 750 square feet, we were able to give this Airbnb property a chic combination of both Texan culture and contemporary style via locally sourced artwork and intriguing textiles.
We wanted the interior to be attractive to everyone who stepped in the door, so we chose an earth-toned color palette consisting of soft creams, greens, blues, and peach. Contrasting black accents and an eclectic gallery wall fill the space with a welcoming personality that also leaves a “city vibe” feel.
Designed by Sara Barney’s BANDD DESIGN, who are based in Austin, Texas and serving throughout Round Rock, Lake Travis, West Lake Hills, and Tarrytown.
For more about BANDD DESIGN, click here: https://bandddesign.com/
To learn more about this project, click here: https://bandddesign.com/downtown-austin-pied-a-terre/
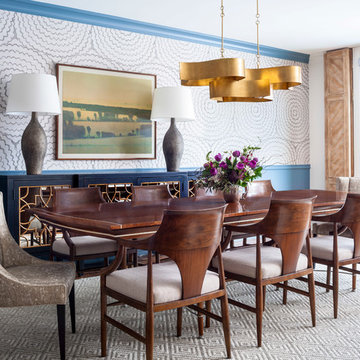
Susie Brenner Photography
Imagen de comedor bohemio de tamaño medio abierto con paredes multicolor, suelo de madera en tonos medios y suelo marrón
Imagen de comedor bohemio de tamaño medio abierto con paredes multicolor, suelo de madera en tonos medios y suelo marrón
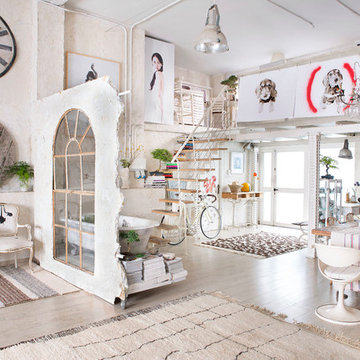
Imagen de comedor ecléctico de tamaño medio abierto sin chimenea con paredes blancas y suelo de madera clara
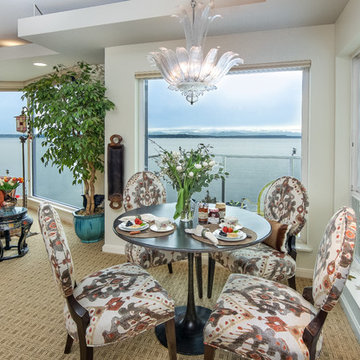
Janet Griswold photography
Ejemplo de comedor bohemio de tamaño medio abierto con paredes beige y moqueta
Ejemplo de comedor bohemio de tamaño medio abierto con paredes beige y moqueta
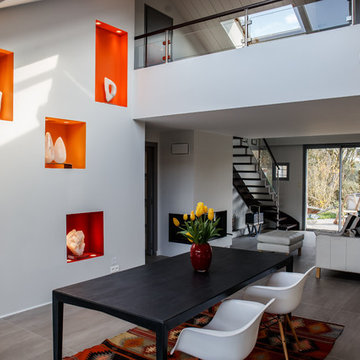
l'esprit d.couleurs
Imagen de comedor ecléctico de tamaño medio abierto con paredes grises, marco de chimenea de yeso, suelo gris y chimenea de doble cara
Imagen de comedor ecléctico de tamaño medio abierto con paredes grises, marco de chimenea de yeso, suelo gris y chimenea de doble cara
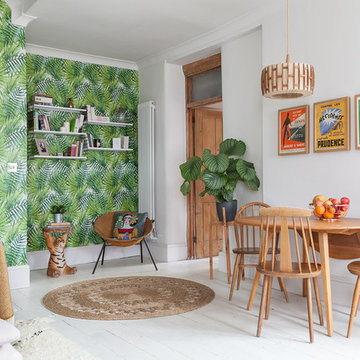
Kasia Fiszer
Foto de comedor ecléctico de tamaño medio abierto con paredes blancas, suelo de madera pintada y suelo blanco
Foto de comedor ecléctico de tamaño medio abierto con paredes blancas, suelo de madera pintada y suelo blanco
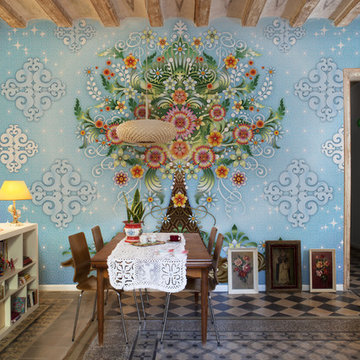
Diseño de comedor ecléctico grande abierto con paredes azules y suelo de baldosas de cerámica
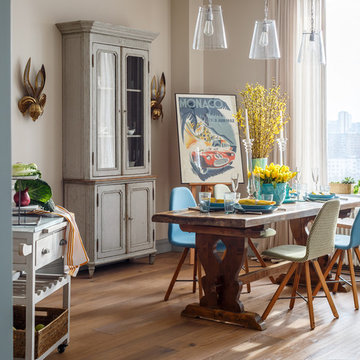
Михаил Лоскутов
Modelo de comedor bohemio abierto con paredes beige, suelo de madera clara y suelo beige
Modelo de comedor bohemio abierto con paredes beige, suelo de madera clara y suelo beige
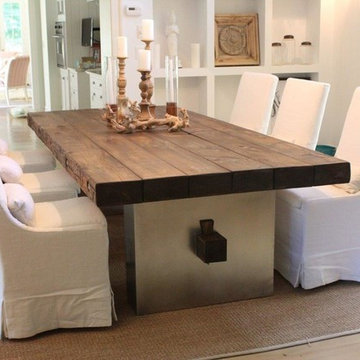
Irune de Getxo Bilbao - Mesa Comedor Madera maciza
Modelo de comedor bohemio de tamaño medio abierto sin chimenea con paredes blancas y suelo de madera en tonos medios
Modelo de comedor bohemio de tamaño medio abierto sin chimenea con paredes blancas y suelo de madera en tonos medios
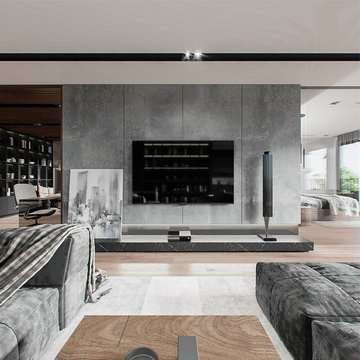
The main idea of this interior design concept is space. The dining room does look very spacious despite the eclectic design style. Black and white colors and their many shades go well with each other and at the same time perfectly contrast.
Against the gray background of the interior, the white floor and large windows through which daylight enters the interior of the dining room do look great. The correct functional grouping of all the dining room furniture pieces visually expands the dining room.
Don’t miss the chance to turn your dining room into a jewel of NYC by calling the top Grandeur Hills Group interior designers!

Photo: Rikki Snyder © 2014 Houzz
Modelo de comedor bohemio abierto con paredes blancas, suelo de madera clara, chimenea de esquina y marco de chimenea de ladrillo
Modelo de comedor bohemio abierto con paredes blancas, suelo de madera clara, chimenea de esquina y marco de chimenea de ladrillo
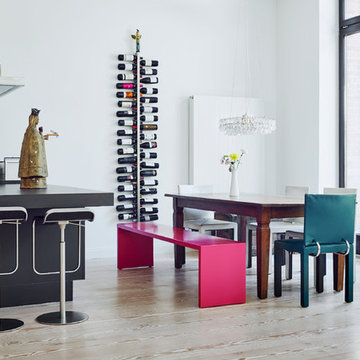
Foto: Nina Struve
Foto de comedor bohemio de tamaño medio abierto con paredes blancas y suelo de madera clara
Foto de comedor bohemio de tamaño medio abierto con paredes blancas y suelo de madera clara
2.813 fotos de comedores eclécticos abiertos
8
